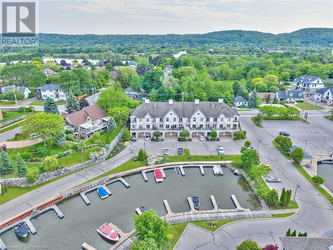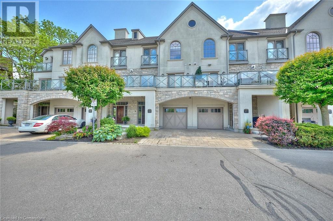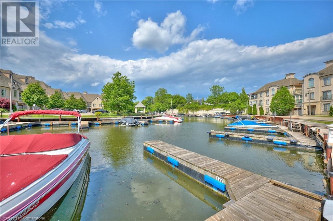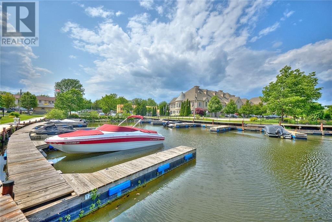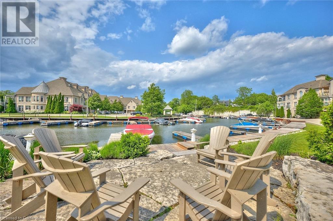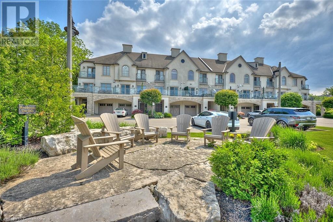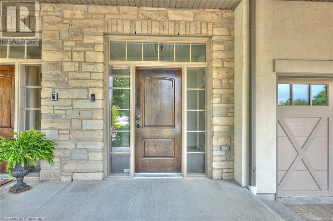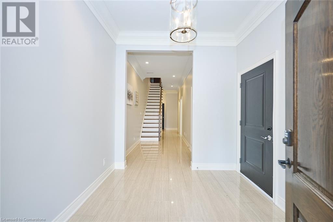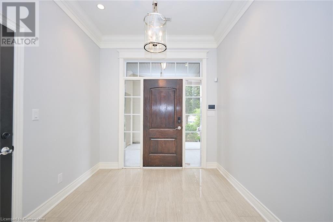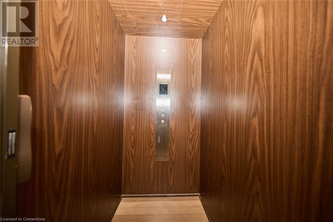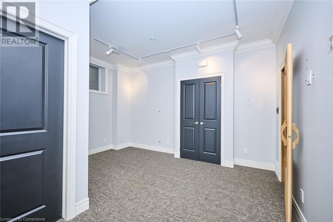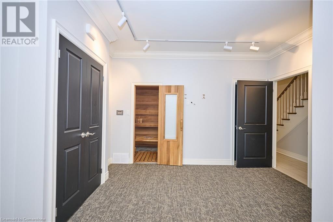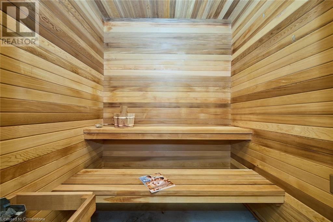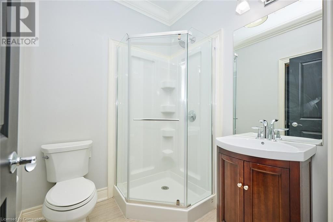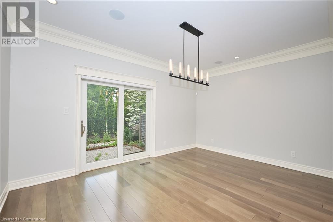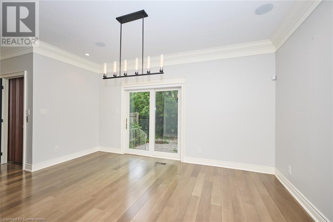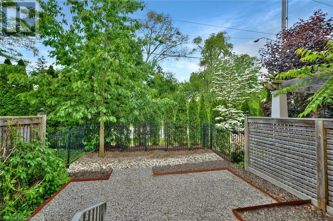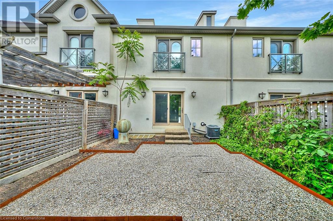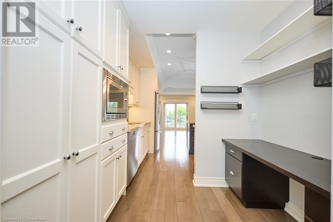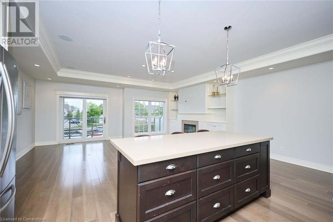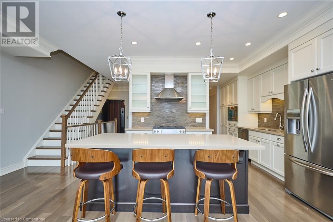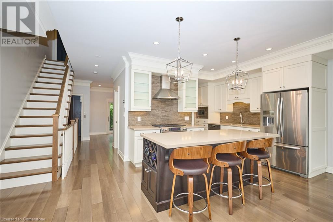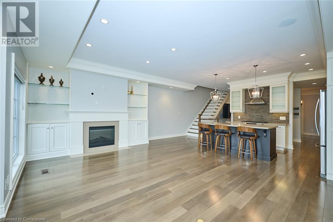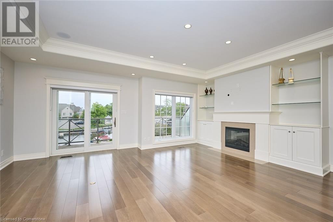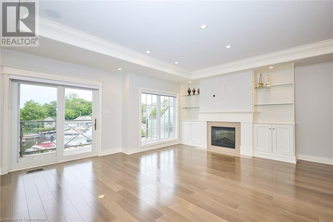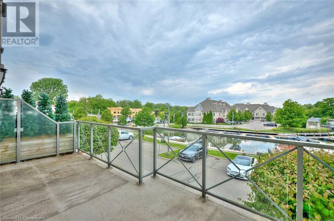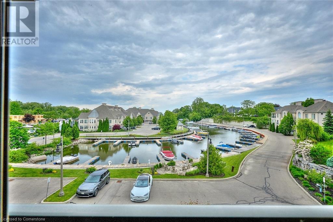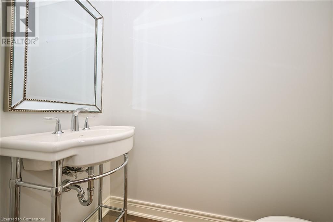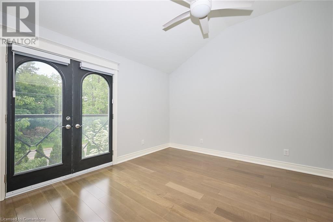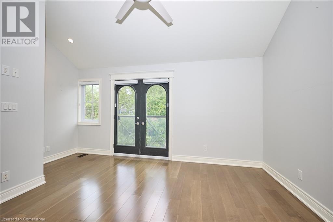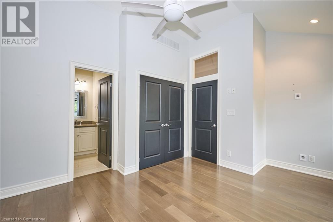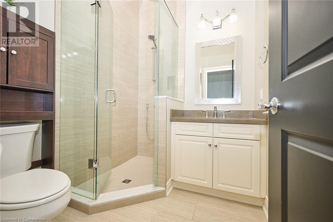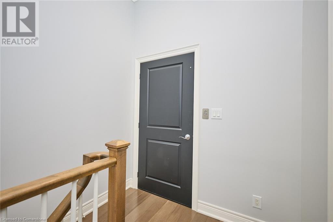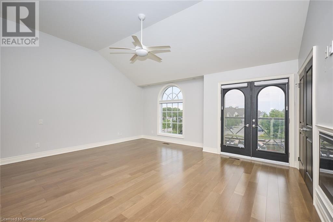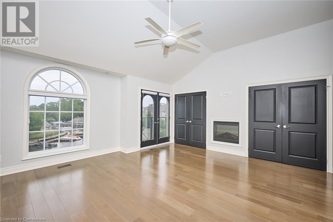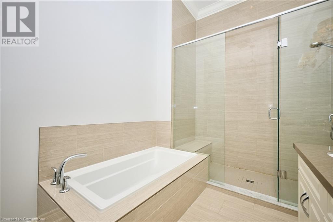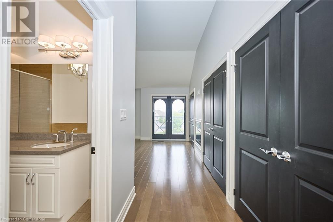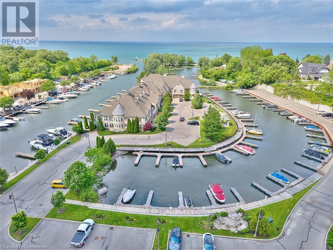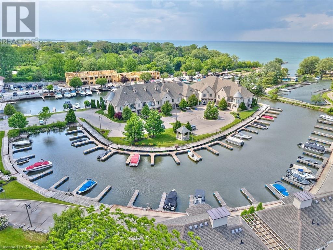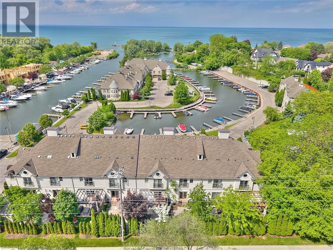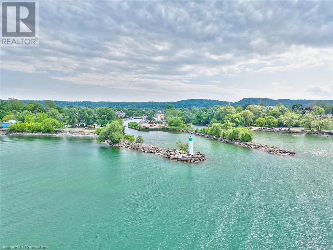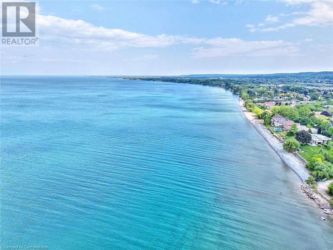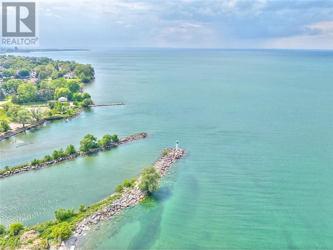2 Bedroom
4 Bathroom
2250 sqft
3 Level
Fireplace
Central Air Conditioning
Forced Air
Waterfront
$4,250 Monthly
Insurance
Luxury Lakeside Living in Marina Bay Estates. Experience the pinnacle of waterfront living in this stunning townhome, perfectly situated in the exclusive Marina Bay Estates. Blending sophisticated design with unmatched convenience, this residence offers a private elevator servicing all three levels, an in-home sauna, and exclusive use of a boat slip right outside your front door. Impeccable craftsmanship and high-end finishes are showcased throughout beginning with the grand foyer. The spacious open-concept layout is filled with natural light, creating a warm and inviting ambiance. The chef-inspired kitchen is a true centrepiece—featuring premium stainless steel appliances, a walk-in pantry, dedicated coffee and tea station/workspace, an oversized breakfast bar, and a separate dining area that opens to your private backyard oasis. The great room impresses with a cozy gas fireplace and expansive lake views, both from inside and from the private terrace—perfect for entertaining or relaxing in style. Upstairs, you’ll find generously sized bedrooms, each with its own ensuite bathroom for ultimate privacy and comfort, as well as a fully equipped laundry room. The primary suite is a true retreat, boasting cathedral ceilings, a balcony with lake-view, and a spa-like 5-piece ensuite with heated floors. On the main floor, enjoy the added bonus of a private sauna and a flexible “bonus room” ideal for a home gym, office, or guest bedroom, as well as inside access to the garage. (id:59646)
Property Details
|
MLS® Number
|
40740391 |
|
Property Type
|
Single Family |
|
Amenities Near By
|
Marina |
|
Features
|
Balcony, Automatic Garage Door Opener |
|
Parking Space Total
|
2 |
|
View Type
|
Lake View |
|
Water Front Name
|
Lake Ontario |
|
Water Front Type
|
Waterfront |
Building
|
Bathroom Total
|
4 |
|
Bedrooms Above Ground
|
2 |
|
Bedrooms Total
|
2 |
|
Appliances
|
Dishwasher, Refrigerator, Sauna, Stove, Washer, Microwave Built-in, Garage Door Opener |
|
Architectural Style
|
3 Level |
|
Basement Development
|
Finished |
|
Basement Type
|
Full (finished) |
|
Construction Style Attachment
|
Attached |
|
Cooling Type
|
Central Air Conditioning |
|
Exterior Finish
|
Brick, Stone, Stucco |
|
Fire Protection
|
Alarm System |
|
Fireplace Present
|
Yes |
|
Fireplace Total
|
2 |
|
Foundation Type
|
Poured Concrete |
|
Half Bath Total
|
1 |
|
Heating Fuel
|
Natural Gas |
|
Heating Type
|
Forced Air |
|
Stories Total
|
3 |
|
Size Interior
|
2250 Sqft |
|
Type
|
Row / Townhouse |
|
Utility Water
|
Municipal Water |
Parking
Land
|
Access Type
|
Road Access |
|
Acreage
|
No |
|
Land Amenities
|
Marina |
|
Sewer
|
Municipal Sewage System |
|
Size Total Text
|
Unknown |
|
Surface Water
|
Lake |
|
Zoning Description
|
C5 |
Rooms
| Level |
Type |
Length |
Width |
Dimensions |
|
Second Level |
Pantry |
|
|
Measurements not available |
|
Second Level |
2pc Bathroom |
|
|
Measurements not available |
|
Second Level |
Kitchen |
|
|
12'9'' x 12'0'' |
|
Second Level |
Dining Room |
|
|
15'4'' x 10'9'' |
|
Second Level |
Great Room |
|
|
18'1'' x 15'9'' |
|
Third Level |
Laundry Room |
|
|
Measurements not available |
|
Third Level |
5pc Bathroom |
|
|
Measurements not available |
|
Third Level |
3pc Bathroom |
|
|
Measurements not available |
|
Third Level |
Bedroom |
|
|
12'9'' x 12'0'' |
|
Third Level |
Primary Bedroom |
|
|
18'1'' x 15'9'' |
|
Main Level |
3pc Bathroom |
|
|
Measurements not available |
|
Main Level |
Gym |
|
|
12'9'' x 14'9'' |
|
Main Level |
Foyer |
|
|
8'9'' x 10'0'' |
https://www.realtor.ca/real-estate/28458713/19-lake-street-unit-18-grimsby

