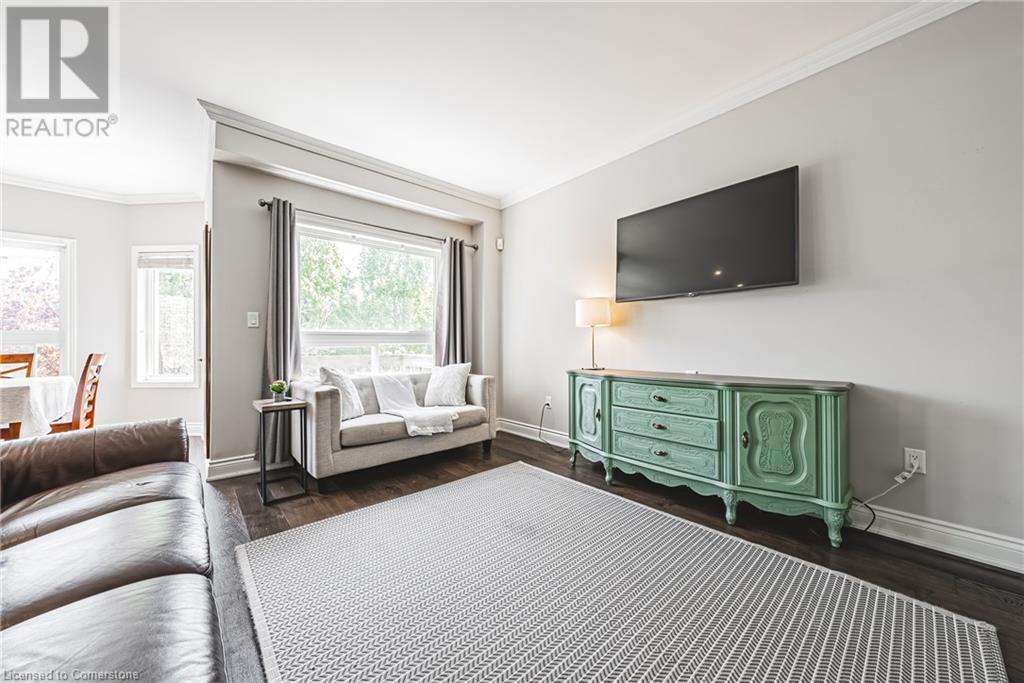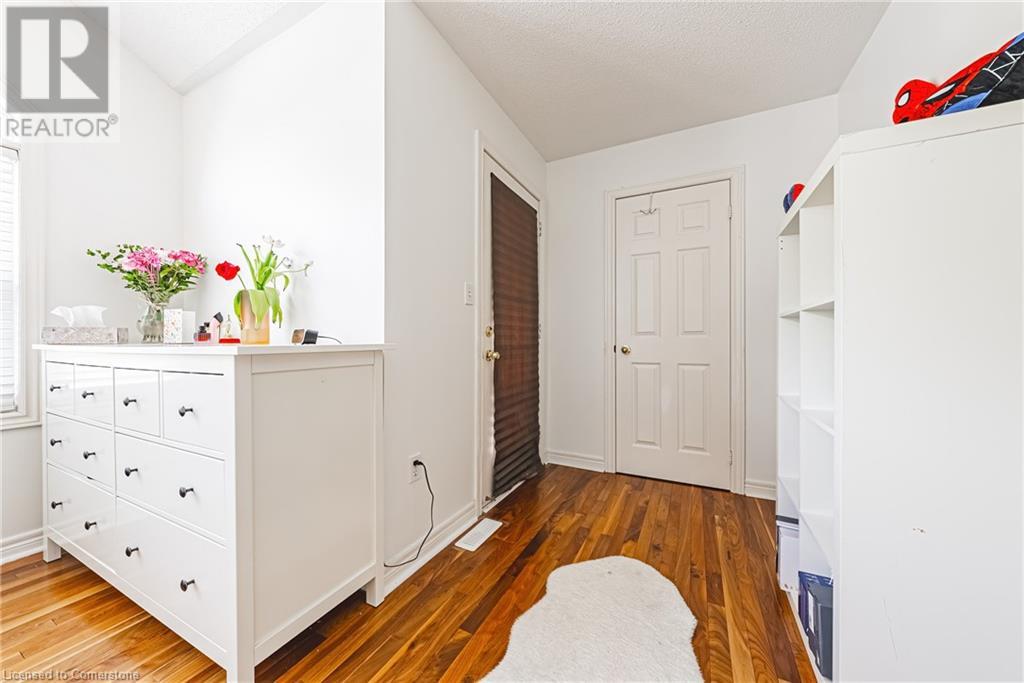4 Bedroom
4 Bathroom
3340 sqft
2 Level
Fireplace
Central Air Conditioning
Forced Air
$1,399,999
Discover this spacious and stylish 4-bedroom, 3.5-bathroom home located in the highly desirable Cascades community of Dundas. Just a short walk to waterfall trails, historic downtown Dundas, top-rated schools, shopping, and more—this location offers the perfect mix of natural beauty and urban convenience. The main floor features 9-foot ceilings and has been completely remodeled to create a bright, open-concept layout that’s perfect for modern living. At the heart of the home is a stunning eat-in kitchen with a massive quartz island that seats eight—ideal for family meals and entertaining. The adjacent family room offers a cozy gas fireplace and overlooks the private backyard. Step outside and enjoy your own backyard oasis, complete with a fiberglass pool, elegant interlock patio, and lush landscaping—perfect for entertaining or relaxing. The walk-out basement adds even more versatility and direct access to this inviting outdoor space. Upstairs, one of the bedrooms features a private balcony with beautiful views of the escarpment—a peaceful spot to enjoy your morning coffee or unwind at the end of the day. This home offers the ideal blend of location, layout, and lifestyle in one of Dundas’ most cherished neighbourhoods. An exceptional opportunity for families looking for comfort, space, and the option to staycation in style. (id:59646)
Property Details
|
MLS® Number
|
40732331 |
|
Property Type
|
Single Family |
|
Amenities Near By
|
Park, Playground, Schools, Shopping |
|
Community Features
|
Quiet Area |
|
Equipment Type
|
Water Heater |
|
Features
|
Cul-de-sac, Ravine, Conservation/green Belt, Paved Driveway, Automatic Garage Door Opener |
|
Parking Space Total
|
6 |
|
Rental Equipment Type
|
Water Heater |
|
View Type
|
Mountain View |
Building
|
Bathroom Total
|
4 |
|
Bedrooms Above Ground
|
4 |
|
Bedrooms Total
|
4 |
|
Appliances
|
Dishwasher, Dryer, Refrigerator, Stove, Washer, Hood Fan, Window Coverings, Garage Door Opener |
|
Architectural Style
|
2 Level |
|
Basement Development
|
Finished |
|
Basement Type
|
Full (finished) |
|
Constructed Date
|
2004 |
|
Construction Style Attachment
|
Detached |
|
Cooling Type
|
Central Air Conditioning |
|
Exterior Finish
|
Brick |
|
Fireplace Present
|
Yes |
|
Fireplace Total
|
2 |
|
Foundation Type
|
Poured Concrete |
|
Half Bath Total
|
1 |
|
Heating Type
|
Forced Air |
|
Stories Total
|
2 |
|
Size Interior
|
3340 Sqft |
|
Type
|
House |
|
Utility Water
|
Municipal Water |
Parking
Land
|
Access Type
|
Road Access |
|
Acreage
|
No |
|
Land Amenities
|
Park, Playground, Schools, Shopping |
|
Sewer
|
Municipal Sewage System |
|
Size Depth
|
116 Ft |
|
Size Frontage
|
40 Ft |
|
Size Total Text
|
Under 1/2 Acre |
|
Zoning Description
|
R2/s-100 |
Rooms
| Level |
Type |
Length |
Width |
Dimensions |
|
Second Level |
4pc Bathroom |
|
|
10'3'' x 5'11'' |
|
Second Level |
5pc Bathroom |
|
|
10'6'' x 8'0'' |
|
Second Level |
Bedroom |
|
|
16'0'' x 13'1'' |
|
Second Level |
Bedroom |
|
|
13'1'' x 10'0'' |
|
Second Level |
Bedroom |
|
|
15'2'' x 10'4'' |
|
Second Level |
Primary Bedroom |
|
|
17'3'' x 11'8'' |
|
Basement |
4pc Bathroom |
|
|
9'10'' x 5'7'' |
|
Basement |
Recreation Room |
|
|
30'7'' x 15'8'' |
|
Main Level |
2pc Bathroom |
|
|
6'8'' x 3'6'' |
|
Main Level |
Family Room |
|
|
15'2'' x 13'2'' |
|
Main Level |
Dining Room |
|
|
11'3'' x 8'5'' |
|
Main Level |
Eat In Kitchen |
|
|
21'4'' x 14'6'' |
|
Main Level |
Living Room |
|
|
11'5'' x 11'0'' |
https://www.realtor.ca/real-estate/28348390/19-gwyn-court-dundas





















































