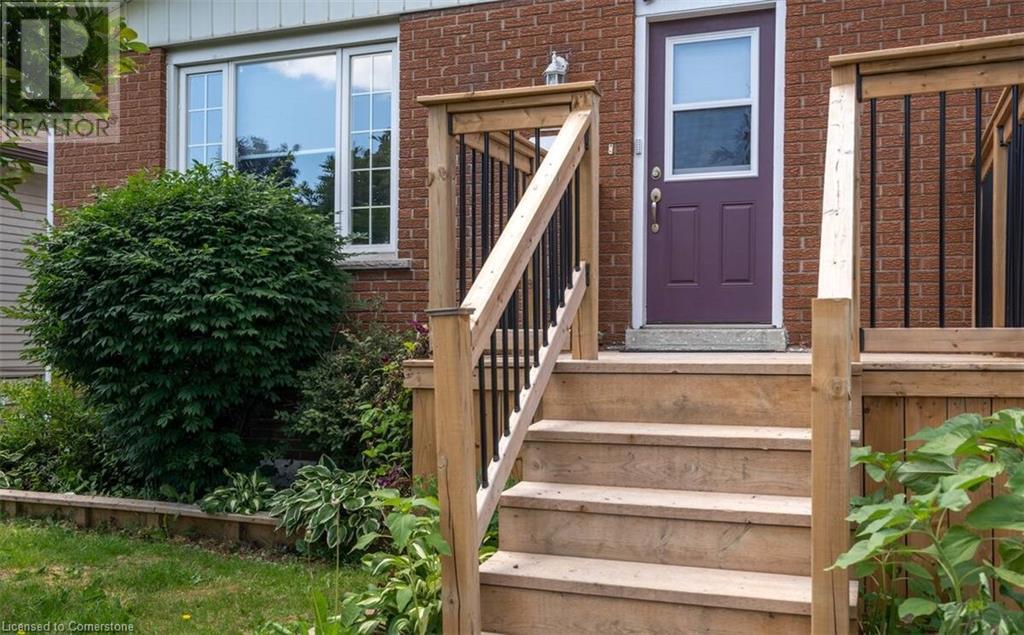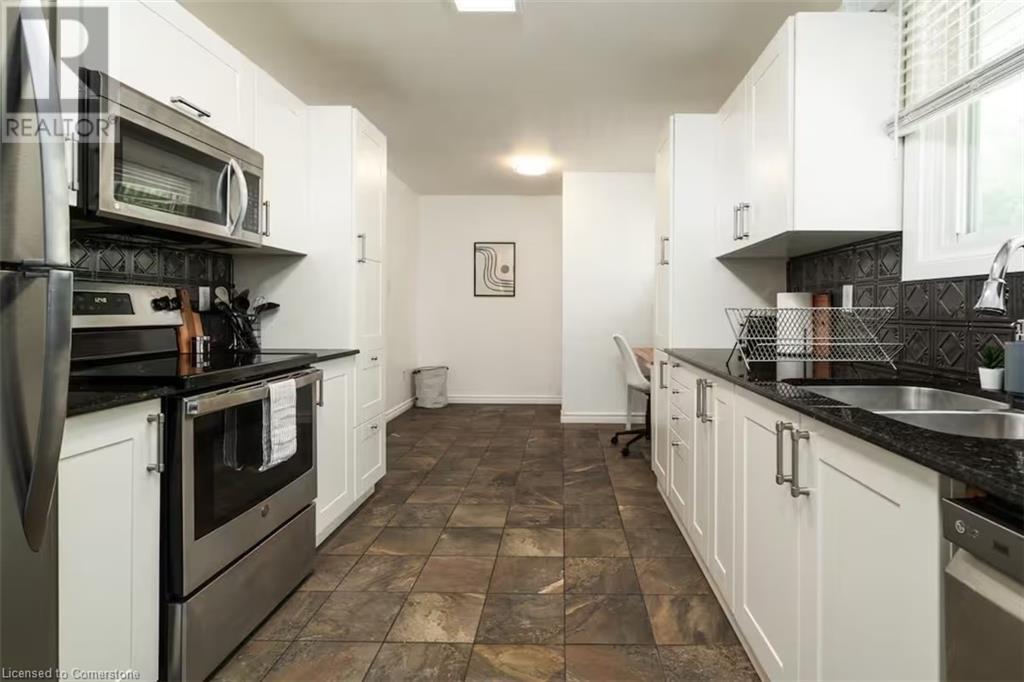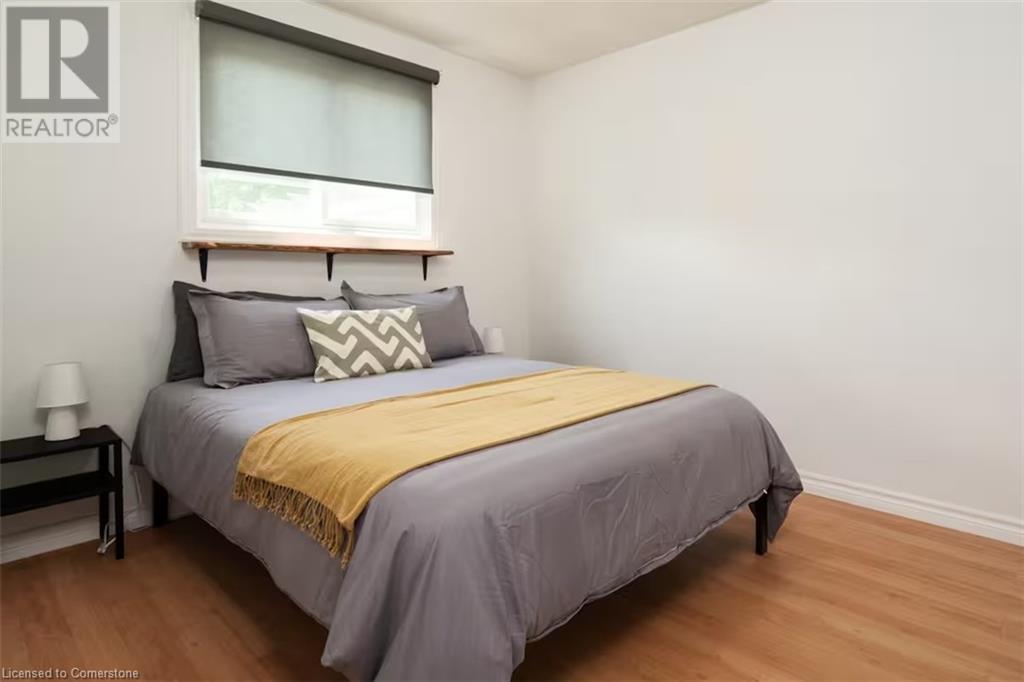5 Bedroom
2 Bathroom
1070 sqft
Bungalow
Central Air Conditioning
Forced Air
$849,900
This stunning West Mountain LEGAL Duplex is the perfect opportunity for investors and families alike. This spacious 3+2 bedroom and 2 bath home was renovated in 2022 and features an oversized lot allowing for the possibility of adding a garden suite to further increase the investment potential. The main floor unit features a large updated eat-in kitchen with white cabinets, granite counters and stainless steel appliances and a large living room. Down the hallway you'll find 3 generous bedrooms and an updated bath. The lower unit features a separate side entrance, laundry, two spacious bedrooms, new modern bath, and a bright living/dining room area with large windows open to a 2nd gleaming white kitchen with quartz counters and stainless steel appliances. Easy access to the Linc and 403/QEW and nearby shopping. Large backyard features raised garden beds and a large storage shed with power. Don't miss out on this fantastic investment opportunity! (id:59646)
Property Details
|
MLS® Number
|
40727749 |
|
Property Type
|
Single Family |
|
Neigbourhood
|
Gourley |
|
Amenities Near By
|
Park, Place Of Worship, Public Transit, Schools |
|
Equipment Type
|
Water Heater |
|
Features
|
Paved Driveway |
|
Parking Space Total
|
3 |
|
Rental Equipment Type
|
Water Heater |
|
Structure
|
Workshop |
Building
|
Bathroom Total
|
2 |
|
Bedrooms Above Ground
|
3 |
|
Bedrooms Below Ground
|
2 |
|
Bedrooms Total
|
5 |
|
Appliances
|
Dishwasher, Dryer, Refrigerator, Stove, Washer, Microwave Built-in, Window Coverings |
|
Architectural Style
|
Bungalow |
|
Basement Development
|
Finished |
|
Basement Type
|
Full (finished) |
|
Constructed Date
|
1975 |
|
Construction Material
|
Concrete Block, Concrete Walls |
|
Construction Style Attachment
|
Detached |
|
Cooling Type
|
Central Air Conditioning |
|
Exterior Finish
|
Aluminum Siding, Brick, Concrete |
|
Foundation Type
|
Block |
|
Heating Fuel
|
Natural Gas |
|
Heating Type
|
Forced Air |
|
Stories Total
|
1 |
|
Size Interior
|
1070 Sqft |
|
Type
|
House |
|
Utility Water
|
Municipal Water |
Land
|
Acreage
|
No |
|
Land Amenities
|
Park, Place Of Worship, Public Transit, Schools |
|
Sewer
|
Municipal Sewage System |
|
Size Depth
|
140 Ft |
|
Size Frontage
|
50 Ft |
|
Size Total Text
|
Under 1/2 Acre |
|
Zoning Description
|
C |
Rooms
| Level |
Type |
Length |
Width |
Dimensions |
|
Basement |
3pc Bathroom |
|
|
11'8'' x 5'7'' |
|
Basement |
Kitchen |
|
|
11'8'' x 10'5'' |
|
Basement |
Bedroom |
|
|
11'8'' x 12'9'' |
|
Basement |
Bedroom |
|
|
10'10'' x 14'8'' |
|
Basement |
Living Room/dining Room |
|
|
25'1'' x 10'10'' |
|
Main Level |
4pc Bathroom |
|
|
Measurements not available |
|
Main Level |
Bedroom |
|
|
11'1'' x 8'7'' |
|
Main Level |
Bedroom |
|
|
11'1'' x 9'6'' |
|
Main Level |
Bedroom |
|
|
12'2'' x 10'0'' |
|
Main Level |
Kitchen |
|
|
20'0'' x 10'0'' |
|
Main Level |
Living Room |
|
|
13'5'' x 18'0'' |
https://www.realtor.ca/real-estate/28372695/19-garrow-drive-hamilton





































