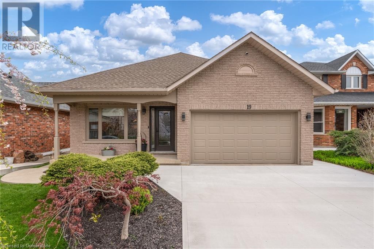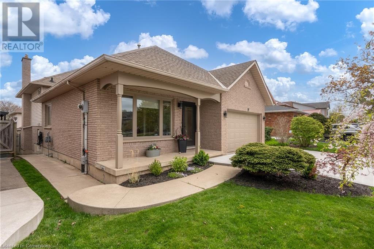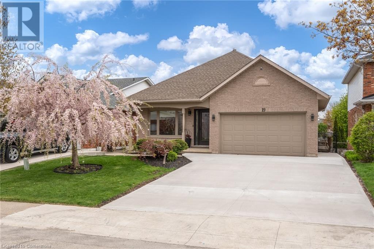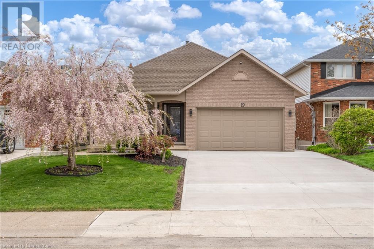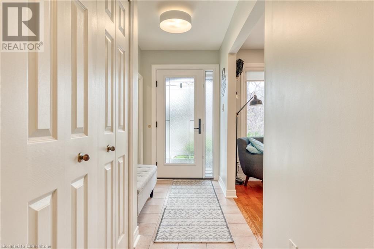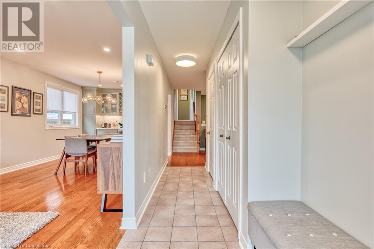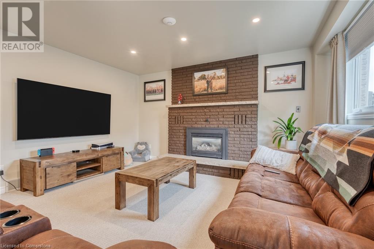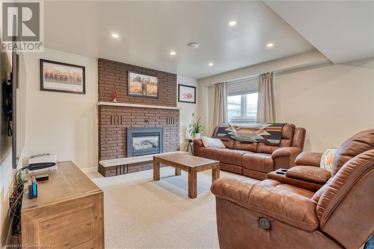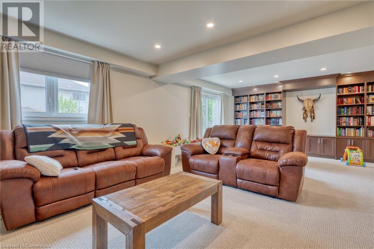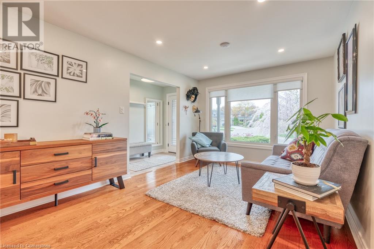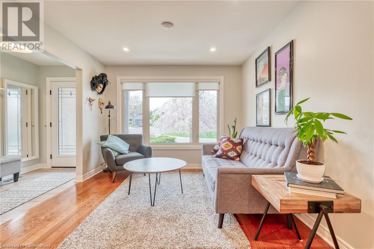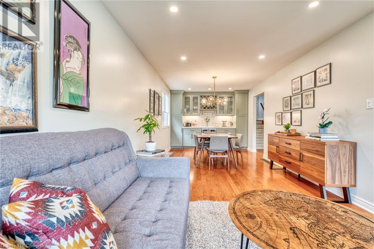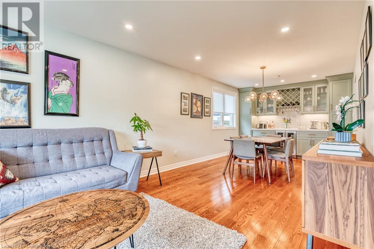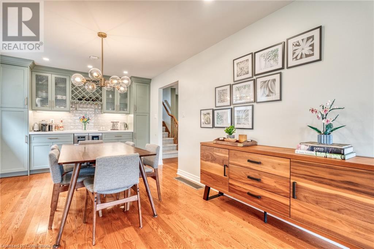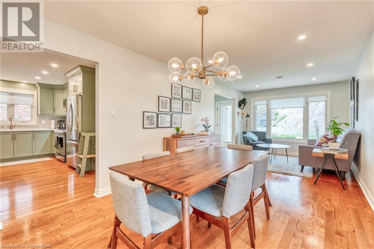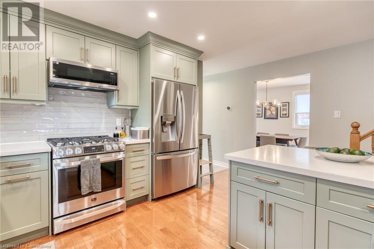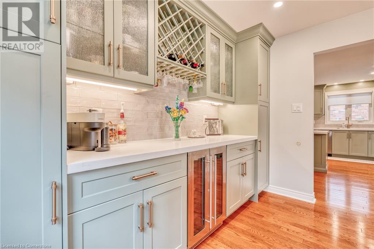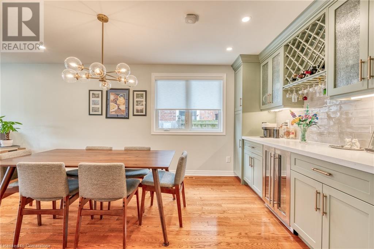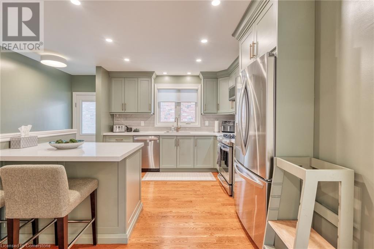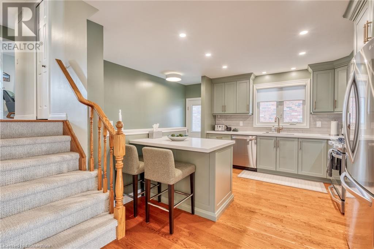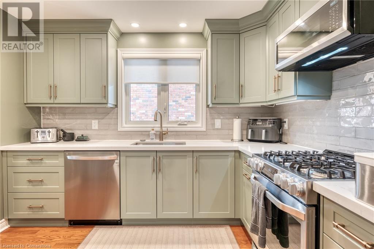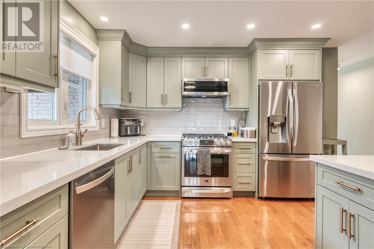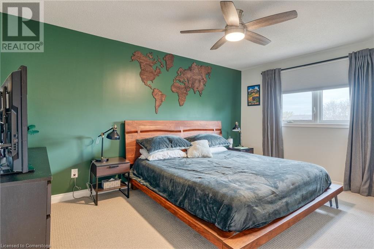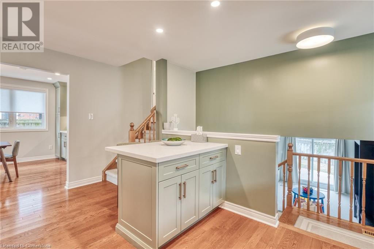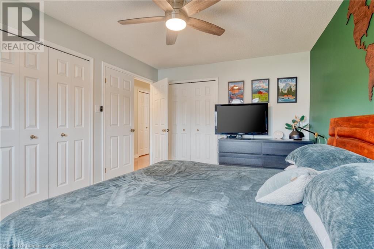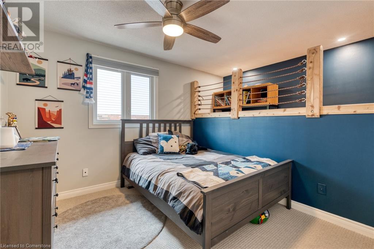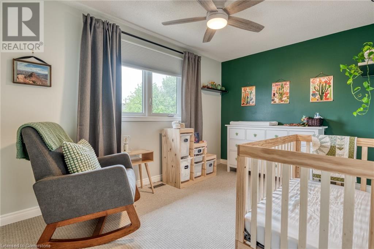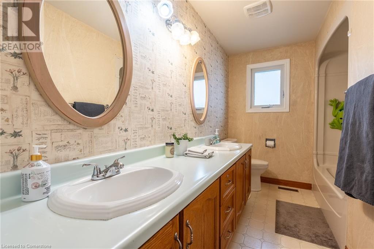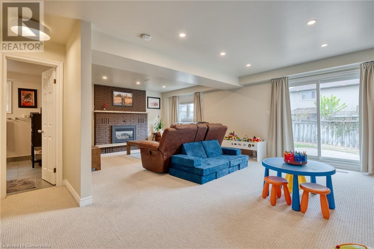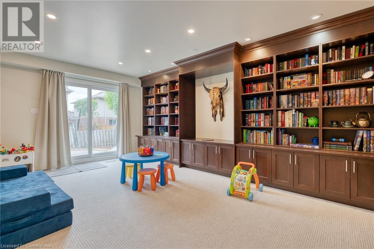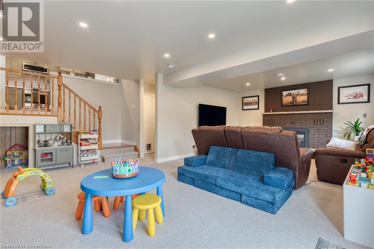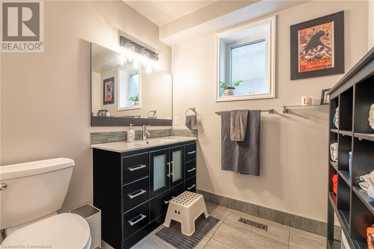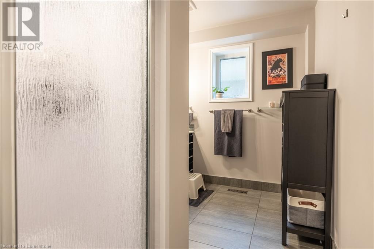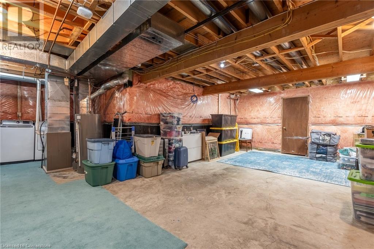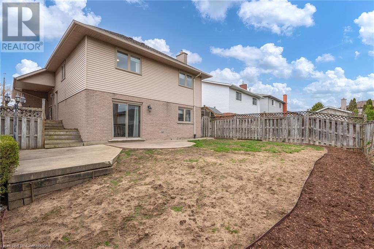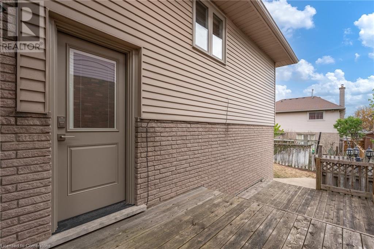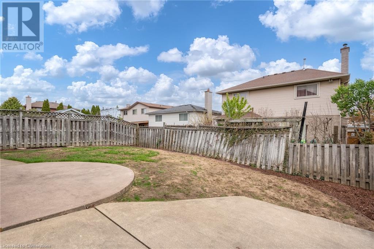3 Bedroom
2 Bathroom
2190 sqft
Fireplace
Central Air Conditioning
Forced Air
$899,990
Beautiful 4-Level Back Split on the Central Mountain! Welcome to this spacious and meticulously maintained home offering over 1,900 sq ft of finished living space,plus a 10'x26' unspoiled 4th level waiting your personal touch. Ideally located close to top-rated schools, parks, the YMCA, library, shopping, Limeridge Mall, and with quick acces to the LINC and highways-this is convenience at its finest! The main floor features a bright and open living/dining with a stylish built-in wet bar, flowing seamlessly into a sun-filled eat-in kitchen. Upstairs, you'll find three generously sized bedrooms and a 4 piece bathroom. The lower level offers a stunning 18'x25' rec room complete with a gas fireplace, custom built-in bookshelf (2024), 3-piece bath and walkout to a private backyard-perfect for entertaining or relaxing with family. This home is loaded with updates and modern features including new windows and doors (2025), fresh carpet (2024), upgraded lighting and electrical panel (2022), new concrete driveway (2025), and a smart home system with Nest thermostat, hardwired smoke detectors, doorbell, and Ethernet throughout. Roof replaced in 2019. Move-in ready and packed with value-don't miss your chance to own this beautiful prperty! (id:59646)
Property Details
|
MLS® Number
|
40728023 |
|
Property Type
|
Single Family |
|
Neigbourhood
|
Barnstown |
|
Amenities Near By
|
Place Of Worship, Public Transit |
|
Community Features
|
Quiet Area, School Bus |
|
Equipment Type
|
Water Heater |
|
Features
|
Automatic Garage Door Opener |
|
Parking Space Total
|
6 |
|
Rental Equipment Type
|
Water Heater |
Building
|
Bathroom Total
|
2 |
|
Bedrooms Above Ground
|
3 |
|
Bedrooms Total
|
3 |
|
Appliances
|
Dishwasher, Dryer, Freezer, Refrigerator, Stove, Washer, Microwave Built-in, Window Coverings |
|
Basement Development
|
Unfinished |
|
Basement Type
|
Full (unfinished) |
|
Constructed Date
|
1990 |
|
Construction Style Attachment
|
Detached |
|
Cooling Type
|
Central Air Conditioning |
|
Exterior Finish
|
Brick |
|
Fire Protection
|
Smoke Detectors |
|
Fireplace Present
|
Yes |
|
Fireplace Total
|
1 |
|
Fireplace Type
|
Other - See Remarks |
|
Heating Type
|
Forced Air |
|
Size Interior
|
2190 Sqft |
|
Type
|
House |
|
Utility Water
|
Municipal Water |
Parking
Land
|
Access Type
|
Road Access, Highway Access |
|
Acreage
|
No |
|
Land Amenities
|
Place Of Worship, Public Transit |
|
Sewer
|
Municipal Sewage System |
|
Size Depth
|
105 Ft |
|
Size Frontage
|
43 Ft |
|
Size Total Text
|
Under 1/2 Acre |
|
Zoning Description
|
R1 |
Rooms
| Level |
Type |
Length |
Width |
Dimensions |
|
Second Level |
Bedroom |
|
|
8'8'' x 13'6'' |
|
Second Level |
Bedroom |
|
|
8'2'' x 13'4'' |
|
Second Level |
Primary Bedroom |
|
|
14'9'' x 10'4'' |
|
Second Level |
4pc Bathroom |
|
|
7'5'' x 10'4'' |
|
Basement |
Storage |
|
|
29'8'' x 26'6'' |
|
Lower Level |
3pc Bathroom |
|
|
7'5'' x 10'11'' |
|
Lower Level |
Living Room |
|
|
14'10'' x 14'1'' |
|
Lower Level |
Living Room |
|
|
22'5'' x 12'1'' |
|
Main Level |
Eat In Kitchen |
|
|
14'0'' x 12'1'' |
|
Main Level |
Dining Room |
|
|
13'9'' x 10'4'' |
|
Main Level |
Sitting Room |
|
|
12'6'' x 10'4'' |
https://www.realtor.ca/real-estate/28315579/19-essling-avenue-hamilton

