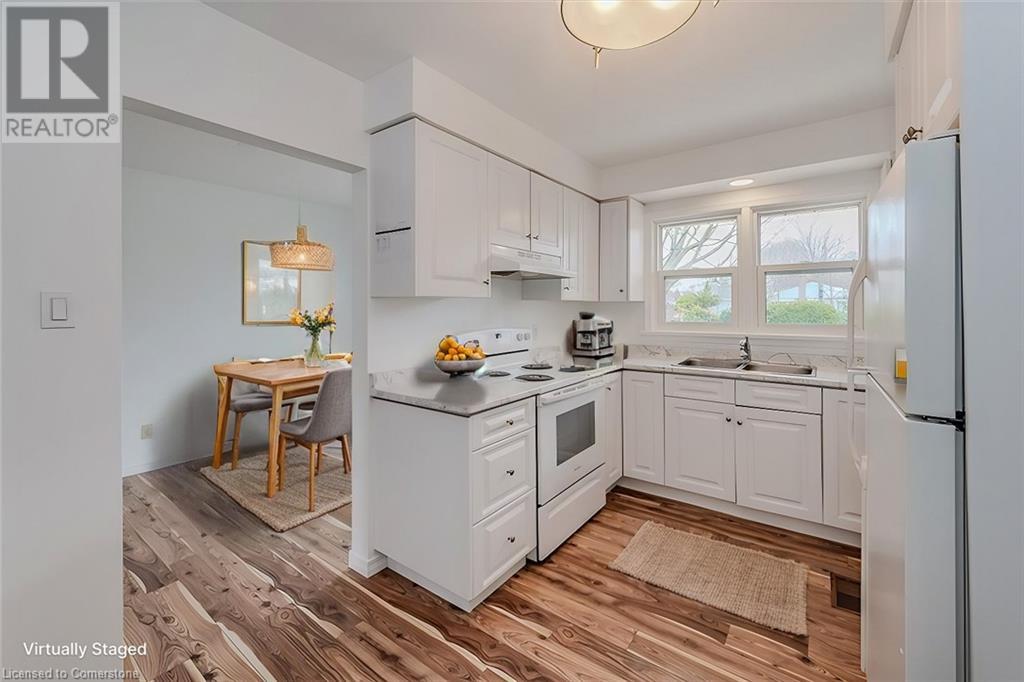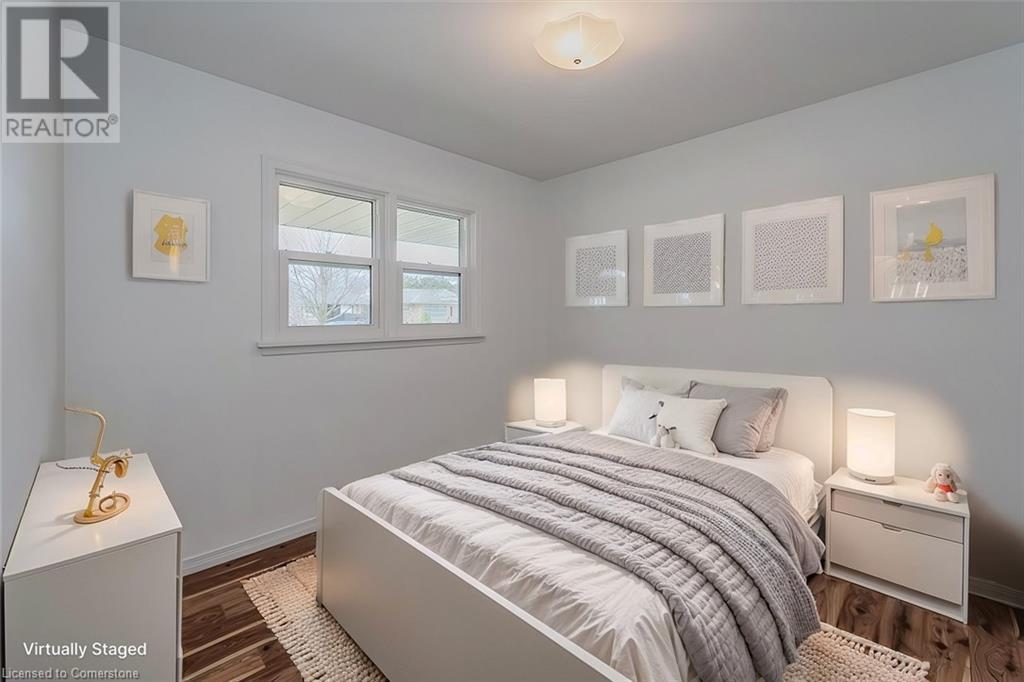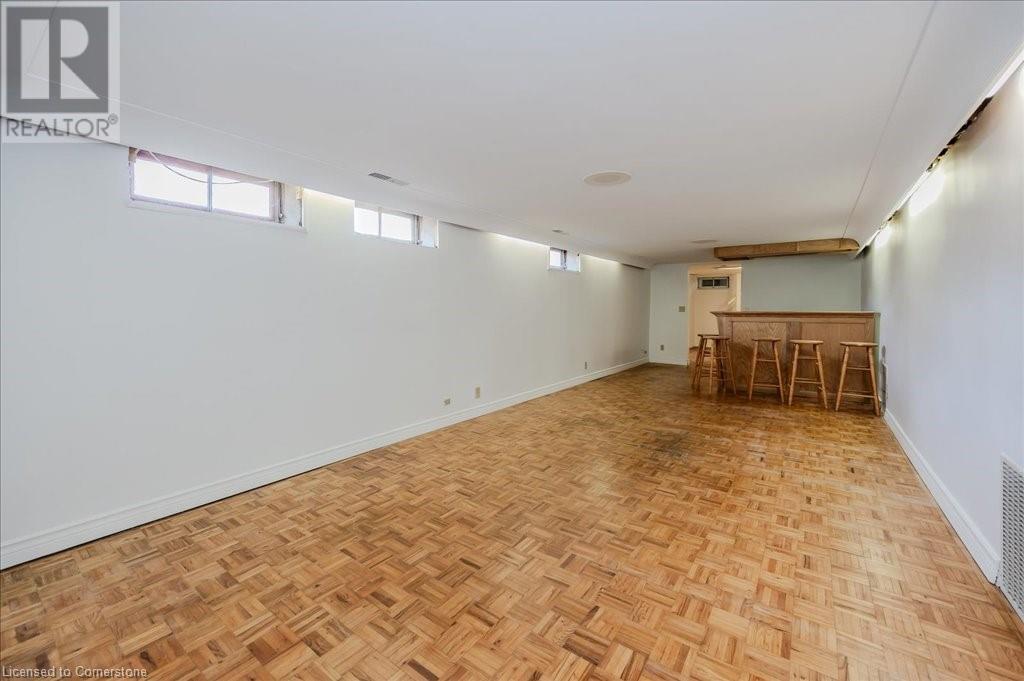4 Bedroom
3 Bathroom
2000 sqft
Bungalow
Central Air Conditioning
Forced Air
$749,900
This is a great home, with 4 above grade bedrooms. Situated on a spacious, level lot, about 65 x 125 feet on a quiet crescent in the West Galt neighbourhood of Cambridge. The single car garage has a large bedroom above it, with a private bathroom ensuite. This suite makes a private primary bedroom area, or quiet home office away from the rest of the home. The garage also has a garage door on both the front and back of the garage, so you can bring a trailer or larger equipment into the backyard. 3 original bedrooms in the main floor design. Downstairs is a finished rec room, bathroom and a wet bar set up. Large deck, accessible from the dining room. Clean and tidy home, freshly painted and ready for new owners to move right in. (id:59646)
Property Details
|
MLS® Number
|
40711834 |
|
Property Type
|
Single Family |
|
Amenities Near By
|
Park, Playground, Public Transit, Schools, Shopping |
|
Community Features
|
Quiet Area |
|
Equipment Type
|
Water Heater |
|
Features
|
Paved Driveway, Automatic Garage Door Opener |
|
Parking Space Total
|
3 |
|
Rental Equipment Type
|
Water Heater |
Building
|
Bathroom Total
|
3 |
|
Bedrooms Above Ground
|
4 |
|
Bedrooms Total
|
4 |
|
Appliances
|
Dryer, Refrigerator, Stove, Washer, Garage Door Opener |
|
Architectural Style
|
Bungalow |
|
Basement Development
|
Partially Finished |
|
Basement Type
|
Full (partially Finished) |
|
Constructed Date
|
1956 |
|
Construction Style Attachment
|
Detached |
|
Cooling Type
|
Central Air Conditioning |
|
Exterior Finish
|
Brick, Vinyl Siding |
|
Half Bath Total
|
1 |
|
Heating Fuel
|
Natural Gas |
|
Heating Type
|
Forced Air |
|
Stories Total
|
1 |
|
Size Interior
|
2000 Sqft |
|
Type
|
House |
|
Utility Water
|
Municipal Water |
Parking
Land
|
Acreage
|
No |
|
Land Amenities
|
Park, Playground, Public Transit, Schools, Shopping |
|
Sewer
|
Municipal Sewage System |
|
Size Depth
|
125 Ft |
|
Size Frontage
|
64 Ft |
|
Size Total Text
|
Under 1/2 Acre |
|
Zoning Description
|
R4 |
Rooms
| Level |
Type |
Length |
Width |
Dimensions |
|
Second Level |
3pc Bathroom |
|
|
5'6'' x 8'4'' |
|
Second Level |
Primary Bedroom |
|
|
14'4'' x 12'4'' |
|
Basement |
Utility Room |
|
|
11'6'' x 9'5'' |
|
Basement |
Storage |
|
|
11'9'' x 10'0'' |
|
Basement |
Laundry Room |
|
|
14'6'' x 23'7'' |
|
Basement |
2pc Bathroom |
|
|
5'1'' x 3'3'' |
|
Basement |
Recreation Room |
|
|
11'0'' x 29'7'' |
|
Main Level |
Kitchen |
|
|
14'2'' x 8'10'' |
|
Main Level |
Living Room |
|
|
11'10'' x 20'7'' |
|
Main Level |
Dining Room |
|
|
14'7'' x 7'11'' |
|
Main Level |
4pc Bathroom |
|
|
6'2'' x 8'1'' |
|
Main Level |
Bedroom |
|
|
10'11'' x 12'11'' |
|
Main Level |
Bedroom |
|
|
10'11'' x 9'0'' |
|
Main Level |
Bedroom |
|
|
9'9'' x 9'7'' |
https://www.realtor.ca/real-estate/28113171/19-day-street-cambridge







































