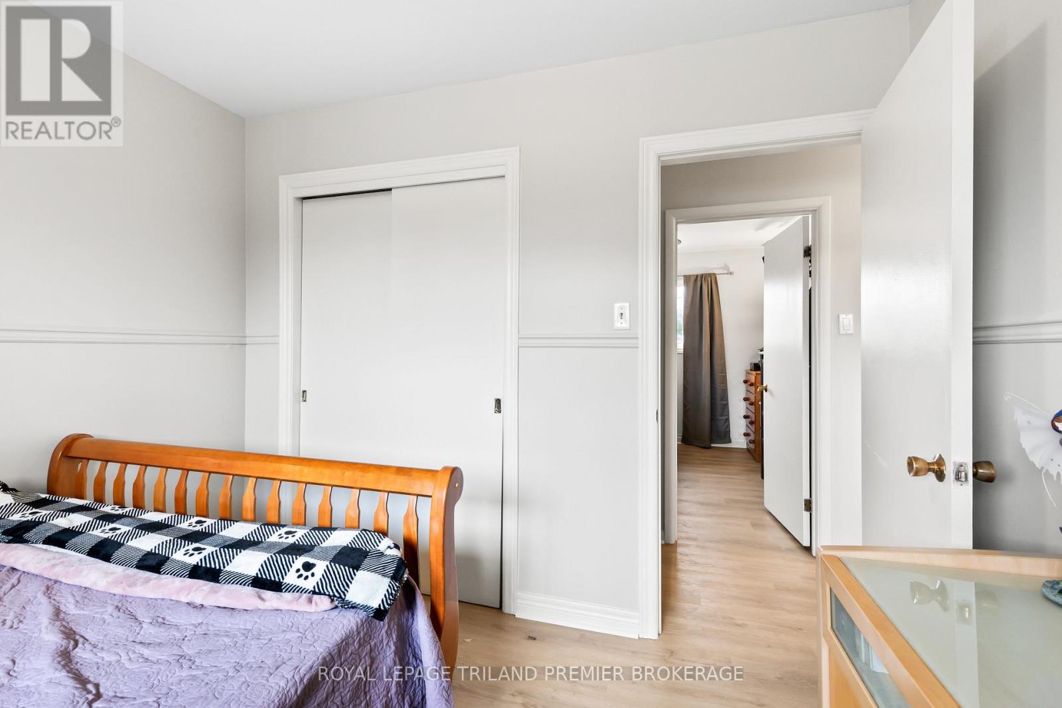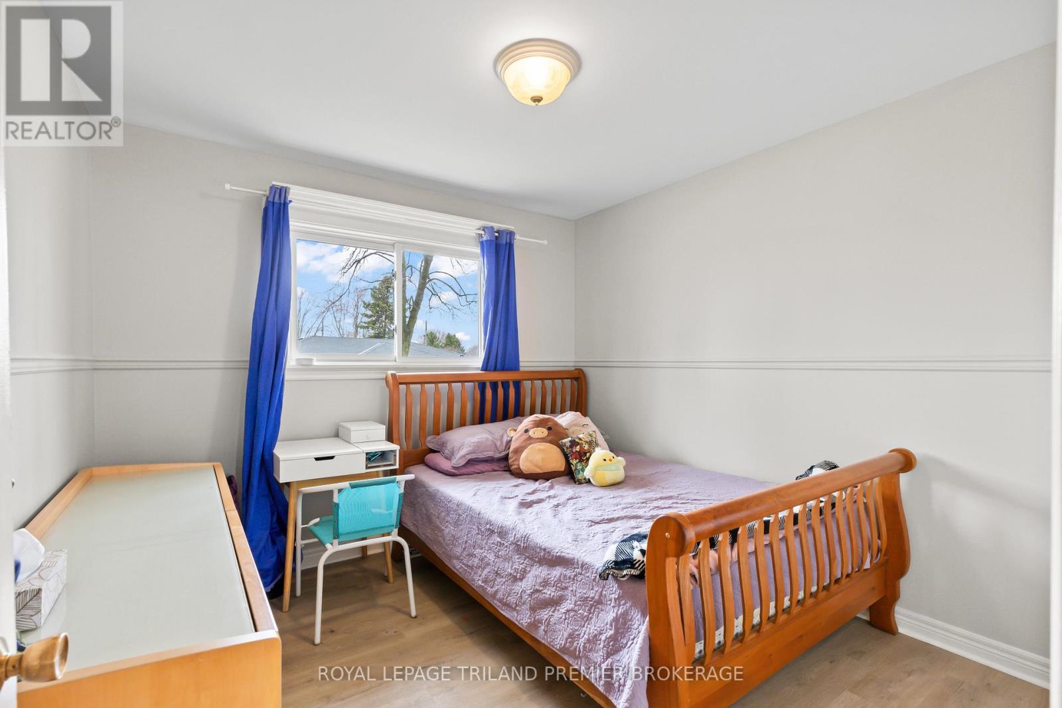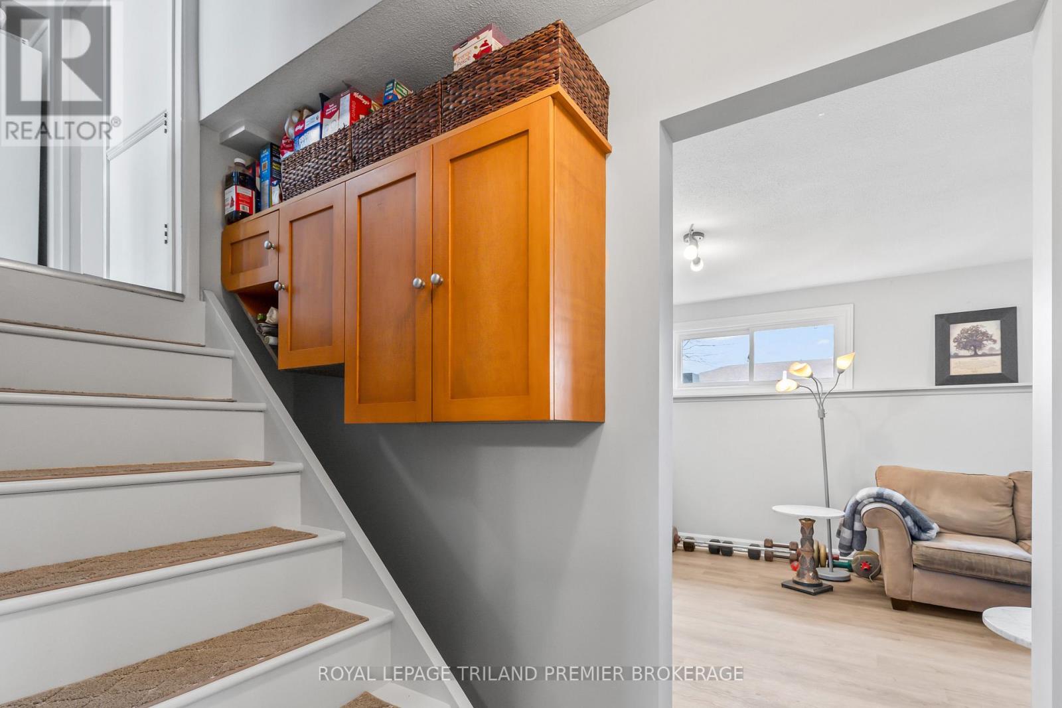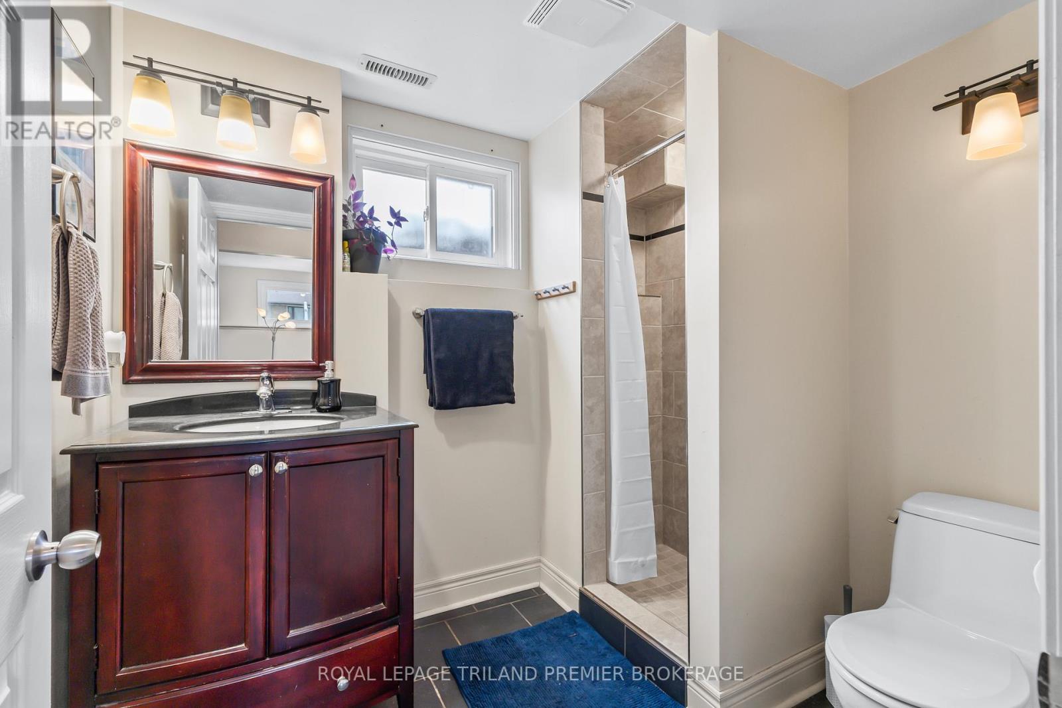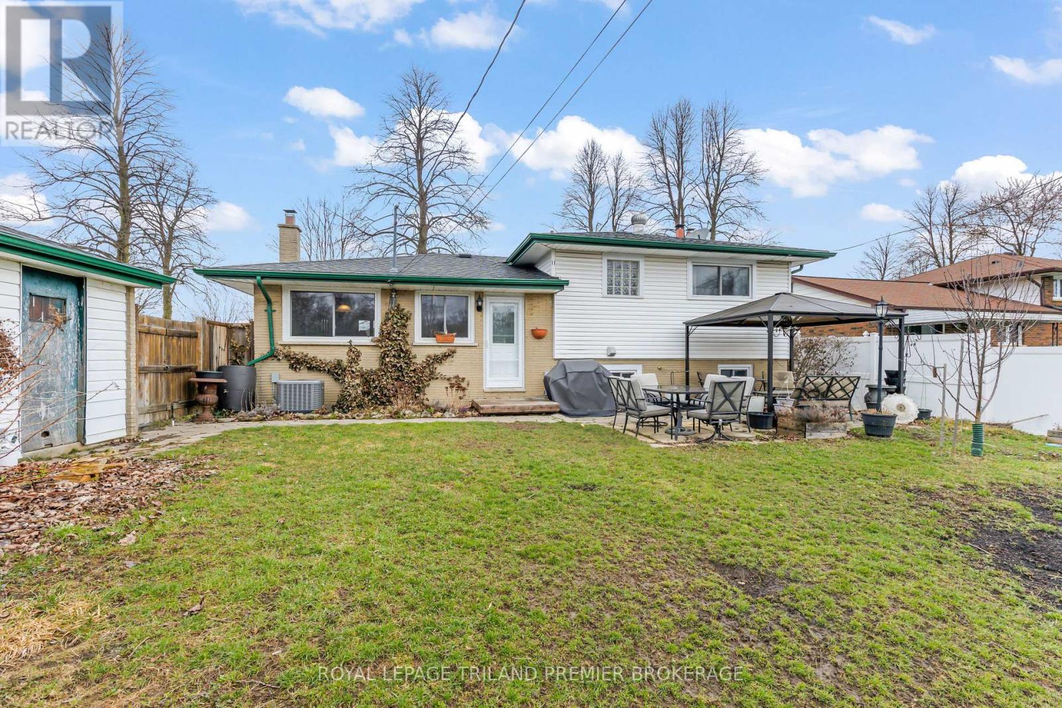4 Bedroom
2 Bathroom
Fireplace
Central Air Conditioning
Forced Air
$599,900
Welcome to beautiful Pond Mills in desirable South London! Situated on a quiet street this spacious side split is a prime location being walking distance to schools, shopping and 401. Enter through the front door into the bright main level featuring spacious living room with large front window; dining room; and kitchen with updated countertops, backyard views and direct access to the generous backyard with patio. The upper level boasts 3 bedrooms, and updated main bathroom. Down stairs features a 4th bedroom, additional 3-piece bathroom and family room with fireplace. The basement is finished with additional living area and spacious laundry room. Convenient detached garage is perfect for parking or storage. Freshly painted throughout, updated LVP flooring throughout, windows 2021, exterior doors 2021, furnace 2021, A/C 2021, roof approx. 10 years. This home has been lovingly updated and maintained! (id:59646)
Property Details
|
MLS® Number
|
X12053342 |
|
Property Type
|
Single Family |
|
Community Name
|
South T |
|
Equipment Type
|
Water Heater |
|
Features
|
Irregular Lot Size |
|
Parking Space Total
|
4 |
|
Rental Equipment Type
|
Water Heater |
Building
|
Bathroom Total
|
2 |
|
Bedrooms Above Ground
|
3 |
|
Bedrooms Below Ground
|
1 |
|
Bedrooms Total
|
4 |
|
Amenities
|
Fireplace(s) |
|
Appliances
|
Dishwasher, Dryer, Stove, Washer, Refrigerator |
|
Basement Development
|
Finished |
|
Basement Type
|
Full (finished) |
|
Construction Style Attachment
|
Detached |
|
Construction Style Split Level
|
Sidesplit |
|
Cooling Type
|
Central Air Conditioning |
|
Exterior Finish
|
Brick |
|
Fireplace Present
|
Yes |
|
Fireplace Total
|
1 |
|
Foundation Type
|
Poured Concrete |
|
Heating Fuel
|
Natural Gas |
|
Heating Type
|
Forced Air |
|
Type
|
House |
|
Utility Water
|
Municipal Water |
Parking
Land
|
Acreage
|
No |
|
Sewer
|
Sanitary Sewer |
|
Size Depth
|
102 Ft ,1 In |
|
Size Frontage
|
58 Ft |
|
Size Irregular
|
58 X 102.14 Ft ; 94.36 Ft X 58.14 Ft X102.14 Ftx 77.48 Ft |
|
Size Total Text
|
58 X 102.14 Ft ; 94.36 Ft X 58.14 Ft X102.14 Ftx 77.48 Ft |
|
Zoning Description
|
R1-7 |
Rooms
| Level |
Type |
Length |
Width |
Dimensions |
|
Second Level |
Bedroom |
3.57 m |
3.51 m |
3.57 m x 3.51 m |
|
Second Level |
Bedroom 2 |
3.3 m |
3.39 m |
3.3 m x 3.39 m |
|
Second Level |
Bedroom 3 |
32.85 m |
3.39 m |
32.85 m x 3.39 m |
|
Third Level |
Bedroom 4 |
3.28 m |
3.66 m |
3.28 m x 3.66 m |
|
Third Level |
Family Room |
5.98 m |
3.63 m |
5.98 m x 3.63 m |
|
Basement |
Den |
4.6 m |
3.47 m |
4.6 m x 3.47 m |
|
Basement |
Laundry Room |
3.99 m |
3.54 m |
3.99 m x 3.54 m |
|
Main Level |
Living Room |
5.31 m |
4.05 m |
5.31 m x 4.05 m |
|
Main Level |
Dining Room |
2.36 m |
2 m |
2.36 m x 2 m |
|
Main Level |
Kitchen |
3.51 m |
3.15 m |
3.51 m x 3.15 m |
https://www.realtor.ca/real-estate/28100547/19-curtis-avenue-london-south-south-t-south-t















