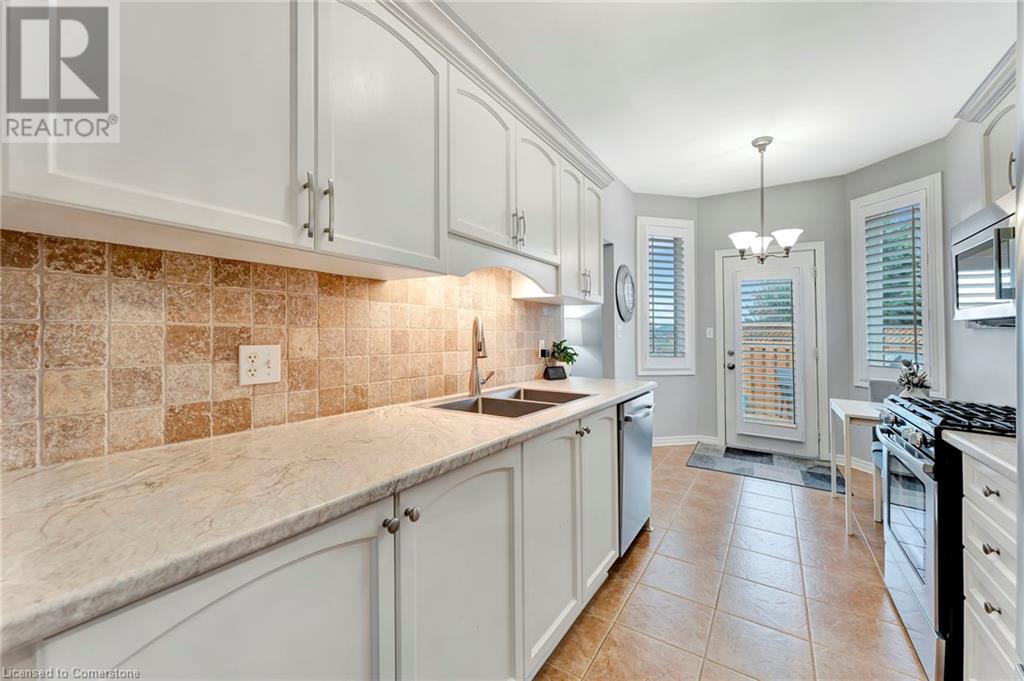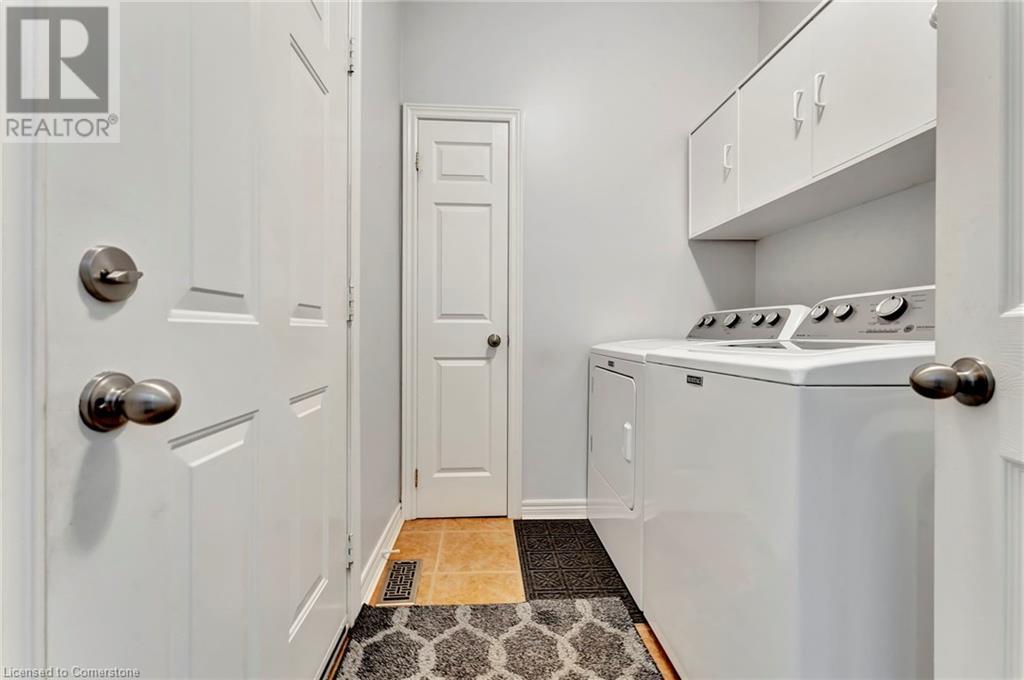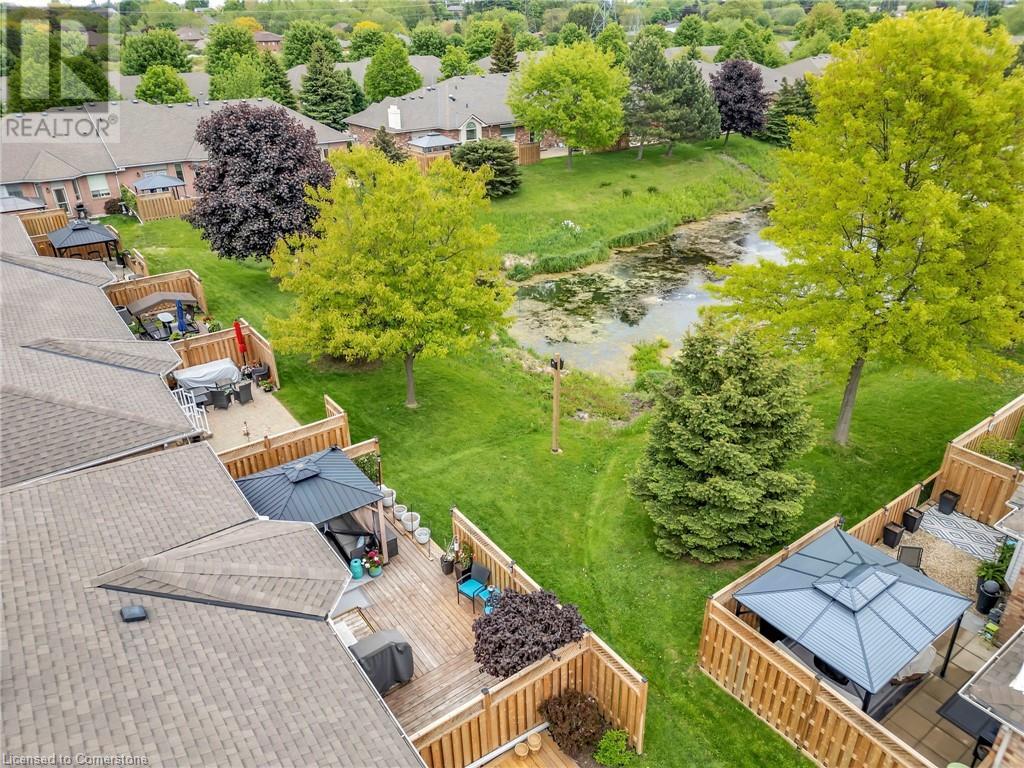19 Critzia Drive Hamilton, Ontario L0R 1W0
$819,000Maintenance, Insurance, Cable TV, Landscaping, Other, See Remarks, Water, Parking
$672.32 Monthly
Maintenance, Insurance, Cable TV, Landscaping, Other, See Remarks, Water, Parking
$672.32 MonthlyDiscover refined living in this exceptional 2 bedroom, 3 bath end unit townhome nestled in the prestigious Twenty Place Adult Community. With over 2,500 sq/ft of meticulously finished living space, this residence occupies a coveted position overlooking a peaceful pond. The heart of this home showcases an open concept design with a coffered ceiling family room flowing into a formal dining area. The kitchen impresses with stainless steel appliances, including a gas stove, tumbled marble backsplash and a sunny breakfast nook. Enjoy main floor convenience with a generous primary suite featuring dual closets and a 3 pc ensuite with a large walk in shower, plus a laundry room with direct garage access. The bright main level features 9 ft ceilings, California shutters and hardwood floors. Downstairs, the fully finished lower level offers a recreation room with built in bar, a bathroom and versatile games/hobby space, perfect for entertaining or pursuing passions. Relax on your private deck where a charming gazebo offers the ideal vantage point to appreciate the tranquil pond views. Enjoy resort style living with access to community amenities such as a clubhouse featuring an indoor pool, sauna, tennis courts, a party room, exercise facilities and more. This home truly exemplifies the finest in adult community living. (id:59646)
Open House
This property has open houses!
2:00 pm
Ends at:4:00 pm
Property Details
| MLS® Number | 40734665 |
| Property Type | Single Family |
| Neigbourhood | St. Elizabeth Village |
| Amenities Near By | Golf Nearby, Park, Shopping |
| Equipment Type | None |
| Features | Conservation/green Belt, Balcony, Gazebo, Automatic Garage Door Opener |
| Parking Space Total | 2 |
| Rental Equipment Type | None |
Building
| Bathroom Total | 3 |
| Bedrooms Above Ground | 2 |
| Bedrooms Total | 2 |
| Amenities | Exercise Centre, Party Room |
| Appliances | Dishwasher, Dryer, Refrigerator, Washer, Gas Stove(s), Window Coverings |
| Architectural Style | Bungalow |
| Basement Development | Finished |
| Basement Type | Full (finished) |
| Constructed Date | 2002 |
| Construction Style Attachment | Attached |
| Cooling Type | Central Air Conditioning |
| Exterior Finish | Brick |
| Heating Type | Forced Air |
| Stories Total | 1 |
| Size Interior | 2511 Sqft |
| Type | Row / Townhouse |
| Utility Water | Municipal Water |
Parking
| Attached Garage |
Land
| Access Type | Road Access |
| Acreage | No |
| Land Amenities | Golf Nearby, Park, Shopping |
| Sewer | Municipal Sewage System |
| Size Total Text | Unknown |
| Zoning Description | Rm3-002 |
Rooms
| Level | Type | Length | Width | Dimensions |
|---|---|---|---|---|
| Basement | Bonus Room | 21'3'' x 10'6'' | ||
| Basement | 3pc Bathroom | 7'6'' x 6'11'' | ||
| Basement | Recreation Room | 29'0'' x 25'0'' | ||
| Main Level | Laundry Room | 7'8'' x 6'2'' | ||
| Main Level | 3pc Bathroom | 7'11'' x 4'8'' | ||
| Main Level | Bedroom | 13'7'' x 8'7'' | ||
| Main Level | Full Bathroom | 7'11'' x 5'11'' | ||
| Main Level | Primary Bedroom | 23'4'' x 11'7'' | ||
| Main Level | Eat In Kitchen | 13'6'' x 8'7'' | ||
| Main Level | Dining Room | 18'0'' x 8'8'' | ||
| Main Level | Living Room | 14'0'' x 12'4'' |
https://www.realtor.ca/real-estate/28380193/19-critzia-drive-hamilton
Interested?
Contact us for more information



















































