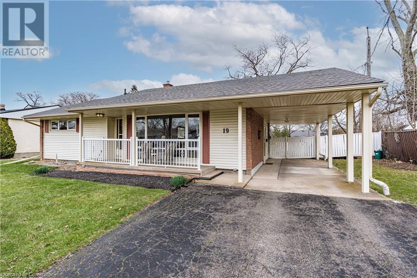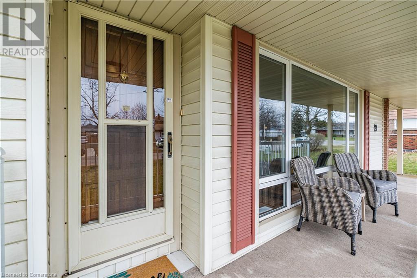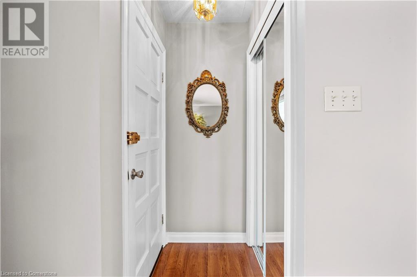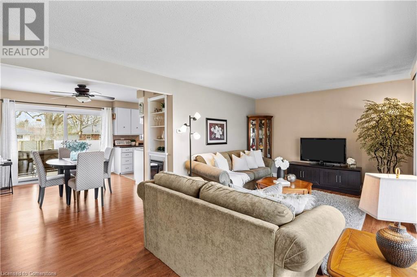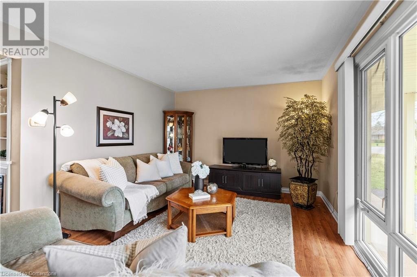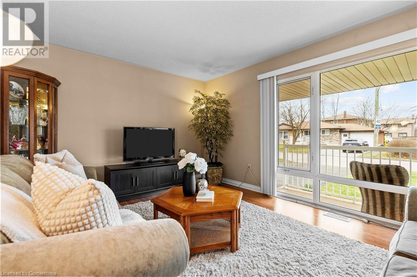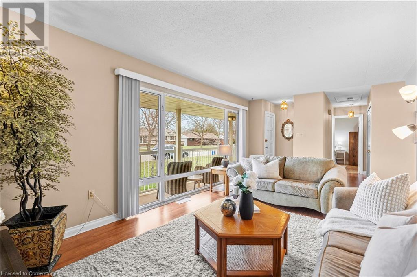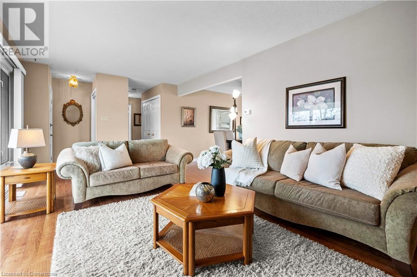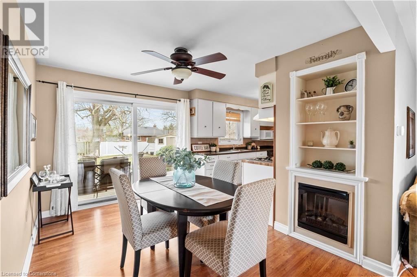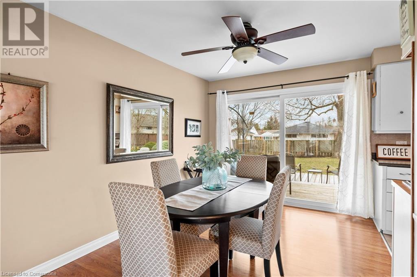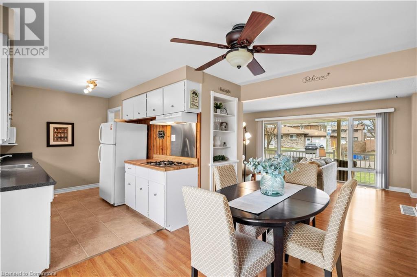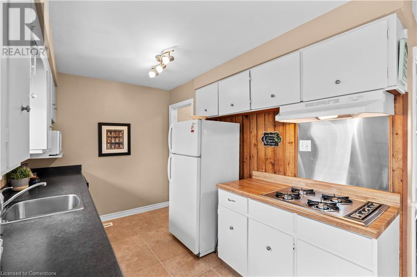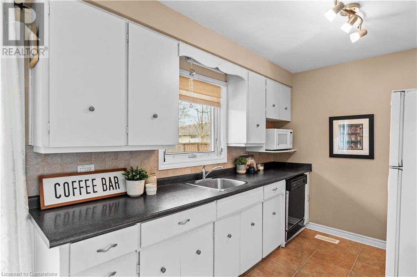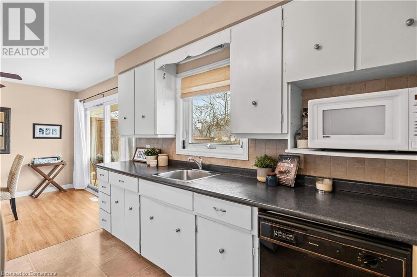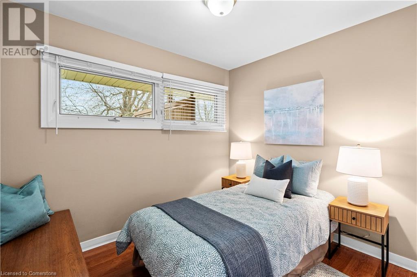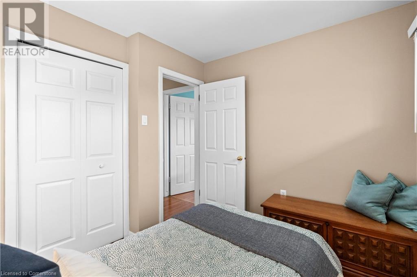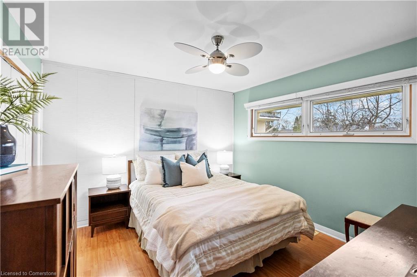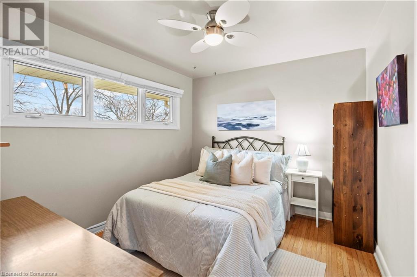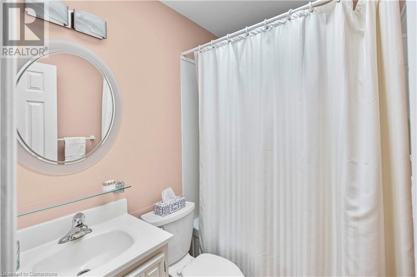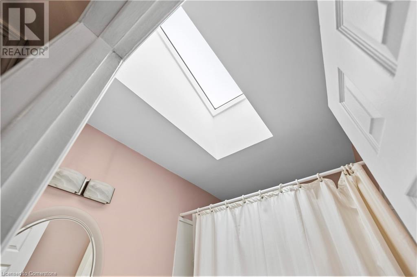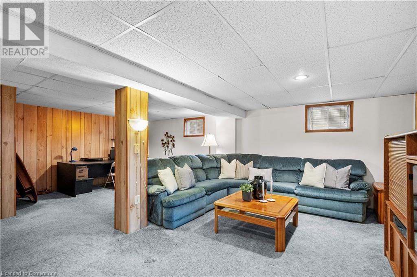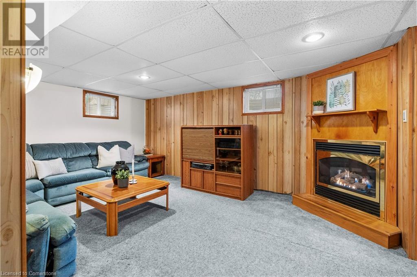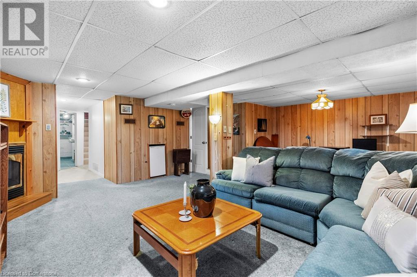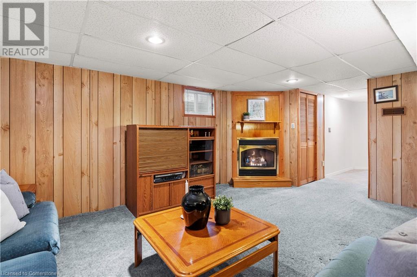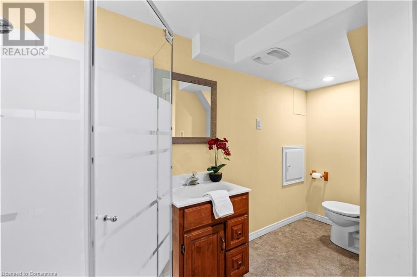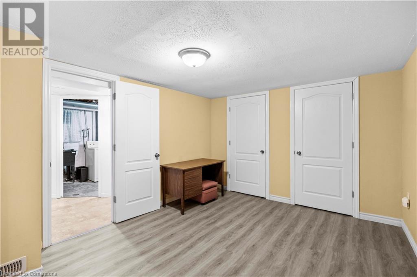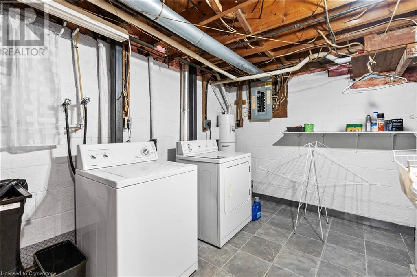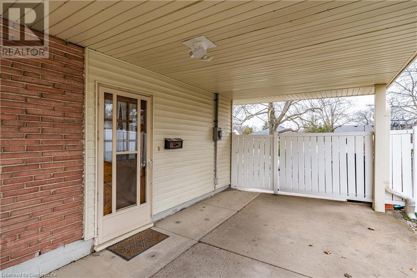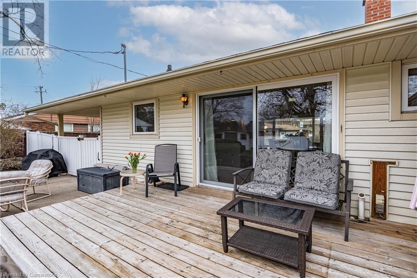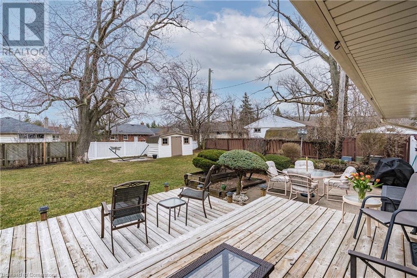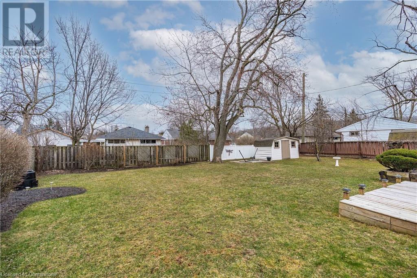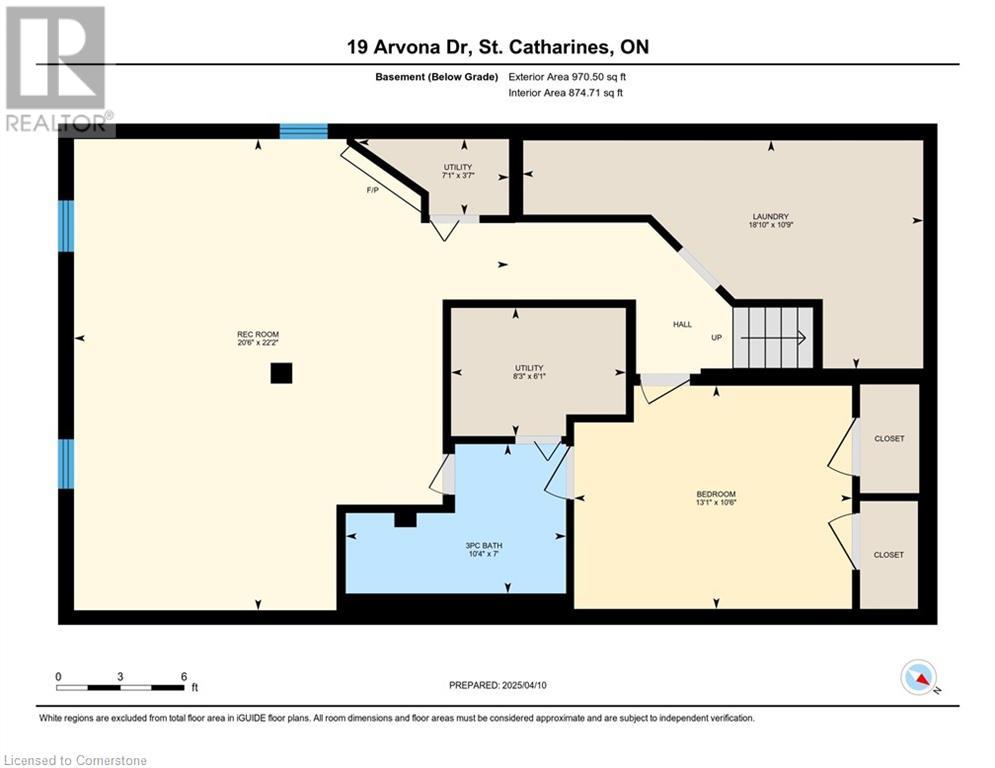3 Bedroom
2 Bathroom
1937 sqft
Bungalow
Fireplace
Central Air Conditioning
$614,000
Welcome to 19 Arvona Drive in the Glendale area of St. Catharines, a short distance to every amenity you are looking for! This charming family home has been lovingly cared for by the same owner for over 37 years. With 3 bedrooms upstairs, an open concept living and dining area, a fully finished rec room with bonus room perfect for an office or 4th bedroom, this cozy bungalow will have you feeling right at home with everything you need. Make the spacious backyard with two tiered deck, your own personal oasis perfect for entertaining. This home has been cared for meticulously. A first time home buyer or investors dream! Come check it out today! (id:59646)
Property Details
|
MLS® Number
|
40735671 |
|
Property Type
|
Single Family |
|
Amenities Near By
|
Park, Playground, Public Transit, Schools, Shopping |
|
Community Features
|
Quiet Area |
|
Equipment Type
|
Water Heater |
|
Features
|
Skylight, Sump Pump |
|
Parking Space Total
|
3 |
|
Rental Equipment Type
|
Water Heater |
|
Structure
|
Shed |
Building
|
Bathroom Total
|
2 |
|
Bedrooms Above Ground
|
3 |
|
Bedrooms Total
|
3 |
|
Appliances
|
Central Vacuum, Dishwasher, Dryer, Microwave, Refrigerator, Washer, Gas Stove(s), Window Coverings |
|
Architectural Style
|
Bungalow |
|
Basement Development
|
Finished |
|
Basement Type
|
Full (finished) |
|
Constructed Date
|
1954 |
|
Construction Style Attachment
|
Detached |
|
Cooling Type
|
Central Air Conditioning |
|
Exterior Finish
|
Brick, Vinyl Siding |
|
Fireplace Fuel
|
Electric |
|
Fireplace Present
|
Yes |
|
Fireplace Total
|
2 |
|
Fireplace Type
|
Other - See Remarks |
|
Foundation Type
|
Block |
|
Heating Fuel
|
Natural Gas |
|
Stories Total
|
1 |
|
Size Interior
|
1937 Sqft |
|
Type
|
House |
|
Utility Water
|
Municipal Water |
Parking
Land
|
Access Type
|
Highway Access, Highway Nearby |
|
Acreage
|
No |
|
Land Amenities
|
Park, Playground, Public Transit, Schools, Shopping |
|
Sewer
|
Municipal Sewage System |
|
Size Depth
|
107 Ft |
|
Size Frontage
|
63 Ft |
|
Size Total Text
|
Under 1/2 Acre |
|
Zoning Description
|
R1 |
Rooms
| Level |
Type |
Length |
Width |
Dimensions |
|
Basement |
Utility Room |
|
|
6'1'' x 8'3'' |
|
Basement |
Laundry Room |
|
|
10'9'' x 18'10'' |
|
Basement |
3pc Bathroom |
|
|
7' x 10'4'' |
|
Basement |
Bonus Room |
|
|
10'6'' x 13'1'' |
|
Basement |
Recreation Room |
|
|
22'2'' x 20'6'' |
|
Main Level |
4pc Bathroom |
|
|
6'5'' x 4'11'' |
|
Main Level |
Bedroom |
|
|
8'7'' x 9'5'' |
|
Main Level |
Bedroom |
|
|
9'7'' x 11'0'' |
|
Main Level |
Primary Bedroom |
|
|
11'4'' x 11'5'' |
|
Main Level |
Dining Room |
|
|
12'0'' x 10'0'' |
|
Main Level |
Kitchen |
|
|
8'0'' x 11'2'' |
|
Main Level |
Living Room |
|
|
11'7'' x 19'4'' |
https://www.realtor.ca/real-estate/28399881/19-arvona-drive-st-catharines

