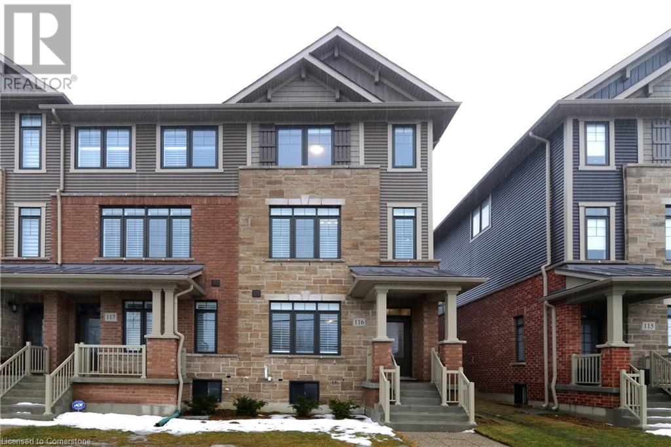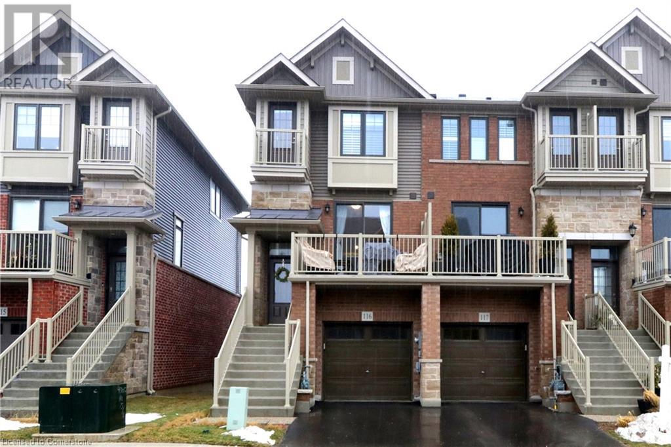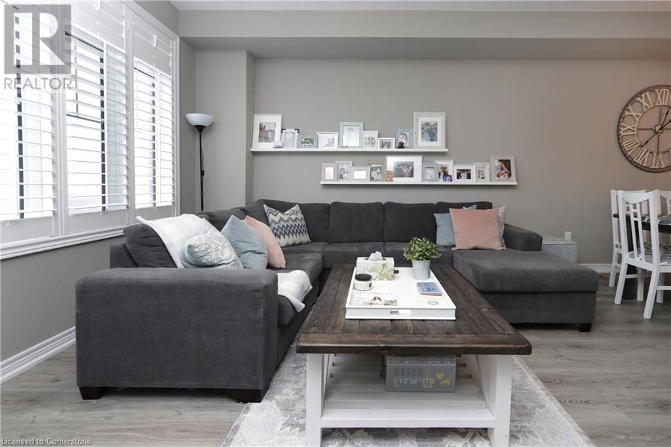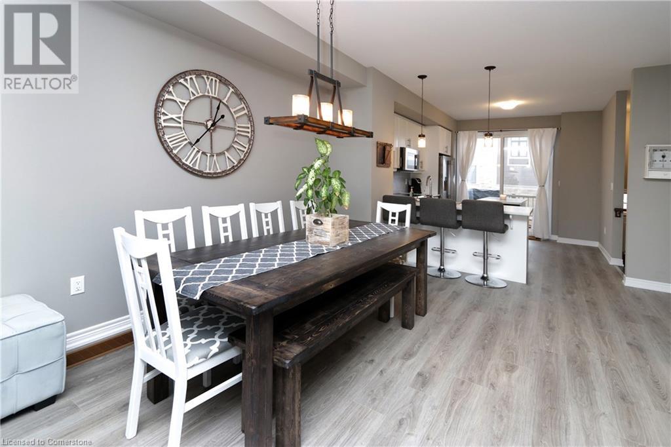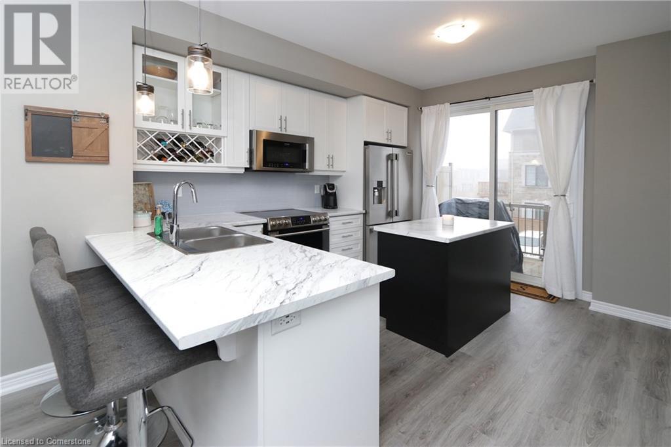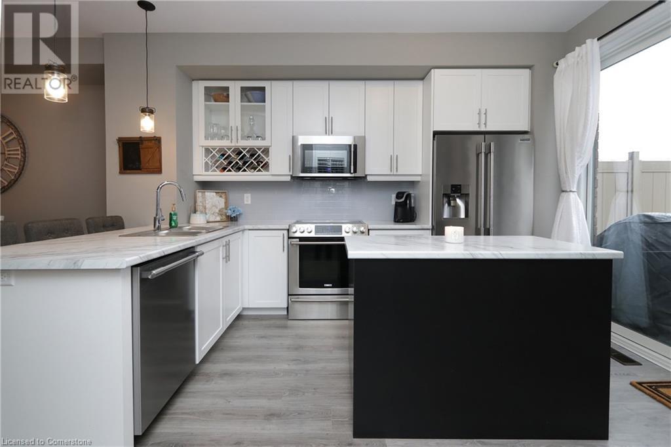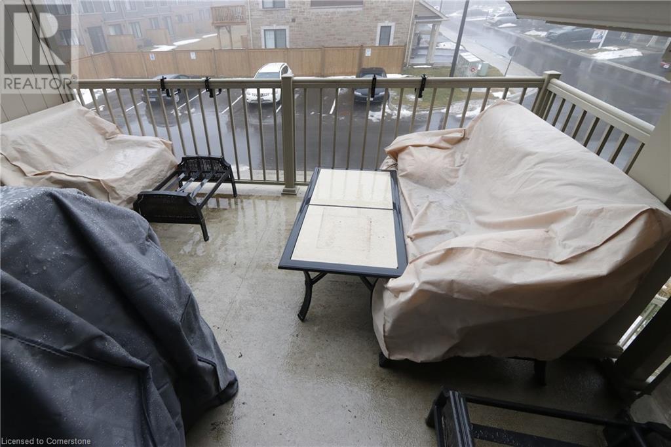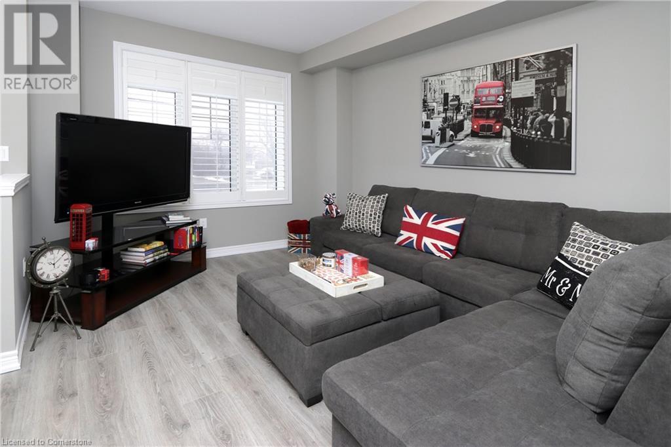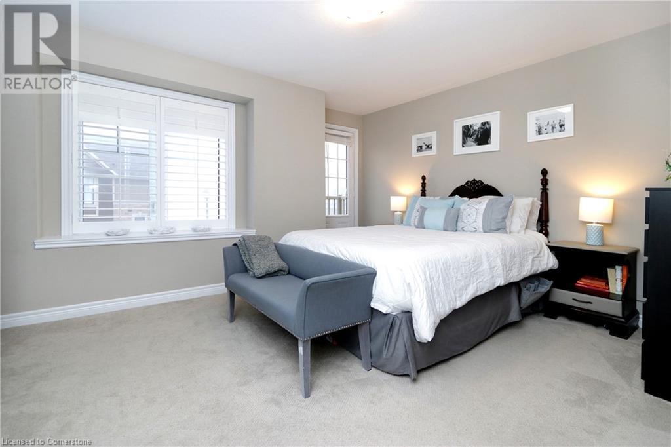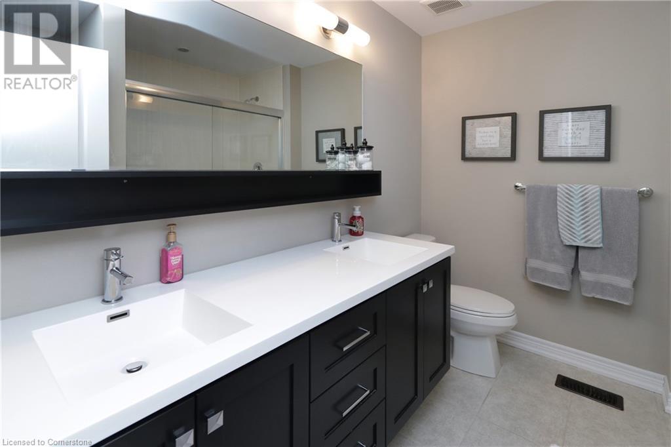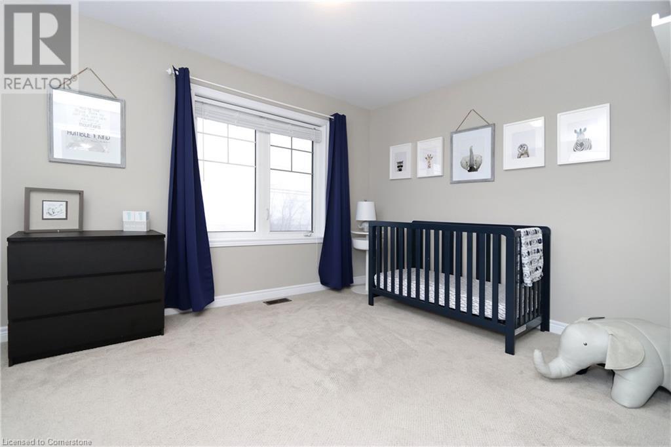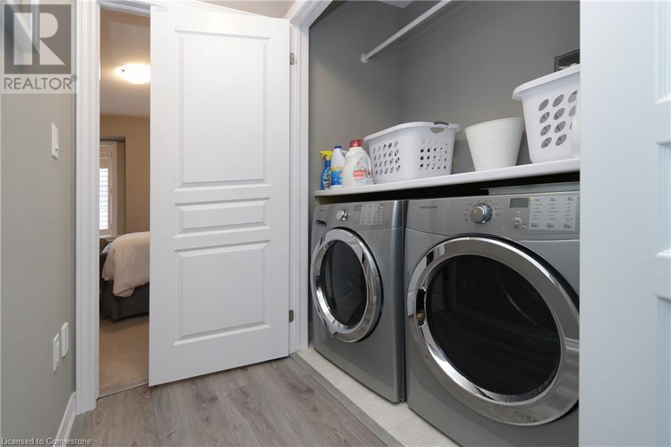1890 Rymal Road E Unit# 116 Stoney Creek, Ontario L0R 1P0
2 Bedroom
3 Bathroom
1765 sqft
3 Level
Central Air Conditioning
Forced Air
$2,990 Monthly
This like new End Unit Executive Townhouse Has All The Upgrades The Most Meticulous Renters Are Looking For. The Kitchen Features A Breakfast Bar, White Cabinetry And High Grade Stainless Steel Appliances. A Bright, Cozy Living Room And 3 Full Bathrooms Throughout. Spacious Size Bedrooms With The Master Having A Beautiful 4 Piece Ensuite. Convenient Laundry Room On The Upper Floor. (id:59646)
Property Details
| MLS® Number | 40733276 |
| Property Type | Single Family |
| Amenities Near By | Park, Public Transit, Schools |
| Features | Balcony |
| Parking Space Total | 2 |
Building
| Bathroom Total | 3 |
| Bedrooms Above Ground | 2 |
| Bedrooms Total | 2 |
| Appliances | Dishwasher, Dryer, Refrigerator, Stove, Washer, Microwave Built-in |
| Architectural Style | 3 Level |
| Basement Development | Unfinished |
| Basement Type | Full (unfinished) |
| Constructed Date | 2018 |
| Construction Style Attachment | Attached |
| Cooling Type | Central Air Conditioning |
| Exterior Finish | Brick, Stone |
| Foundation Type | Poured Concrete |
| Heating Type | Forced Air |
| Stories Total | 3 |
| Size Interior | 1765 Sqft |
| Type | Row / Townhouse |
| Utility Water | Municipal Water |
Parking
| Attached Garage |
Land
| Access Type | Highway Access |
| Acreage | No |
| Land Amenities | Park, Public Transit, Schools |
| Sewer | Municipal Sewage System |
| Size Depth | 72 Ft |
| Size Frontage | 22 Ft |
| Size Total Text | Under 1/2 Acre |
| Zoning Description | C1-205 |
Rooms
| Level | Type | Length | Width | Dimensions |
|---|---|---|---|---|
| Second Level | Kitchen | 11'2'' x 13'0'' | ||
| Second Level | Dining Room | 11'2'' x 12'0'' | ||
| Second Level | Living Room | 15'0'' x 13'0'' | ||
| Third Level | Laundry Room | 3'9'' x 7'5'' | ||
| Third Level | 4pc Bathroom | 7'9'' x 10'0'' | ||
| Third Level | Bedroom | 15'0'' x 11'0'' | ||
| Third Level | Full Bathroom | 7'2'' x 9'6'' | ||
| Third Level | Primary Bedroom | 15'0'' x 11'0'' | ||
| Main Level | 4pc Bathroom | 6'8'' x 9'2'' | ||
| Main Level | Family Room | 11'4'' x 15'8'' |
https://www.realtor.ca/real-estate/28370399/1890-rymal-road-e-unit-116-stoney-creek
Interested?
Contact us for more information

