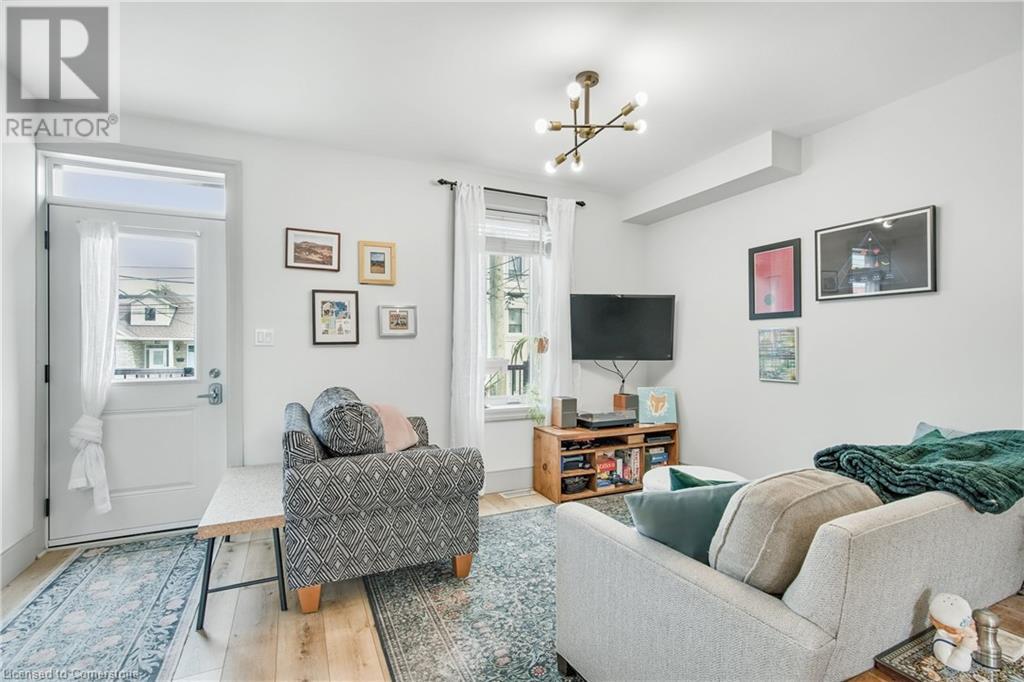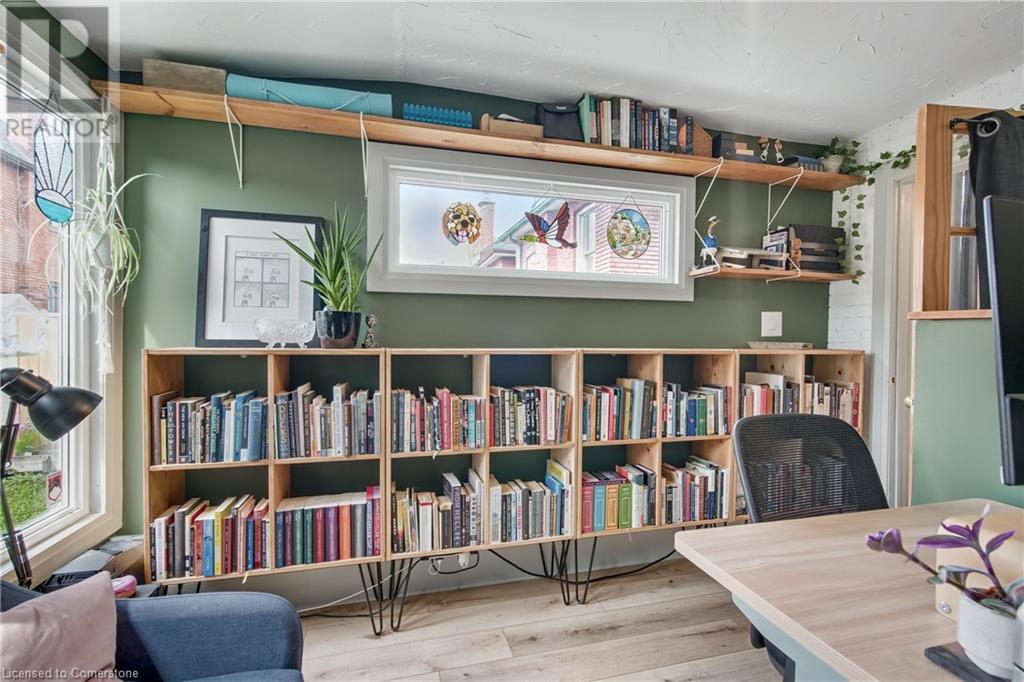2 Bedroom
2 Bathroom
1010 sqft
2 Level
Central Air Conditioning
Forced Air
$619,900
Looking for a stylish 2-bed, 2-bath townhouse in the heart of Hamilton’s vibrant Strathcona neighbourhood? this one is Situated on a rare double-deep 20x130 ft lot, this beautifully updated home offers modern comfort with urban charm. Renovated top to bottom in 2022: structural beams, spray foam insulation, updated electrical, plumbing, HVAC, windows (except office/bathroom), exterior doors, and concrete foundation in main area. Cozy living and dining rooms flow into a bright white kitchen with Energy Star appliances (fridge 2022). Upstairs: two sun-filled bedrooms and updated bath. Bonus: a flexible back office with garden views. Enjoy outdoor living with new concrete patio, colorful shed, 2023 fencing, and whimsical backyard oasis. Additional updates include: furnace (2020), water heater (2021, rental), roof (2015), shed roof (2024), and more. Just steps to the GO Station, parks, shopping, and coffee. Move-in ready and packed with personality! (id:59646)
Property Details
|
MLS® Number
|
40736215 |
|
Property Type
|
Single Family |
|
Neigbourhood
|
Strathcona |
|
Amenities Near By
|
Hospital, Place Of Worship, Playground, Public Transit, Schools, Shopping |
|
Community Features
|
Community Centre, School Bus |
|
Equipment Type
|
Water Heater |
|
Features
|
Crushed Stone Driveway |
|
Parking Space Total
|
2 |
|
Rental Equipment Type
|
Water Heater |
|
Structure
|
Shed |
Building
|
Bathroom Total
|
2 |
|
Bedrooms Above Ground
|
2 |
|
Bedrooms Total
|
2 |
|
Appliances
|
Dryer, Refrigerator, Stove, Washer, Hood Fan, Window Coverings |
|
Architectural Style
|
2 Level |
|
Basement Development
|
Partially Finished |
|
Basement Type
|
Partial (partially Finished) |
|
Construction Style Attachment
|
Attached |
|
Cooling Type
|
Central Air Conditioning |
|
Exterior Finish
|
Brick |
|
Foundation Type
|
Poured Concrete |
|
Half Bath Total
|
1 |
|
Heating Fuel
|
Natural Gas |
|
Heating Type
|
Forced Air |
|
Stories Total
|
2 |
|
Size Interior
|
1010 Sqft |
|
Type
|
Row / Townhouse |
|
Utility Water
|
Municipal Water |
Land
|
Access Type
|
Road Access, Highway Access, Rail Access |
|
Acreage
|
No |
|
Land Amenities
|
Hospital, Place Of Worship, Playground, Public Transit, Schools, Shopping |
|
Sewer
|
Municipal Sewage System |
|
Size Depth
|
130 Ft |
|
Size Frontage
|
20 Ft |
|
Size Total Text
|
Under 1/2 Acre |
|
Zoning Description
|
D |
Rooms
| Level |
Type |
Length |
Width |
Dimensions |
|
Second Level |
Bedroom |
|
|
11'9'' x 8'10'' |
|
Second Level |
4pc Bathroom |
|
|
Measurements not available |
|
Second Level |
Primary Bedroom |
|
|
15'0'' x 9'10'' |
|
Lower Level |
Utility Room |
|
|
Measurements not available |
|
Main Level |
Office |
|
|
9'6'' x 11'9'' |
|
Main Level |
Kitchen |
|
|
11'5'' x 11'2'' |
|
Main Level |
2pc Bathroom |
|
|
Measurements not available |
|
Main Level |
Dining Room |
|
|
15'0'' x 11'8'' |
|
Main Level |
Living Room |
|
|
15'0'' x 12'5'' |
|
Main Level |
Foyer |
|
|
Measurements not available |
https://www.realtor.ca/real-estate/28402117/189-queen-street-n-hamilton











































