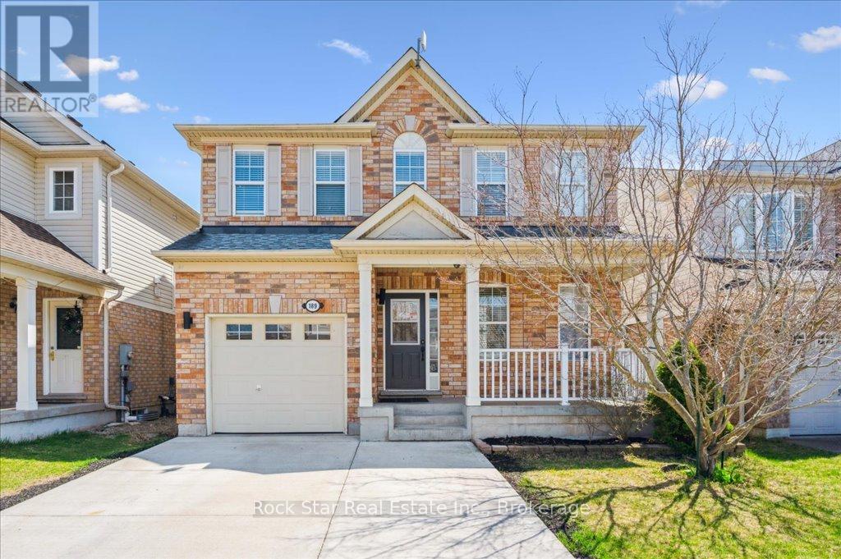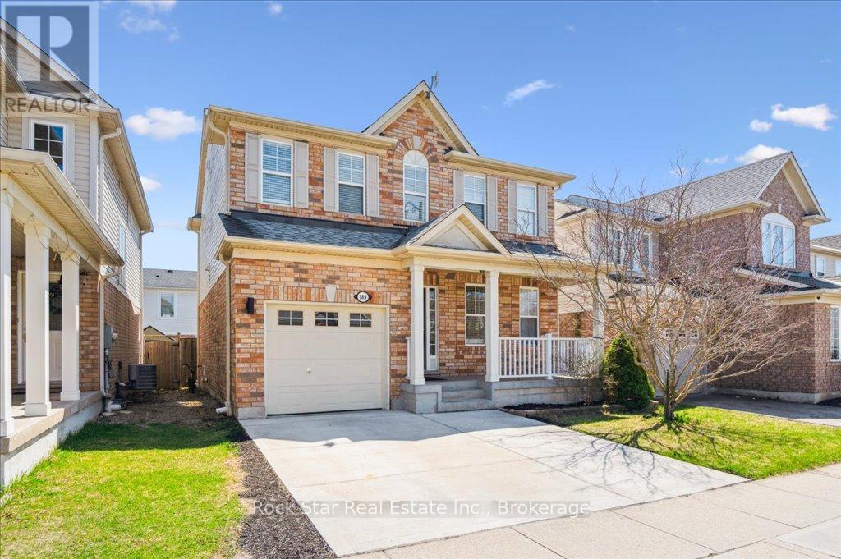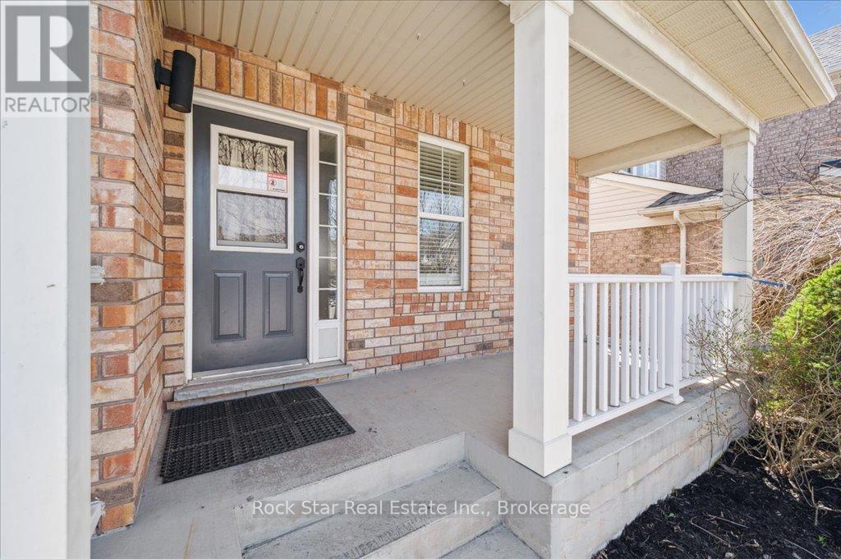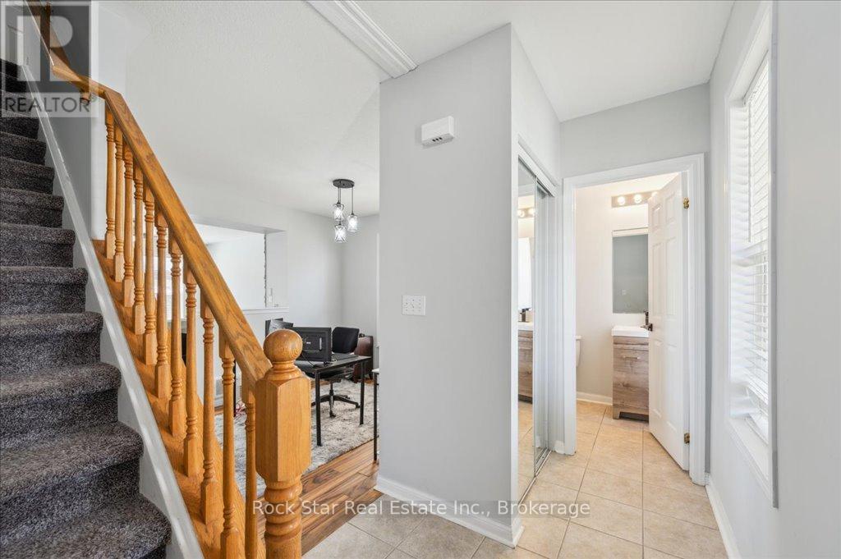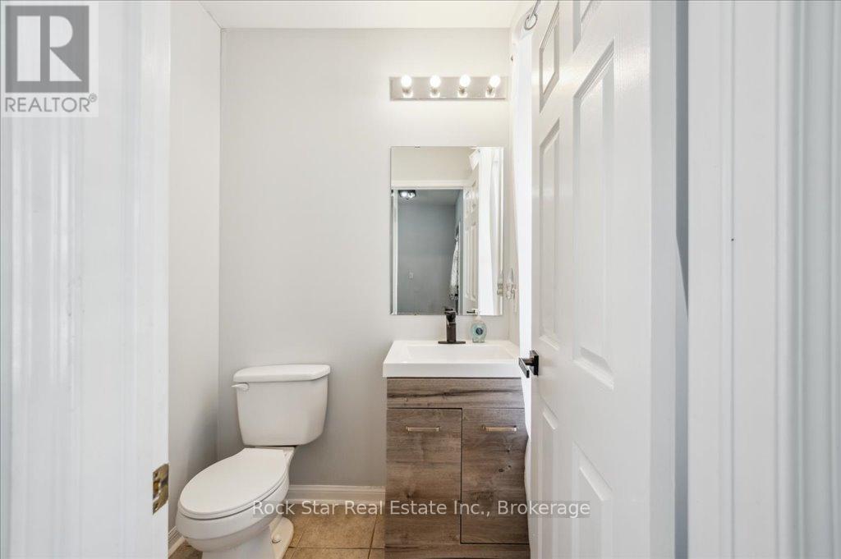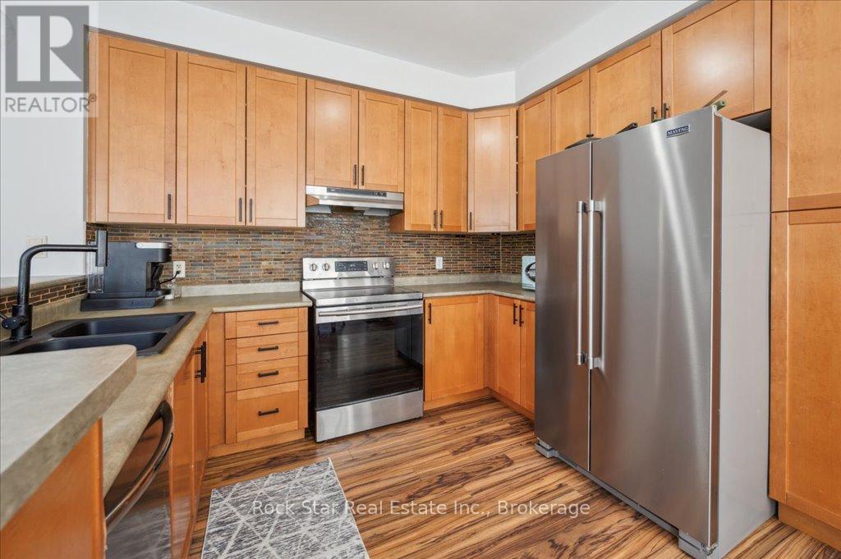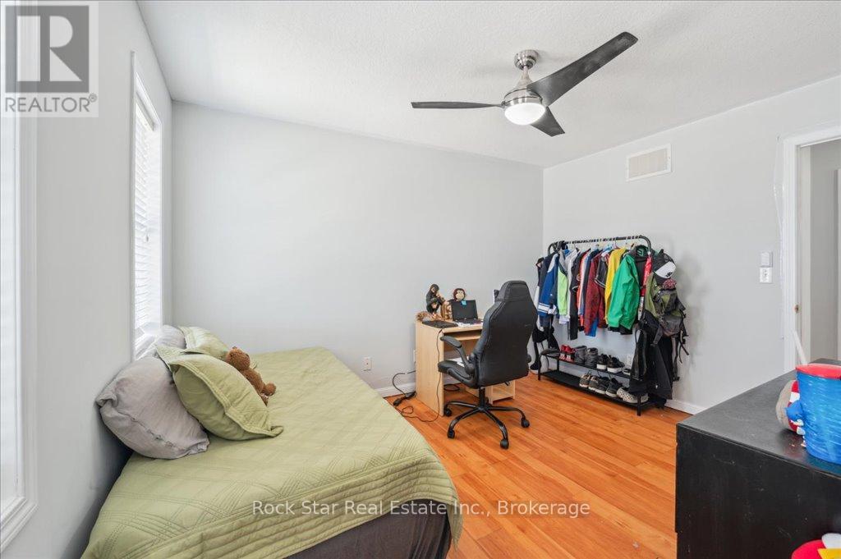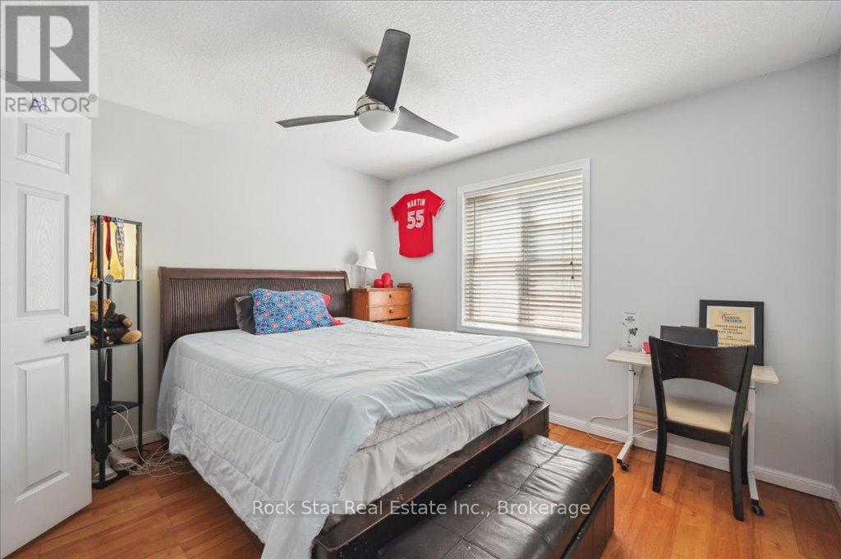3 Bedroom
3 Bathroom
1500 - 2000 sqft
Fireplace
Central Air Conditioning
Forced Air
$849,900
Upgraded 3-Bed, 3-Bath Home in Prime Cambridge Location. Welcome to your new home in a sought-after master-planned community of Cambridge! This beautifully maintained 3-bed, 3-bath property is ideally located just minutes from Hwy 401 and a short drive to scenic Puslinch Lake perfect for commuters and nature lovers alike. Thoughtfully upgraded throughout, this home features a spacious layout with second-floor laundry, a convenient Jack & Jill bathroom, and a large primary suite complete with a walk-in closet and 4-piece ensuite. Major upgrades include a hot tub, solarium and concrete driveway (2021), energy-efficient heat pump (2022), and a new roof (2018). Move-in ready and full of comfort-enhancing features this one wont last! (id:59646)
Property Details
|
MLS® Number
|
X12130021 |
|
Property Type
|
Single Family |
|
Equipment Type
|
Water Heater |
|
Parking Space Total
|
3 |
|
Rental Equipment Type
|
Water Heater |
Building
|
Bathroom Total
|
3 |
|
Bedrooms Above Ground
|
3 |
|
Bedrooms Total
|
3 |
|
Age
|
16 To 30 Years |
|
Appliances
|
Water Heater, Dishwasher, Dryer, Stove, Washer, Refrigerator |
|
Basement Development
|
Unfinished |
|
Basement Type
|
Full (unfinished) |
|
Construction Style Attachment
|
Detached |
|
Cooling Type
|
Central Air Conditioning |
|
Exterior Finish
|
Brick, Vinyl Siding |
|
Fireplace Present
|
Yes |
|
Foundation Type
|
Poured Concrete |
|
Half Bath Total
|
1 |
|
Heating Fuel
|
Natural Gas |
|
Heating Type
|
Forced Air |
|
Stories Total
|
2 |
|
Size Interior
|
1500 - 2000 Sqft |
|
Type
|
House |
|
Utility Water
|
Municipal Water |
Parking
Land
|
Acreage
|
No |
|
Sewer
|
Sanitary Sewer |
|
Size Depth
|
82 Ft |
|
Size Frontage
|
36 Ft ,6 In |
|
Size Irregular
|
36.5 X 82 Ft |
|
Size Total Text
|
36.5 X 82 Ft |
Rooms
| Level |
Type |
Length |
Width |
Dimensions |
|
Second Level |
Primary Bedroom |
4.37 m |
3.99 m |
4.37 m x 3.99 m |
|
Second Level |
Bedroom |
3.6 m |
3.6 m |
3.6 m x 3.6 m |
|
Second Level |
Bedroom |
3.6 m |
3.99 m |
3.6 m x 3.99 m |
|
Main Level |
Kitchen |
3.76 m |
3.15 m |
3.76 m x 3.15 m |
|
Main Level |
Living Room |
4.27 m |
4.5 m |
4.27 m x 4.5 m |
|
Main Level |
Dining Room |
3.66 m |
3.12 m |
3.66 m x 3.12 m |
https://www.realtor.ca/real-estate/28272497/189-coulthard-boulevard-cambridge

