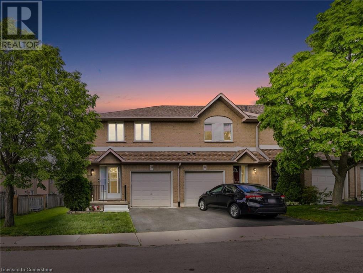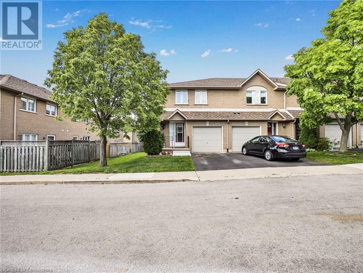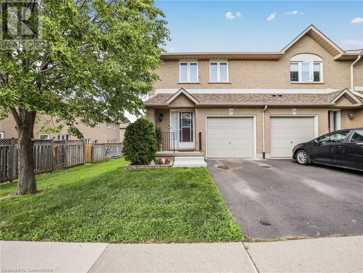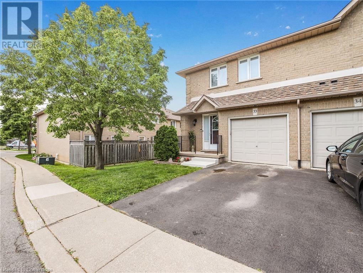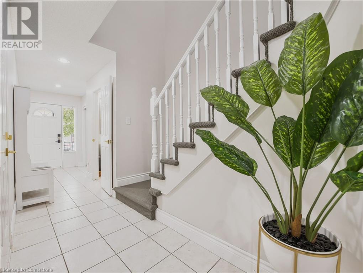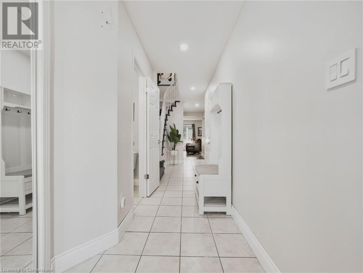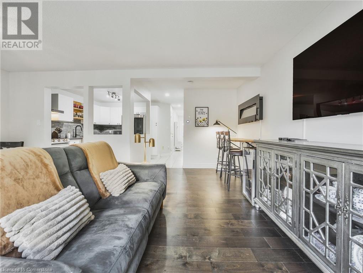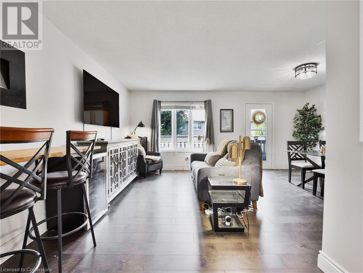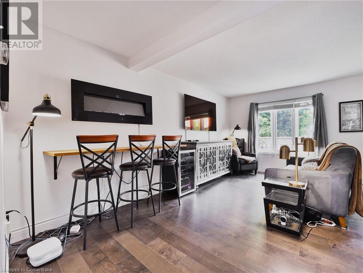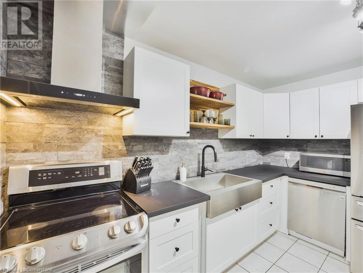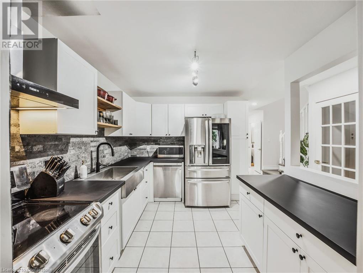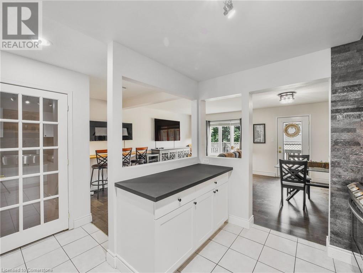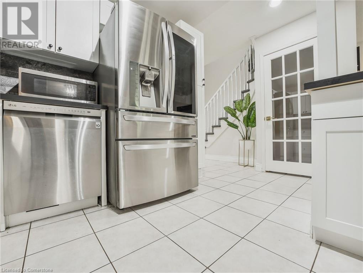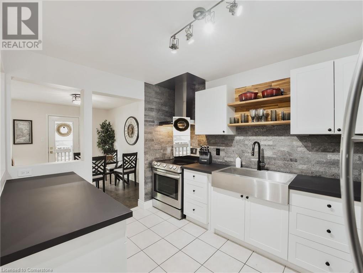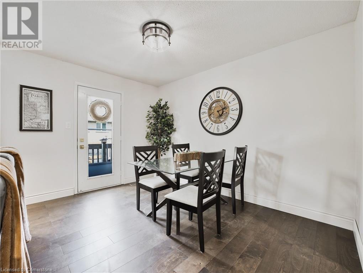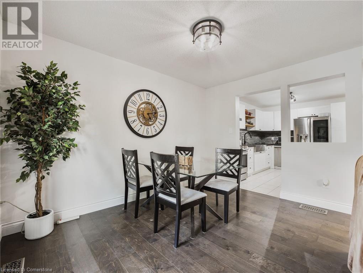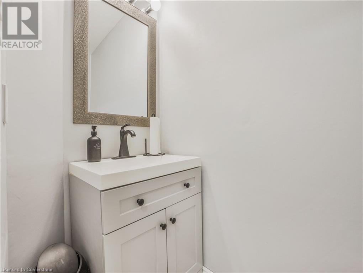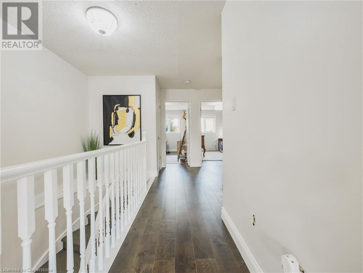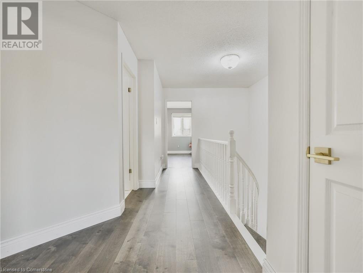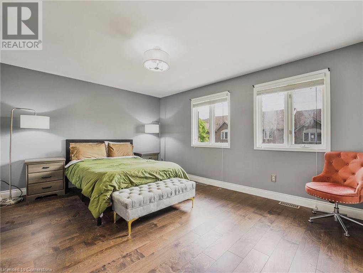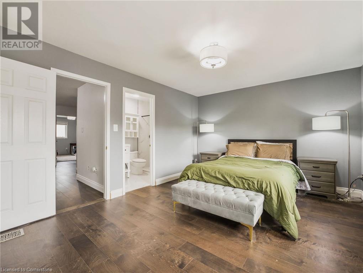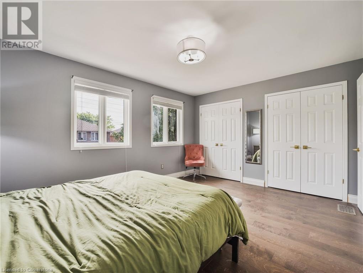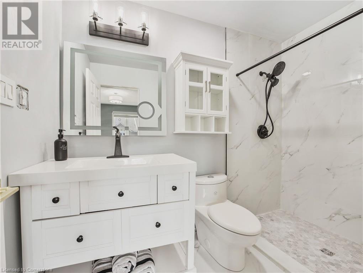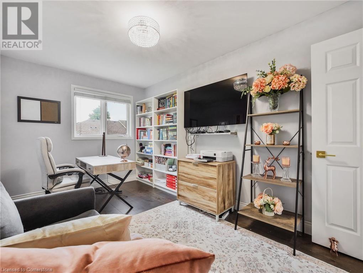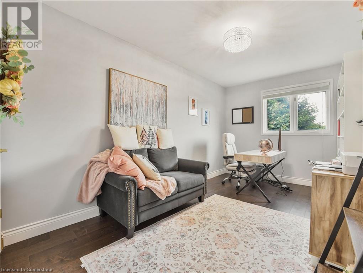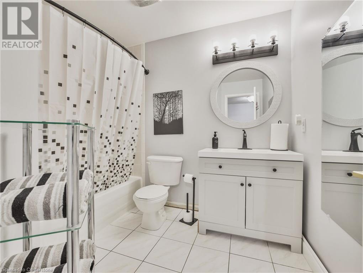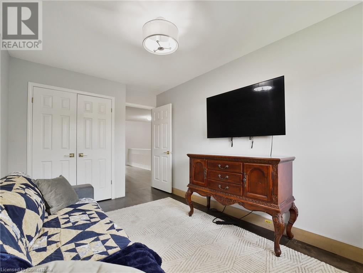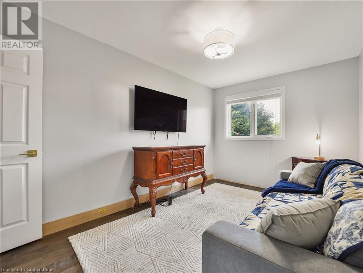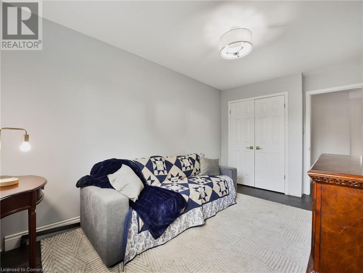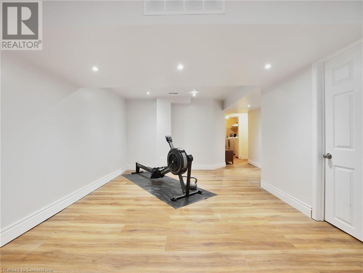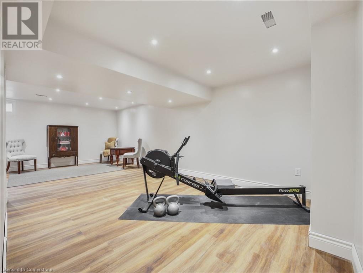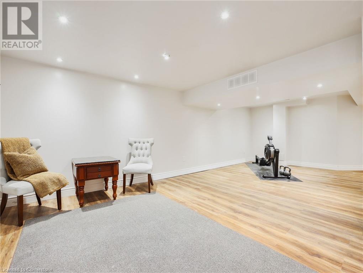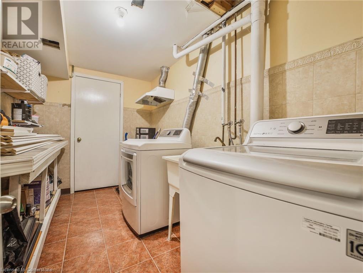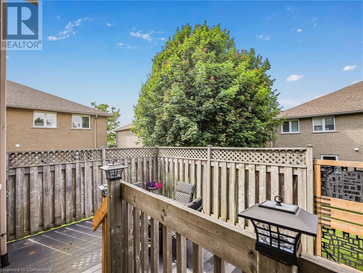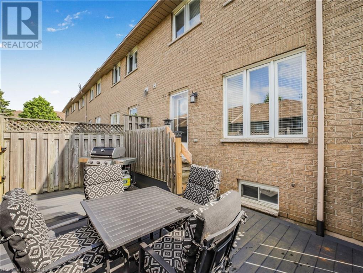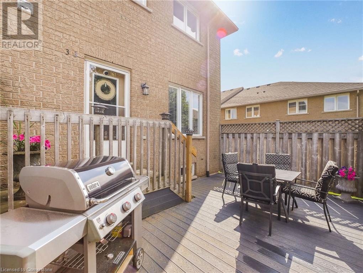1889 Upper Wentworth Street Unit# 33 Hamilton, Ontario L9B 2T8
$549,900Maintenance, Insurance, Landscaping, Water
$350.59 Monthly
Maintenance, Insurance, Landscaping, Water
$350.59 MonthlyWelcome to this beautifully updated 2-storey condo townhome, nestled in a sought-after pocket just south of Rymal Rd. This bright and spacious corner unit offers the perfect blend of style, comfort, and convenience. Every inch of this home has been thoughtfully upgraded from top to bottom. Step into a modern kitchen (2023) with sleek finishes and newer appliances (2018). Elegant engineered hardwood flooring (2021) flows seamlessly across the main and upper levels, complemented by premium baseboards and fresh, neutral paint throughout while the staircase features brand-new carpeting for added warmth and style. Enjoy the comfort of an upgraded powder room (2024) and indulge in the stunning, spa-like ensuite bathroom (2025). Step outside to your private composite deck (2021) — low maintenance and ideal for outdoor relaxation. Additional highlights include low condo fees. This home is truly turnkey — just move in and enjoy! (id:59646)
Property Details
| MLS® Number | 40739056 |
| Property Type | Single Family |
| Neigbourhood | Chappel West |
| Equipment Type | Water Heater |
| Features | Southern Exposure, Paved Driveway, Automatic Garage Door Opener |
| Parking Space Total | 2 |
| Rental Equipment Type | Water Heater |
Building
| Bathroom Total | 3 |
| Bedrooms Above Ground | 3 |
| Bedrooms Total | 3 |
| Appliances | Dishwasher, Dryer, Microwave, Refrigerator, Stove, Washer, Hood Fan, Window Coverings, Garage Door Opener |
| Architectural Style | 2 Level |
| Basement Development | Finished |
| Basement Type | Full (finished) |
| Constructed Date | 2000 |
| Construction Style Attachment | Attached |
| Cooling Type | Central Air Conditioning |
| Exterior Finish | Brick |
| Fireplace Fuel | Electric |
| Fireplace Present | Yes |
| Fireplace Total | 1 |
| Fireplace Type | Other - See Remarks |
| Foundation Type | Poured Concrete |
| Half Bath Total | 1 |
| Heating Fuel | Natural Gas |
| Heating Type | Forced Air |
| Stories Total | 2 |
| Size Interior | 1475 Sqft |
| Type | Row / Townhouse |
| Utility Water | Municipal Water |
Parking
| Attached Garage |
Land
| Access Type | Road Access |
| Acreage | No |
| Sewer | Municipal Sewage System |
| Size Total Text | Under 1/2 Acre |
| Zoning Description | Rt-20/s-1252 |
Rooms
| Level | Type | Length | Width | Dimensions |
|---|---|---|---|---|
| Second Level | 3pc Bathroom | Measurements not available | ||
| Second Level | 4pc Bathroom | Measurements not available | ||
| Second Level | Bedroom | 12'0'' x 9'0'' | ||
| Second Level | Bedroom | 14'4'' x 8'9'' | ||
| Second Level | Primary Bedroom | 15'5'' x 12'4'' | ||
| Basement | Cold Room | Measurements not available | ||
| Basement | Laundry Room | Measurements not available | ||
| Basement | Recreation Room | 15'0'' x 11'0'' | ||
| Main Level | 2pc Bathroom | Measurements not available | ||
| Main Level | Kitchen | 8'9'' x 12'0'' | ||
| Main Level | Dining Room | 11'0'' x 12'0'' | ||
| Main Level | Living Room | 9'0'' x 13'5'' |
https://www.realtor.ca/real-estate/28449984/1889-upper-wentworth-street-unit-33-hamilton
Interested?
Contact us for more information

