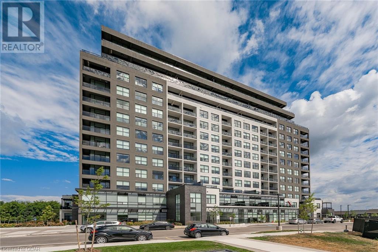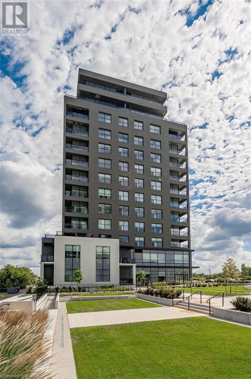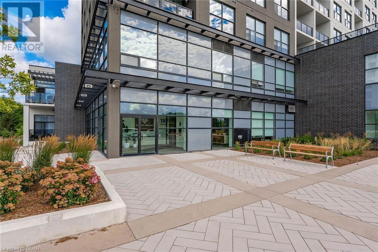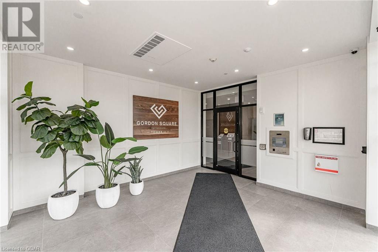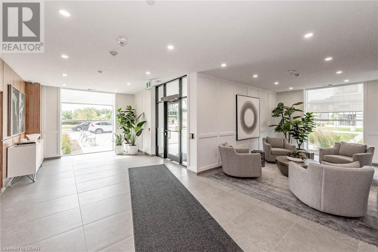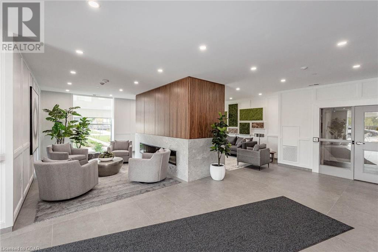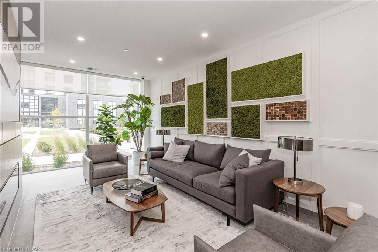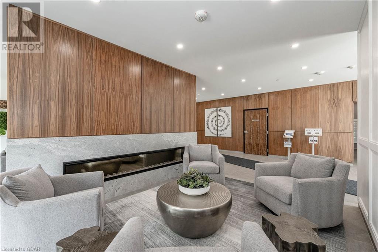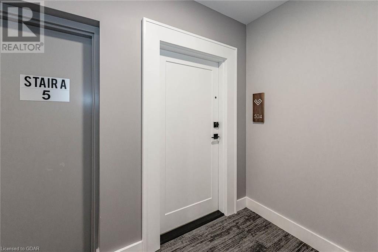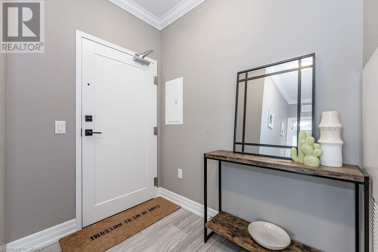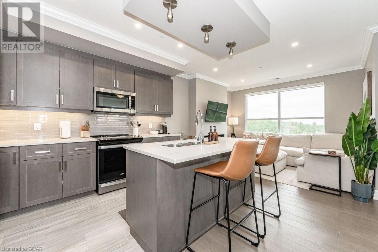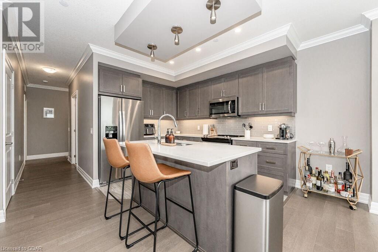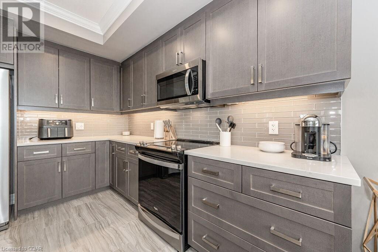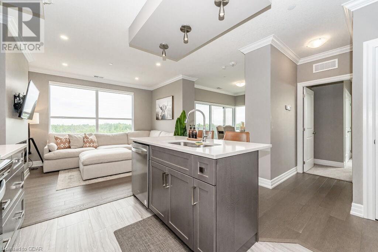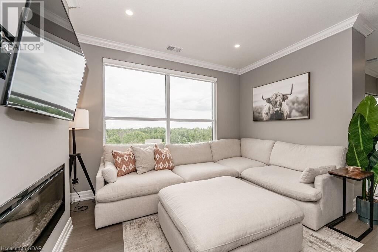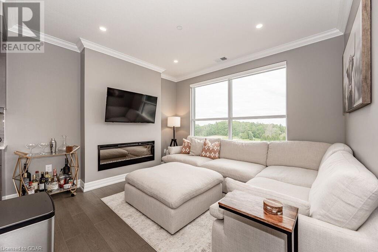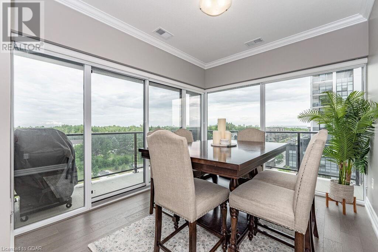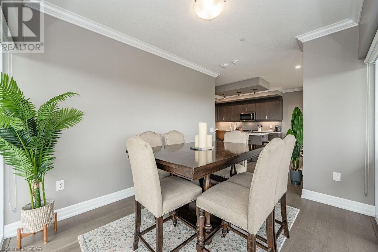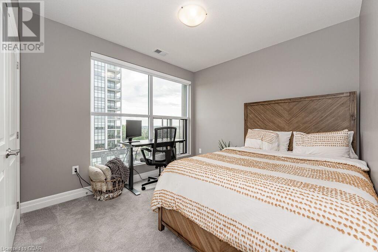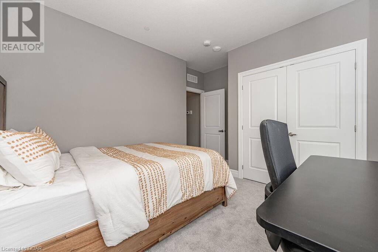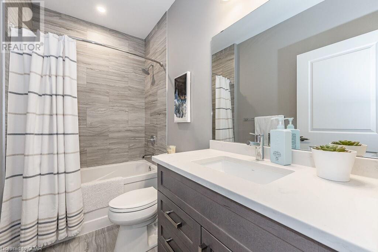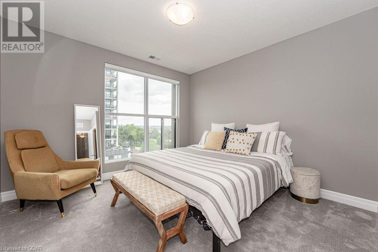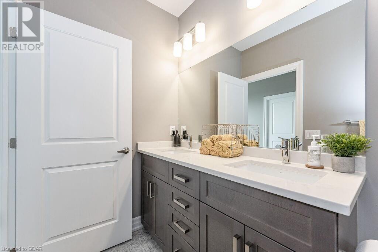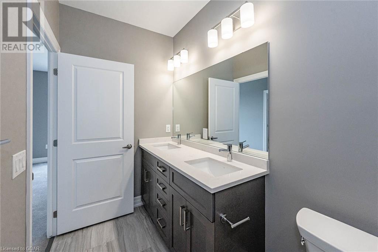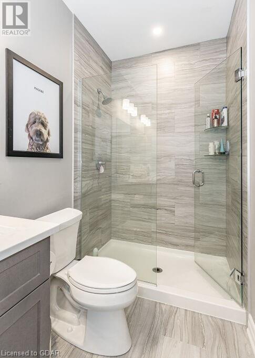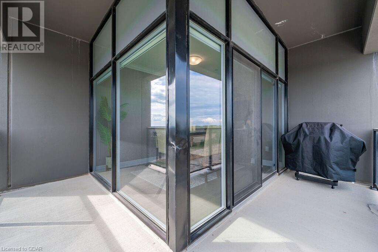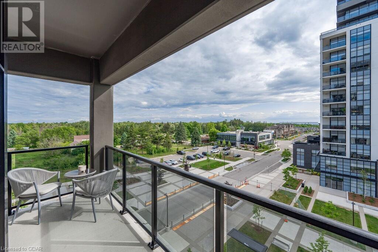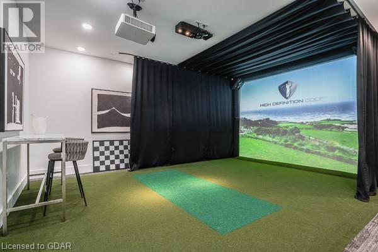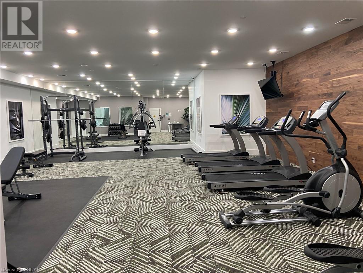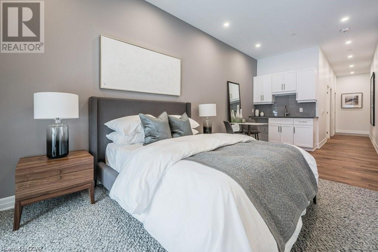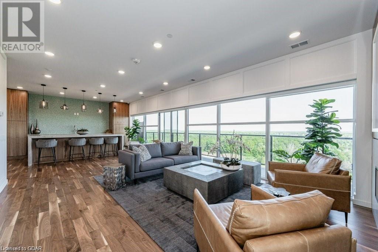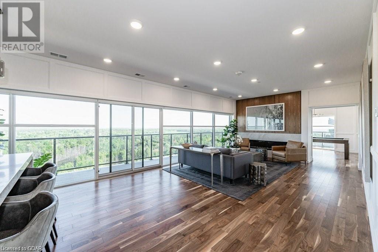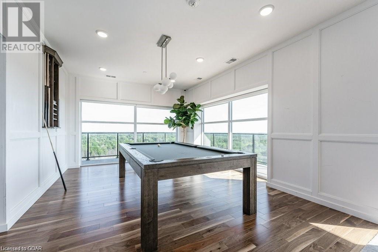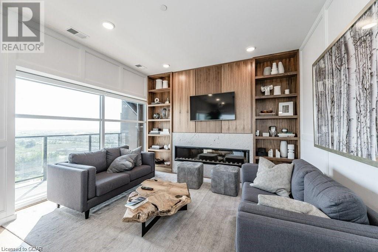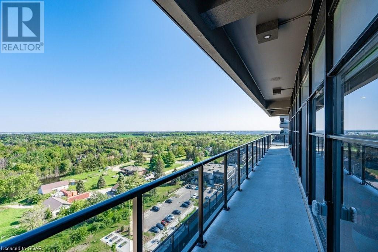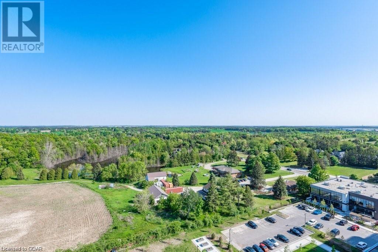1880 Gordon Street Unit# 504 Guelph, Ontario N1L 1G7
$789,900Maintenance,
$442 Monthly
Maintenance,
$442 MonthlyHere is your chance to own this luxury condo in the south end of Guelph. This executive suite comes with granite and quartz countertops throughout, engineered hardwood flooring, SS built-in appliances, Barzotti custom cabinetry and so much more! This corner unit has expansive south & west facing windows flooding the suite with warm natural light and a large wrap around balcony with beautiful views of green space to relax. Building features Large fitness facility, golf simulator, guest suite, and 13th-floor resident social lounge. You will love the stress free living in a luxury condominium in the heart of south Guelph's most desirable and amenity rich neighbourhood. Every convenience from grocery stores, restaurants, LCBO, movie theatres and banks are mere steps away plus the easy access to Highway 401! Condo fees include heating, cooling, water and sewage charges! This lovely unit also comes with 2 underground parking and 1 storage locker. Great place to invest. (id:43844)
Property Details
| MLS® Number | 40442311 |
| Property Type | Single Family |
| Amenities Near By | Park, Public Transit, Schools, Shopping |
| Community Features | School Bus |
| Features | Southern Exposure, Park/reserve, Balcony, Automatic Garage Door Opener |
| Parking Space Total | 2 |
| Storage Type | Locker |
Building
| Bathroom Total | 2 |
| Bedrooms Above Ground | 2 |
| Bedrooms Total | 2 |
| Amenities | Exercise Centre, Guest Suite, Party Room |
| Appliances | Dishwasher, Dryer, Refrigerator, Stove, Washer, Microwave Built-in |
| Basement Type | None |
| Constructed Date | 2022 |
| Construction Style Attachment | Attached |
| Cooling Type | Central Air Conditioning |
| Exterior Finish | Brick, Concrete |
| Fireplace Present | Yes |
| Fireplace Total | 1 |
| Heating Type | Forced Air |
| Stories Total | 1 |
| Size Interior | 1182 |
| Type | Apartment |
| Utility Water | Municipal Water |
Parking
| Underground | |
| Visitor Parking |
Land
| Acreage | No |
| Land Amenities | Park, Public Transit, Schools, Shopping |
| Sewer | Municipal Sewage System |
| Zoning Description | R.4b-20 |
Rooms
| Level | Type | Length | Width | Dimensions |
|---|---|---|---|---|
| Main Level | Dining Room | 10'9'' x 8'9'' | ||
| Main Level | Full Bathroom | Measurements not available | ||
| Main Level | 4pc Bathroom | Measurements not available | ||
| Main Level | Primary Bedroom | 12'3'' x 12'0'' | ||
| Main Level | Bedroom | 10'3'' x 12'9'' | ||
| Main Level | Living Room | 12'3'' x 10'9'' | ||
| Main Level | Kitchen | 11'6'' x 8'9'' |
https://www.realtor.ca/real-estate/25748217/1880-gordon-street-unit-504-guelph
Interested?
Contact us for more information

