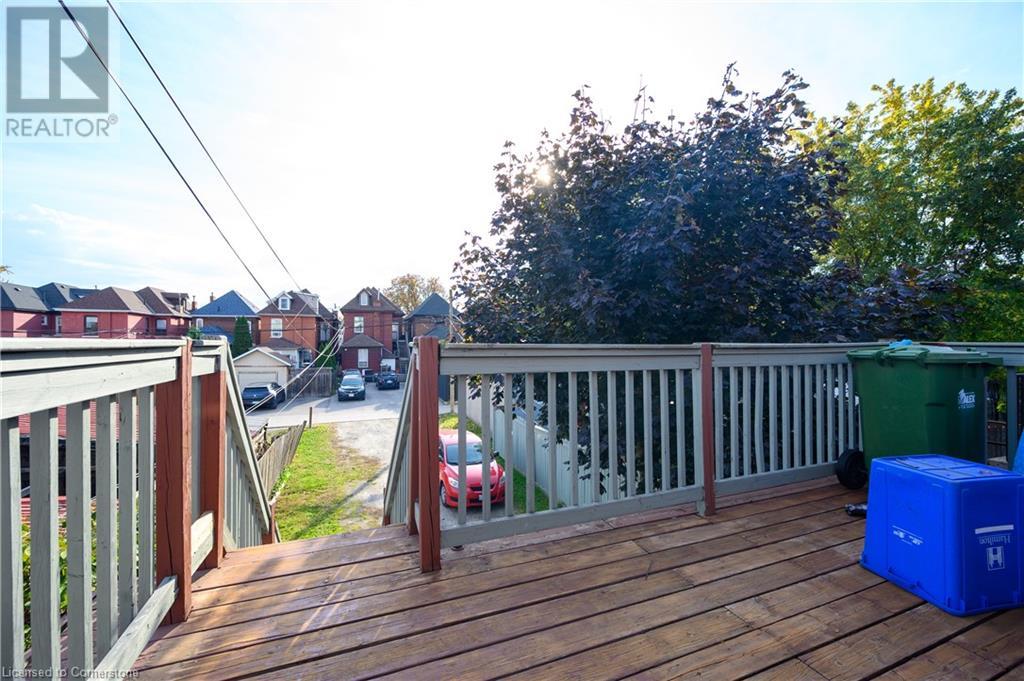3 Bedroom
1 Bathroom
1025 sqft
None
Forced Air
$2,200 Monthly
Discover this fully updated second-level unit in the heart of Hamilton, complete with it's own separate entrance. This unit boasts 3 spacious bedrooms, a modern 4-piece washroom, and an additional versatile room that can serve as a living room or a fourth bedroom. The well-equipped kitchen provides easy access to the back door, which opens to a rear balcony ideal for outdoor relaxation. Plus, enjoy the convenience of two designated rear parking spaces. This unit seamlessly combines comfort and style, making it a perfect place for families or working professionals. Don't miss this fantastic opportunity! (id:59646)
Property Details
|
MLS® Number
|
40669139 |
|
Property Type
|
Single Family |
|
Neigbourhood
|
Beasley |
|
Amenities Near By
|
Hospital, Schools |
|
Parking Space Total
|
2 |
Building
|
Bathroom Total
|
1 |
|
Bedrooms Above Ground
|
3 |
|
Bedrooms Total
|
3 |
|
Appliances
|
Dryer, Refrigerator, Stove, Washer |
|
Basement Type
|
None |
|
Construction Style Attachment
|
Detached |
|
Cooling Type
|
None |
|
Exterior Finish
|
Brick |
|
Foundation Type
|
Block |
|
Heating Fuel
|
Natural Gas |
|
Heating Type
|
Forced Air |
|
Stories Total
|
3 |
|
Size Interior
|
1025 Sqft |
|
Type
|
House |
|
Utility Water
|
Municipal Water |
Land
|
Access Type
|
Road Access, Highway Access |
|
Acreage
|
No |
|
Land Amenities
|
Hospital, Schools |
|
Sewer
|
Municipal Sewage System |
|
Size Depth
|
149 Ft |
|
Size Frontage
|
24 Ft |
|
Size Total Text
|
Under 1/2 Acre |
|
Zoning Description
|
Res |
Rooms
| Level |
Type |
Length |
Width |
Dimensions |
|
Second Level |
Laundry Room |
|
|
Measurements not available |
|
Second Level |
Bedroom |
|
|
10'10'' x 7'10'' |
|
Second Level |
Bedroom |
|
|
11'5'' x 10'9'' |
|
Second Level |
Bedroom |
|
|
11'5'' x 11'0'' |
|
Second Level |
4pc Bathroom |
|
|
Measurements not available |
|
Second Level |
Living Room |
|
|
13'6'' x 11'0'' |
|
Second Level |
Kitchen |
|
|
11'5'' x 7'7'' |
https://www.realtor.ca/real-estate/27584479/188-wellington-street-n-hamilton














































