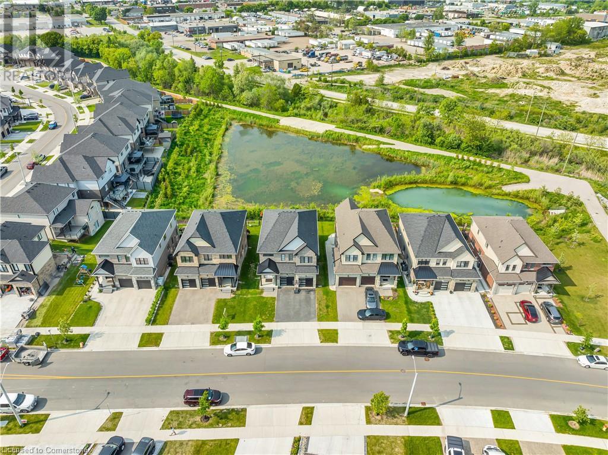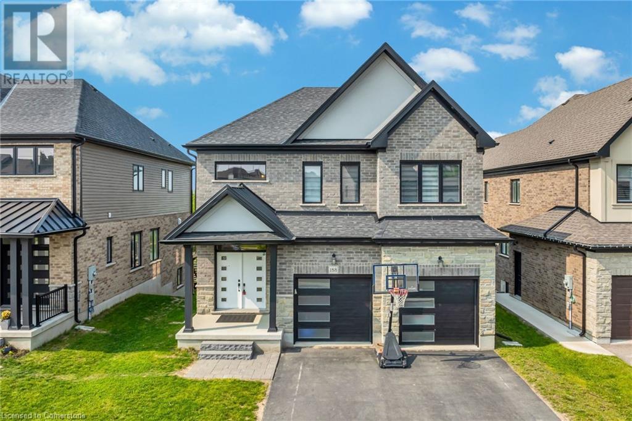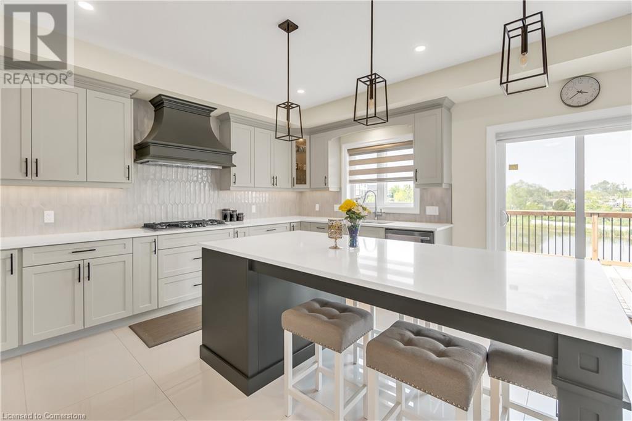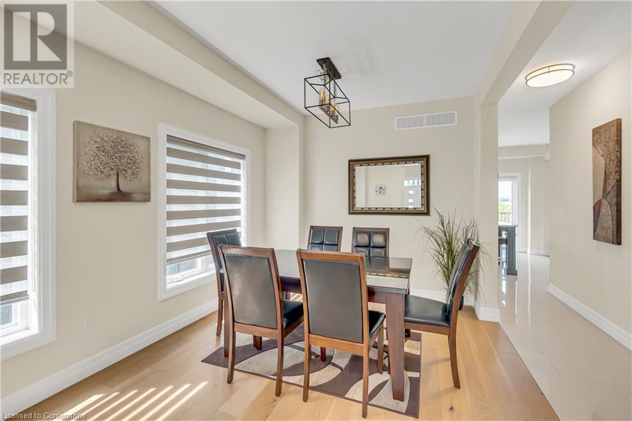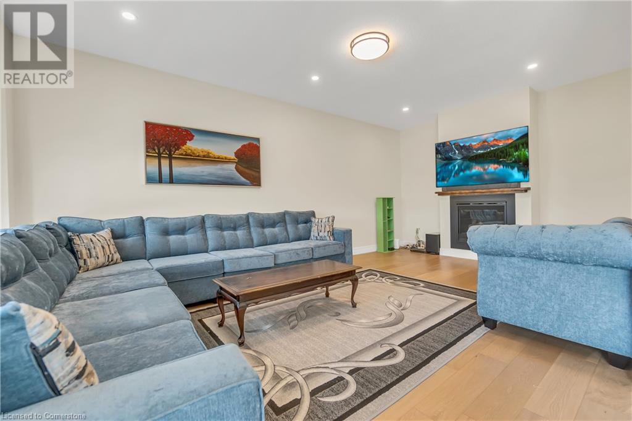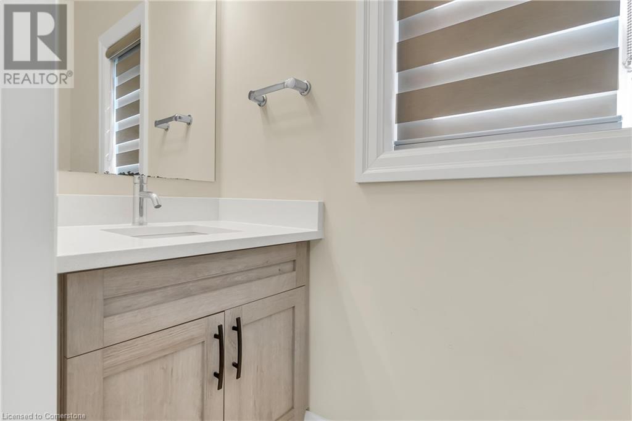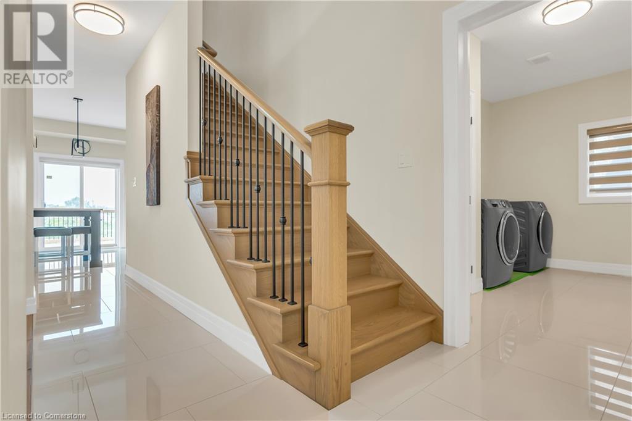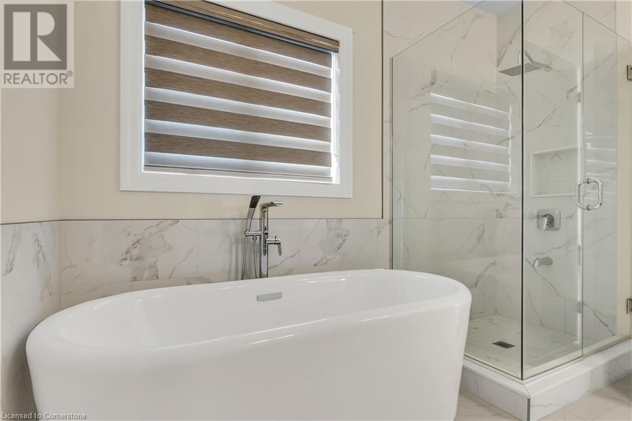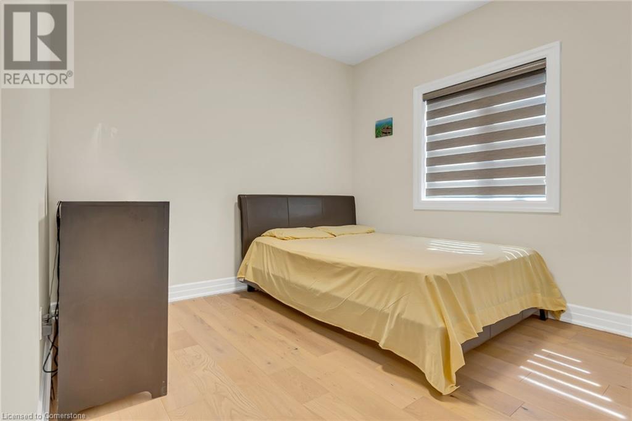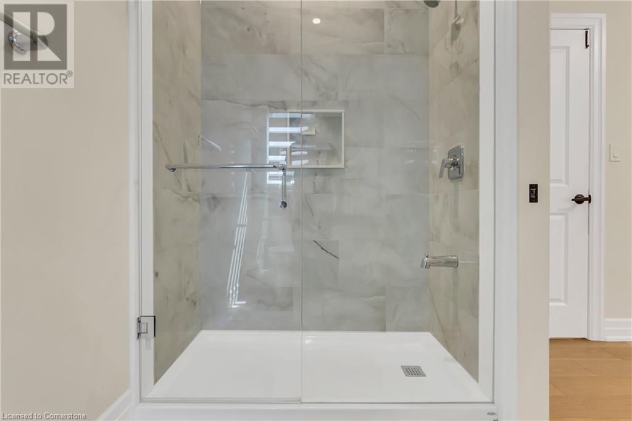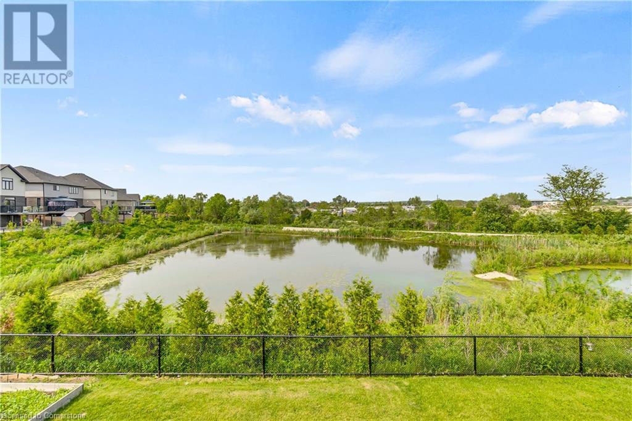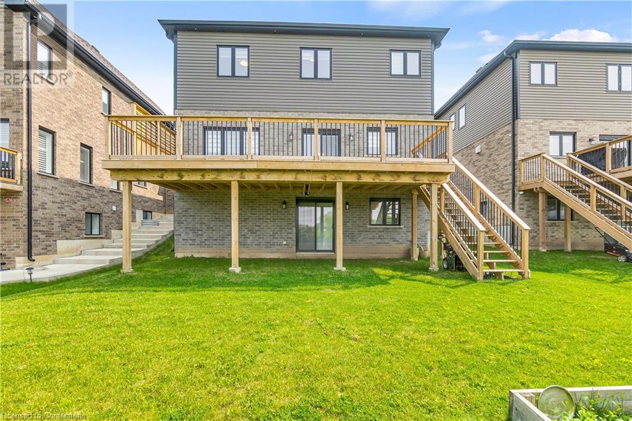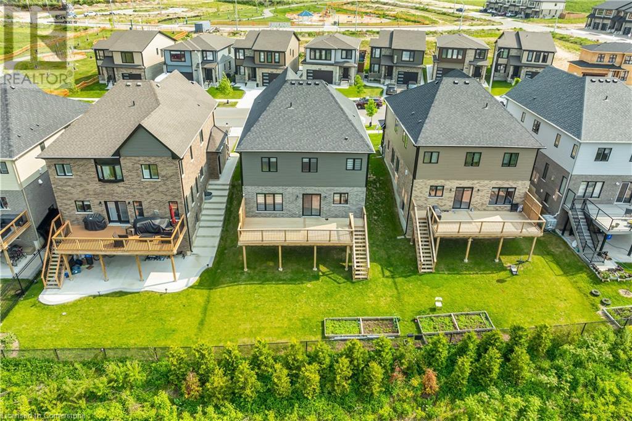4 Bedroom
4 Bathroom
2540 sqft
2 Level
Central Air Conditioning
Forced Air
$1,099,900
Welcome to 188 Otterbein Road, Kitchener – A Masterpiece of Modern Luxury and Thoughtful Design . Nestled in the heart of the desirable Grand River North community, this custom-built executive home designed for those who value exceptional detail & contemporary finishes. Boasting 4 total parking spaces including a double-car garage with EV charger & a spacious driveway. Step through the oversized front doors into a dramatic grand foyer, highlighted by soaring 18-foot ceilings, bathed in natural light. Inside, the home continues to awe with 9-ft ceilings on both the main & 2nd floors, premium hardwood flooring throughout & over $100,000 in high-end upgrades. The open-concept main floor is anchored by a spacious living room featuring a sleek gas fireplace, creating a cozy yet upscale atmosphere perfect for both entertaining and relaxation. The kitchen is equipped with top-of-the-line built-in appliances, elegant quartz countertops that run throughout the home, stylish backsplash, custom cabinetry & Massive island. Upstairs, discover 4 expansive bedrooms, each with generous closet space. 2 of the bedrooms feature private spa-like ensuites & walk-in closets, while the remaining two share a stylish and functional Jack & Jill bathroom, making it ideal for growing families or multigenerational living. The walkout basement is a blank canvas waiting for your vision, already equipped with rough-ins for a bathroom, this space can be converted into anything you like. The backyard is a true private sanctuary, backing onto lush green space & a peaceful pond—no rear neighbors, just nature at your doorstep. Enjoy summer evenings on the raised deck, perfect for outdoor dining & entertaining with a view. Ideally located, just minutes from Highways 7/8, 401, top-rated schools, shopping centers, parks & the Grand River trail system. This is more than just a home—it’s a lifestyle upgrade. Make it yours before its Gone. Book your private tour today. (id:59646)
Property Details
|
MLS® Number
|
40737866 |
|
Property Type
|
Single Family |
|
Neigbourhood
|
Grand River South |
|
Amenities Near By
|
Park, Place Of Worship, Playground, Public Transit, Schools, Shopping, Ski Area |
|
Community Features
|
Quiet Area |
|
Equipment Type
|
Water Heater |
|
Features
|
Ravine, Conservation/green Belt, Paved Driveway, Sump Pump, Automatic Garage Door Opener |
|
Parking Space Total
|
4 |
|
Rental Equipment Type
|
Water Heater |
|
Structure
|
Porch |
Building
|
Bathroom Total
|
4 |
|
Bedrooms Above Ground
|
4 |
|
Bedrooms Total
|
4 |
|
Appliances
|
Dishwasher, Dryer, Refrigerator, Water Softener, Water Purifier, Washer, Gas Stove(s), Hood Fan, Window Coverings, Garage Door Opener |
|
Architectural Style
|
2 Level |
|
Basement Development
|
Unfinished |
|
Basement Type
|
Full (unfinished) |
|
Constructed Date
|
2021 |
|
Construction Style Attachment
|
Detached |
|
Cooling Type
|
Central Air Conditioning |
|
Exterior Finish
|
Brick, Vinyl Siding |
|
Fire Protection
|
Smoke Detectors, Security System |
|
Foundation Type
|
Poured Concrete |
|
Half Bath Total
|
1 |
|
Heating Fuel
|
Natural Gas |
|
Heating Type
|
Forced Air |
|
Stories Total
|
2 |
|
Size Interior
|
2540 Sqft |
|
Type
|
House |
|
Utility Water
|
Municipal Water |
Parking
Land
|
Access Type
|
Highway Nearby |
|
Acreage
|
No |
|
Land Amenities
|
Park, Place Of Worship, Playground, Public Transit, Schools, Shopping, Ski Area |
|
Sewer
|
Municipal Sewage System |
|
Size Depth
|
114 Ft |
|
Size Frontage
|
45 Ft |
|
Size Total Text
|
Under 1/2 Acre |
|
Zoning Description
|
R-3 |
Rooms
| Level |
Type |
Length |
Width |
Dimensions |
|
Second Level |
3pc Bathroom |
|
|
10'5'' x 4'10'' |
|
Second Level |
3pc Bathroom |
|
|
7'9'' x 4'10'' |
|
Second Level |
Full Bathroom |
|
|
10'5'' x 8'7'' |
|
Second Level |
Bedroom |
|
|
11'8'' x 12'2'' |
|
Second Level |
Bedroom |
|
|
10'5'' x 12'5'' |
|
Second Level |
Bedroom |
|
|
11'10'' x 12'2'' |
|
Second Level |
Primary Bedroom |
|
|
19'10'' x 12'0'' |
|
Main Level |
Laundry Room |
|
|
Measurements not available |
|
Main Level |
Dining Room |
|
|
9'9'' x 16'10'' |
|
Main Level |
Kitchen |
|
|
17'0'' x 15'2'' |
|
Main Level |
Living Room |
|
|
12'3'' x 21'4'' |
|
Main Level |
2pc Bathroom |
|
|
2'6'' x 7'0'' |
Utilities
https://www.realtor.ca/real-estate/28423009/188-otterbein-road-kitchener


