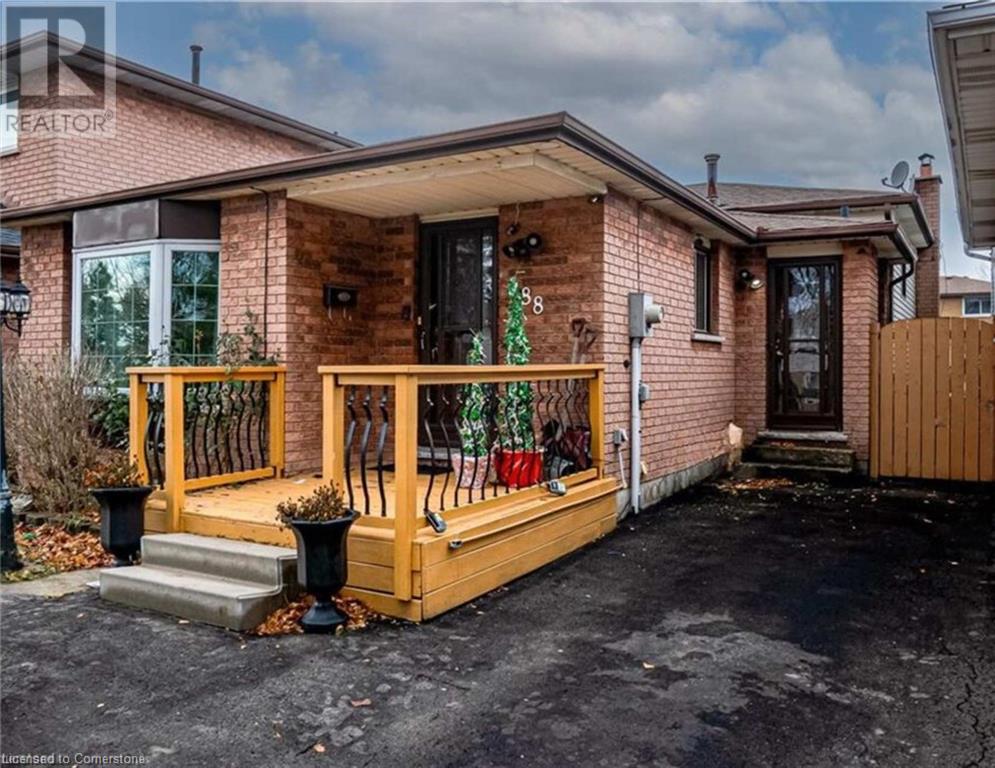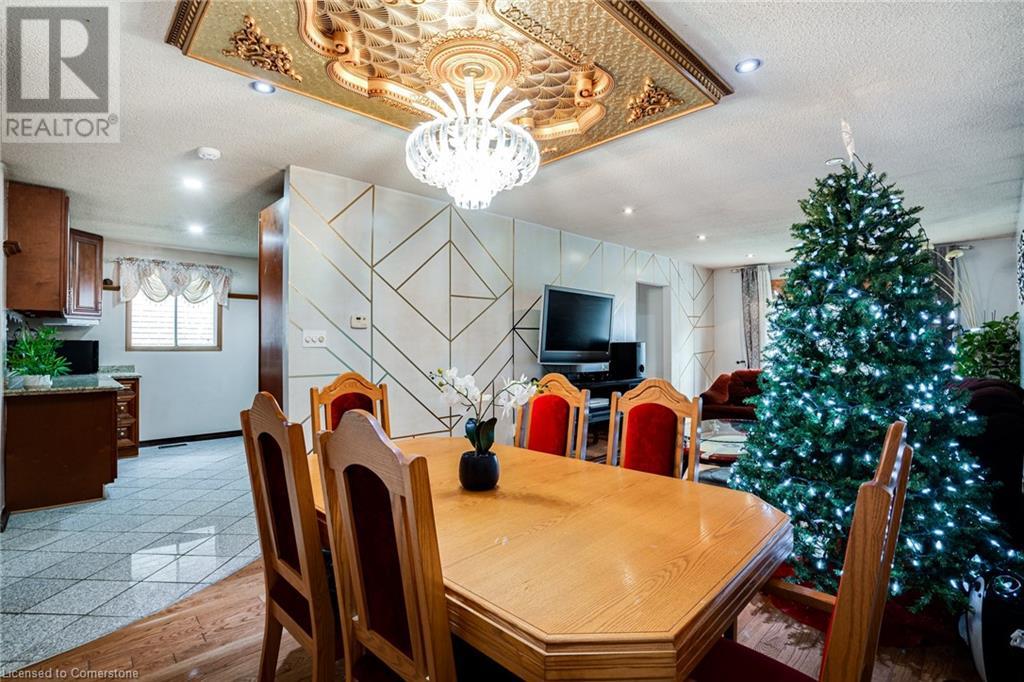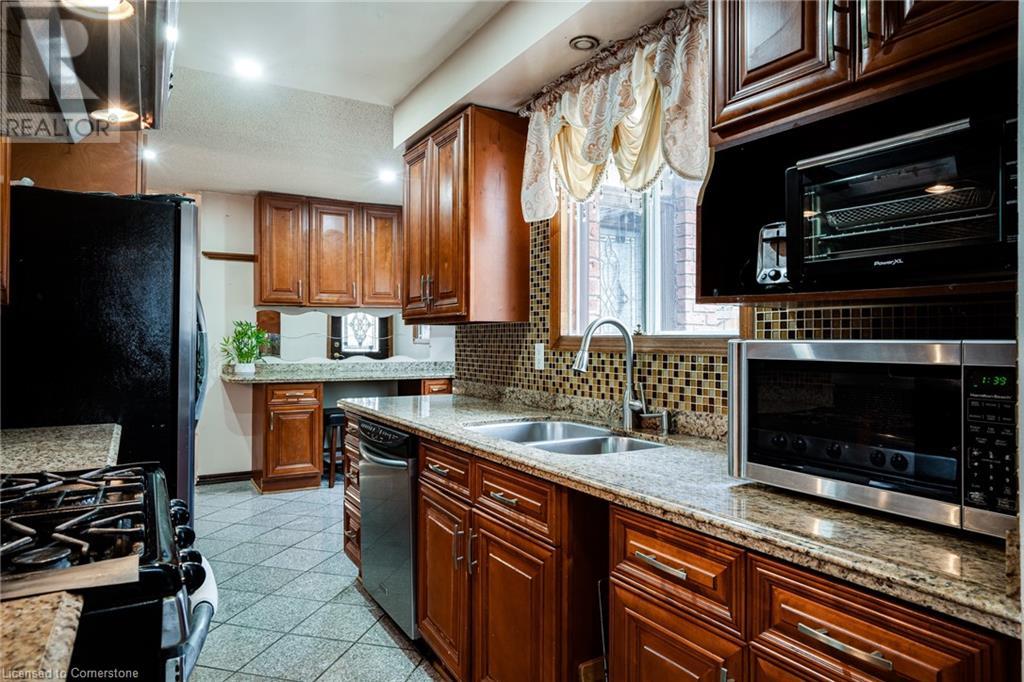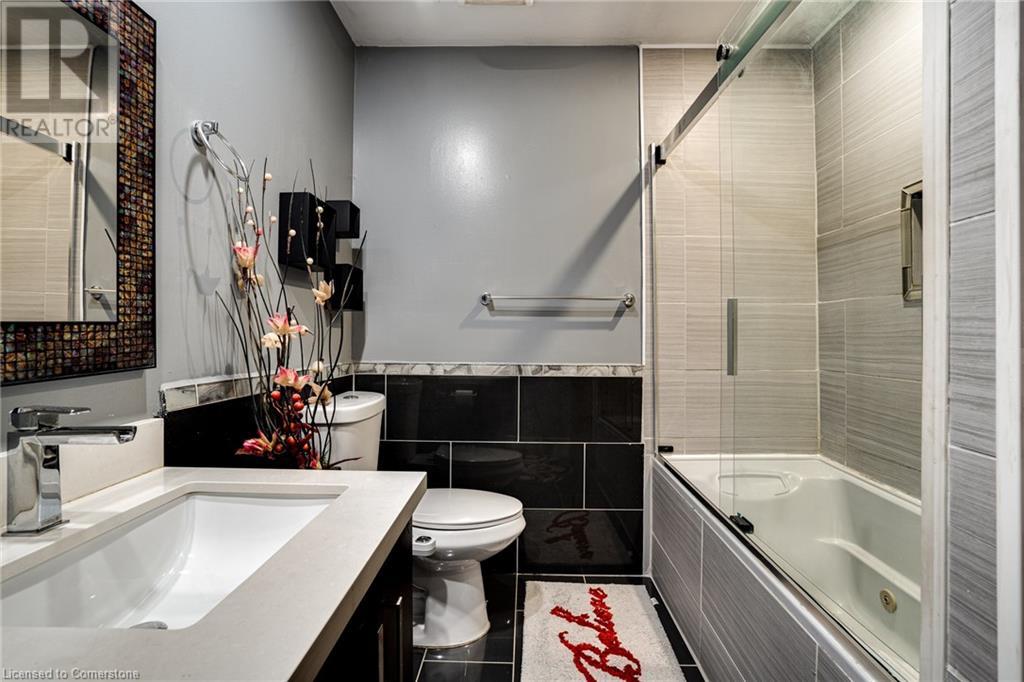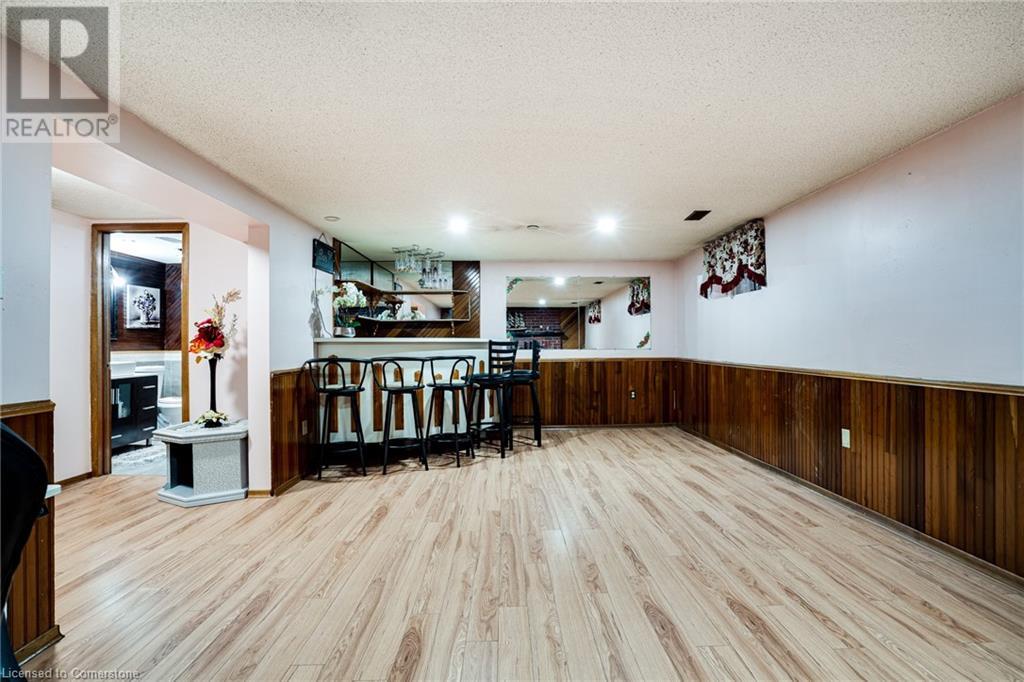4 Bedroom
2 Bathroom
1165 sqft
Fireplace
Central Air Conditioning
Forced Air
$749,999
Discover the potential of this spacious 4-bedroom, 2-bathroom backsplit located in the sought-after West Hamilton Mountain neighbourhood. With a versatile layout and generously sized rooms, this home is perfect for families, renovators, or investors looking to add their personal touch. The backyard offers a private retreat complete with a hot tub, ideal for relaxation and entertaining. Nestled in a quiet, family-friendly area, the property is conveniently close to schools, parks, shopping, and highway access. Situated on a large lot, there's plenty of room to customize both inside and out. (id:59646)
Property Details
|
MLS® Number
|
40685066 |
|
Property Type
|
Single Family |
|
Amenities Near By
|
Hospital, Public Transit, Schools, Shopping |
|
Community Features
|
School Bus |
|
Equipment Type
|
Water Heater |
|
Features
|
Southern Exposure, Wet Bar |
|
Parking Space Total
|
2 |
|
Rental Equipment Type
|
Water Heater |
|
Structure
|
Shed |
Building
|
Bathroom Total
|
2 |
|
Bedrooms Above Ground
|
3 |
|
Bedrooms Below Ground
|
1 |
|
Bedrooms Total
|
4 |
|
Appliances
|
Dishwasher, Refrigerator, Stove, Wet Bar, Washer, Hood Fan, Hot Tub |
|
Basement Development
|
Finished |
|
Basement Type
|
Full (finished) |
|
Construction Style Attachment
|
Detached |
|
Cooling Type
|
Central Air Conditioning |
|
Exterior Finish
|
Aluminum Siding, Brick, Metal, Vinyl Siding |
|
Fireplace Fuel
|
Wood |
|
Fireplace Present
|
Yes |
|
Fireplace Total
|
1 |
|
Fireplace Type
|
Other - See Remarks |
|
Foundation Type
|
Block |
|
Heating Type
|
Forced Air |
|
Size Interior
|
1165 Sqft |
|
Type
|
House |
|
Utility Water
|
Municipal Water |
Land
|
Access Type
|
Road Access, Highway Access, Highway Nearby |
|
Acreage
|
No |
|
Land Amenities
|
Hospital, Public Transit, Schools, Shopping |
|
Sewer
|
Municipal Sewage System |
|
Size Depth
|
168 Ft |
|
Size Frontage
|
35 Ft |
|
Size Total Text
|
Under 1/2 Acre |
|
Zoning Description
|
D/s-744 |
Rooms
| Level |
Type |
Length |
Width |
Dimensions |
|
Second Level |
Primary Bedroom |
|
|
12'4'' x 12'3'' |
|
Second Level |
Bedroom |
|
|
12'0'' x 10'5'' |
|
Second Level |
Bedroom |
|
|
9'4'' x 8'6'' |
|
Second Level |
4pc Bathroom |
|
|
Measurements not available |
|
Basement |
Bedroom |
|
|
11'8'' x 10'0'' |
|
Basement |
Recreation Room |
|
|
12'0'' x 11'8'' |
|
Lower Level |
3pc Bathroom |
|
|
Measurements not available |
|
Lower Level |
Den |
|
|
8'4'' x 8'0'' |
|
Lower Level |
Family Room |
|
|
24'10'' x 12'11'' |
|
Main Level |
Living Room |
|
|
14'10'' x 11'3'' |
|
Main Level |
Dining Room |
|
|
11'3'' x 10'1'' |
|
Main Level |
Kitchen |
|
|
9'3'' x 6'9'' |
|
Main Level |
Eat In Kitchen |
|
|
14'3'' x 8'7'' |
Utilities
https://www.realtor.ca/real-estate/27734391/188-clifton-downs-road-hamilton

