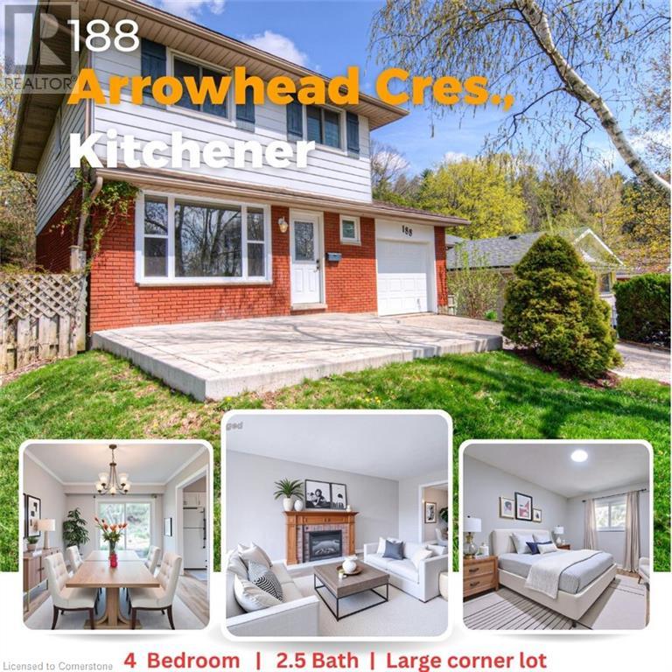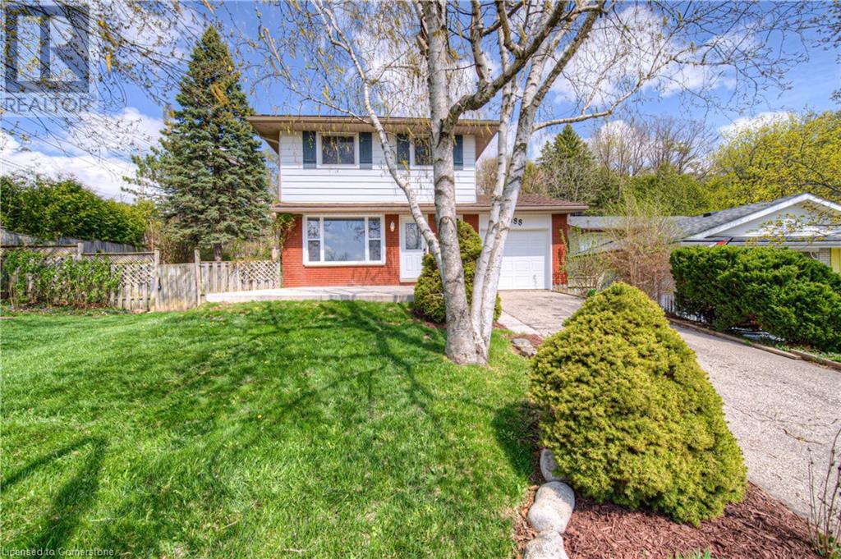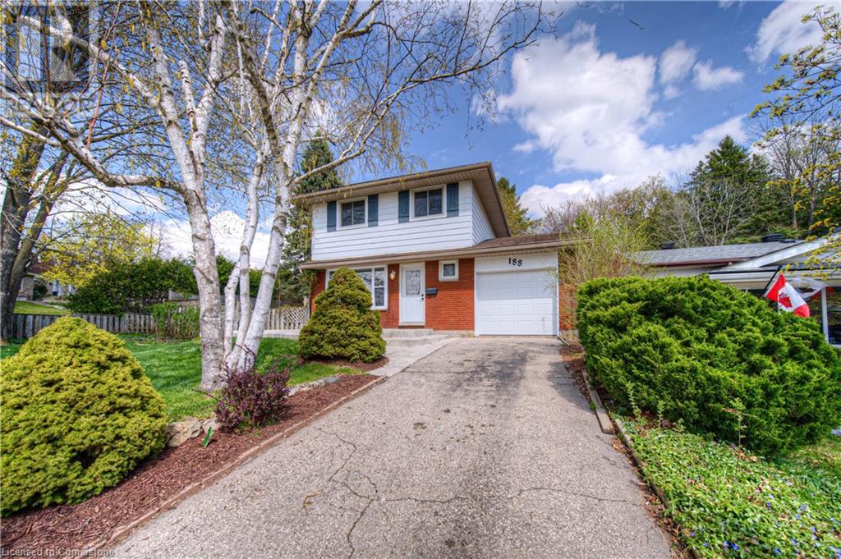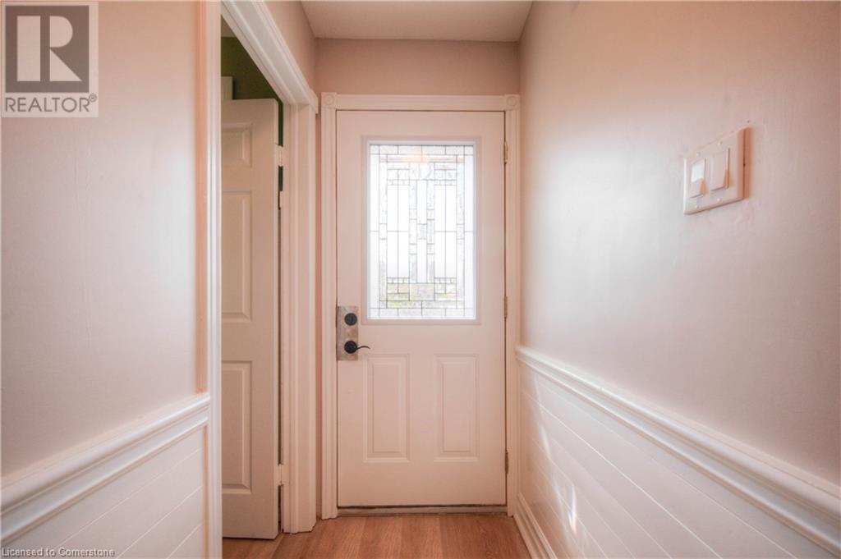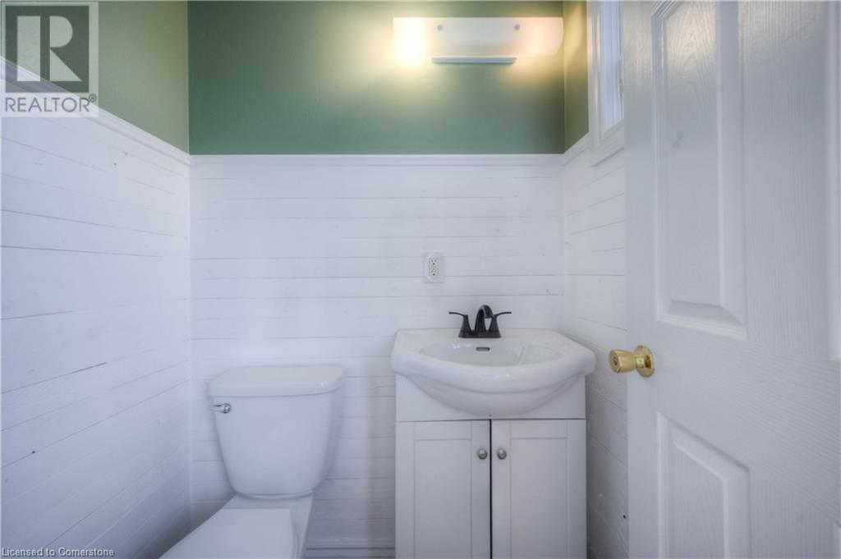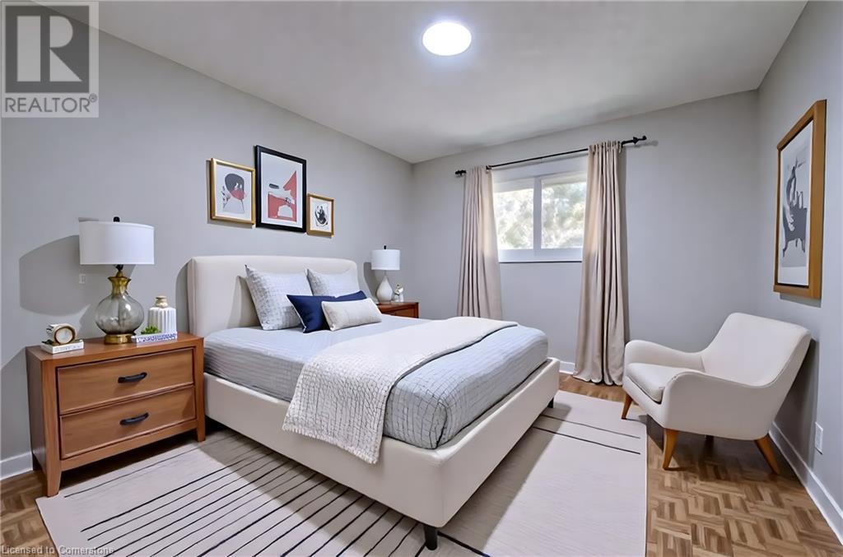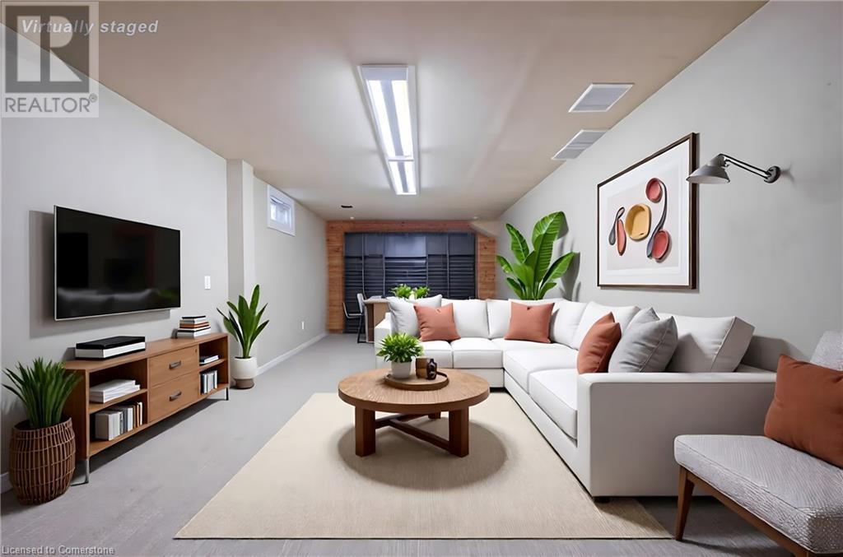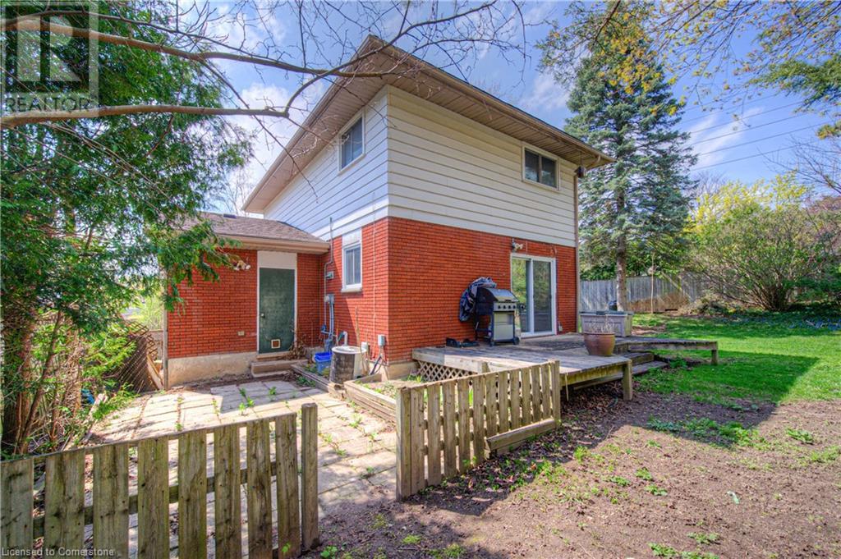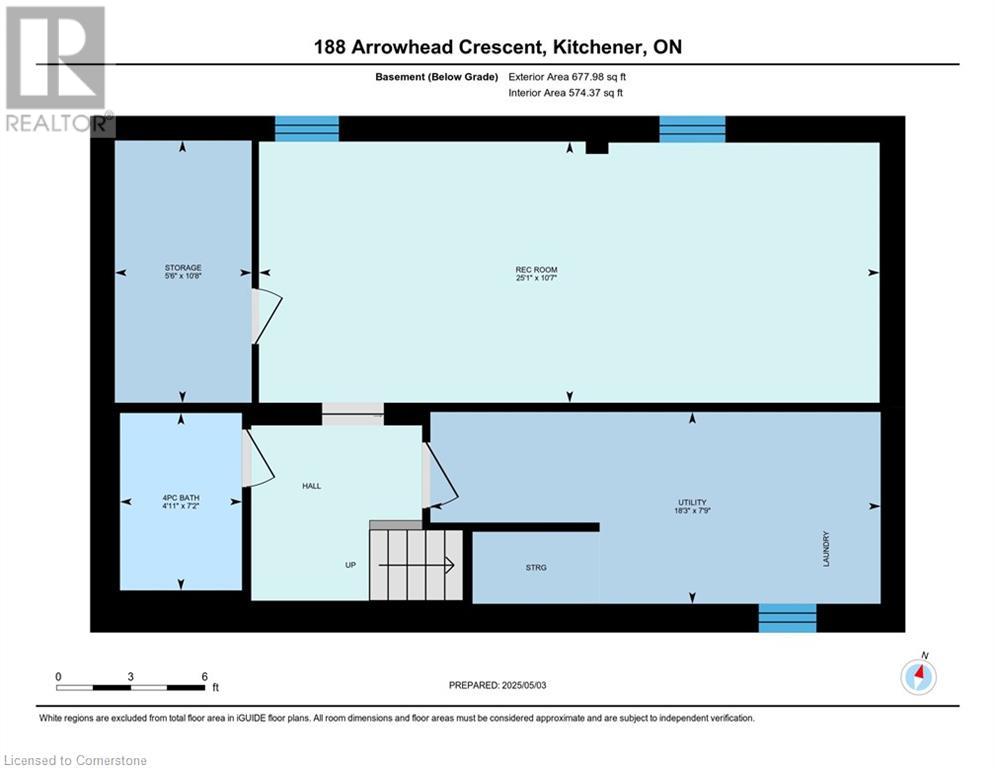4 Bedroom
3 Bathroom
1832 sqft
2 Level
Fireplace
Central Air Conditioning
Forced Air
$649,000
Welcome to 188 Arrowhead Crescent in Kitchener—a perfect move-up opportunity for first-time buyers and young families looking for more space and a place to grow. Set on a rare and spacious corner lot, this 4-bedroom, 2.5-bathroom detached home offers both privacy and charm with mature trees, a generous garden, and loads of natural light throughout. Inside, you’ll find fresh updates including new flooring, a brand-new patio door, fresh paint, and a new garage door, creating a clean and welcoming feel from the moment you walk in. The layout is ideal for busy families with room to gather or spread out, and the single-car garage plus driveway offers plenty of parking. Located in a quiet and friendly pocket of Kitchener, you’re just minutes to schools, parks, trails, shopping, and transit. If you’re ready to move beyond condo life and into a yard of your own, 188 Arrowhead Crescent might just be the home that changes everything. (id:59646)
Property Details
|
MLS® Number
|
40724534 |
|
Property Type
|
Single Family |
|
Neigbourhood
|
Pioneer Park |
|
Amenities Near By
|
Park, Playground, Public Transit, Schools |
|
Equipment Type
|
Water Heater |
|
Features
|
Corner Site, Paved Driveway |
|
Parking Space Total
|
3 |
|
Rental Equipment Type
|
Water Heater |
Building
|
Bathroom Total
|
3 |
|
Bedrooms Above Ground
|
4 |
|
Bedrooms Total
|
4 |
|
Appliances
|
Dishwasher, Dryer, Freezer, Refrigerator, Stove, Water Softener, Washer, Window Coverings |
|
Architectural Style
|
2 Level |
|
Basement Development
|
Finished |
|
Basement Type
|
Full (finished) |
|
Constructed Date
|
1973 |
|
Construction Style Attachment
|
Detached |
|
Cooling Type
|
Central Air Conditioning |
|
Exterior Finish
|
Aluminum Siding, Brick |
|
Fireplace Present
|
Yes |
|
Fireplace Total
|
1 |
|
Half Bath Total
|
1 |
|
Heating Fuel
|
Natural Gas |
|
Heating Type
|
Forced Air |
|
Stories Total
|
2 |
|
Size Interior
|
1832 Sqft |
|
Type
|
House |
|
Utility Water
|
Municipal Water |
Parking
Land
|
Acreage
|
No |
|
Land Amenities
|
Park, Playground, Public Transit, Schools |
|
Sewer
|
Municipal Sewage System |
|
Size Depth
|
153 Ft |
|
Size Frontage
|
60 Ft |
|
Size Total Text
|
Under 1/2 Acre |
|
Zoning Description
|
Res - 3 |
Rooms
| Level |
Type |
Length |
Width |
Dimensions |
|
Second Level |
Primary Bedroom |
|
|
10'6'' x 11'11'' |
|
Second Level |
Bedroom |
|
|
8'11'' x 11'11'' |
|
Second Level |
Bedroom |
|
|
10'6'' x 10'7'' |
|
Second Level |
Bedroom |
|
|
9'0'' x 10'7'' |
|
Second Level |
4pc Bathroom |
|
|
7'1'' x 7'6'' |
|
Basement |
Utility Room |
|
|
7'9'' x 18'3'' |
|
Basement |
Storage |
|
|
10'8'' x 5'6'' |
|
Basement |
Recreation Room |
|
|
10'7'' x 25'1'' |
|
Basement |
4pc Bathroom |
|
|
7'2'' x 4'11'' |
|
Main Level |
Living Room |
|
|
11'3'' x 19'9'' |
|
Main Level |
Kitchen |
|
|
9'4'' x 11'8'' |
|
Main Level |
Dining Room |
|
|
9'10'' x 11'8'' |
|
Main Level |
2pc Bathroom |
|
|
4'1'' x 4'9'' |
https://www.realtor.ca/real-estate/28267850/188-arrowhead-crescent-kitchener

