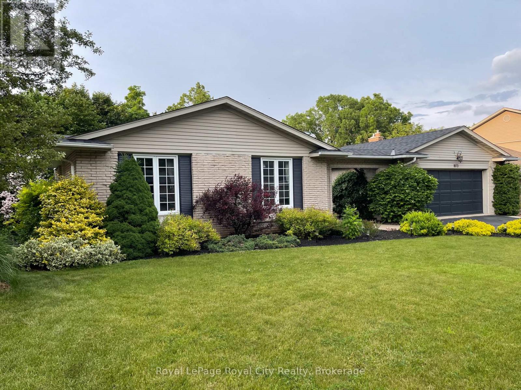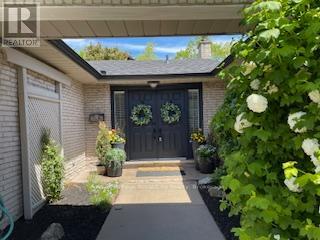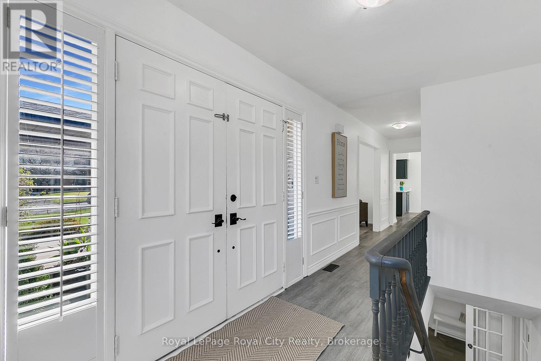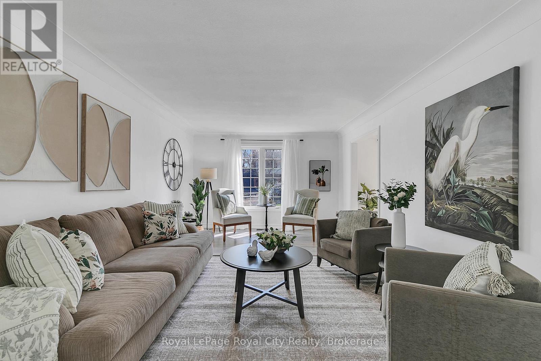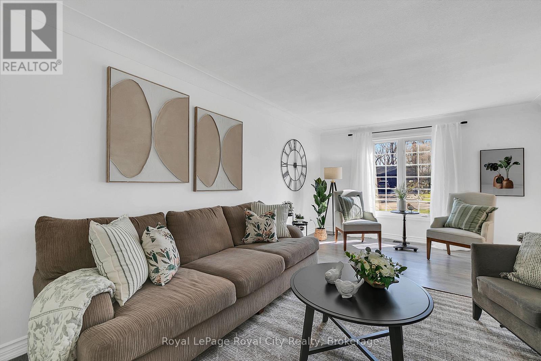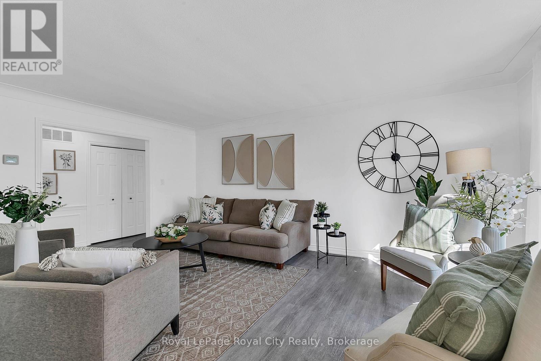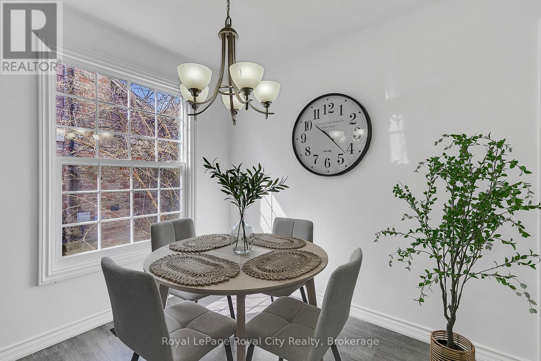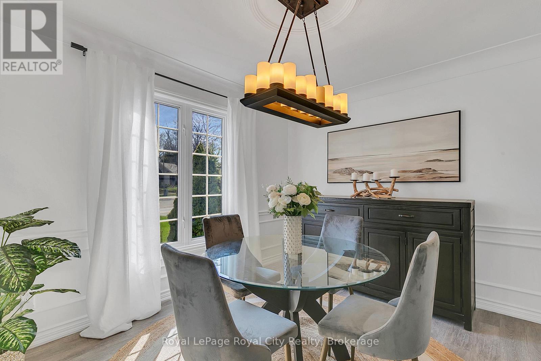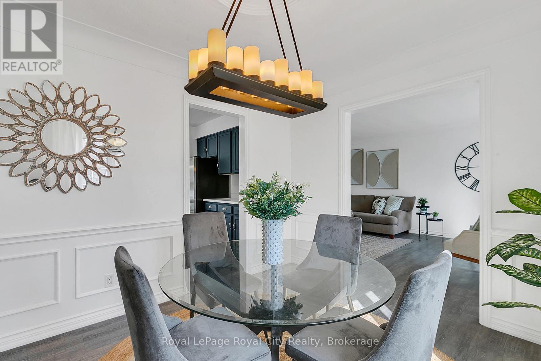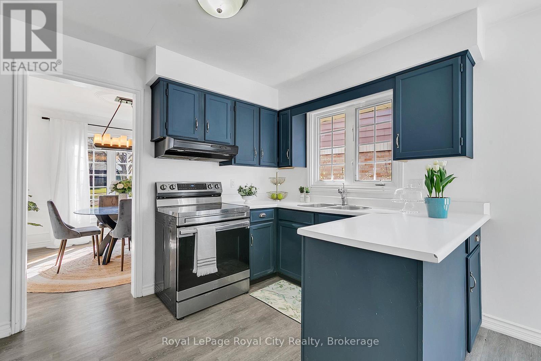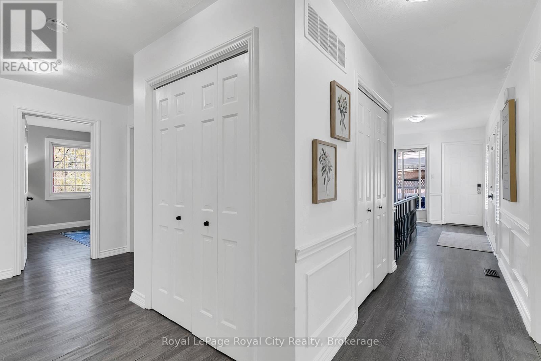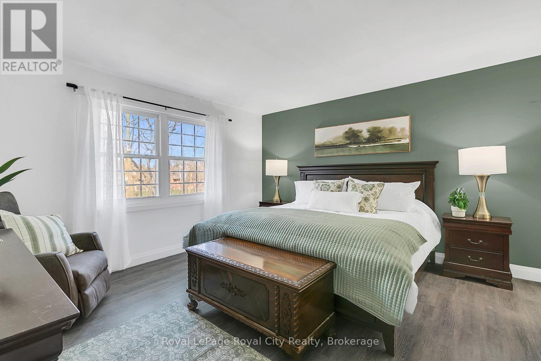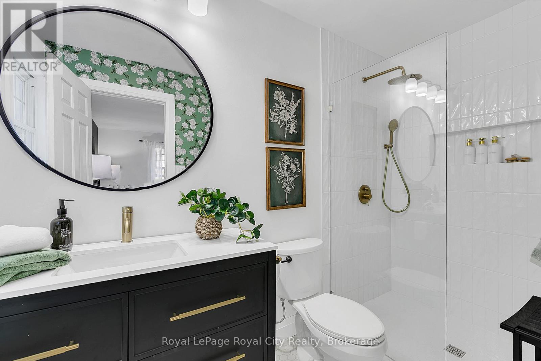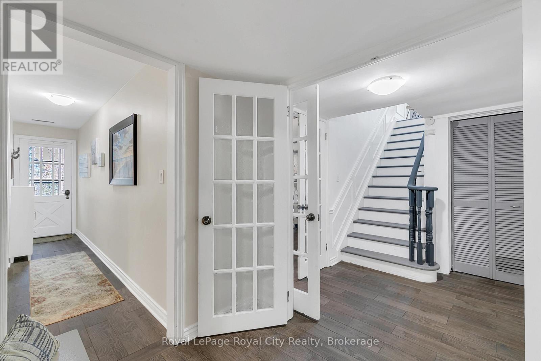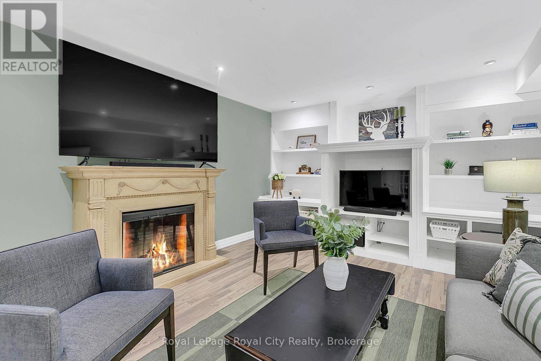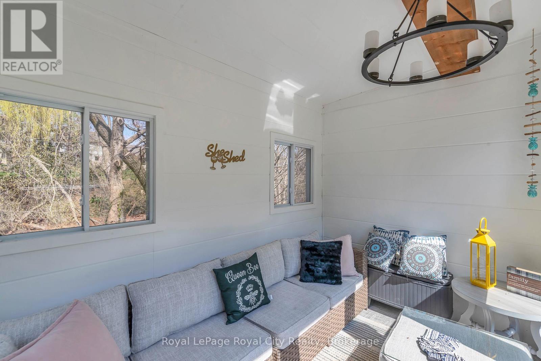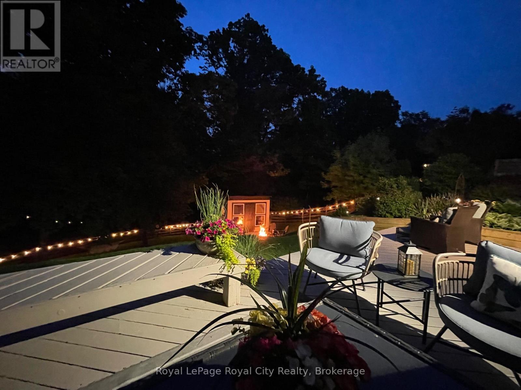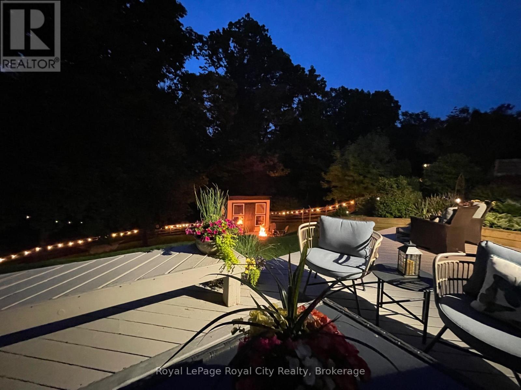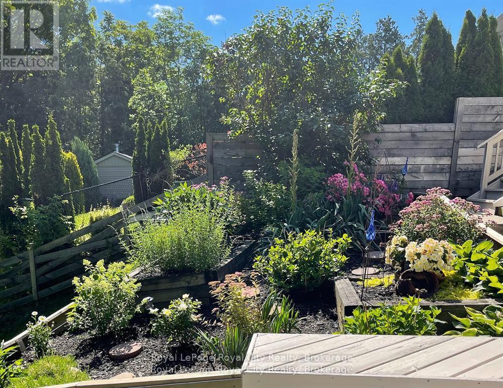4 Bedroom
3 Bathroom
1500 - 2000 sqft
Bungalow
Fireplace
Central Air Conditioning
Forced Air
$1,499,000
Nestled in the heart of Tyandaga, this expansive bungalow is sure to impress! Located on a sought-after street in a prestigious neighborhood, this house offers a rare opportunity to enter one of Burlington's finest areas. Boasting a cottage-like atmosphere in the backyard with multiple decks and gentle, sloping ravine access, you can enjoy your morning coffee or evening beverage surrounded by nature. Inside you will find 4 bedrooms, 3 bathrooms and as an added bonus, there is a walk out and in-law potential on the lower level, providing approximately 3000 sq ft of total living space. Freshly updated bathrooms, stunning gardens, and a beautiful she-shed just add to the appeal of this beautiful property. Book your showing today and don't miss out! (id:59646)
Property Details
|
MLS® Number
|
W12210678 |
|
Property Type
|
Single Family |
|
Neigbourhood
|
Tyandaga |
|
Community Name
|
Tyandaga |
|
Equipment Type
|
Water Heater |
|
Features
|
Wooded Area |
|
Parking Space Total
|
6 |
|
Rental Equipment Type
|
Water Heater |
|
Structure
|
Deck |
Building
|
Bathroom Total
|
3 |
|
Bedrooms Above Ground
|
4 |
|
Bedrooms Total
|
4 |
|
Age
|
51 To 99 Years |
|
Amenities
|
Fireplace(s) |
|
Appliances
|
Water Heater, Water Meter, Dishwasher, Dryer, Stove, Washer, Refrigerator |
|
Architectural Style
|
Bungalow |
|
Basement Development
|
Finished |
|
Basement Features
|
Walk Out |
|
Basement Type
|
N/a (finished) |
|
Construction Style Attachment
|
Detached |
|
Cooling Type
|
Central Air Conditioning |
|
Exterior Finish
|
Brick, Vinyl Siding |
|
Fireplace Present
|
Yes |
|
Fireplace Total
|
1 |
|
Foundation Type
|
Poured Concrete |
|
Heating Fuel
|
Natural Gas |
|
Heating Type
|
Forced Air |
|
Stories Total
|
1 |
|
Size Interior
|
1500 - 2000 Sqft |
|
Type
|
House |
|
Utility Water
|
Municipal Water |
Parking
Land
|
Acreage
|
No |
|
Sewer
|
Sanitary Sewer |
|
Size Depth
|
222 Ft ,1 In |
|
Size Frontage
|
68 Ft ,8 In |
|
Size Irregular
|
68.7 X 222.1 Ft |
|
Size Total Text
|
68.7 X 222.1 Ft |
Rooms
| Level |
Type |
Length |
Width |
Dimensions |
|
Lower Level |
Recreational, Games Room |
5.18 m |
4.41 m |
5.18 m x 4.41 m |
|
Lower Level |
Dining Room |
5.18 m |
2.25 m |
5.18 m x 2.25 m |
|
Lower Level |
Bedroom 4 |
3.06 m |
3.45 m |
3.06 m x 3.45 m |
|
Lower Level |
Bathroom |
2.04 m |
2.66 m |
2.04 m x 2.66 m |
|
Lower Level |
Laundry Room |
2.41 m |
3.63 m |
2.41 m x 3.63 m |
|
Lower Level |
Other |
3.65 m |
3.43 m |
3.65 m x 3.43 m |
|
Lower Level |
Family Room |
5.42 m |
3.95 m |
5.42 m x 3.95 m |
|
Main Level |
Living Room |
5.51 m |
3.79 m |
5.51 m x 3.79 m |
|
Main Level |
Dining Room |
3.04 m |
3.66 m |
3.04 m x 3.66 m |
|
Main Level |
Kitchen |
2.45 m |
3.68 m |
2.45 m x 3.68 m |
|
Main Level |
Eating Area |
2.32 m |
3.66 m |
2.32 m x 3.66 m |
|
Main Level |
Bathroom |
2.53 m |
2.49 m |
2.53 m x 2.49 m |
|
Main Level |
Bedroom |
4.32 m |
5.95 m |
4.32 m x 5.95 m |
|
Main Level |
Bathroom |
1.47 m |
3.06 m |
1.47 m x 3.06 m |
|
Main Level |
Bedroom 2 |
3.23 m |
3.54 m |
3.23 m x 3.54 m |
|
Main Level |
Bedroom 3 |
3.25 m |
3.04 m |
3.25 m x 3.04 m |
Utilities
|
Electricity
|
Installed |
|
Sewer
|
Installed |
https://www.realtor.ca/real-estate/28446942/1873-four-seasons-drive-burlington-tyandaga-tyandaga


