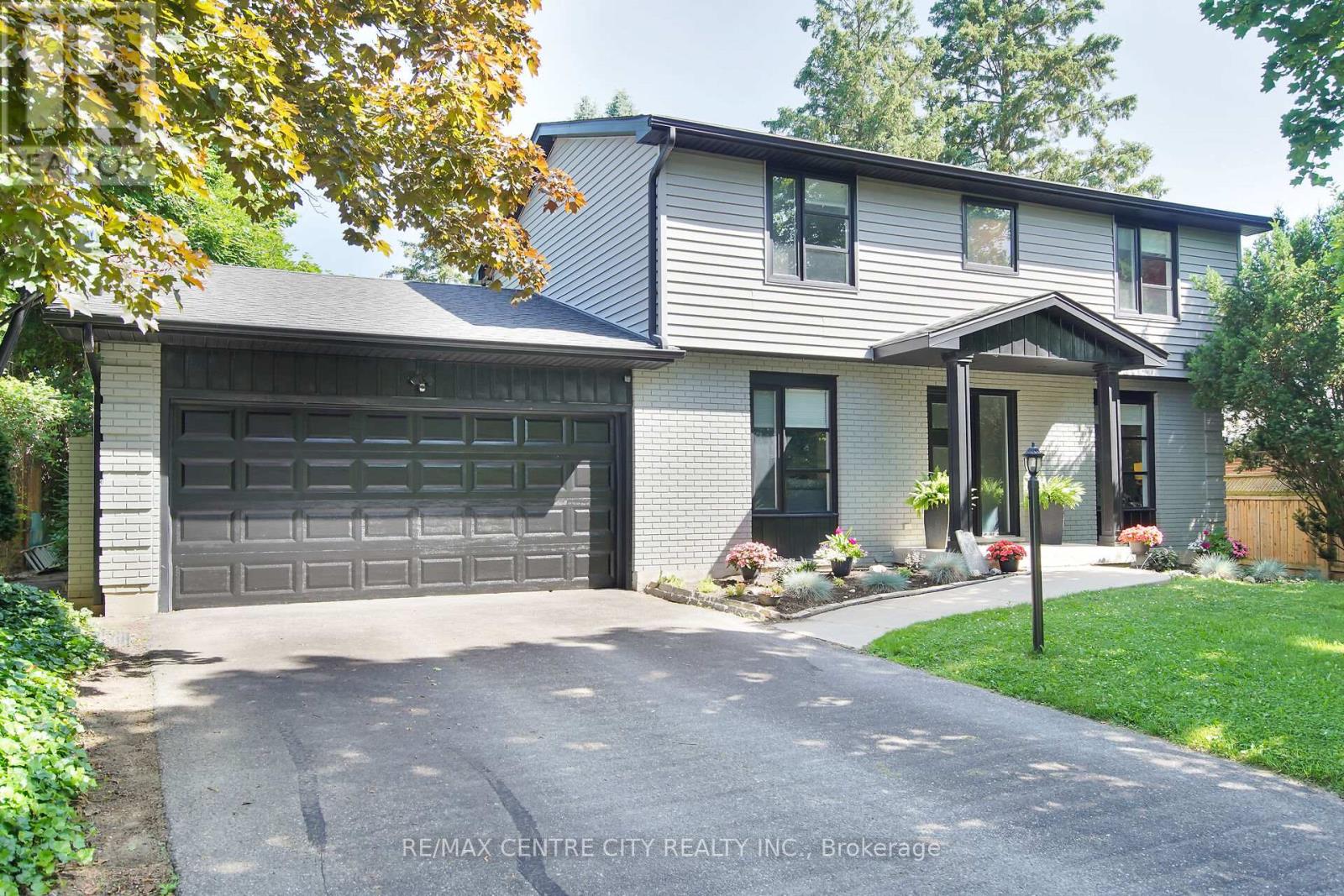5 Bedroom
4 Bathroom
1500 - 2000 sqft
Fireplace
Inground Pool
Central Air Conditioning
Forced Air
Landscaped
$1,089,000
READY TO TAKE THE PLUNGE IN SHERWOOD FOREST!!!? THIS BEAUTIFULLY RENOVATED 4 +1 BEDROOM, 2STOREY IS MOVE-IN READY WITH A LARGE PRIVATE AND FULLY FENCED BACK YARD, FEATURING AN IN-GROUND, SALT WATER, CONCRETE POOL WITH GAS HEATER + A SEPARATE FIRE PIT AREA - PERFECT FOR SUMMERBBQs WITH THE FAMILY AND FRIENDS!!!! THE BACK YARD ALSO FEATURES A RAISED DECK OVERLOOKING THEPOOL WITH MANUAL AWNING AND BUILT-IN HOT TUB!!!THIS HOME IS MOVE IN READY WITH A CONTEMPORARY OPEN CONCEPT INTERIOR THAT OFFERS MULTIPLELIVING AREAS AND AN OVERSIZED EAT-IN KITCHEN WITH CHERRY CABINETS ACCENTED WITH STAINLESS STEELAPPLIANCES AND GAS FIREPLACE!SHINGLES, SOFFITS, EAVES, DECKING, FENCING AND MANY OF THE RENOVATIONS , ALL COMPLETED BETWEEN2017 AND 2025! THERE IS EXTRA STORAGE SPACE IN THE BASEMENT CRAWL SPACE AREA, RECENTLY REDONEBY ADVANCED BASEMENT SYSTEMS.WITH UWO AND UNIVERSITY HOSPITAL JUST MINUTES AWAY AND THE MEDWAY CREEK TRAIL SYSTEM ACCESS,JUST DOWN THE STREET, NOT TO MENTION GREAT SCHOOLS , SHOPPING, AQUATIC CENTRE AND ICE RINK, ALLJUST A SHORT WALK AWAY.....THIS 5 STAR LOCATION IS EXACTLY WHAT YOU'VE BEEN LOOKING FOR!!!! (id:59646)
Property Details
|
MLS® Number
|
X12243669 |
|
Property Type
|
Single Family |
|
Community Name
|
North J |
|
Amenities Near By
|
Hospital, Public Transit |
|
Community Features
|
Community Centre |
|
Equipment Type
|
Water Heater - Gas |
|
Parking Space Total
|
4 |
|
Pool Type
|
Inground Pool |
|
Rental Equipment Type
|
Water Heater - Gas |
|
Structure
|
Deck |
|
View Type
|
City View |
Building
|
Bathroom Total
|
4 |
|
Bedrooms Above Ground
|
4 |
|
Bedrooms Below Ground
|
1 |
|
Bedrooms Total
|
5 |
|
Amenities
|
Fireplace(s) |
|
Appliances
|
Hot Tub, Garage Door Opener Remote(s), Water Heater, Water Meter |
|
Basement Development
|
Finished |
|
Basement Type
|
Full (finished) |
|
Construction Style Attachment
|
Detached |
|
Cooling Type
|
Central Air Conditioning |
|
Exterior Finish
|
Aluminum Siding, Brick |
|
Fireplace Present
|
Yes |
|
Fireplace Total
|
2 |
|
Flooring Type
|
Tile, Hardwood |
|
Foundation Type
|
Poured Concrete |
|
Half Bath Total
|
2 |
|
Heating Fuel
|
Electric |
|
Heating Type
|
Forced Air |
|
Stories Total
|
2 |
|
Size Interior
|
1500 - 2000 Sqft |
|
Type
|
House |
|
Utility Water
|
Municipal Water |
Parking
Land
|
Acreage
|
No |
|
Fence Type
|
Fenced Yard |
|
Land Amenities
|
Hospital, Public Transit |
|
Landscape Features
|
Landscaped |
|
Sewer
|
Sanitary Sewer |
|
Size Depth
|
123 Ft ,10 In |
|
Size Frontage
|
70 Ft |
|
Size Irregular
|
70 X 123.9 Ft ; 121.24 Ft X 69.80 Ft X 123.92 Ft X 70.15 |
|
Size Total Text
|
70 X 123.9 Ft ; 121.24 Ft X 69.80 Ft X 123.92 Ft X 70.15|under 1/2 Acre |
|
Surface Water
|
River/stream |
|
Zoning Description
|
R1-8 |
Rooms
| Level |
Type |
Length |
Width |
Dimensions |
|
Second Level |
Primary Bedroom |
4.01 m |
3.99 m |
4.01 m x 3.99 m |
|
Second Level |
Bathroom |
1.75 m |
1.49 m |
1.75 m x 1.49 m |
|
Second Level |
Bedroom |
3.23 m |
2.98 m |
3.23 m x 2.98 m |
|
Second Level |
Bedroom |
3.12 m |
2.7 m |
3.12 m x 2.7 m |
|
Second Level |
Bedroom |
3.06 m |
1.94 m |
3.06 m x 1.94 m |
|
Lower Level |
Family Room |
4.72 m |
4.55 m |
4.72 m x 4.55 m |
|
Lower Level |
Bedroom |
3.61 m |
3.55 m |
3.61 m x 3.55 m |
|
Lower Level |
Bathroom |
1.99 m |
1.47 m |
1.99 m x 1.47 m |
|
Lower Level |
Laundry Room |
1.97 m |
1.63 m |
1.97 m x 1.63 m |
|
Main Level |
Foyer |
3.549 m |
2.28 m |
3.549 m x 2.28 m |
|
Main Level |
Family Room |
6.86 m |
3.6 m |
6.86 m x 3.6 m |
|
Main Level |
Den |
6.81 m |
3.39 m |
6.81 m x 3.39 m |
|
Main Level |
Kitchen |
9.19 m |
4.07 m |
9.19 m x 4.07 m |
|
Main Level |
Bathroom |
1.7 m |
1.35 m |
1.7 m x 1.35 m |
Utilities
|
Cable
|
Installed |
|
Electricity
|
Installed |
|
Sewer
|
Installed |
https://www.realtor.ca/real-estate/28517326/187-wychwood-park-london-north-north-j-north-j





















































