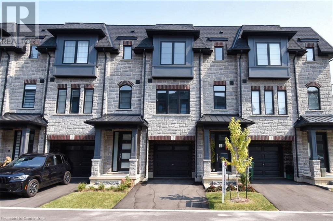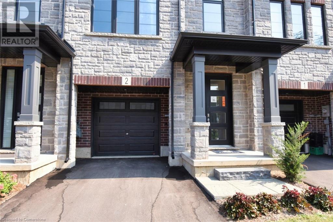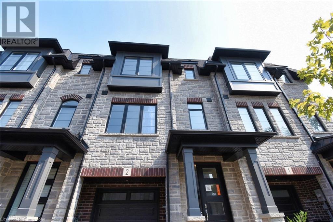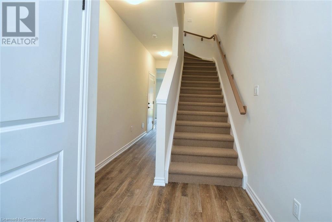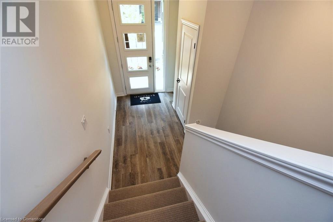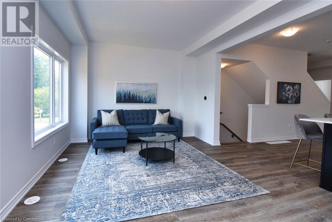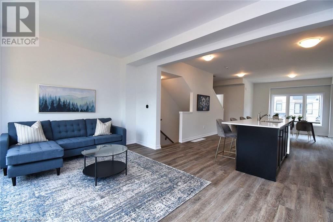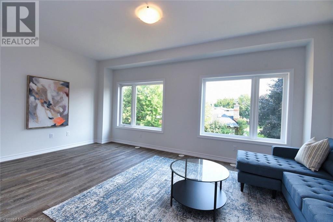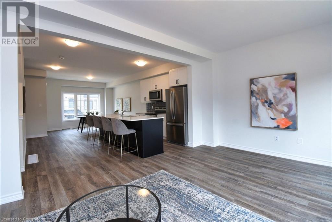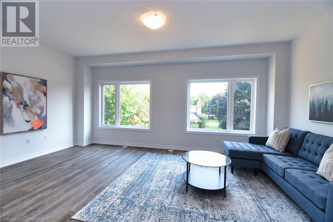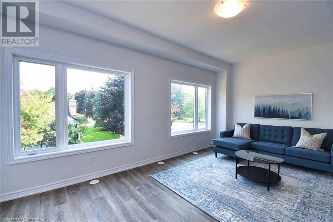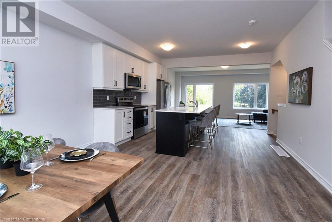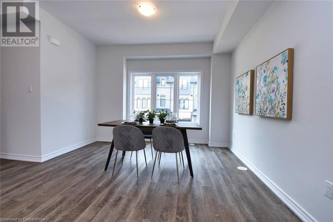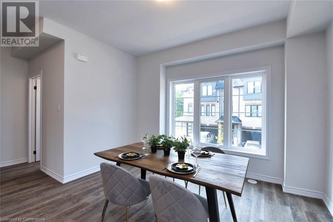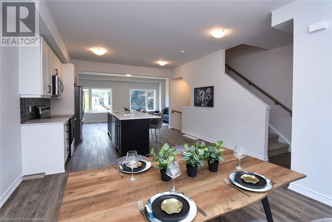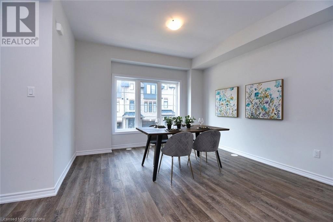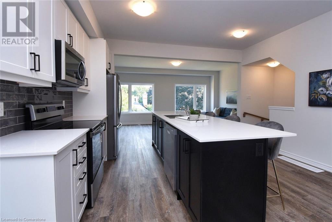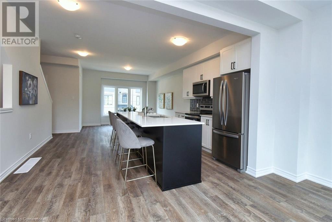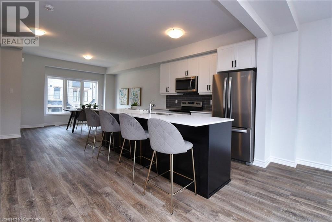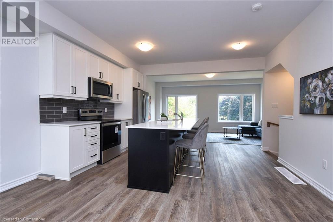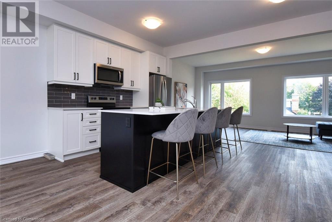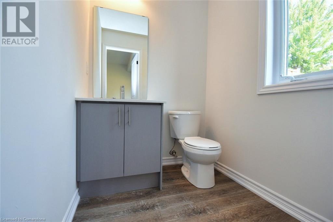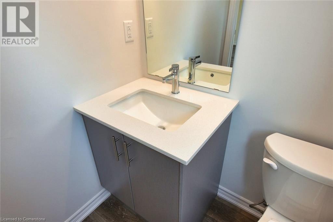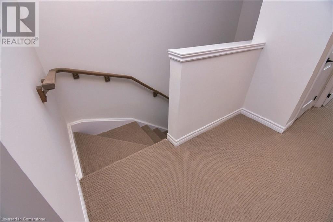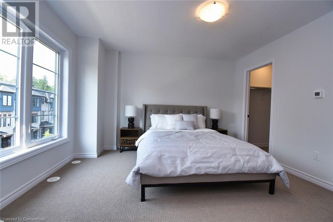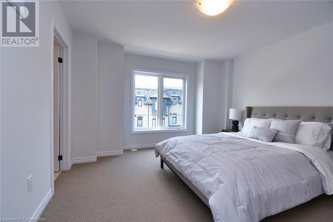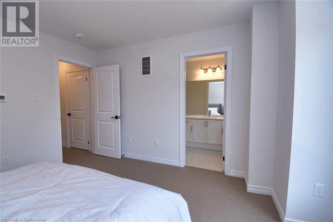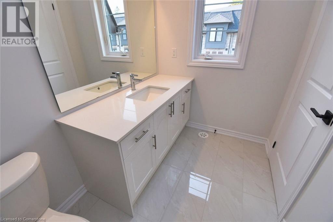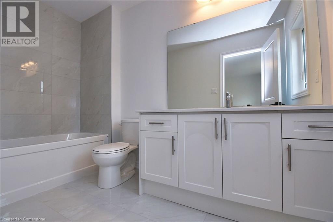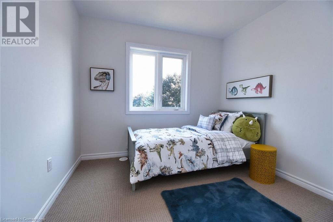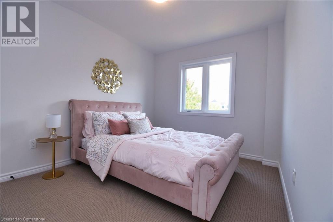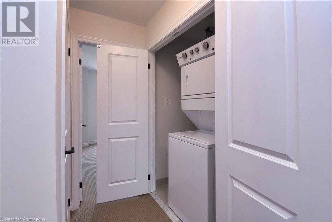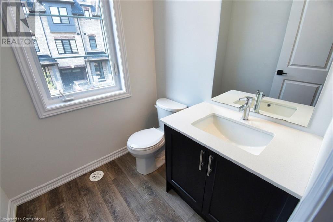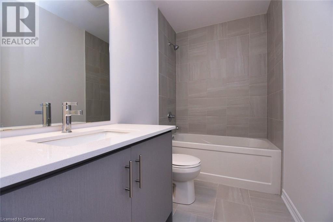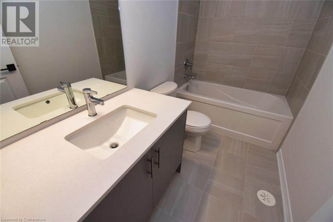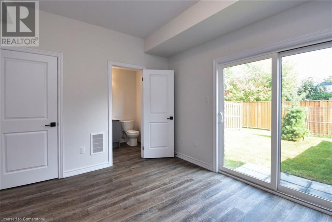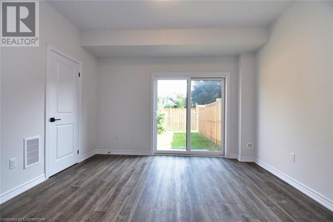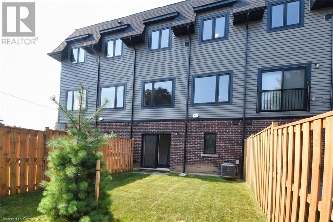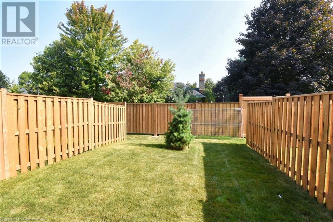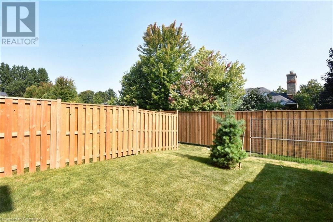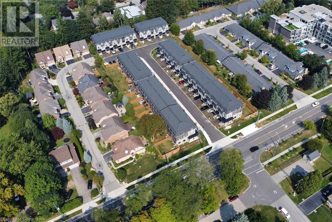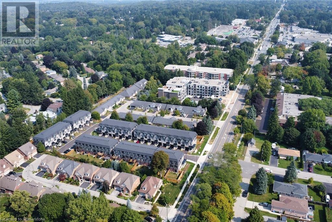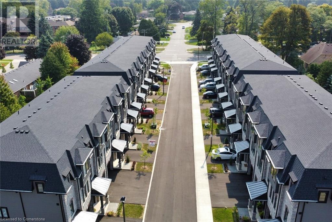187 Wilson Street W Unit# 2 Ancaster, Ontario L9G 1N4
$915,999Maintenance,
$210 Monthly
Maintenance,
$210 MonthlySpacious, Modern Townhouse with Luxury Upgrades Welcome to this stunning 3-storey, 1,935 sq. ft. townhouse offering 3 bedrooms, 2 full baths, and 2 half baths. Enjoy approx. $24,000 in designer features, including a convenient exterior door from the house to the garage and an additional powder room on the ground floor. The bedroom level boasts a laundry room equipped with a stackable washer and dryer for added convenience. The ground and living areas feature upgraded luxury vinyl plank flooring, paired with modern trim, doors, and hardware. The open-concept kitchen is a chef's dream, with upgraded two-toned cabinetry, an extended height upper cabinet, a deep fridge cabinet, and a beautiful breakfast bar. Stay comfortable year-round with a high-efficiency, 3-zoned HRV air conditioner and tankless water heater (rental/maintenance program with BCOS Ltd.). Neutral colour selections throughout allow for easy customization. Step out onto the fenced backyard via the patio door for added outdoor space. Easy showings and immediate closing available. Don’t miss this exceptional opportunity! (id:59646)
Property Details
| MLS® Number | XH4207018 |
| Property Type | Single Family |
| Neigbourhood | Springvale |
| Amenities Near By | Golf Nearby, Park, Place Of Worship, Public Transit, Schools |
| Community Features | Community Centre |
| Equipment Type | Water Heater |
| Features | Southern Exposure |
| Parking Space Total | 2 |
| Rental Equipment Type | Water Heater |
Building
| Bathroom Total | 4 |
| Bedrooms Above Ground | 3 |
| Bedrooms Total | 3 |
| Appliances | Dishwasher, Dryer, Microwave, Refrigerator, Stove, Washer |
| Architectural Style | 3 Level |
| Constructed Date | 2024 |
| Construction Style Attachment | Attached |
| Cooling Type | Central Air Conditioning |
| Exterior Finish | Brick, Stone, Vinyl Siding |
| Foundation Type | Poured Concrete |
| Half Bath Total | 2 |
| Heating Fuel | Natural Gas |
| Heating Type | Forced Air |
| Stories Total | 3 |
| Size Interior | 1935 Sqft |
| Type | Row / Townhouse |
| Utility Water | Municipal Water |
Parking
| Attached Garage |
Land
| Acreage | No |
| Land Amenities | Golf Nearby, Park, Place Of Worship, Public Transit, Schools |
| Sewer | Municipal Sewage System |
| Size Depth | 91 Ft |
| Size Frontage | 20 Ft |
| Size Total Text | Under 1/2 Acre |
| Zoning Description | Residential |
Rooms
| Level | Type | Length | Width | Dimensions |
|---|---|---|---|---|
| Second Level | 2pc Bathroom | 3' x 5' | ||
| Second Level | Living Room | 18'9'' x 11'9'' | ||
| Second Level | Kitchen | 8'6'' x 10'9'' | ||
| Second Level | Dining Room | 12'6'' x 14'2'' | ||
| Third Level | Laundry Room | Measurements not available | ||
| Third Level | 4pc Bathroom | 4' x 6' | ||
| Third Level | 4pc Bathroom | 4' x 8' | ||
| Third Level | Bedroom | 9'3'' x 11'5'' | ||
| Third Level | Bedroom | 9'3'' x 9'7'' | ||
| Third Level | Primary Bedroom | 12'6'' x 11'8'' | ||
| Main Level | 2pc Bathroom | Measurements not available | ||
| Main Level | Family Room | 12'4'' x 11'5'' | ||
| Main Level | Foyer | 2' x 3' |
https://www.realtor.ca/real-estate/27425018/187-wilson-street-w-unit-2-ancaster
Interested?
Contact us for more information

