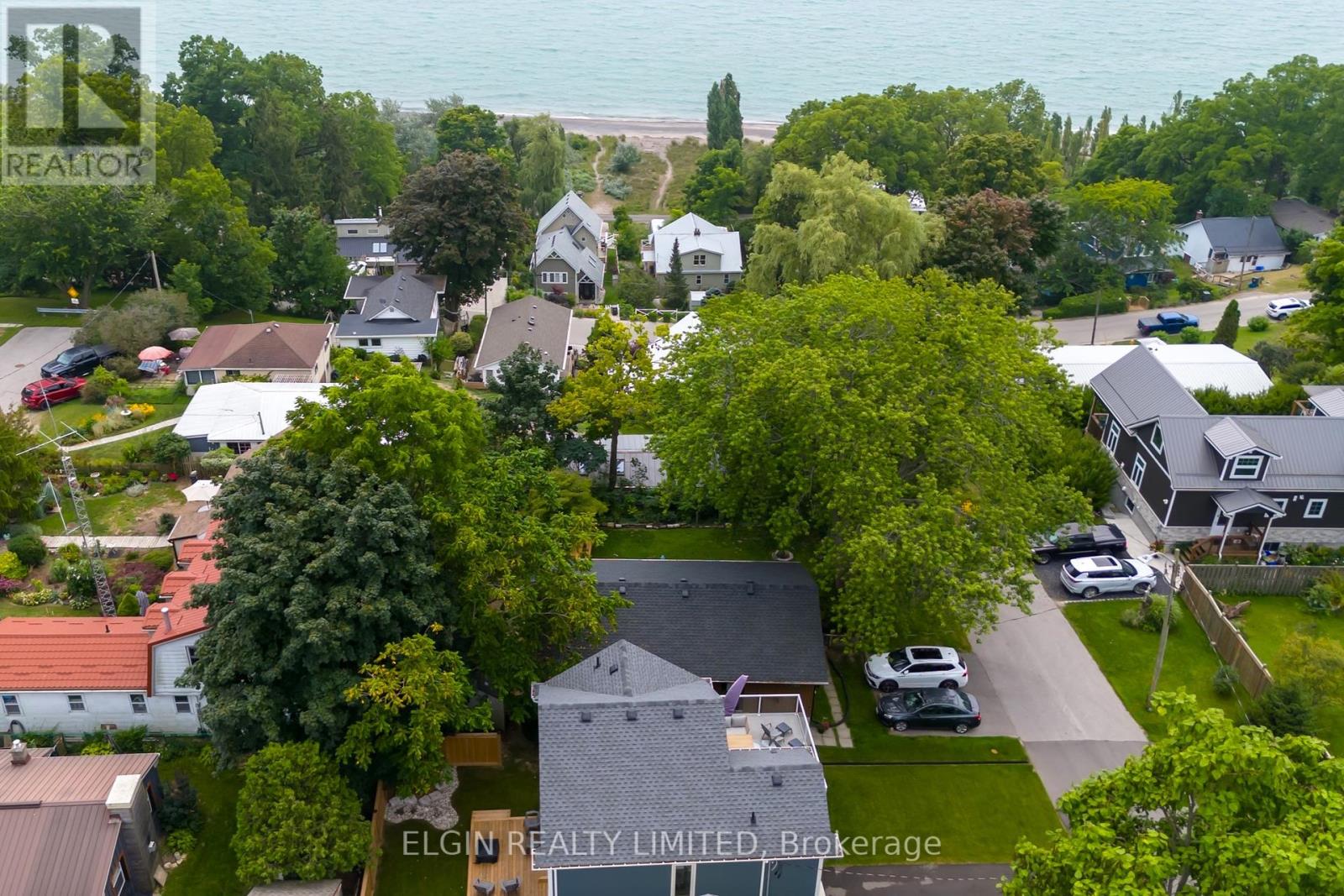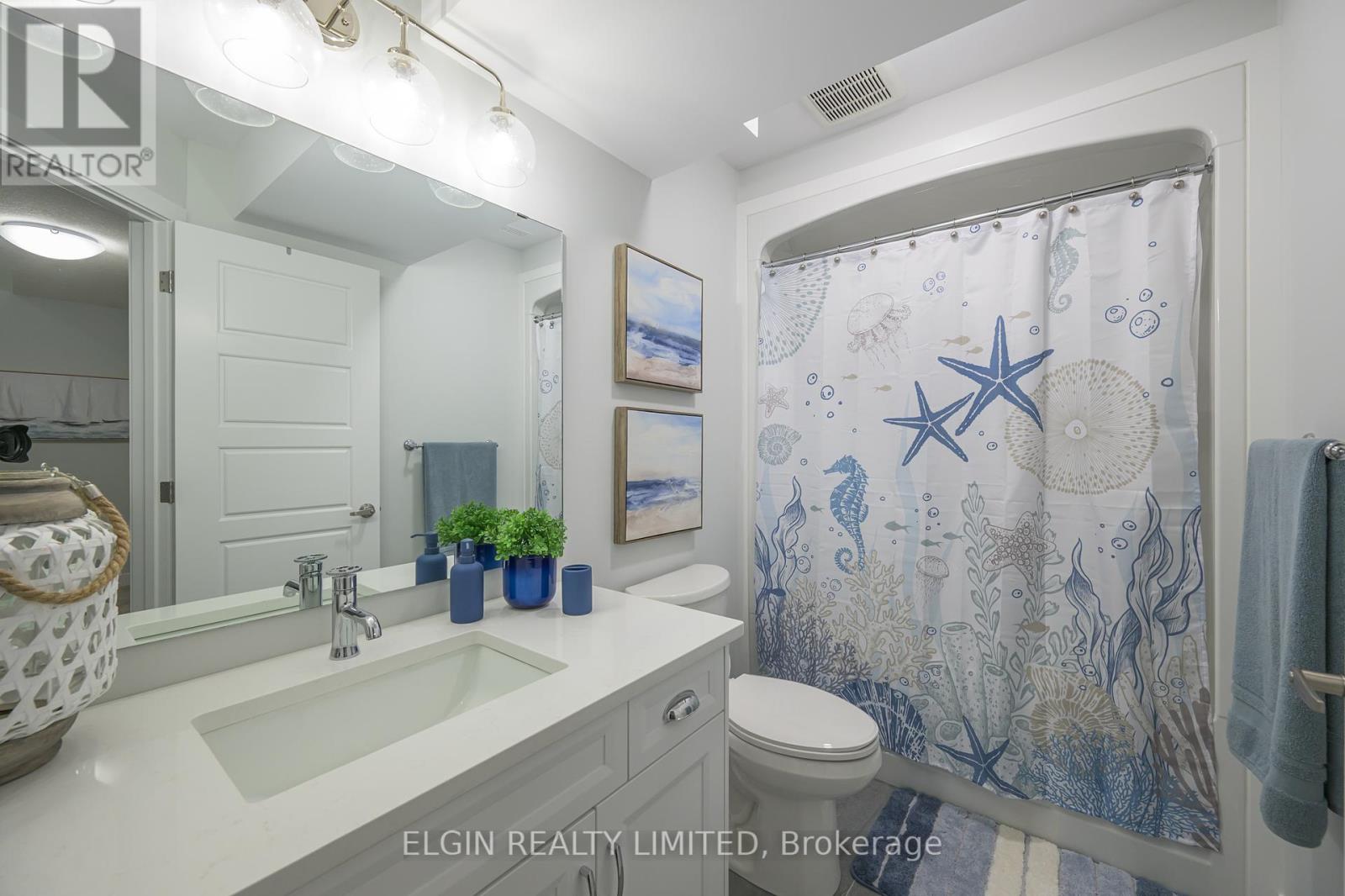3 Bedroom
3 Bathroom
Fireplace
Central Air Conditioning
Forced Air
Landscaped
$899,900
Welcome to your dream retreat in Port Stanley! This one-year-old (2023) year-round house with James Hardie siding features 3 bedrooms (2+1) and 2.5 bathrooms, offering 2,005 square feet of finished living space, nestled on a private street with quick lake access. Enjoy a bright, open-concept living area with soaring ceilings and fireplace, a modern kitchen with island and pantry, and many stylish finishes throughout. The main floor primary suite includes a shared luxurious 4-piece en-suite bathroom with double sinks and walk-in tile shower. The lower level is fully finished and offers a 3rd bedroom, bathroom, family room and cold room. Step outside and relax on the rear deck or upper terrace with partial lake views, or enjoy the nearby beach for leisurely days by the water. Fully furnished with appliances, TVs, gas BBQ, outdoor furniture and much more, this home is perfect for year-round living or a serene getaway. (id:59646)
Property Details
|
MLS® Number
|
X9234736 |
|
Property Type
|
Single Family |
|
Community Name
|
Port Stanley |
|
Amenities Near By
|
Beach, Schools, Marina, Place Of Worship |
|
Equipment Type
|
Water Heater |
|
Features
|
Cul-de-sac, Sump Pump |
|
Parking Space Total
|
2 |
|
Rental Equipment Type
|
Water Heater |
|
Structure
|
Deck |
Building
|
Bathroom Total
|
3 |
|
Bedrooms Above Ground
|
2 |
|
Bedrooms Below Ground
|
1 |
|
Bedrooms Total
|
3 |
|
Amenities
|
Fireplace(s) |
|
Appliances
|
Dishwasher, Dryer, Microwave, Refrigerator, Stove, Washer |
|
Basement Development
|
Finished |
|
Basement Type
|
Full (finished) |
|
Construction Style Attachment
|
Detached |
|
Cooling Type
|
Central Air Conditioning |
|
Fireplace Present
|
Yes |
|
Fireplace Total
|
1 |
|
Foundation Type
|
Poured Concrete |
|
Half Bath Total
|
1 |
|
Heating Fuel
|
Natural Gas |
|
Heating Type
|
Forced Air |
|
Stories Total
|
2 |
|
Type
|
House |
|
Utility Water
|
Municipal Water |
Land
|
Acreage
|
No |
|
Land Amenities
|
Beach, Schools, Marina, Place Of Worship |
|
Landscape Features
|
Landscaped |
|
Sewer
|
Sanitary Sewer |
|
Size Depth
|
80 Ft |
|
Size Frontage
|
40 Ft |
|
Size Irregular
|
40 X 80 Ft |
|
Size Total Text
|
40 X 80 Ft |
|
Zoning Description
|
Residential |
Rooms
| Level |
Type |
Length |
Width |
Dimensions |
|
Second Level |
Kitchen |
3.78 m |
3.78 m |
3.78 m x 3.78 m |
|
Second Level |
Dining Room |
2.44 m |
4.22 m |
2.44 m x 4.22 m |
|
Second Level |
Great Room |
3.78 m |
5.72 m |
3.78 m x 5.72 m |
|
Basement |
Bedroom 3 |
3.43 m |
3.66 m |
3.43 m x 3.66 m |
|
Basement |
Family Room |
3.99 m |
5.61 m |
3.99 m x 5.61 m |
|
Main Level |
Primary Bedroom |
4.7 m |
3.63 m |
4.7 m x 3.63 m |
|
Main Level |
Bedroom 2 |
3.71 m |
3.07 m |
3.71 m x 3.07 m |
https://www.realtor.ca/real-estate/27239990/187-walter-street-central-elgin-port-stanley-port-stanley











































