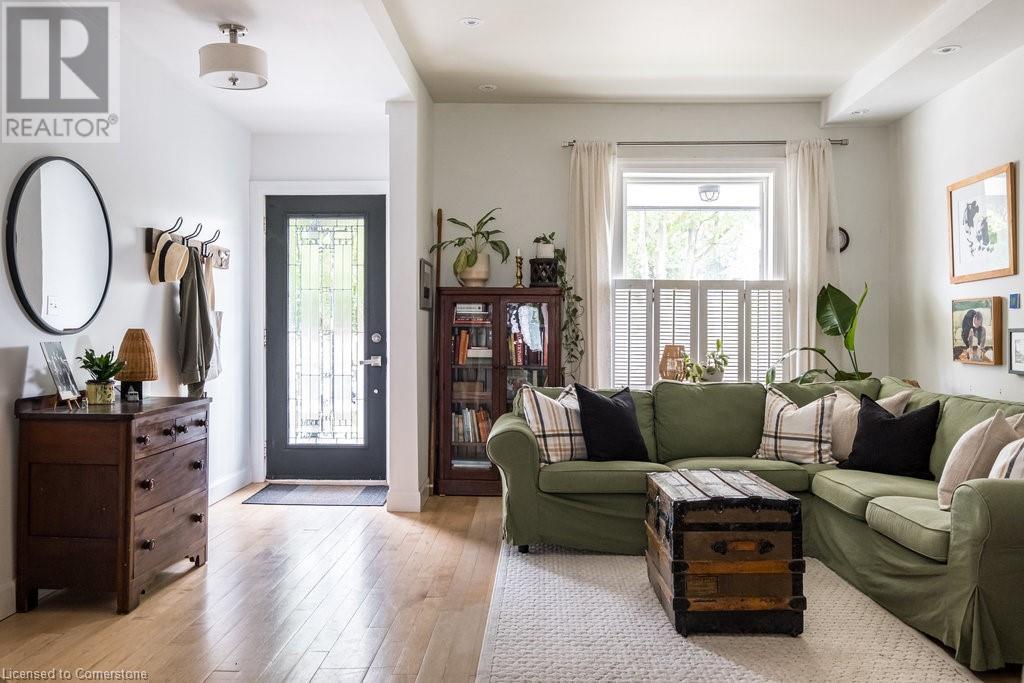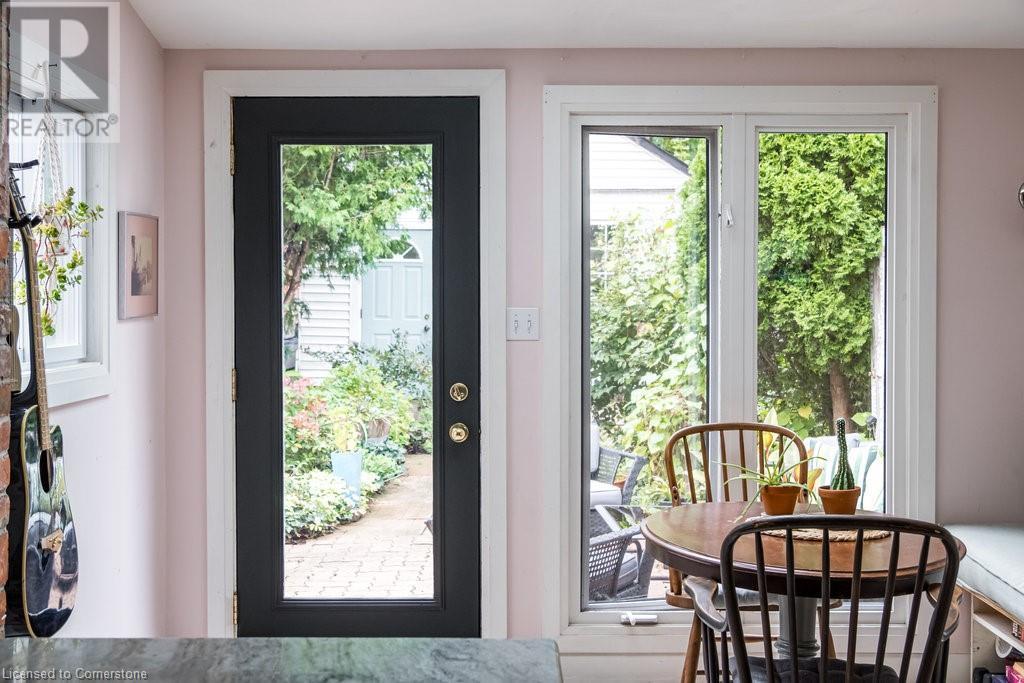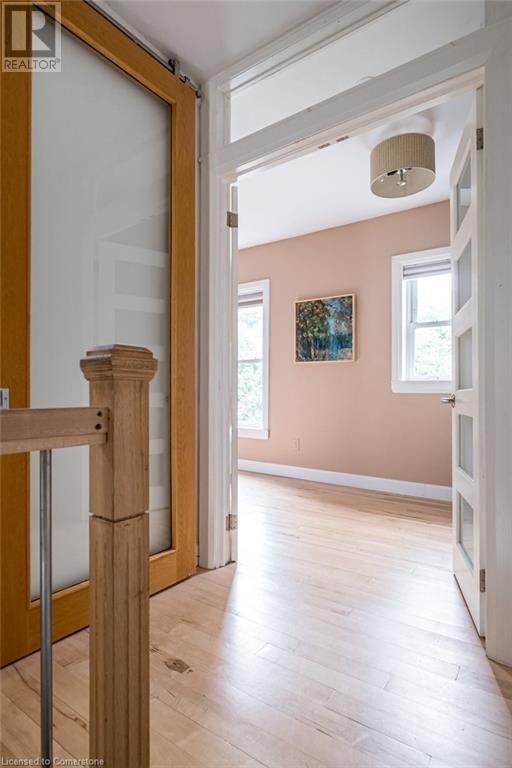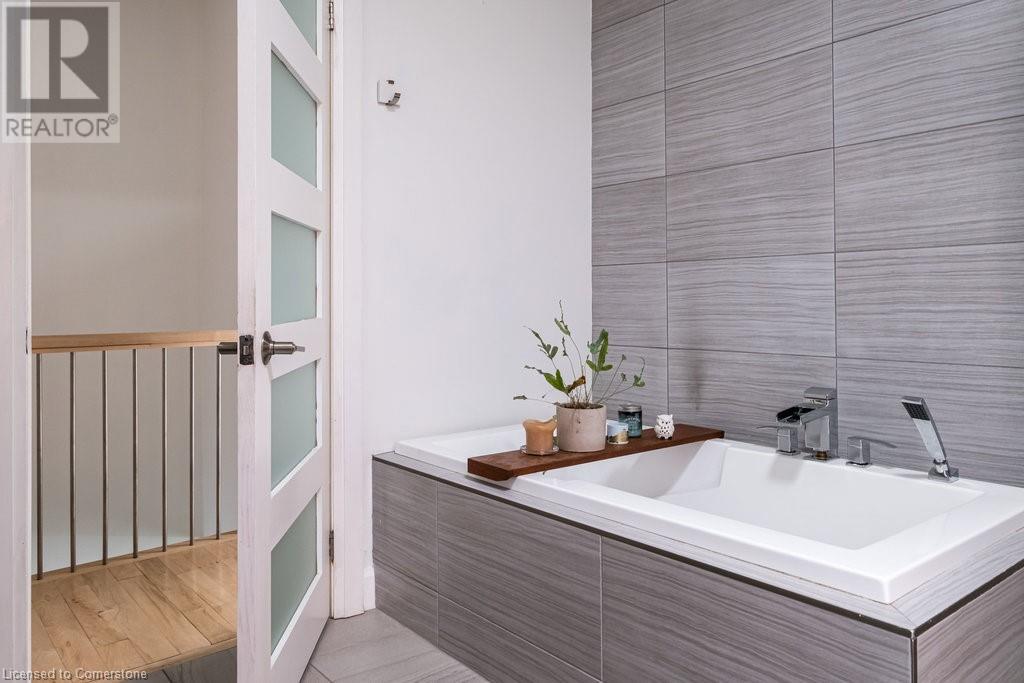3 Bedroom
2 Bathroom
1728 sqft
Central Air Conditioning
Forced Air
$729,900
Absolutely fabulous! 1730 sq. ft. home + 440 sq. ft. studio outbuilding down by the bay in Strathcona North. This almost 10 years new renovation is one of a kind! Under building permit (2015/2016) and taken back to the brick - yes brick! this home still wears the forward fashion vinyl siding of days gone by! The complete and inspired renovation includes spray foam insulation and remodeling throughout. Updated wiring, 200 amp service, plumbing, ductwork, kitchen, bathroom, attic, doors, maple floors, breakfast room, studio insulation, skylights & flooring, shingles on studio and house 2022 & 2023. Charming, light filled home with private courtyard style backyard, covered porch, resident permit parking. Walkable living - West Harbour GO, James North, Bayfront Park, downtown Shops and amenities & the newly renovated Central Park at your doorstep! (* garage is being used as studio. owners park with permit on street) Amazing offering! See link for additional pics and floor plans. (id:59646)
Property Details
|
MLS® Number
|
40655839 |
|
Property Type
|
Single Family |
|
Neigbourhood
|
Hess Village |
|
Amenities Near By
|
Park, Schools |
|
Parking Space Total
|
1 |
Building
|
Bathroom Total
|
2 |
|
Bedrooms Above Ground
|
3 |
|
Bedrooms Total
|
3 |
|
Appliances
|
Dishwasher, Oven - Built-in, Refrigerator, Stove, Washer, Window Coverings |
|
Basement Development
|
Unfinished |
|
Basement Type
|
Full (unfinished) |
|
Construction Style Attachment
|
Detached |
|
Cooling Type
|
Central Air Conditioning |
|
Exterior Finish
|
Brick, Vinyl Siding |
|
Fixture
|
Ceiling Fans |
|
Heating Type
|
Forced Air |
|
Stories Total
|
3 |
|
Size Interior
|
1728 Sqft |
|
Type
|
House |
|
Utility Water
|
Municipal Water |
Parking
Land
|
Acreage
|
No |
|
Land Amenities
|
Park, Schools |
|
Sewer
|
Sanitary Sewer |
|
Size Depth
|
119 Ft |
|
Size Frontage
|
20 Ft |
|
Size Total Text
|
Under 1/2 Acre |
|
Zoning Description
|
D |
Rooms
| Level |
Type |
Length |
Width |
Dimensions |
|
Second Level |
Bedroom |
|
|
15'1'' x 10'0'' |
|
Second Level |
4pc Bathroom |
|
|
8'10'' x 8'4'' |
|
Second Level |
Primary Bedroom |
|
|
15'0'' x 11'0'' |
|
Third Level |
Bedroom |
|
|
12'5'' x 33'7'' |
|
Basement |
Utility Room |
|
|
Measurements not available |
|
Basement |
3pc Bathroom |
|
|
8'9'' x 5'4'' |
|
Basement |
Storage |
|
|
Measurements not available |
|
Main Level |
Sunroom |
|
|
11'3'' x 7'1'' |
|
Main Level |
Kitchen |
|
|
14'6'' x 9'4'' |
|
Main Level |
Dining Room |
|
|
11'5'' x 11'3'' |
|
Main Level |
Living Room |
|
|
14'8'' x 13'9'' |
https://www.realtor.ca/real-estate/27500186/187-caroline-street-n-hamilton





















































