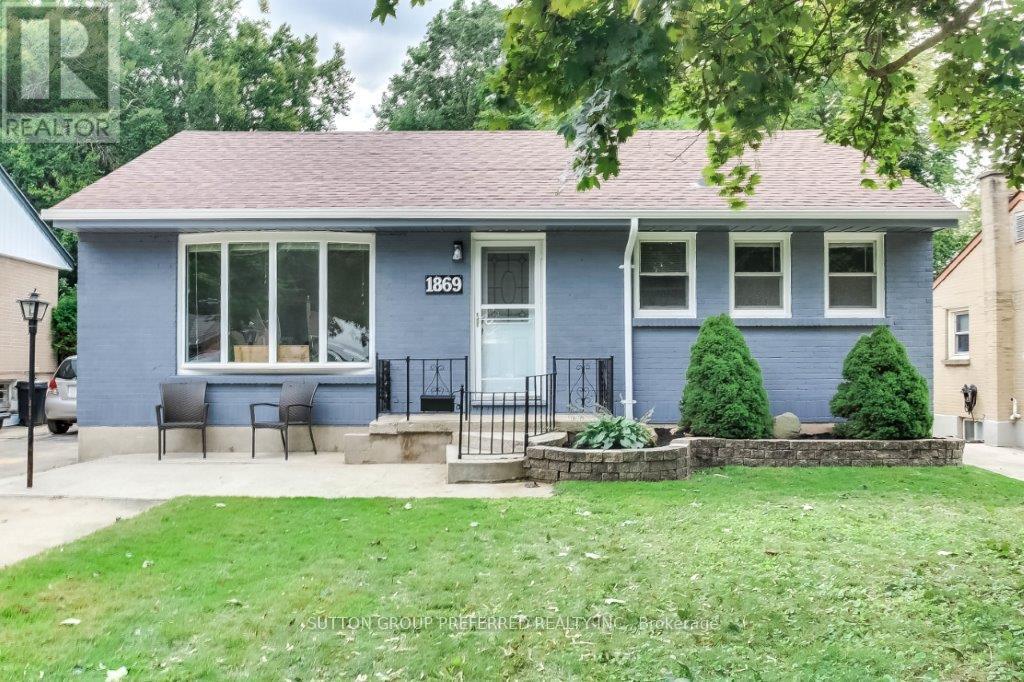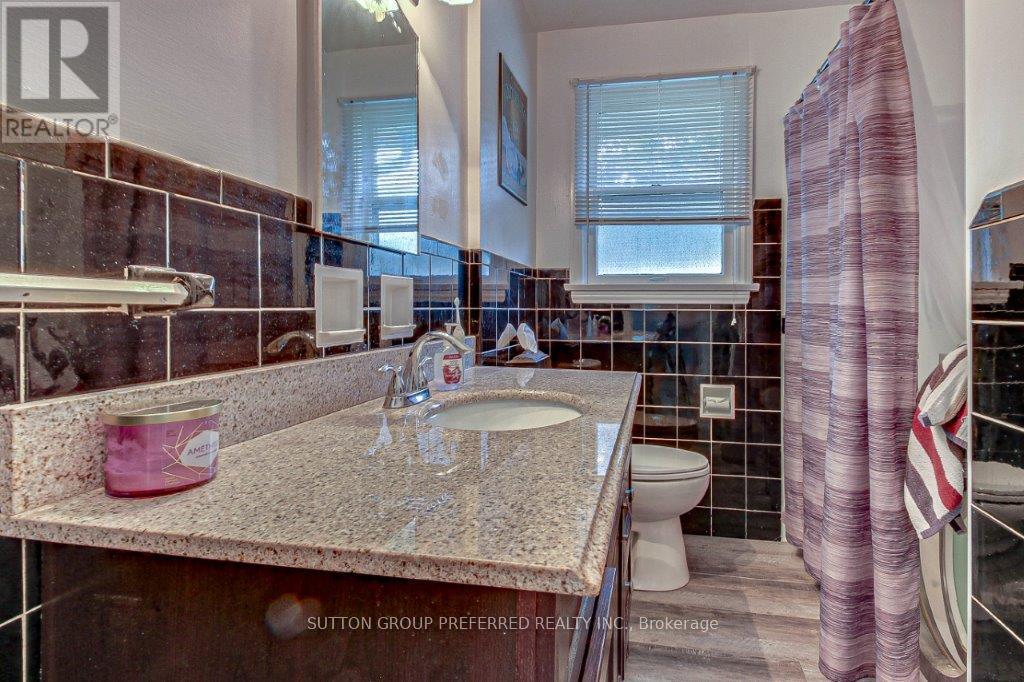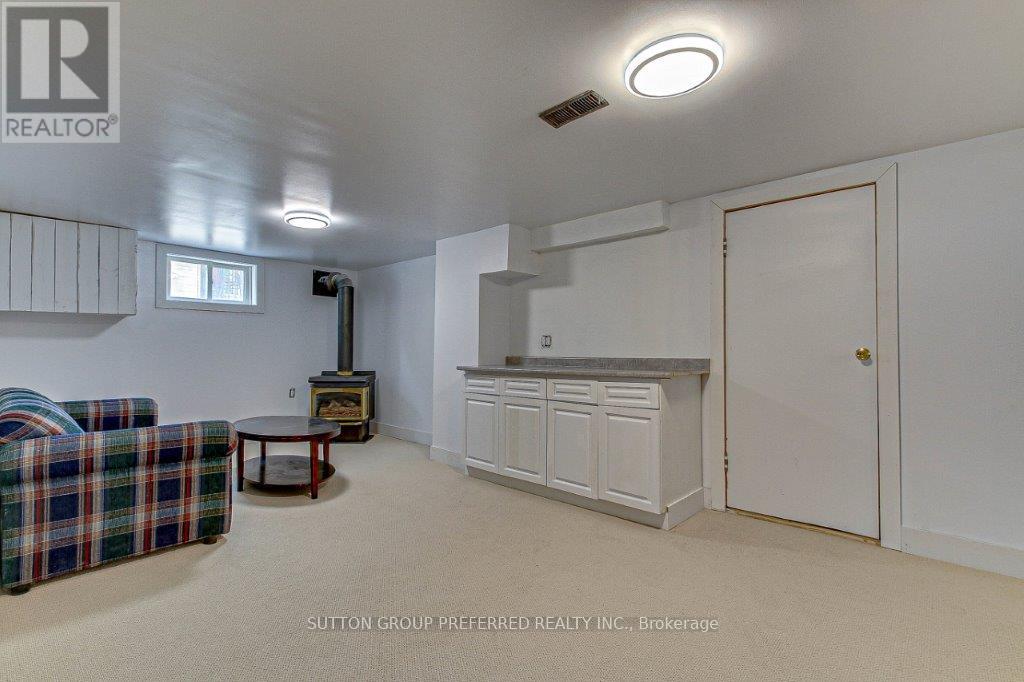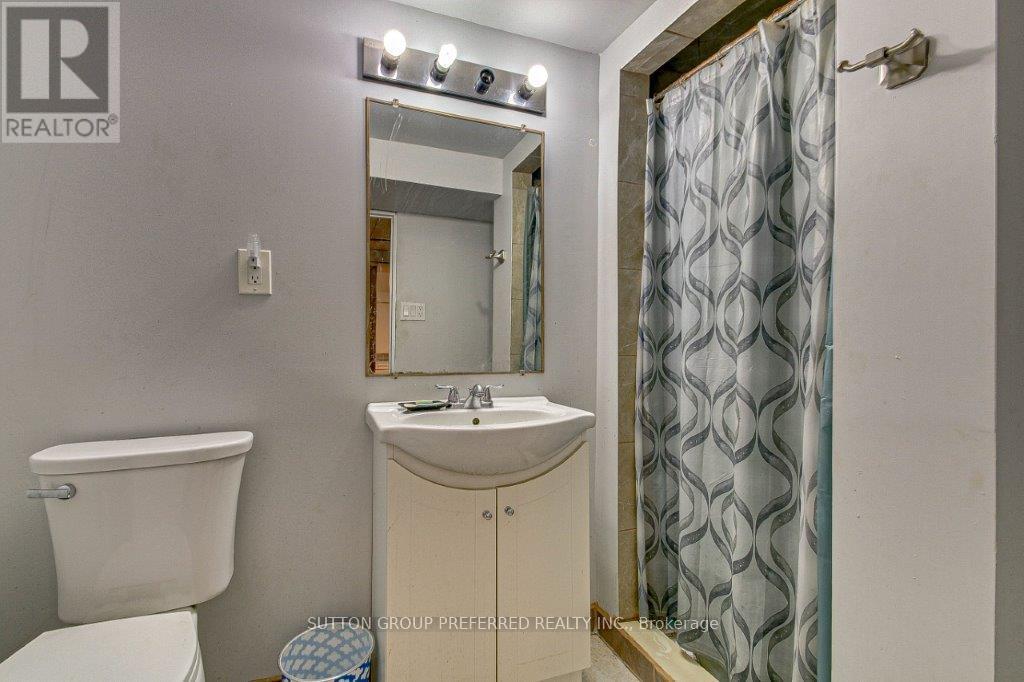3 Bedroom
2 Bathroom
Bungalow
Fireplace
Central Air Conditioning
Forced Air
$549,000
AWESOME BRICK RANCH LOCATED ON QUIET TREED STREET ONTO GREEN AREA IN BEAUTIFUL EAST LONDON. UPDATED KITCHEN WITH QUARTZ COUNTERTOP. FRESHLEY PAINTED, NEWER VINYL FLOORS ON MAIN FLOOR. NEW CARPET IS ON THE LOWER LEVEL, PLUS THE FAMILY ROOM. 2 BEDROOMS 3 PIECE BATH. GREAT FOR INLAWS OR EXTRA INCOME, SMALL KICHNET IN LOWER LEVEL. EXCELLENT 3 CAR GARAGE HEATED, HYDRO. GAS FIREPLACE IN LOWER. CLOSE TO WALK-INS, TRAILS, AND A CREEK AT THE END OF THE STREET. FABULOUS LOCATION. CLOSE TO LONDON AIRPORT, LTC, SHOPPING, RESTAURANTS, 401 ACCESS. WALKING DISTANCE TO SCHOOLS AND MORE. THE ROOF IS 6 YEARS OLD (id:59646)
Property Details
|
MLS® Number
|
X9310461 |
|
Property Type
|
Single Family |
|
Community Name
|
East H |
|
Amenities Near By
|
Schools, Public Transit |
|
Equipment Type
|
Water Heater |
|
Features
|
Cul-de-sac, Wooded Area |
|
Parking Space Total
|
8 |
|
Rental Equipment Type
|
Water Heater |
Building
|
Bathroom Total
|
2 |
|
Bedrooms Above Ground
|
2 |
|
Bedrooms Below Ground
|
1 |
|
Bedrooms Total
|
3 |
|
Amenities
|
Fireplace(s) |
|
Appliances
|
Garage Door Opener Remote(s), Water Heater, Window Coverings |
|
Architectural Style
|
Bungalow |
|
Basement Development
|
Finished |
|
Basement Type
|
Full (finished) |
|
Construction Style Attachment
|
Detached |
|
Cooling Type
|
Central Air Conditioning |
|
Exterior Finish
|
Brick |
|
Fireplace Present
|
Yes |
|
Foundation Type
|
Block |
|
Heating Fuel
|
Natural Gas |
|
Heating Type
|
Forced Air |
|
Stories Total
|
1 |
|
Type
|
House |
|
Utility Water
|
Municipal Water |
Parking
Land
|
Acreage
|
No |
|
Land Amenities
|
Schools, Public Transit |
|
Sewer
|
Sanitary Sewer |
|
Size Depth
|
110 Ft |
|
Size Frontage
|
50 Ft |
|
Size Irregular
|
50 X 110 Ft |
|
Size Total Text
|
50 X 110 Ft |
|
Zoning Description
|
R1-8 |
Rooms
| Level |
Type |
Length |
Width |
Dimensions |
|
Lower Level |
Bedroom 3 |
3.92 m |
3.98 m |
3.92 m x 3.98 m |
|
Lower Level |
Recreational, Games Room |
7.24 m |
5.56 m |
7.24 m x 5.56 m |
|
Lower Level |
Other |
3.06 m |
3.29 m |
3.06 m x 3.29 m |
|
Lower Level |
Utility Room |
4.6 m |
3.94 m |
4.6 m x 3.94 m |
|
Main Level |
Foyer |
1.08 m |
3.64 m |
1.08 m x 3.64 m |
|
Main Level |
Kitchen |
4.72 m |
3.94 m |
4.72 m x 3.94 m |
|
Main Level |
Dining Room |
2.06 m |
3.69 m |
2.06 m x 3.69 m |
|
Main Level |
Living Room |
4.62 m |
3.29 m |
4.62 m x 3.29 m |
|
Main Level |
Primary Bedroom |
3.53 m |
3.58 m |
3.53 m x 3.58 m |
|
Main Level |
Bedroom 2 |
7.92 m |
3.64 m |
7.92 m x 3.64 m |
Utilities
|
Cable
|
Available |
|
Sewer
|
Available |
https://www.realtor.ca/real-estate/27393145/1869-herbert-avenue-london-east-h
























