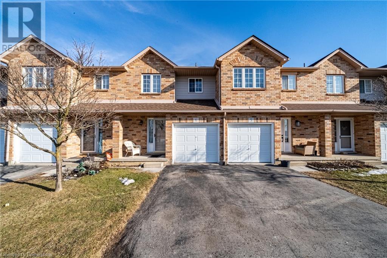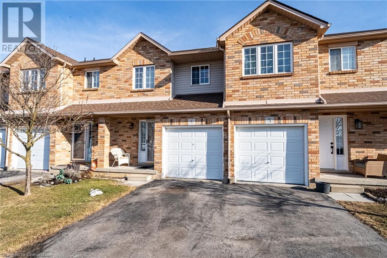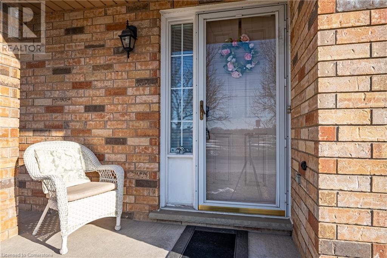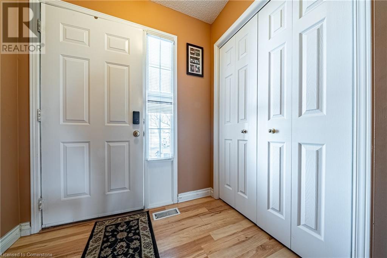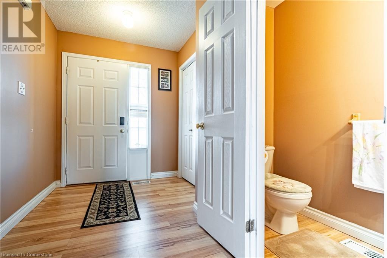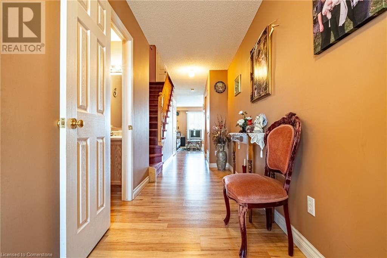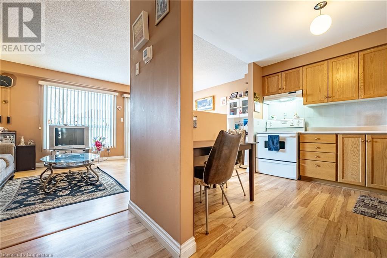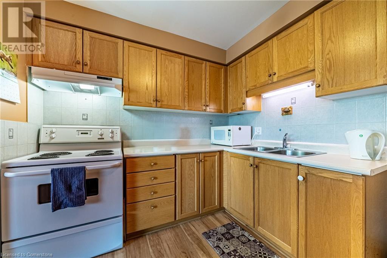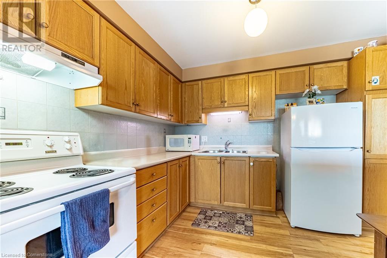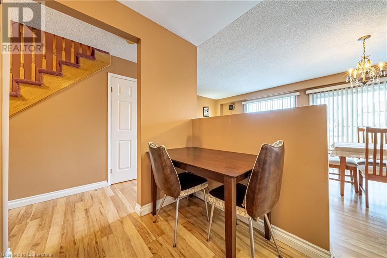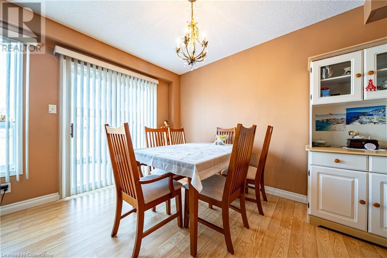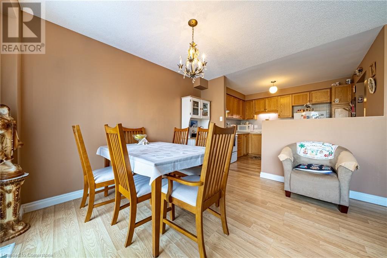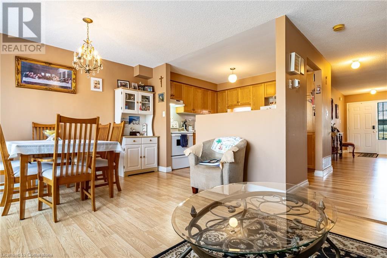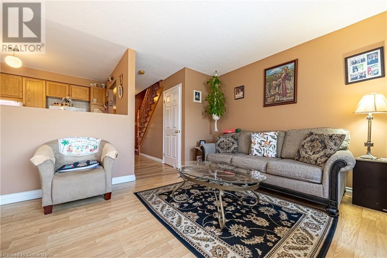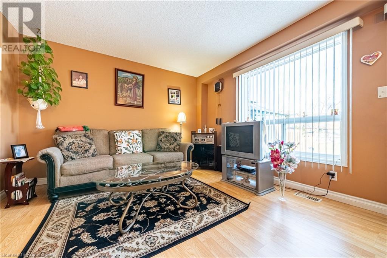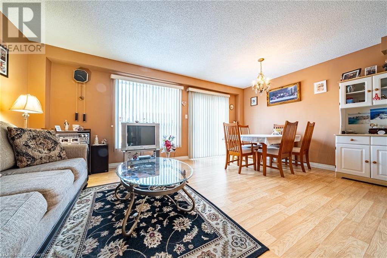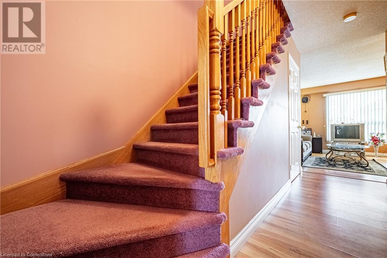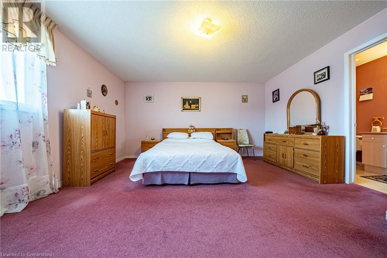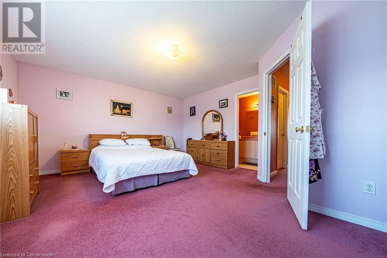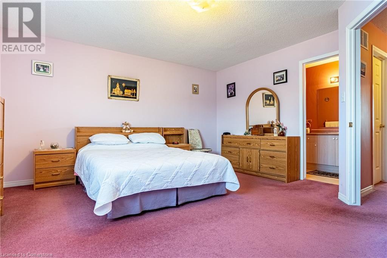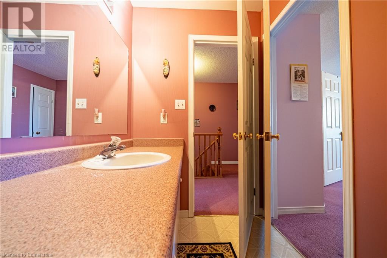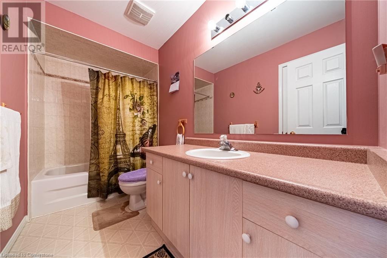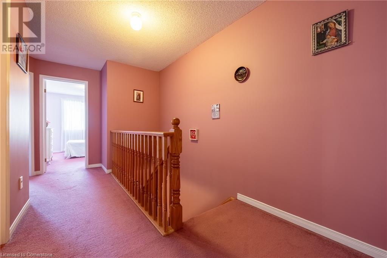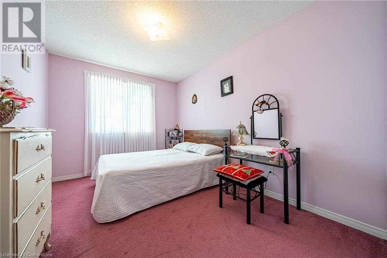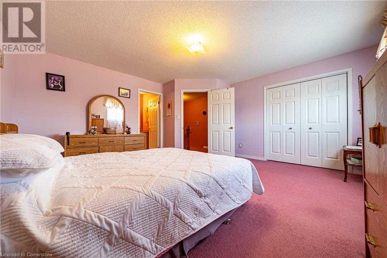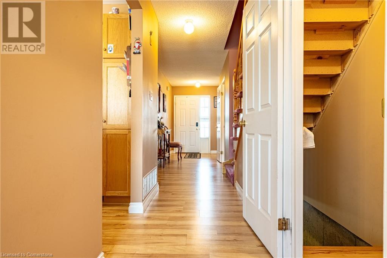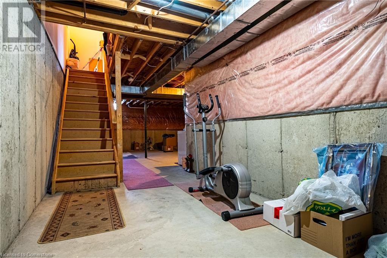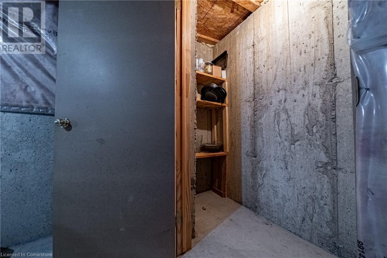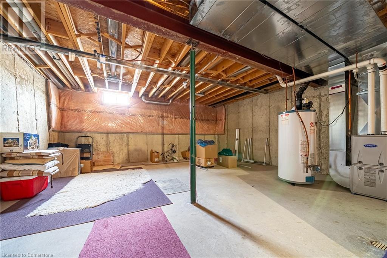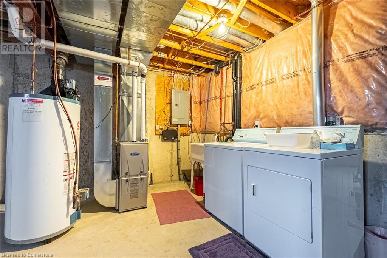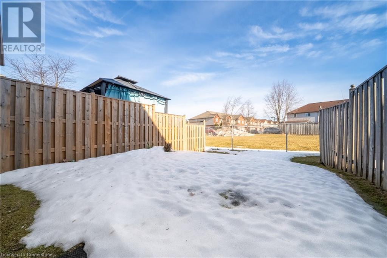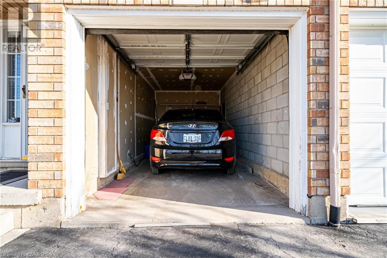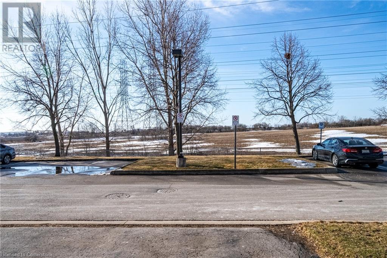3 Bedroom
2 Bathroom
1300 sqft
2 Level
Central Air Conditioning
$614,900Maintenance, Insurance, Parking
$229 Monthly
Welcome to 1860 Upper Gage, Unit 6 – a super clean, move-in ready home! This beautifully maintained home is perfect for first-time buyers, young families, or downsizers looking for comfort and convenience. Step inside to a spacious and welcoming entryway that flows seamlessly into the bright, open-concept living room, kitchen, and dining area—ideal for both everyday living and entertaining. The dining room features sliding doors leading to a private rear yard with no immediate neighbors, offering a peaceful outdoor retreat. The main floor also includes a convenient powder room and direct garage access for added functionality. Upstairs, you'll find three generous-sized bedrooms, including a primary suite with ensuite privilege to the main bath. The unspoiled basement provides endless possibilities for additional living space, a home gym, or a recreation room, and includes a dedicated laundry area and a cold room. Major updates include a furnace (2014), air conditioner (2012), and roof (2019), ensuring peace of mind for years to come. This home also offers lots of visitor parking and low condo fees, adding even more value. Located in a desirable area with easy access to amenities, parks, schools, and transit, this home is a fantastic opportunity. Don't miss out—schedule your private viewing today! (id:59646)
Property Details
|
MLS® Number
|
40708202 |
|
Property Type
|
Single Family |
|
Neigbourhood
|
Broughton East |
|
Amenities Near By
|
Public Transit, Schools, Shopping |
|
Community Features
|
Quiet Area, Community Centre, School Bus |
|
Features
|
Cul-de-sac, Paved Driveway |
|
Parking Space Total
|
2 |
Building
|
Bathroom Total
|
2 |
|
Bedrooms Above Ground
|
3 |
|
Bedrooms Total
|
3 |
|
Appliances
|
Dryer, Refrigerator, Stove, Water Meter, Washer, Hood Fan |
|
Architectural Style
|
2 Level |
|
Basement Development
|
Unfinished |
|
Basement Type
|
Full (unfinished) |
|
Constructed Date
|
2000 |
|
Construction Style Attachment
|
Attached |
|
Cooling Type
|
Central Air Conditioning |
|
Exterior Finish
|
Brick Veneer, Vinyl Siding |
|
Fire Protection
|
Smoke Detectors |
|
Foundation Type
|
Poured Concrete |
|
Half Bath Total
|
1 |
|
Heating Fuel
|
Natural Gas |
|
Stories Total
|
2 |
|
Size Interior
|
1300 Sqft |
|
Type
|
Row / Townhouse |
|
Utility Water
|
Municipal Water |
Parking
Land
|
Acreage
|
No |
|
Land Amenities
|
Public Transit, Schools, Shopping |
|
Sewer
|
Municipal Sewage System |
|
Size Total Text
|
Under 1/2 Acre |
|
Zoning Description
|
Residential |
Rooms
| Level |
Type |
Length |
Width |
Dimensions |
|
Second Level |
4pc Bathroom |
|
|
Measurements not available |
|
Second Level |
Bedroom |
|
|
9'0'' x 11'10'' |
|
Second Level |
Bedroom |
|
|
8'7'' x 13'8'' |
|
Second Level |
Primary Bedroom |
|
|
15'9'' x 14'11'' |
|
Main Level |
2pc Bathroom |
|
|
Measurements not available |
|
Main Level |
Living Room/dining Room |
|
|
18' x 11'10'' |
|
Main Level |
Kitchen |
|
|
10'6'' x 8'11'' |
|
Main Level |
Foyer |
|
|
Measurements not available |
Utilities
|
Cable
|
Available |
|
Electricity
|
Available |
|
Natural Gas
|
Available |
|
Telephone
|
Available |
https://www.realtor.ca/real-estate/28049868/1860-upper-gage-avenue-unit-6-hamilton

