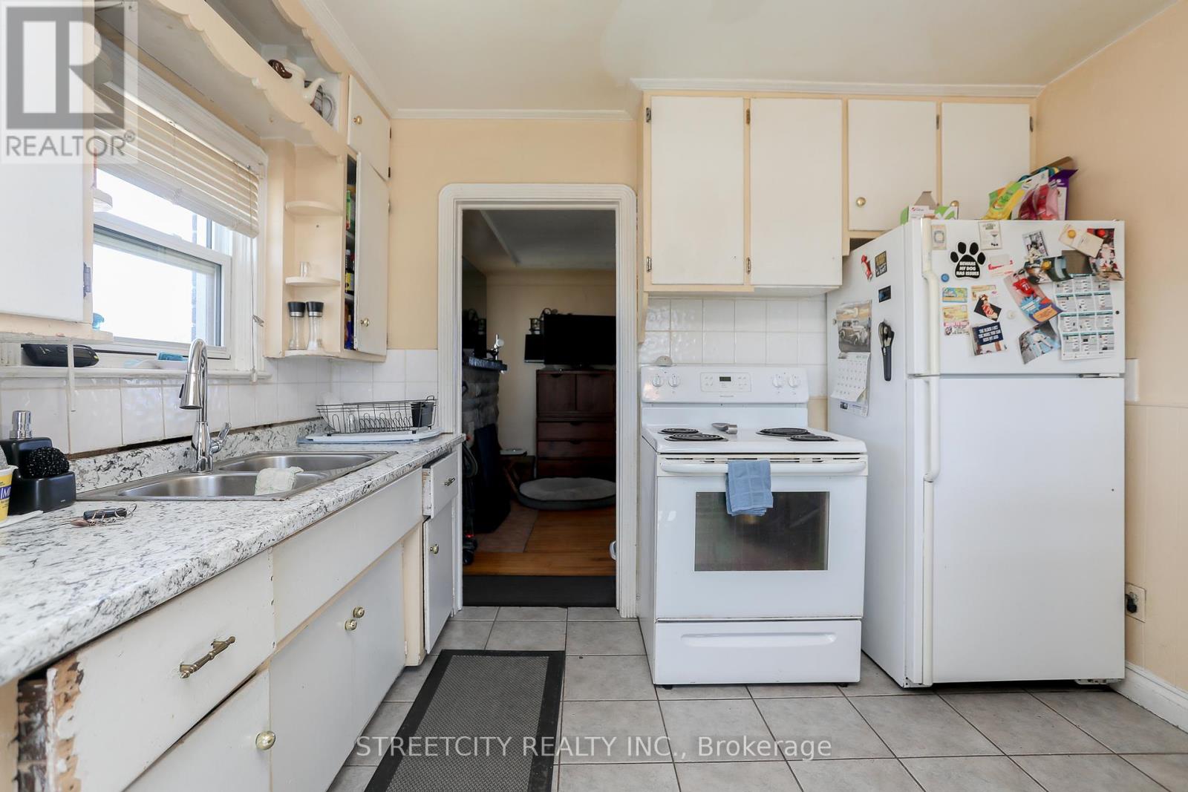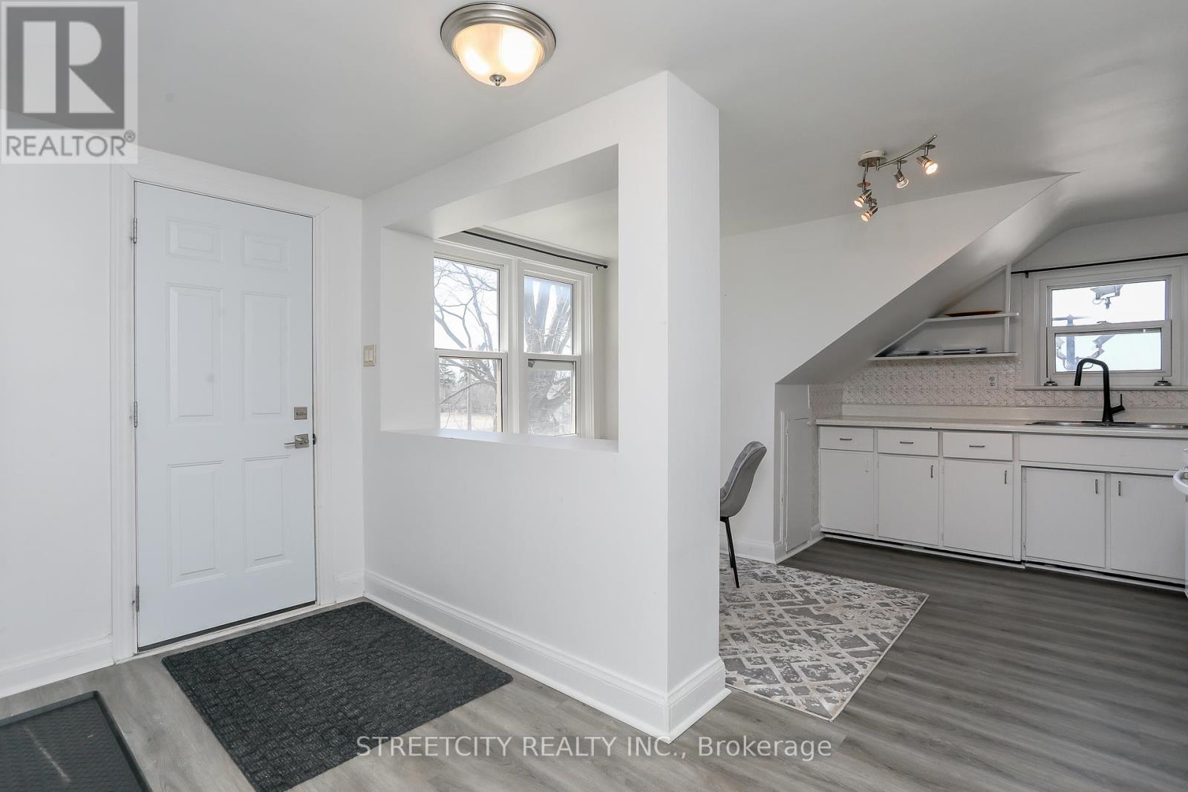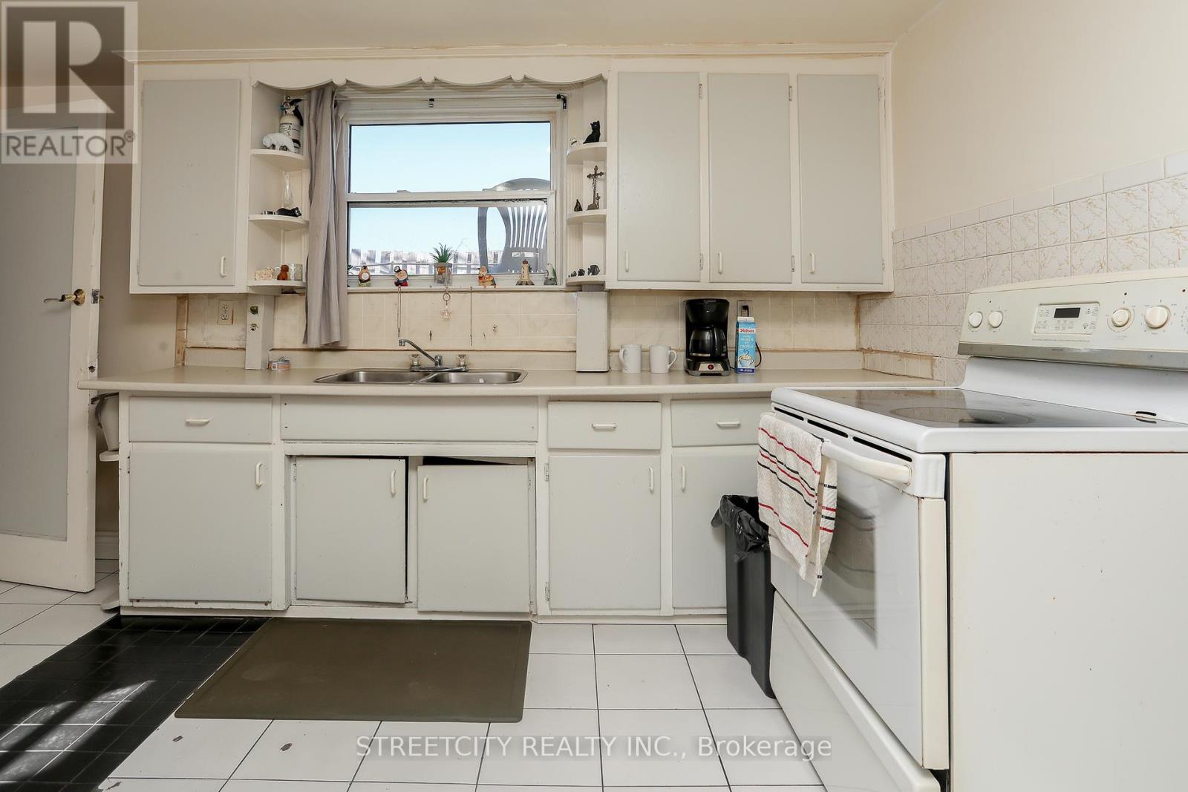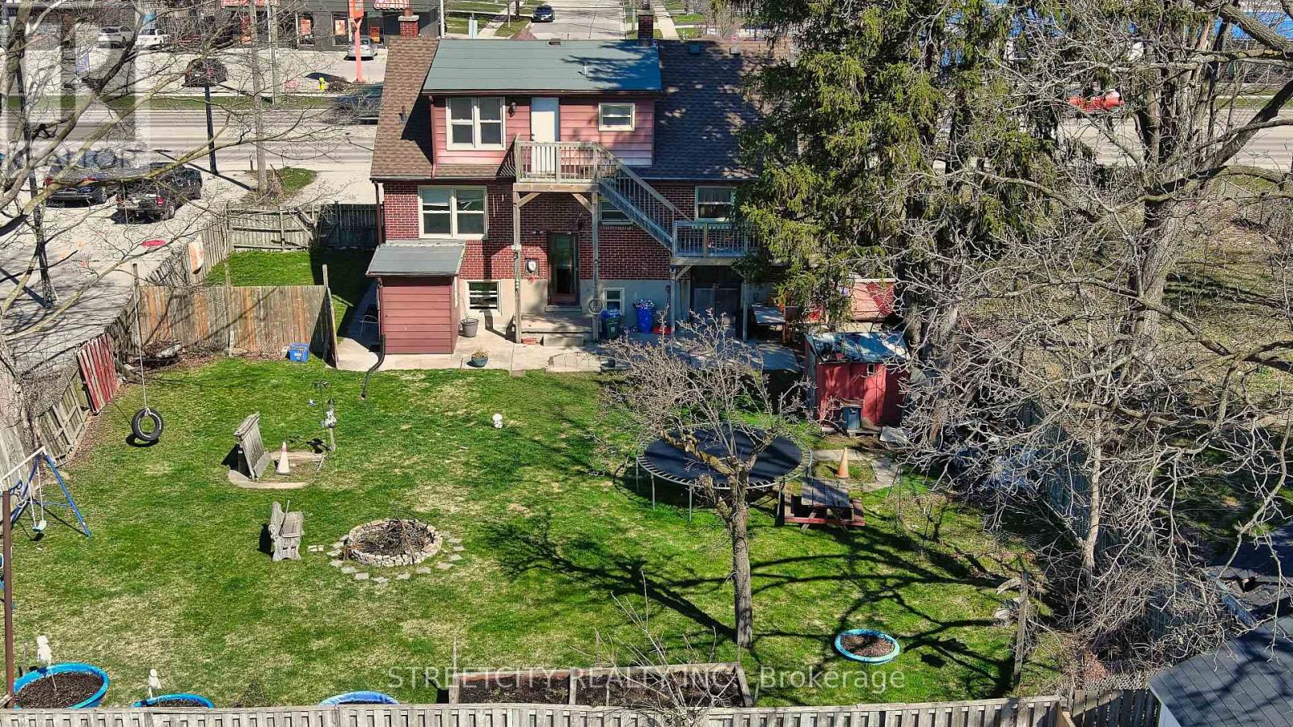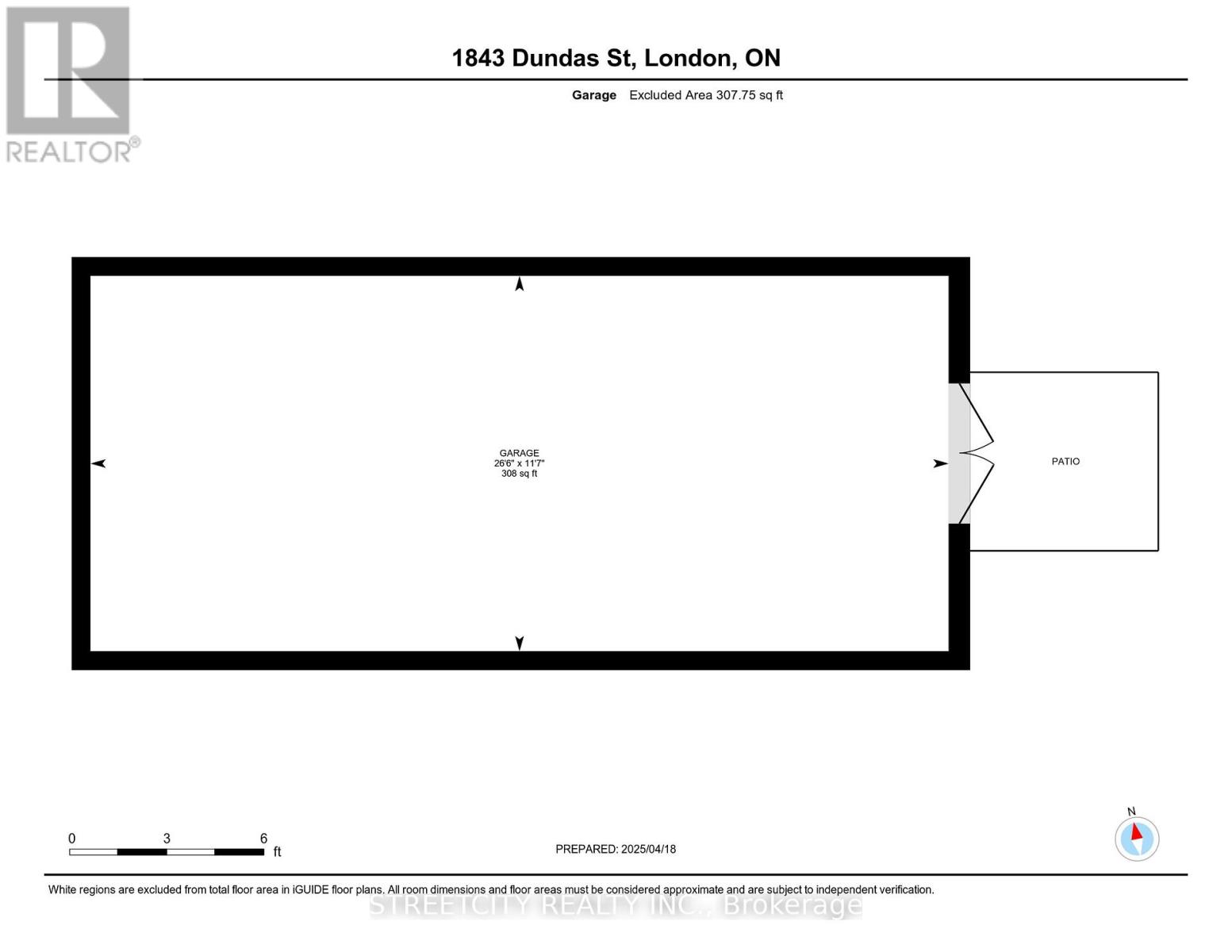4 Bedroom
3 Bathroom
1500 - 2000 sqft
Fireplace
Window Air Conditioner
Radiant Heat
$699,999
1843 Dundas Street in London, Ontario is a rare and versatile mixed-use property that offers a unique opportunity for investors, business owners, or those seeking a live/work arrangement. Available for the first time in over 50 years and owned since 1972, this well-maintained property is part of an estate sale with probate fully completed, ensuring a smooth and ready transaction. Zoned for both residential and commercial use, the property allows for a widerange of permitted activities, including automobile repair garages, automotive retail and services, restaurants or food services, and taxi establishments.This legal duplex features three kitchens and three separate hydro meters, offering flexibility and strong rental potential. Recent upgrades include a new roof installed in 2025 and a high-efficiency boiler system valued at \\$35,000. The second-floor staircase was brought up to code in 2021, ensuring safety and compliance. In 2024 alone, the property generated over $50,000 in income and is currently home to long-term, friendly tenants who not only contribute to steady cash flow but also help maintain a cooperative and respectful living environment. The property sits on a generous lot with ample parking and excellent visibility on Dundas Street near Clarke Road, making it ideal for commercial exposure. With a projected capitalization rate of 7 percent when fully optimized, this investment offers both strong financial returns and unmatched flexibility. Properties like this held for decades and zoned for a wide range of high-demand uses are exceptionally rare. This is a valuable opportunity to own a property with income, history, and future growth potential. (id:59646)
Property Details
|
MLS® Number
|
X12173566 |
|
Property Type
|
Multi-family |
|
Community Name
|
East H |
|
Amenities Near By
|
Public Transit, Schools |
|
Community Features
|
School Bus |
|
Features
|
Dry |
|
Parking Space Total
|
8 |
|
View Type
|
City View |
Building
|
Bathroom Total
|
3 |
|
Bedrooms Above Ground
|
4 |
|
Bedrooms Total
|
4 |
|
Age
|
51 To 99 Years |
|
Amenities
|
Fireplace(s) |
|
Appliances
|
Stove, Refrigerator |
|
Basement Development
|
Finished |
|
Basement Features
|
Apartment In Basement, Walk Out |
|
Basement Type
|
N/a (finished) |
|
Cooling Type
|
Window Air Conditioner |
|
Exterior Finish
|
Brick |
|
Fire Protection
|
Smoke Detectors |
|
Fireplace Present
|
Yes |
|
Fireplace Total
|
1 |
|
Foundation Type
|
Unknown |
|
Heating Fuel
|
Wood |
|
Heating Type
|
Radiant Heat |
|
Stories Total
|
2 |
|
Size Interior
|
1500 - 2000 Sqft |
|
Type
|
Duplex |
|
Utility Water
|
Municipal Water |
Parking
Land
|
Acreage
|
No |
|
Fence Type
|
Fenced Yard |
|
Land Amenities
|
Public Transit, Schools |
|
Sewer
|
Sanitary Sewer |
|
Size Depth
|
148 Ft ,8 In |
|
Size Frontage
|
70 Ft ,3 In |
|
Size Irregular
|
70.3 X 148.7 Ft |
|
Size Total Text
|
70.3 X 148.7 Ft|under 1/2 Acre |
|
Zoning Description
|
Asa5 Rs |
Rooms
| Level |
Type |
Length |
Width |
Dimensions |
|
Basement |
Bathroom |
1.47 m |
1.82 m |
1.47 m x 1.82 m |
|
Basement |
Kitchen |
3.12 m |
4.05 m |
3.12 m x 4.05 m |
|
Basement |
Living Room |
3.96 m |
3.75 m |
3.96 m x 3.75 m |
|
Basement |
Utility Room |
4.67 m |
1.78 m |
4.67 m x 1.78 m |
|
Main Level |
Bathroom |
1.97 m |
1.49 m |
1.97 m x 1.49 m |
|
Main Level |
Bedroom |
3.83 m |
3.51 m |
3.83 m x 3.51 m |
|
Main Level |
Bedroom 2 |
4.09 m |
3.51 m |
4.09 m x 3.51 m |
|
Main Level |
Kitchen |
4.09 m |
3.14 m |
4.09 m x 3.14 m |
|
Main Level |
Living Room |
3.87 m |
5.52 m |
3.87 m x 5.52 m |
|
Upper Level |
Bathroom |
1.96 m |
1.5 m |
1.96 m x 1.5 m |
|
Upper Level |
Bedroom |
3.71 m |
3.52 m |
3.71 m x 3.52 m |
|
Upper Level |
Dining Room |
2.01 m |
1.77 m |
2.01 m x 1.77 m |
|
Upper Level |
Kitchen |
2.17 m |
5.03 m |
2.17 m x 5.03 m |
|
Upper Level |
Living Room |
3.79 m |
4.95 m |
3.79 m x 4.95 m |
Utilities
|
Cable
|
Installed |
|
Sewer
|
Installed |
https://www.realtor.ca/real-estate/28368268/1843-dundas-street-e-london-east-east-h-east-h








