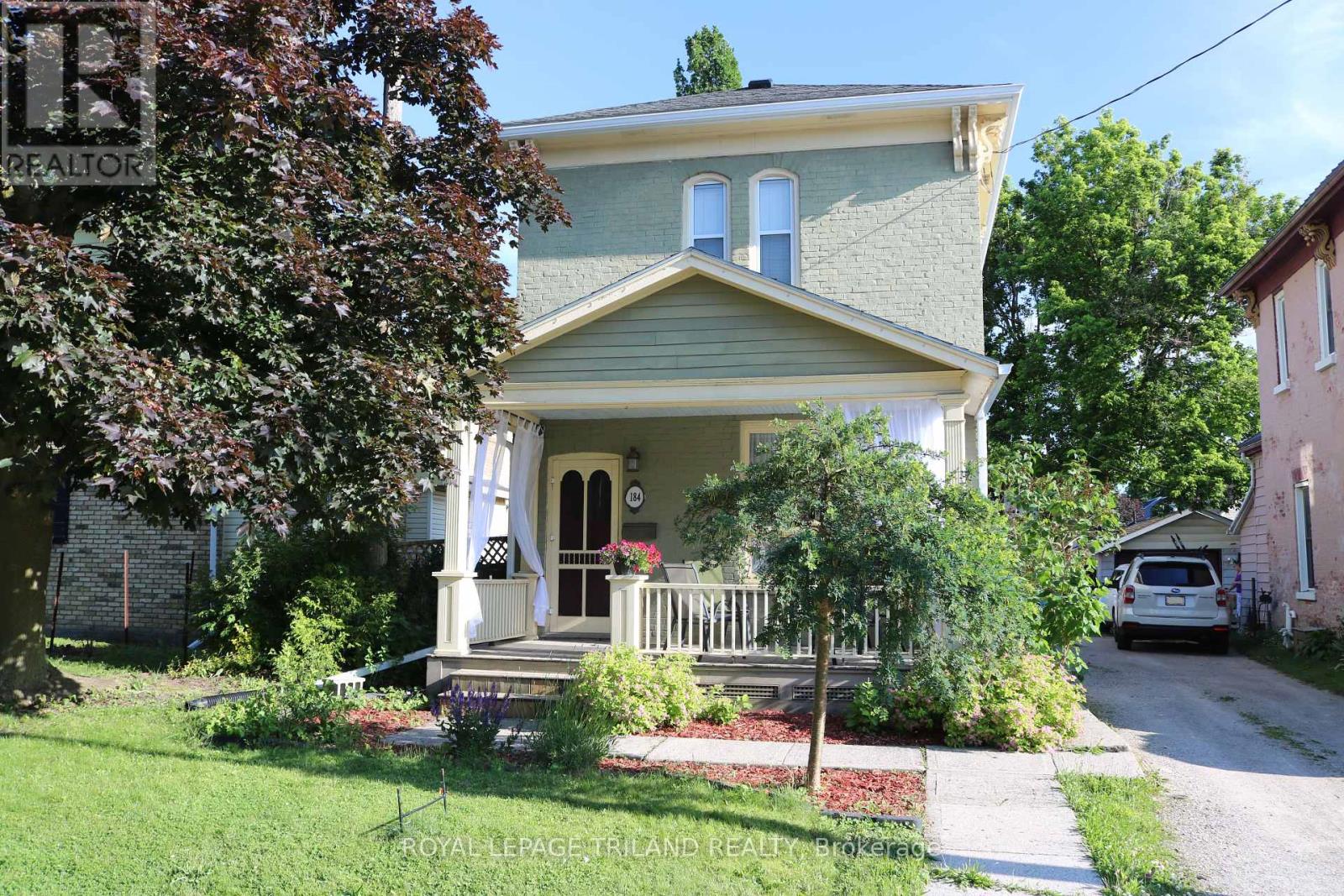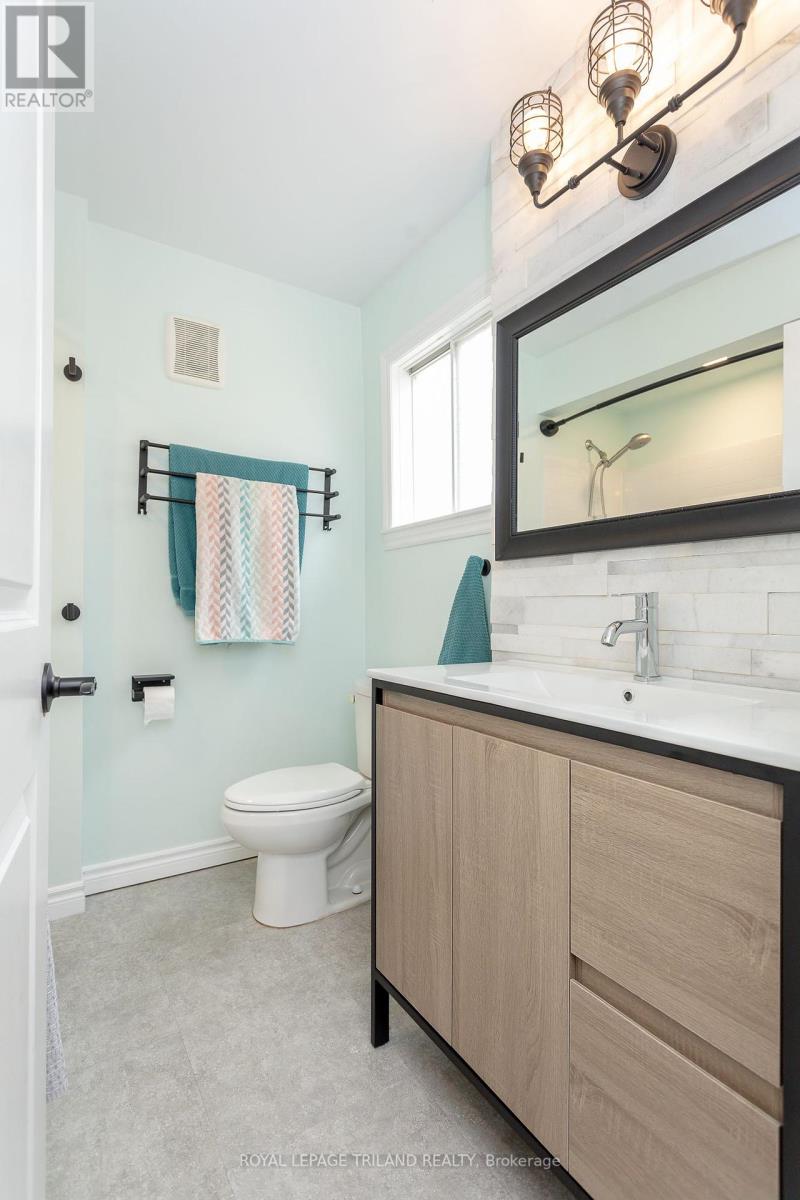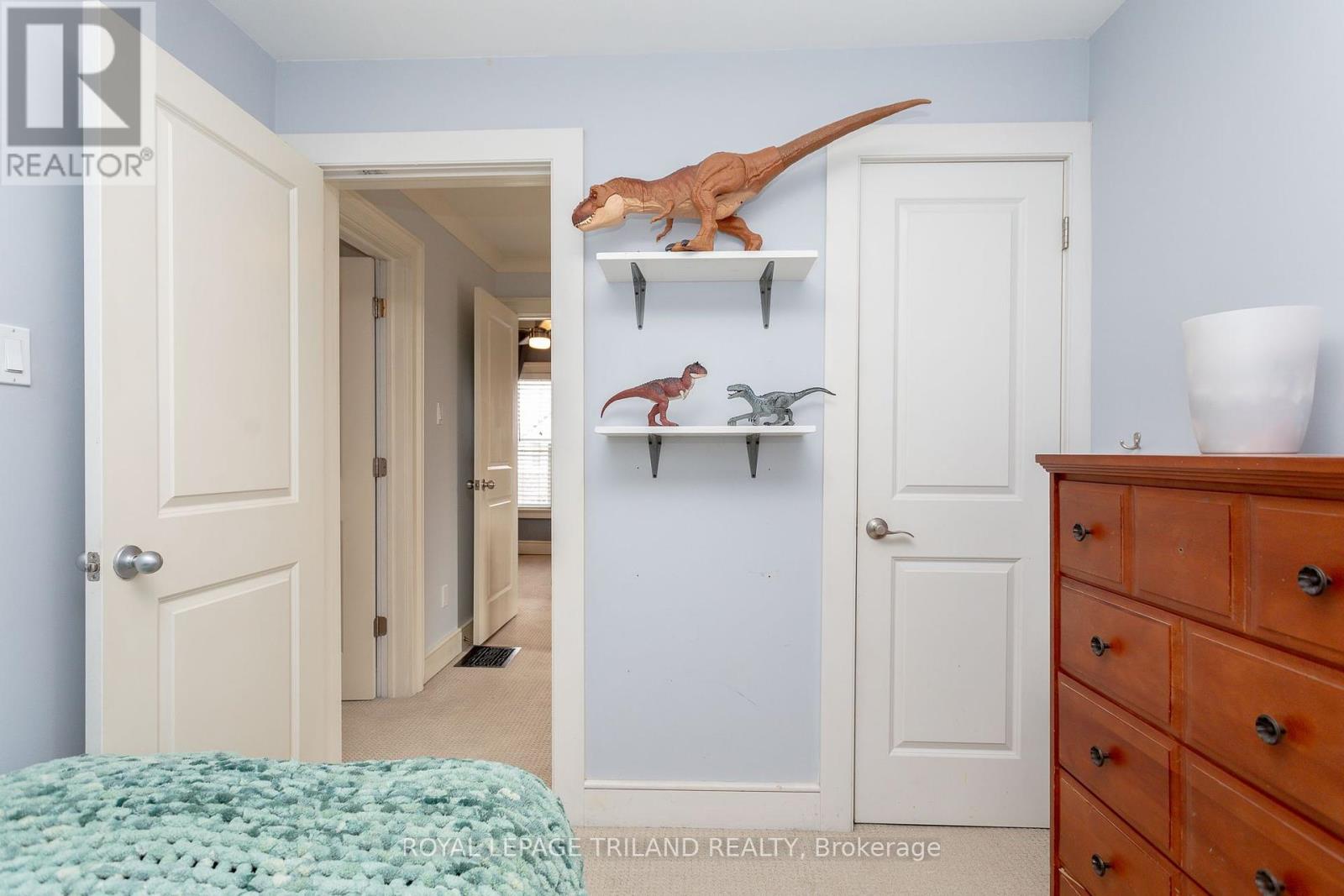3 Bedroom
1 Bathroom
Central Air Conditioning
Forced Air
$399,900
Brimming with charm and character, this delightful 3-bedroom home is the perfect haven for your family. The main floor offers a welcoming open-concept living space where the living room, dining area, and kitchen flow seamlessly together, creating the ideal setting for family time and entertaining. A well-appointed 4-piece bathroom and a convenient back mudroom add to the home's functionality. Upstairs, you'll find three cozy bedrooms, each offering a peaceful retreat at the end of the day. Step outside to discover a fantastic yard, perfect for kids and pets to play and explore. The property also features a small one-car garage that doubles as an ideal workshop, providing extra space for hobbies or storage. This charming home invites you to create lasting memories with your loved ones. (id:59646)
Property Details
|
MLS® Number
|
X9303292 |
|
Property Type
|
Single Family |
|
Community Name
|
SE |
|
Amenities Near By
|
Hospital, Schools |
|
Parking Space Total
|
3 |
Building
|
Bathroom Total
|
1 |
|
Bedrooms Above Ground
|
3 |
|
Bedrooms Total
|
3 |
|
Appliances
|
Dishwasher, Dryer, Refrigerator, Stove, Washer, Water Heater |
|
Basement Development
|
Unfinished |
|
Basement Type
|
Full (unfinished) |
|
Construction Style Attachment
|
Detached |
|
Cooling Type
|
Central Air Conditioning |
|
Exterior Finish
|
Brick, Wood |
|
Foundation Type
|
Stone |
|
Heating Fuel
|
Natural Gas |
|
Heating Type
|
Forced Air |
|
Stories Total
|
2 |
|
Type
|
House |
|
Utility Water
|
Municipal Water |
Parking
Land
|
Acreage
|
No |
|
Land Amenities
|
Hospital, Schools |
|
Sewer
|
Sanitary Sewer |
|
Size Depth
|
116 Ft ,3 In |
|
Size Frontage
|
28 Ft ,9 In |
|
Size Irregular
|
28.83 X 116.33 Ft ; 32.66 X 128.02 X 32.66 X 128.22 |
|
Size Total Text
|
28.83 X 116.33 Ft ; 32.66 X 128.02 X 32.66 X 128.22|under 1/2 Acre |
|
Zoning Description
|
R4 |
Rooms
| Level |
Type |
Length |
Width |
Dimensions |
|
Second Level |
Primary Bedroom |
5 m |
3.05 m |
5 m x 3.05 m |
|
Second Level |
Bedroom 2 |
3.78 m |
2.32 m |
3.78 m x 2.32 m |
|
Second Level |
Bedroom 3 |
2.77 m |
2.54 m |
2.77 m x 2.54 m |
|
Basement |
Laundry Room |
3.9 m |
3.7 m |
3.9 m x 3.7 m |
|
Basement |
Other |
6.76 m |
4.04 m |
6.76 m x 4.04 m |
|
Main Level |
Living Room |
3.98 m |
3.37 m |
3.98 m x 3.37 m |
|
Main Level |
Dining Room |
5.05 m |
3.5 m |
5.05 m x 3.5 m |
|
Main Level |
Office |
1.59 m |
2.2 m |
1.59 m x 2.2 m |
|
Main Level |
Kitchen |
4.3 m |
3.28 m |
4.3 m x 3.28 m |
Utilities
|
Cable
|
Available |
|
Sewer
|
Installed |
https://www.realtor.ca/real-estate/27375394/184-wellington-street-st-thomas-se








































