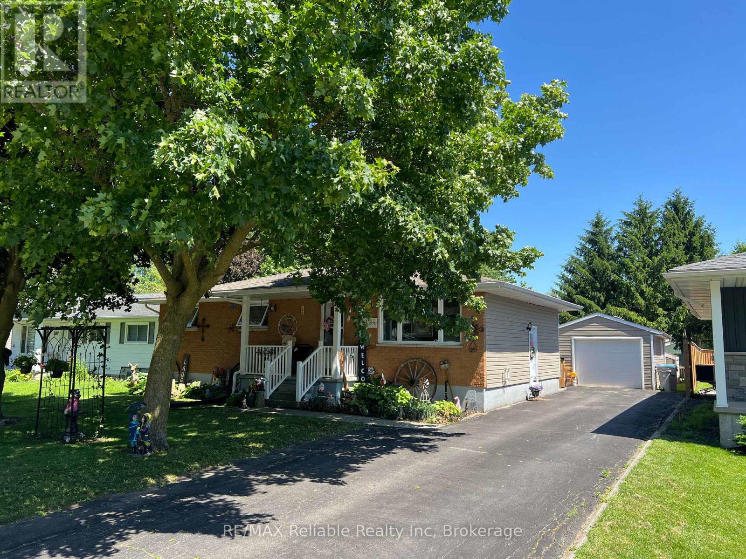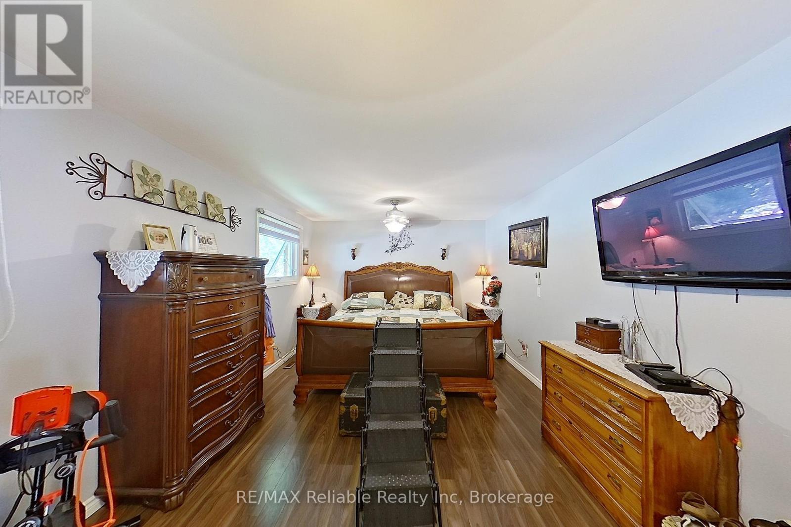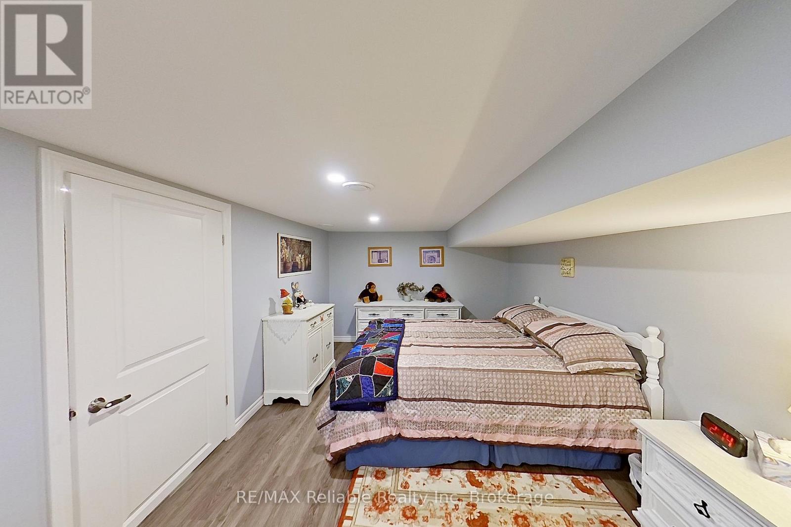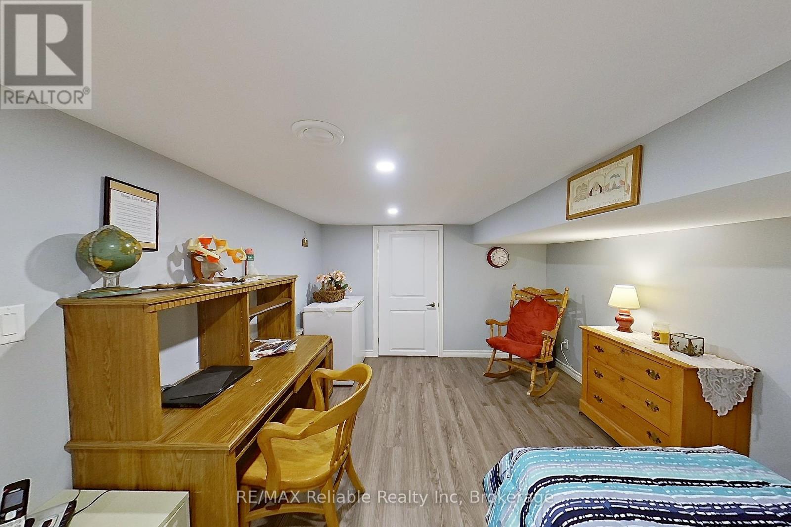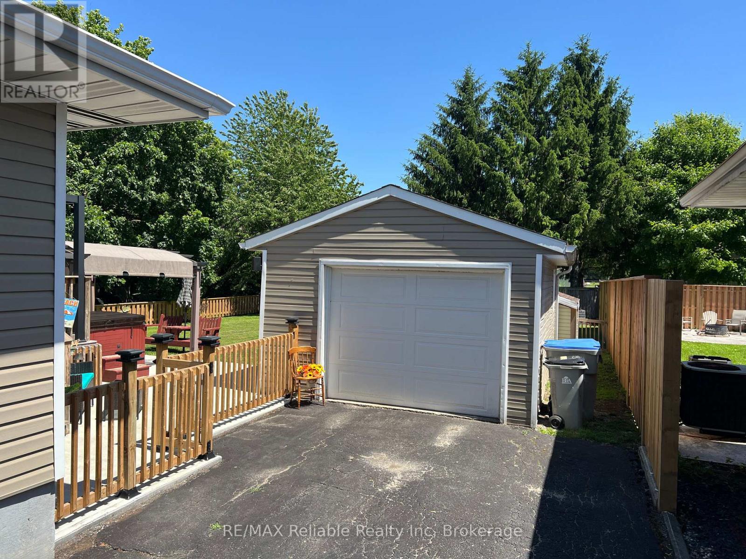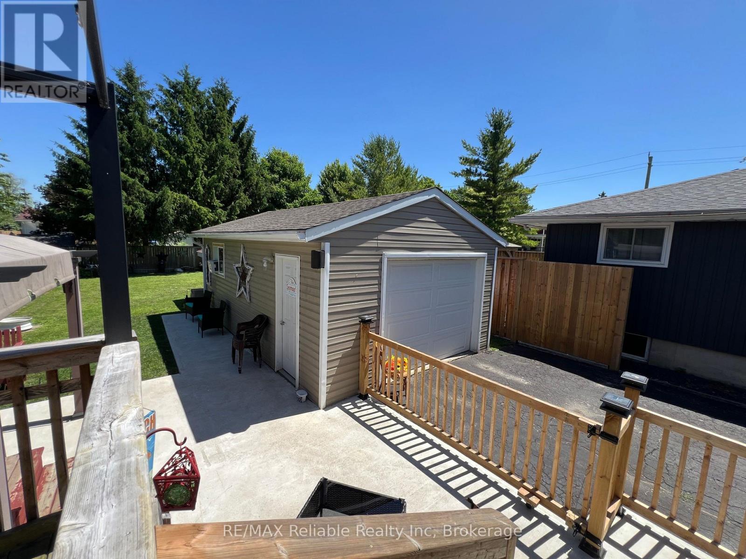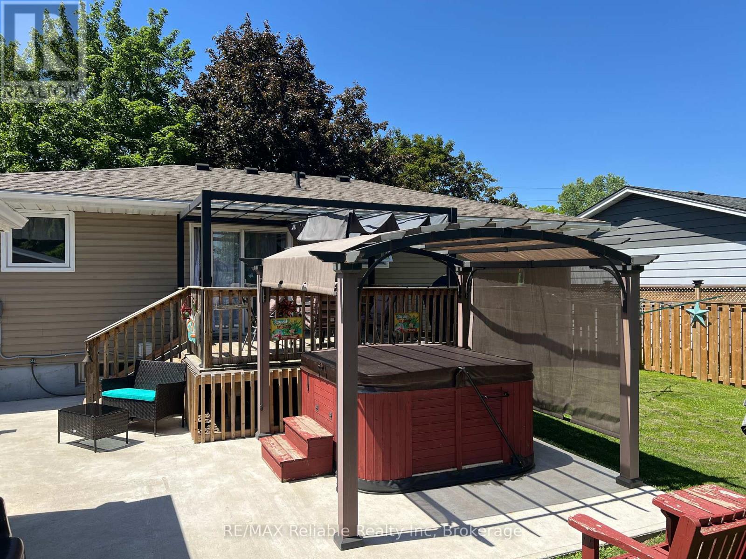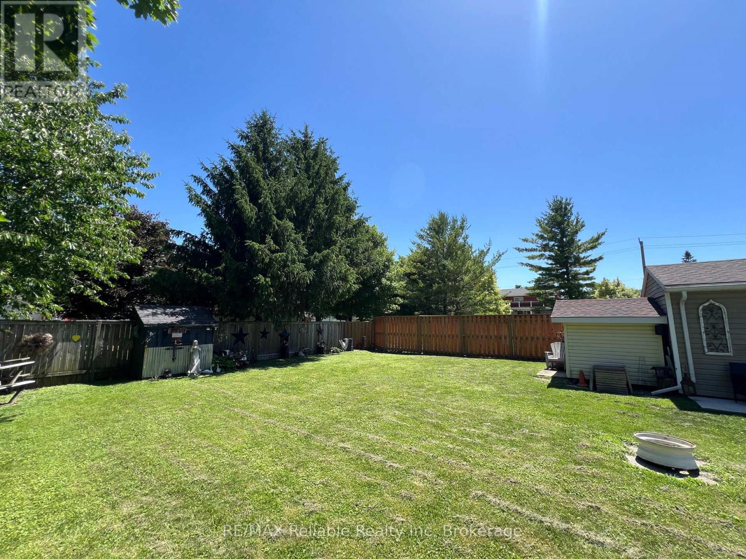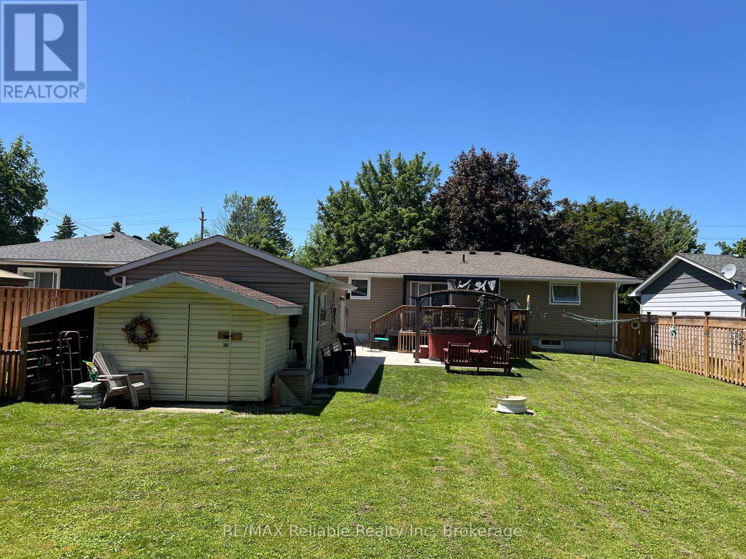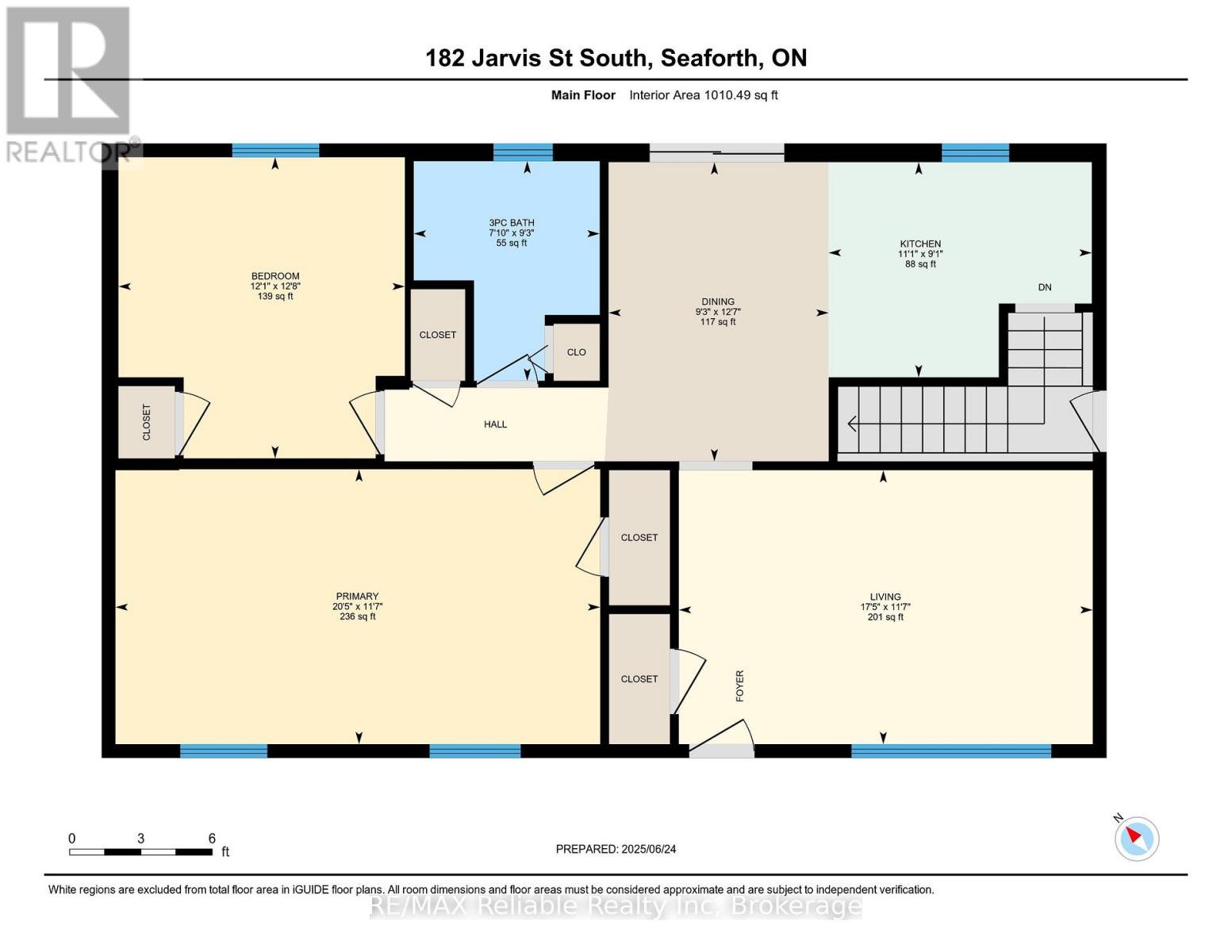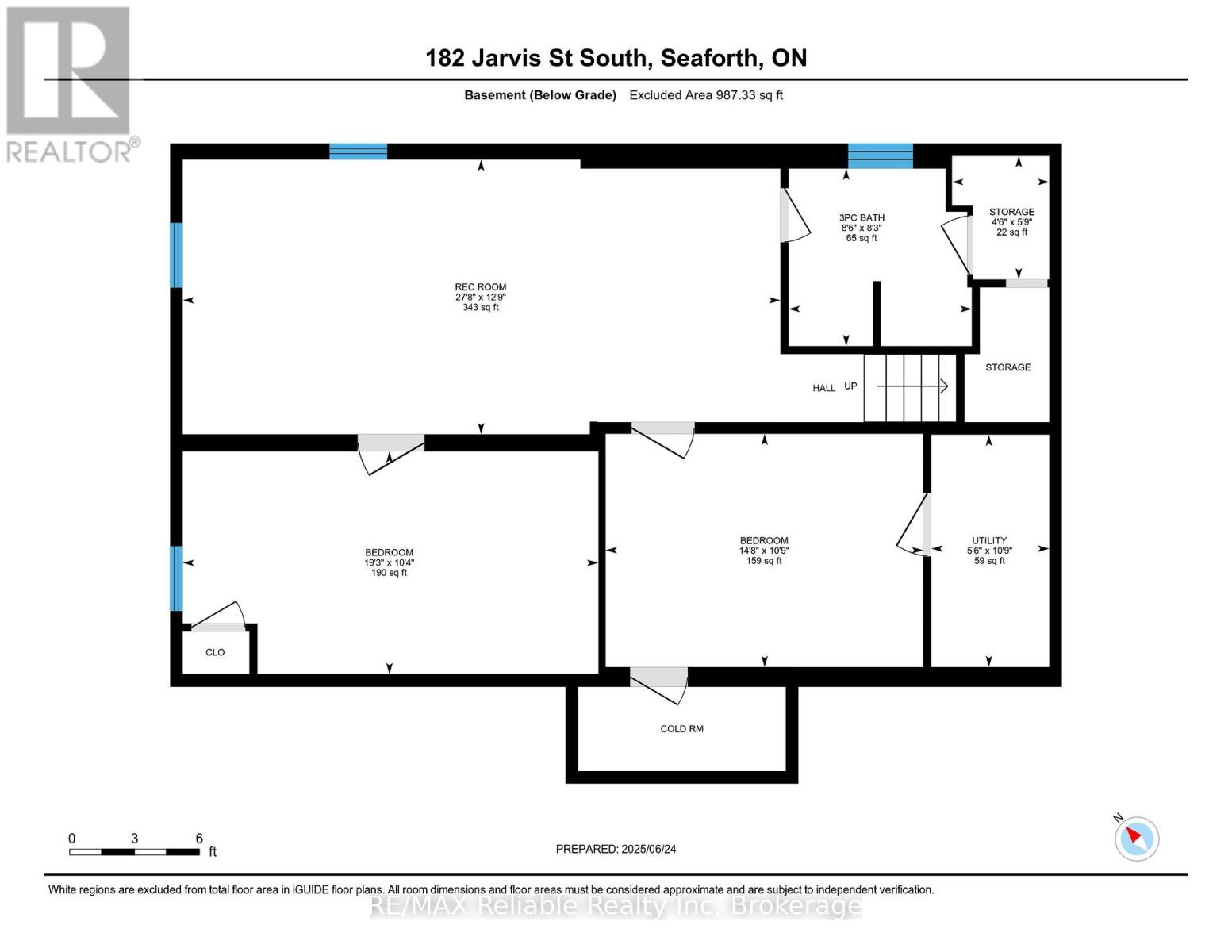4 Bedroom
2 Bathroom
700 - 1100 sqft
Bungalow
Forced Air
$549,000
Welcome to 182 Jarvis Street!! This brick and vinyl sided home with approximately 1997 square feet, featuring s updated kitchen cabinetry, eat in kitchen with patio doors leading to deck, great entertaining living room, extra large primary bedroom plus second bedroom, 4 piece bath all on main level. The lower level consists of two more bedrooms, huge family room area, full newer style three piece bathroom, forced air gas heat. The detached garage has lots of room for the toys or car. The great yard offers a great deck plus hot tub area and fenced yard situated on 59.62 feet by 148.50 depth yard. (id:59646)
Property Details
|
MLS® Number
|
X12242959 |
|
Property Type
|
Single Family |
|
Community Name
|
Seaforth |
|
Parking Space Total
|
5 |
Building
|
Bathroom Total
|
2 |
|
Bedrooms Above Ground
|
2 |
|
Bedrooms Below Ground
|
2 |
|
Bedrooms Total
|
4 |
|
Appliances
|
Water Heater, Water Softener, Dishwasher, Dryer, Stove, Washer, Window Coverings, Refrigerator |
|
Architectural Style
|
Bungalow |
|
Basement Development
|
Finished |
|
Basement Type
|
Full (finished) |
|
Construction Style Attachment
|
Detached |
|
Exterior Finish
|
Brick |
|
Foundation Type
|
Concrete |
|
Heating Fuel
|
Natural Gas |
|
Heating Type
|
Forced Air |
|
Stories Total
|
1 |
|
Size Interior
|
700 - 1100 Sqft |
|
Type
|
House |
|
Utility Water
|
Municipal Water |
Parking
Land
|
Acreage
|
No |
|
Sewer
|
Sanitary Sewer |
|
Size Depth
|
148 Ft ,6 In |
|
Size Frontage
|
59 Ft ,7 In |
|
Size Irregular
|
59.6 X 148.5 Ft |
|
Size Total Text
|
59.6 X 148.5 Ft |
|
Zoning Description
|
R1 |
Rooms
| Level |
Type |
Length |
Width |
Dimensions |
|
Basement |
Recreational, Games Room |
8.43 m |
3.87 m |
8.43 m x 3.87 m |
|
Basement |
Bedroom |
5.86 m |
3.14 m |
5.86 m x 3.14 m |
|
Basement |
Bedroom |
4.48 m |
3.29 m |
4.48 m x 3.29 m |
|
Basement |
Utility Room |
1.66 m |
3.28 m |
1.66 m x 3.28 m |
|
Main Level |
Kitchen |
3.38 m |
2.76 m |
3.38 m x 2.76 m |
|
Main Level |
Living Room |
5.32 m |
3.52 m |
5.32 m x 3.52 m |
|
Main Level |
Dining Room |
2.83 m |
3.84 m |
2.83 m x 3.84 m |
|
Main Level |
Bedroom |
3.68 m |
3.87 m |
3.68 m x 3.87 m |
|
Main Level |
Primary Bedroom |
6.22 m |
3.53 m |
6.22 m x 3.53 m |
https://www.realtor.ca/real-estate/28515685/182-jarvis-street-s-huron-east-seaforth-seaforth

