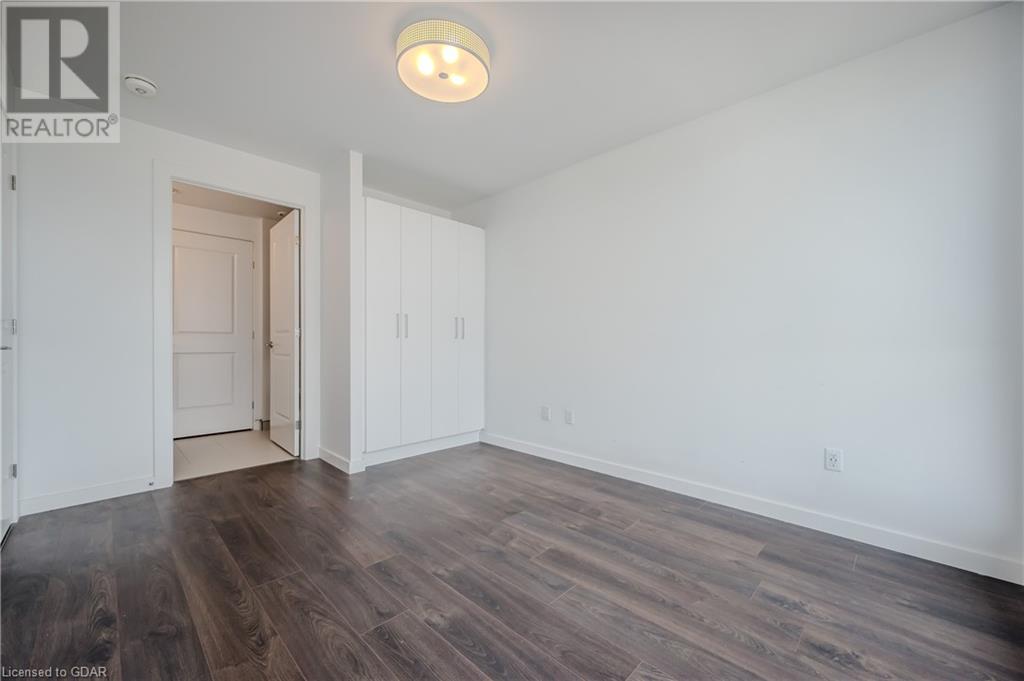181 King Street S Unit# 1503 Waterloo, Ontario N2J 0E7
$489,900Maintenance, Insurance, Heat, Landscaping, Parking
$644.41 Monthly
Maintenance, Insurance, Heat, Landscaping, Parking
$644.41 MonthlyWelcome to Unit 1503 at 181 King Street South, Waterloo! This stunning 1-bedroom + den unit is situated on the 15th floor, one of the few levels in the building offering impressive 10' ceilings, giving the space an extra sense of openness. It features a spacious bedroom, a well-appointed bathroom, and a versatile den, ideal for a home office. Included is 1 underground parking spot. The building boasts fantastic amenities, including an outdoor pool, gym, co-working space, party room, outdoor BBQ area, and more. Conveniently located near restaurants and amenities, this is urban living at its best! (id:59646)
Property Details
| MLS® Number | 40670316 |
| Property Type | Single Family |
| Neigbourhood | Uptown |
| Amenities Near By | Hospital, Place Of Worship, Public Transit, Shopping |
| Equipment Type | Other |
| Features | Southern Exposure |
| Parking Space Total | 1 |
| Pool Type | Outdoor Pool |
| Rental Equipment Type | Other |
Building
| Bathroom Total | 1 |
| Bedrooms Above Ground | 1 |
| Bedrooms Below Ground | 1 |
| Bedrooms Total | 2 |
| Amenities | Party Room |
| Appliances | Dishwasher, Dryer, Refrigerator, Washer, Hood Fan, Window Coverings |
| Architectural Style | Loft |
| Basement Type | None |
| Constructed Date | 2020 |
| Construction Material | Concrete Block, Concrete Walls |
| Construction Style Attachment | Attached |
| Cooling Type | Central Air Conditioning |
| Exterior Finish | Brick, Concrete |
| Heating Type | Heat Pump |
| Size Interior | 693 Sqft |
| Type | Apartment |
| Utility Water | Municipal Water |
Parking
| Underground | |
| None |
Land
| Access Type | Road Access |
| Acreage | No |
| Land Amenities | Hospital, Place Of Worship, Public Transit, Shopping |
| Sewer | Municipal Sewage System |
| Size Total Text | Unknown |
| Zoning Description | R |
Rooms
| Level | Type | Length | Width | Dimensions |
|---|---|---|---|---|
| Main Level | 3pc Bathroom | 8'2'' x 6'1'' | ||
| Main Level | Den | 11'4'' x 5'11'' | ||
| Main Level | Primary Bedroom | 11'11'' x 10'2'' | ||
| Main Level | Living Room | 14'0'' x 11'2'' | ||
| Main Level | Kitchen | 13'4'' x 10'6'' |
https://www.realtor.ca/real-estate/27589917/181-king-street-s-unit-1503-waterloo
Interested?
Contact us for more information






























