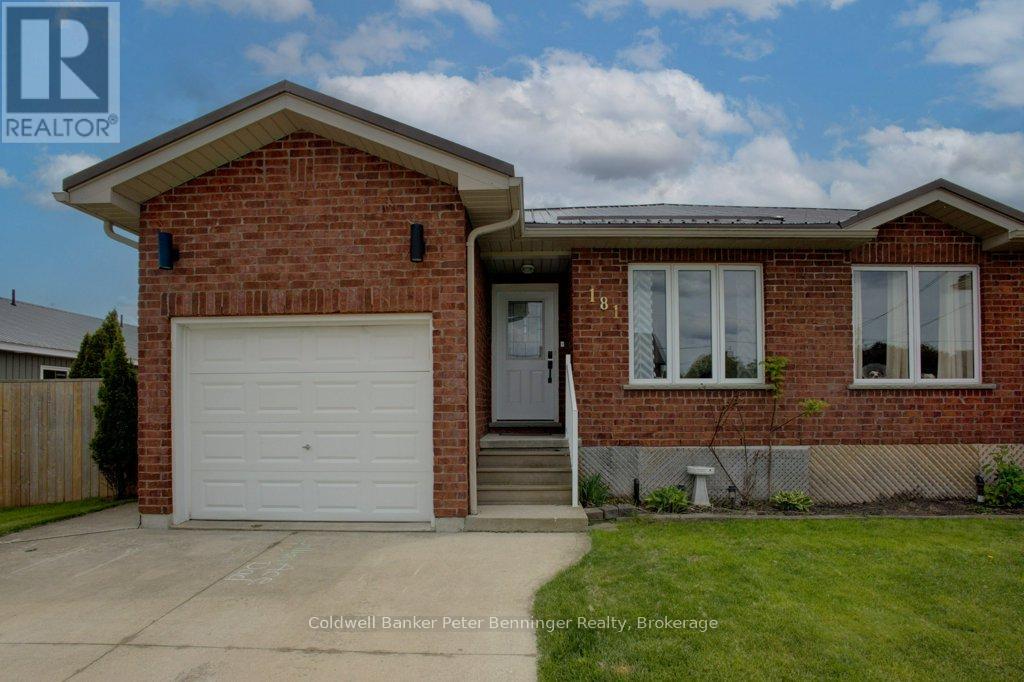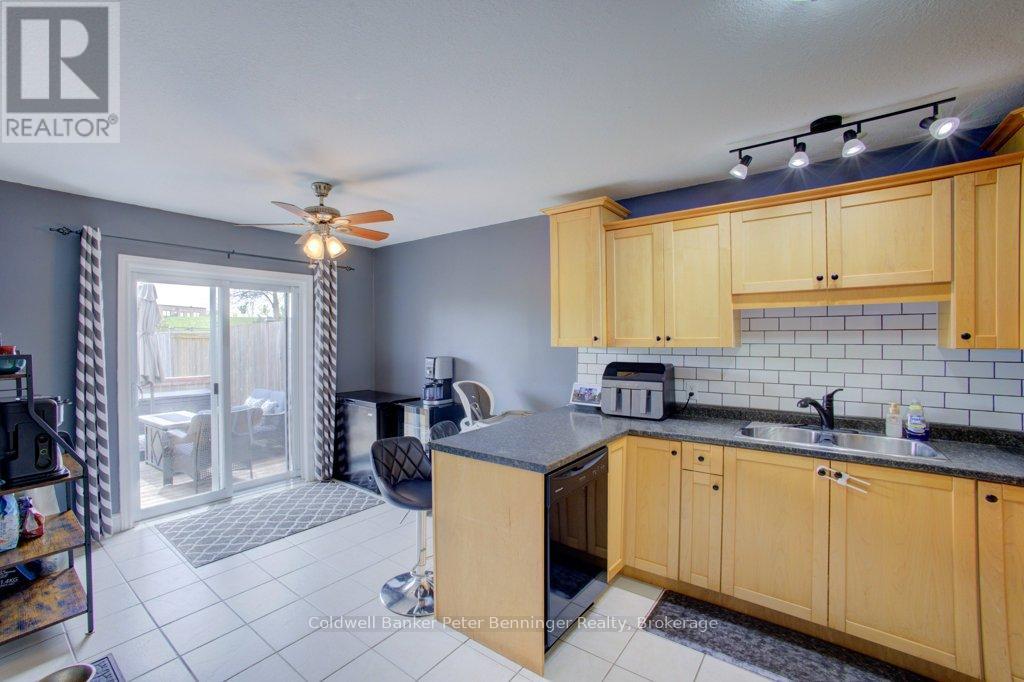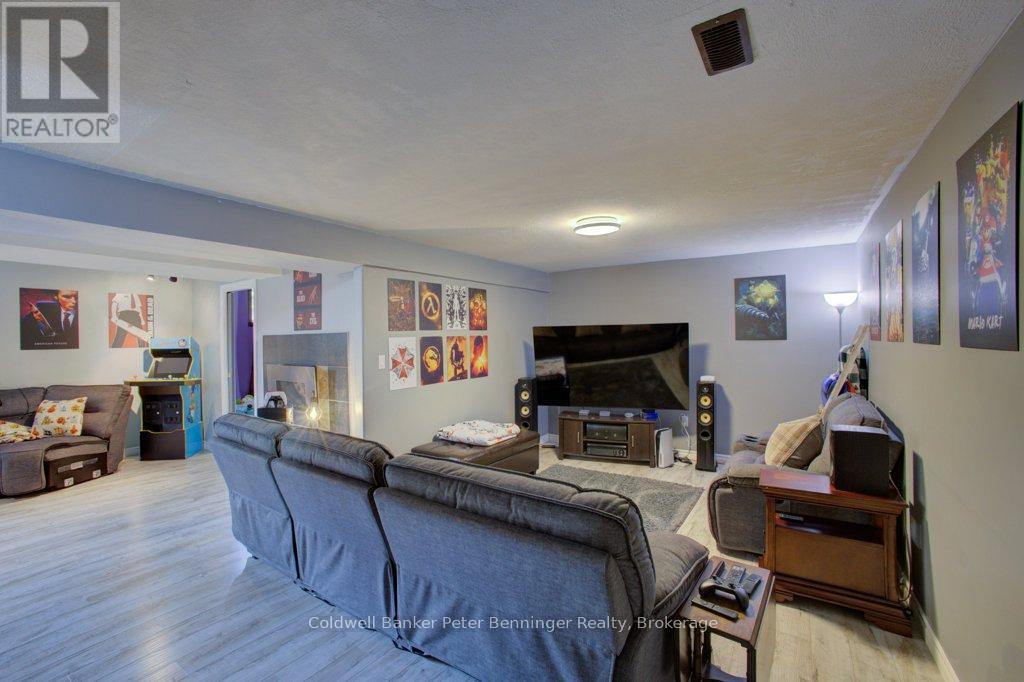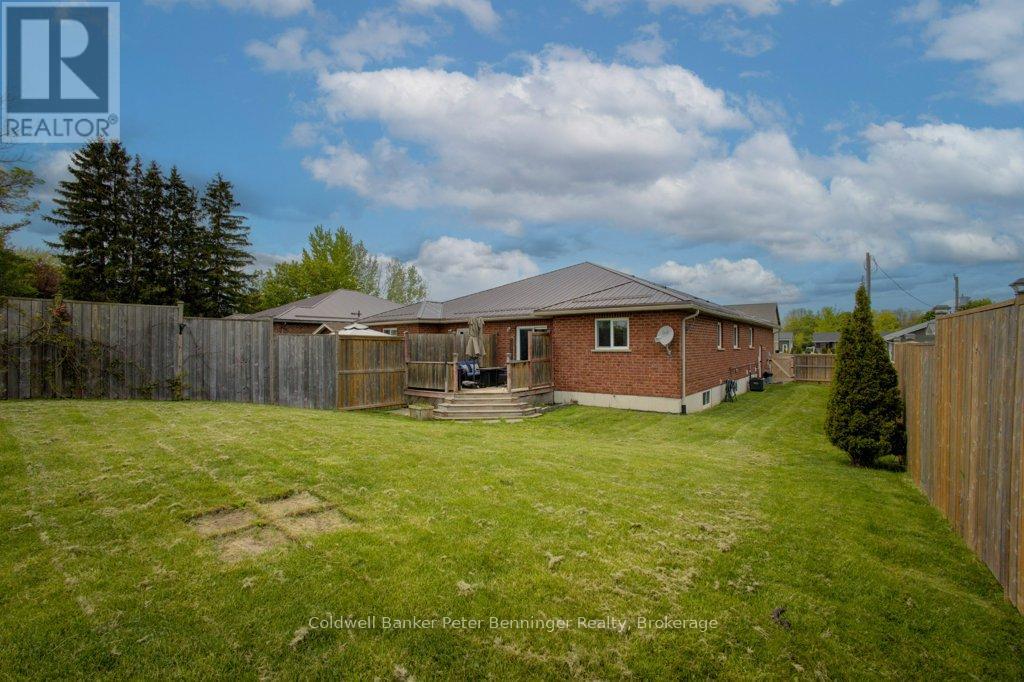4 Bedroom
3 Bathroom
1100 - 1500 sqft
Raised Bungalow
Fireplace
Central Air Conditioning, Air Exchanger
Forced Air
$569,900
Excellent value and location for your family right here! Consider this raised bungalow semi detached brick sided home backing on to the far end of the school playground! This property has a great lawn, deck out the back and a fully fenced-in back yard. Front yard is immaculate and ready for your green thumb! Roomy concrete driveway offers plenty of parking and the approx 10 X 20 ft garage fits 1 more! Inside has a ton of finished living space including extra's like 2 eating areas, Primary Bedroom ensuite, and a spacious Kitchen that is well placed near the sunny back deck. Oak stairway to the basement leads you to the large Family Room flanked by a bar space, open Office area and 4th Bedroom. Further back you'll find a lovely Bathroom with a glass shower, Utility and Workout rooms. Home is heated with natural gas forced air and has central air conditioning. The Village of Paisley is a great place to live, centrally located in Bruce County close to the sandy beaches of Lake Huron and excellent shopping. Paisley is known for its events, food, recreation, art and is a place that has almost all needful amenities. Book your showing today! (id:59646)
Property Details
|
MLS® Number
|
X12182063 |
|
Property Type
|
Single Family |
|
Community Name
|
Arran-Elderslie |
|
Amenities Near By
|
Park, Schools |
|
Community Features
|
Community Centre |
|
Features
|
Sloping, Guest Suite |
|
Parking Space Total
|
5 |
|
Structure
|
Deck |
Building
|
Bathroom Total
|
3 |
|
Bedrooms Above Ground
|
4 |
|
Bedrooms Total
|
4 |
|
Age
|
16 To 30 Years |
|
Amenities
|
Fireplace(s) |
|
Appliances
|
Water Heater, Water Meter, Dishwasher, Dryer, Microwave, Stove, Washer, Window Coverings, Refrigerator |
|
Architectural Style
|
Raised Bungalow |
|
Basement Development
|
Partially Finished |
|
Basement Features
|
Walk-up |
|
Basement Type
|
N/a (partially Finished) |
|
Construction Style Attachment
|
Semi-detached |
|
Cooling Type
|
Central Air Conditioning, Air Exchanger |
|
Exterior Finish
|
Brick |
|
Fire Protection
|
Smoke Detectors |
|
Fireplace Present
|
Yes |
|
Fireplace Total
|
1 |
|
Foundation Type
|
Poured Concrete |
|
Heating Fuel
|
Natural Gas |
|
Heating Type
|
Forced Air |
|
Stories Total
|
1 |
|
Size Interior
|
1100 - 1500 Sqft |
|
Type
|
House |
|
Utility Water
|
Municipal Water |
Parking
Land
|
Acreage
|
No |
|
Fence Type
|
Partially Fenced, Fenced Yard |
|
Land Amenities
|
Park, Schools |
|
Sewer
|
Sanitary Sewer |
|
Size Depth
|
133 Ft ,1 In |
|
Size Frontage
|
41 Ft ,3 In |
|
Size Irregular
|
41.3 X 133.1 Ft |
|
Size Total Text
|
41.3 X 133.1 Ft |
|
Surface Water
|
River/stream |
|
Zoning Description
|
R2 |
Rooms
| Level |
Type |
Length |
Width |
Dimensions |
|
Basement |
Family Room |
7.25 m |
9.17 m |
7.25 m x 9.17 m |
|
Basement |
Utility Room |
3.62 m |
2.16 m |
3.62 m x 2.16 m |
|
Basement |
Bedroom 4 |
3.74 m |
4.14 m |
3.74 m x 4.14 m |
|
Basement |
Bathroom |
2.47 m |
2.01 m |
2.47 m x 2.01 m |
|
Basement |
Exercise Room |
3.99 m |
5.85 m |
3.99 m x 5.85 m |
|
Main Level |
Kitchen |
3.23 m |
3.01 m |
3.23 m x 3.01 m |
|
Main Level |
Eating Area |
3.13 m |
2.4 m |
3.13 m x 2.4 m |
|
Main Level |
Primary Bedroom |
4.23 m |
3.69 m |
4.23 m x 3.69 m |
|
Main Level |
Bathroom |
2.04 m |
2.43 m |
2.04 m x 2.43 m |
|
Main Level |
Other |
1.03 m |
9.08 m |
1.03 m x 9.08 m |
|
Main Level |
Living Room |
4.26 m |
4.9 m |
4.26 m x 4.9 m |
|
Main Level |
Dining Room |
3.16 m |
3.38 m |
3.16 m x 3.38 m |
|
Main Level |
Bathroom |
3.13 m |
2.16 m |
3.13 m x 2.16 m |
|
Main Level |
Bedroom 2 |
2.77 m |
2.46 m |
2.77 m x 2.46 m |
|
Main Level |
Bedroom 3 |
2.77 m |
3.07 m |
2.77 m x 3.07 m |
Utilities
|
Cable
|
Available |
|
Electricity
|
Installed |
|
Sewer
|
Installed |
https://www.realtor.ca/real-estate/28385950/181-balaklava-street-arran-elderslie-arran-elderslie











































