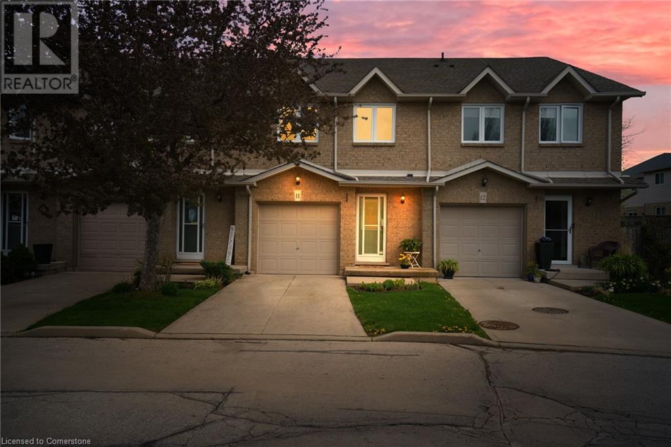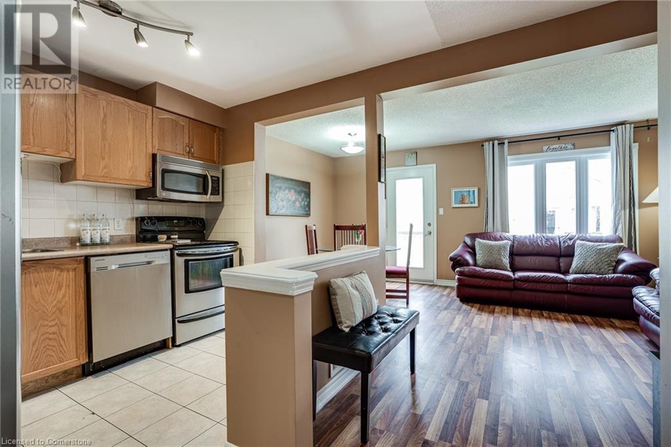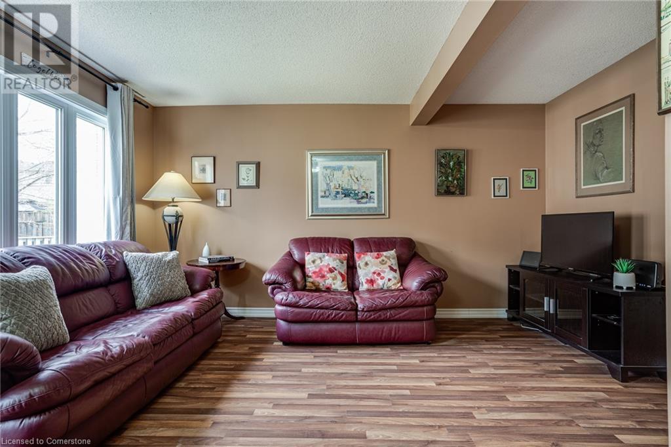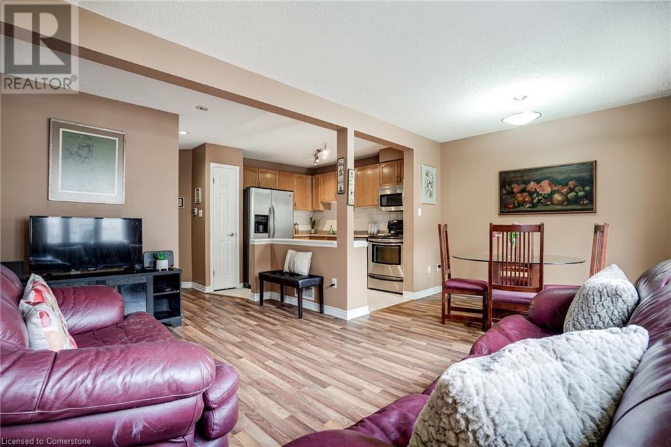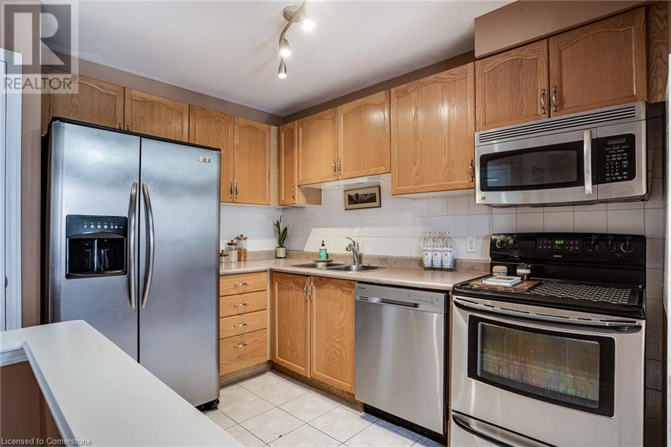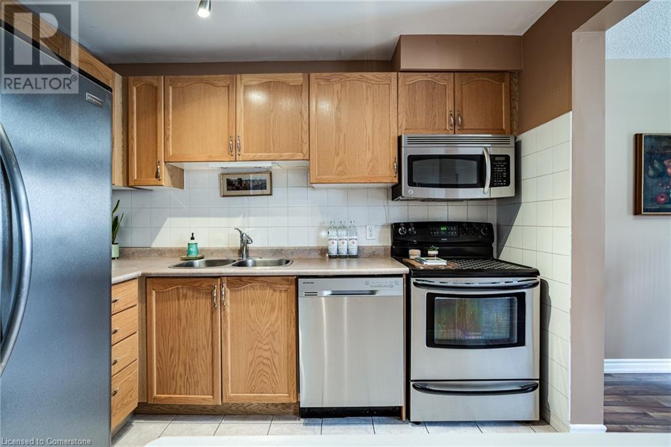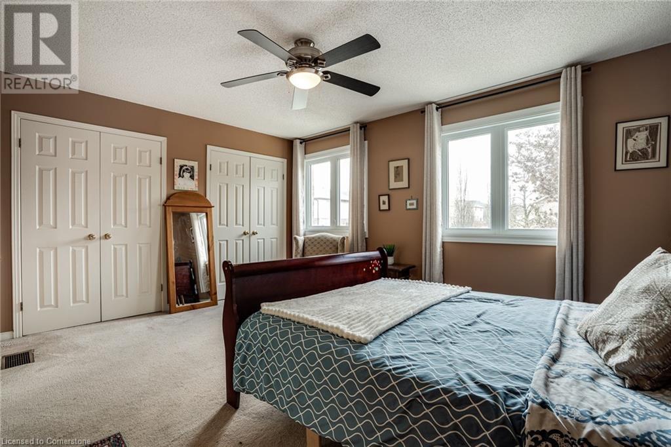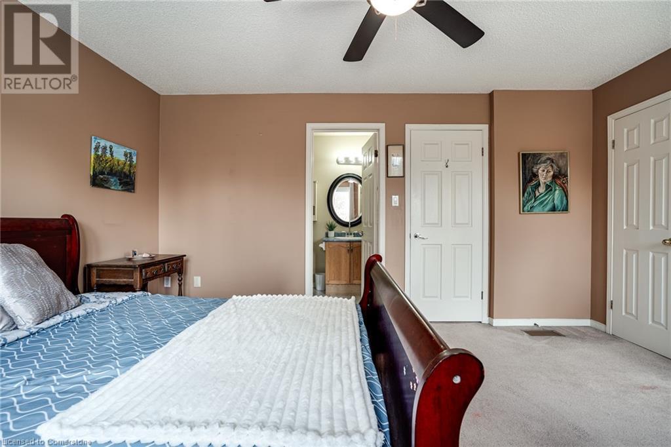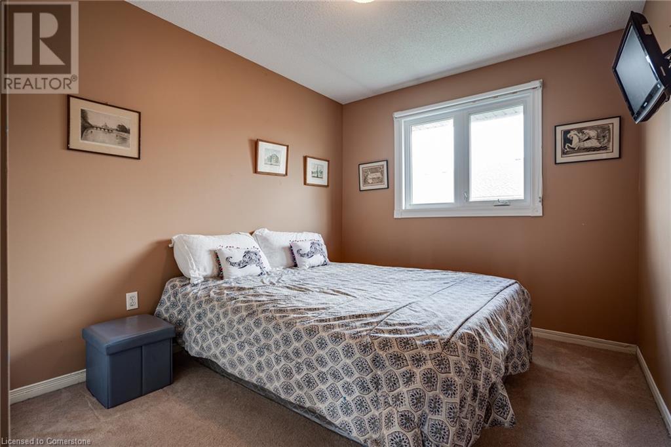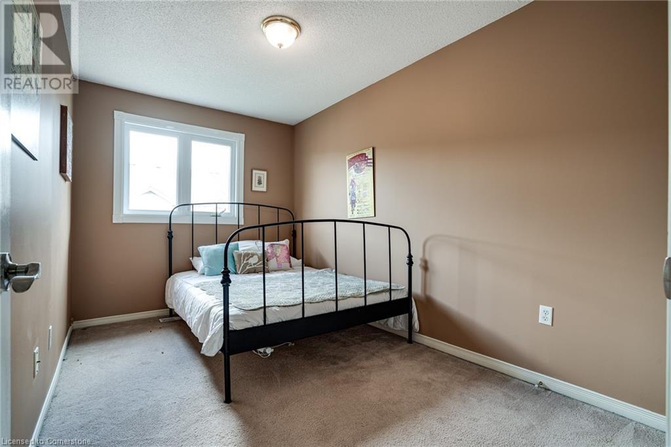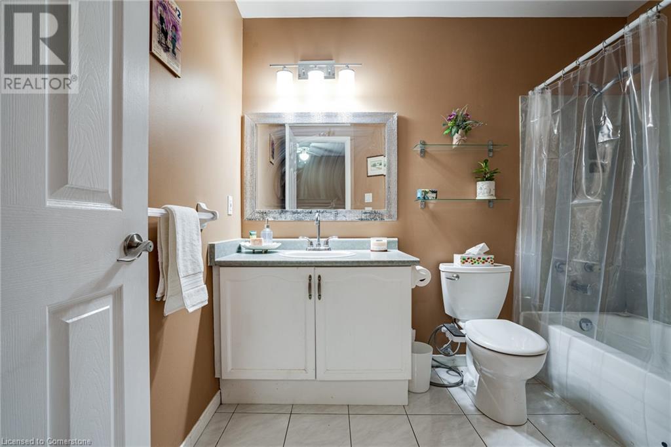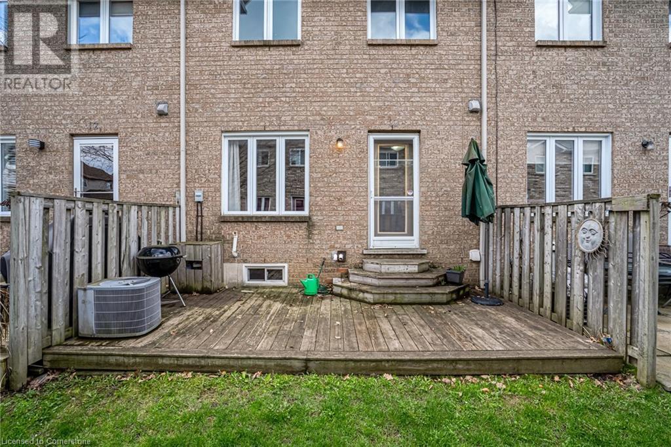1809 Upper Wentworth Street Unit# 11 Hamilton, Ontario L9B 2R9
$629,000Maintenance, Insurance, Water, Parking
$321.56 Monthly
Maintenance, Insurance, Water, Parking
$321.56 MonthlyThis bright and spacious 3-bedroom, 2.5-bath condo townhome is the kind of place that feels good the moment you walk through the door. Filled with natural light and timeless features, it offers comfort, flow, and flexibility,all wrapped up in a layout that just makes sense. Whether you're upsizing, rightsizing, or just looking for a fresh start, this home is ready to meet you where you are. Generous room sizes, clean finishes, and thoughtful design make it easy to settle in and feel at home, whether you're hosting friends, working from home, or enjoying quiet moments of your own. The charm here is in the simplicity and the potential. Move in and enjoy it exactly as it is, or take your time layering in your own style,it’s a space that evolves with you. With multiple levels, ample storage, and private entry, you get the independence of a house with the convenience of condo living. Set in a well-managed, welcoming community with lasting value, this is an ideal option for those wanting a smart investment without compromising comfort or location. Everything you need is close at hand,schools, shops, transit, and more,all in a growing area that continues to shine. Clean, solid, and full of possibility,this home is more than a great next step. It’s a fresh beginning that feels just right. (id:59646)
Open House
This property has open houses!
2:00 pm
Ends at:4:00 pm
Property Details
| MLS® Number | 40726107 |
| Property Type | Single Family |
| Neigbourhood | Chappel West |
| Amenities Near By | Park, Public Transit, Schools, Shopping |
| Communication Type | High Speed Internet |
| Community Features | Quiet Area, Community Centre |
| Equipment Type | Water Heater |
| Features | Cul-de-sac, Paved Driveway |
| Parking Space Total | 2 |
| Rental Equipment Type | Water Heater |
Building
| Bathroom Total | 3 |
| Bedrooms Above Ground | 3 |
| Bedrooms Total | 3 |
| Appliances | Dishwasher, Dryer, Refrigerator, Stove, Washer, Hood Fan |
| Architectural Style | 2 Level |
| Basement Development | Unfinished |
| Basement Type | Full (unfinished) |
| Constructed Date | 1994 |
| Construction Style Attachment | Attached |
| Cooling Type | Central Air Conditioning |
| Exterior Finish | Brick |
| Foundation Type | Poured Concrete |
| Half Bath Total | 1 |
| Heating Fuel | Natural Gas |
| Heating Type | Forced Air |
| Stories Total | 2 |
| Size Interior | 1285 Sqft |
| Type | Row / Townhouse |
| Utility Water | Municipal Water |
Parking
| Attached Garage |
Land
| Access Type | Highway Access |
| Acreage | No |
| Land Amenities | Park, Public Transit, Schools, Shopping |
| Sewer | Municipal Sewage System |
| Size Total Text | Under 1/2 Acre |
| Zoning Description | Rt-20/s-1252 |
Rooms
| Level | Type | Length | Width | Dimensions |
|---|---|---|---|---|
| Second Level | 3pc Bathroom | Measurements not available | ||
| Second Level | Bedroom | 12'7'' x 8'0'' | ||
| Second Level | Bedroom | 12'8'' x 9'0'' | ||
| Second Level | 3pc Bathroom | Measurements not available | ||
| Second Level | Primary Bedroom | 15'0'' x 12'0'' | ||
| Lower Level | Utility Room | 7'10'' x 4'4'' | ||
| Lower Level | Cold Room | 6'10'' x 3'4'' | ||
| Lower Level | Laundry Room | 10'2'' x 7'9'' | ||
| Lower Level | Den | 16'8'' x 14'9'' | ||
| Main Level | Foyer | 11'9'' x 4'4'' | ||
| Main Level | 2pc Bathroom | Measurements not available | ||
| Main Level | Kitchen | 10'7'' x 9'2'' | ||
| Main Level | Dining Room | 9'10'' x 7'5'' | ||
| Main Level | Living Room | 14'10'' x 10'1'' |
https://www.realtor.ca/real-estate/28295511/1809-upper-wentworth-street-unit-11-hamilton
Interested?
Contact us for more information

