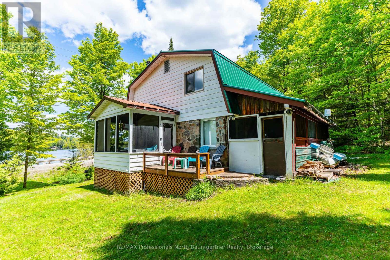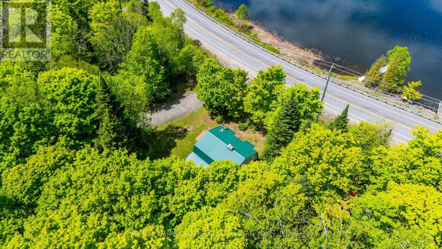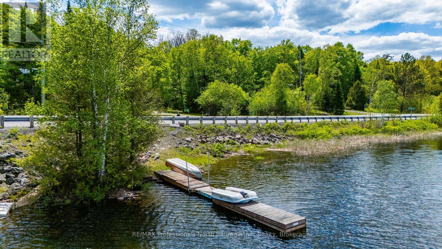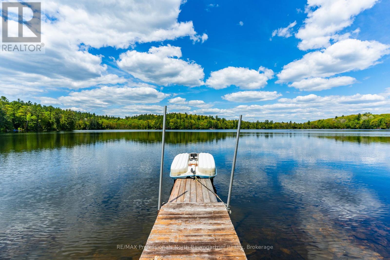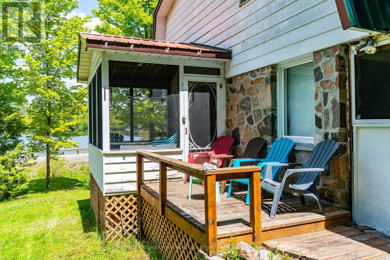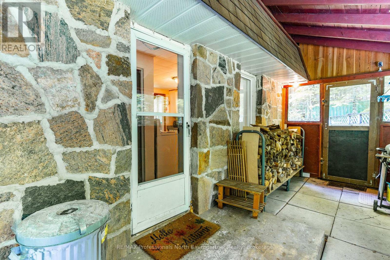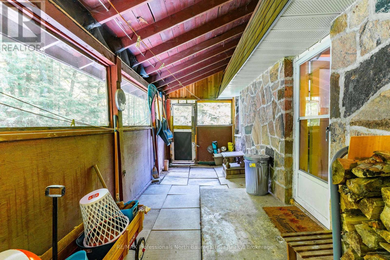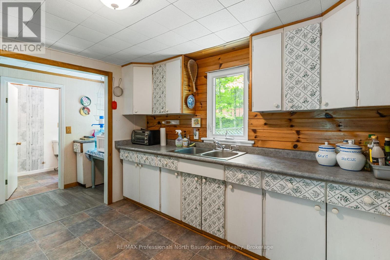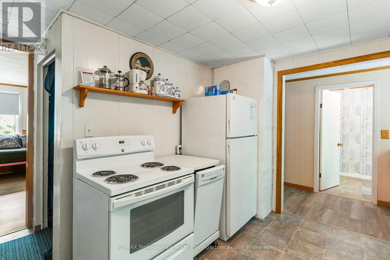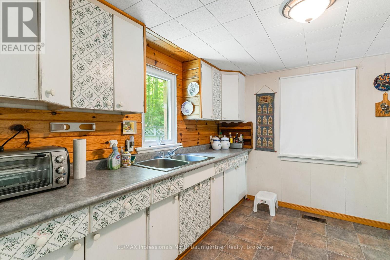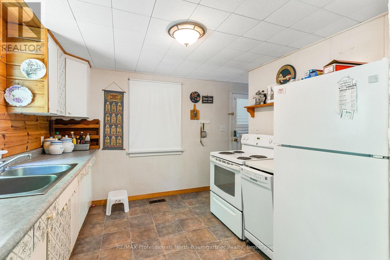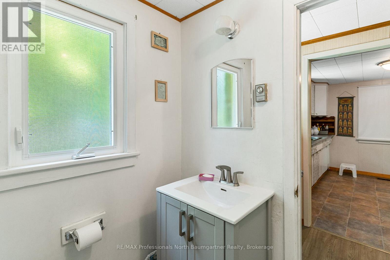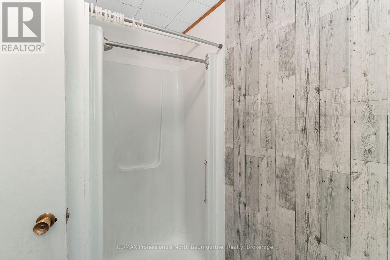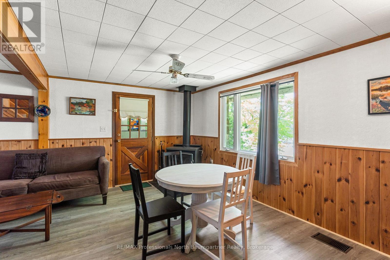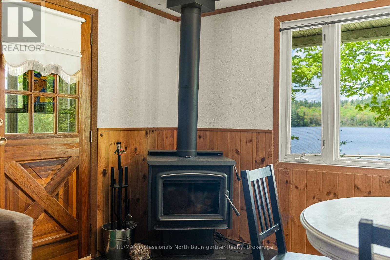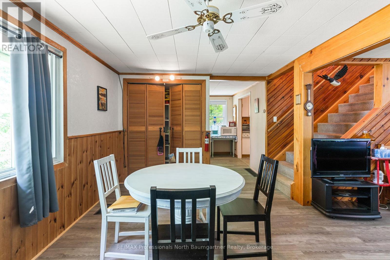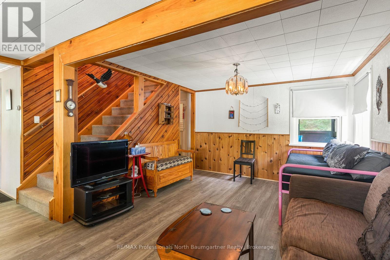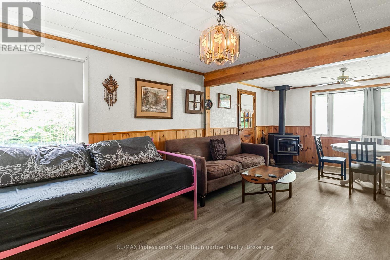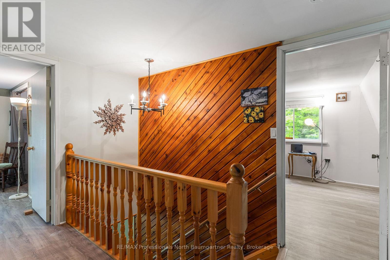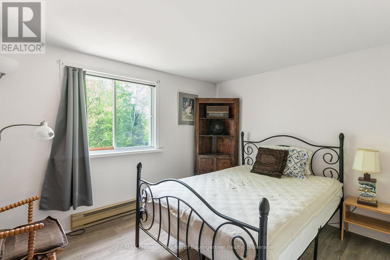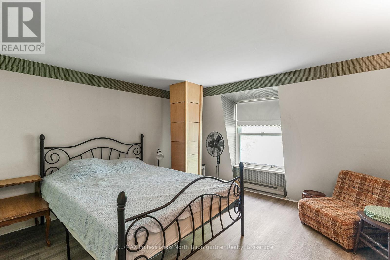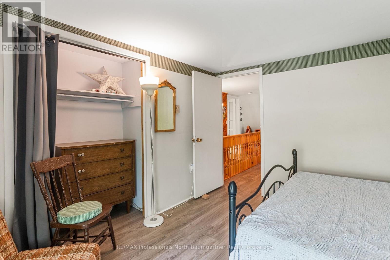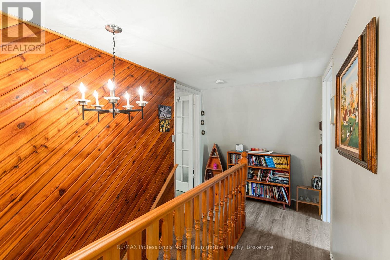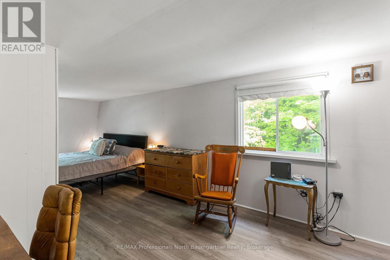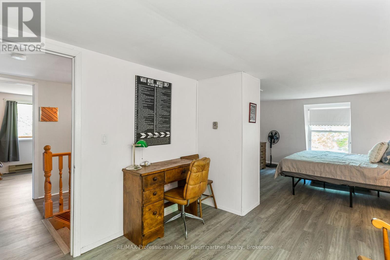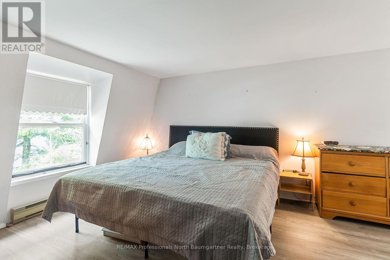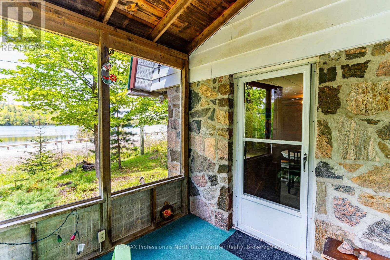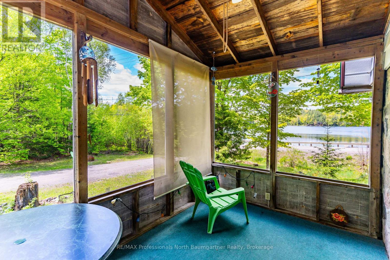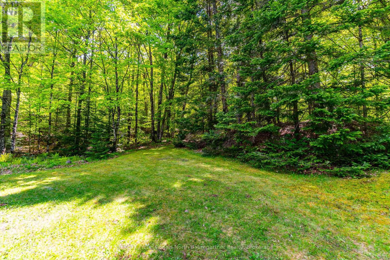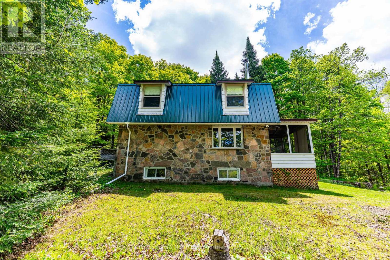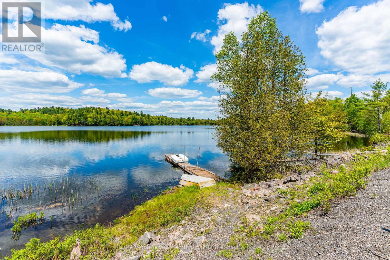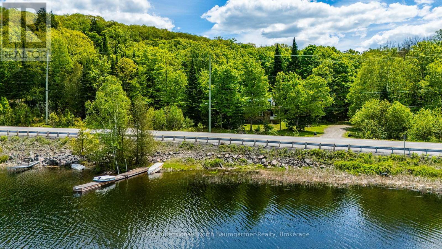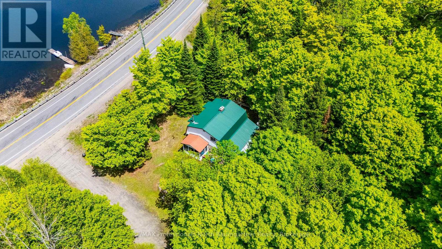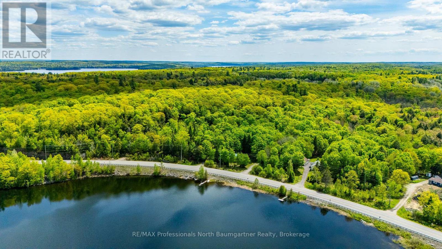3 Bedroom
1 Bathroom
1100 - 1500 sqft
Fireplace
Baseboard Heaters
$425,000
Discover the potential of this classic 2-story home situated on Highway 35 in beautiful Algonquin Highlands with dock access to Saskatchewan Lake across the road. This 3-bedroom, 1-bathroom property offers a solid foundation for your vision, whether you're looking for a weekend retreat or year-round residence. The main floor features an open-concept layout with kitchen, dining, and living areas that flow together naturally. Upstairs, you'll find all three bedrooms providing comfortable sleeping spaces for family and friends. The single bathroom serves the home. The real highlight is the location directly across from Saskatchewan Lake with your own private dock included. Imagine stepping out your front door and crossing the road to enjoy swimming, fishing, or simply relaxing by the water. The dock provides convenient access for launching kayaks, canoes, or small boats. This home has character and charm and is full of potential. Don't miss this opportunity to secure your own slide of Algonquin Highlands with lake access. *Please note the dock is on County of Haliburton lands (id:59646)
Property Details
|
MLS® Number
|
X12196245 |
|
Property Type
|
Single Family |
|
Community Name
|
Stanhope |
|
Amenities Near By
|
Beach |
|
Features
|
Wooded Area, Level |
|
Parking Space Total
|
6 |
|
Structure
|
Deck |
|
View Type
|
View Of Water |
Building
|
Bathroom Total
|
1 |
|
Bedrooms Above Ground
|
3 |
|
Bedrooms Total
|
3 |
|
Basement Development
|
Unfinished |
|
Basement Type
|
N/a (unfinished) |
|
Construction Style Attachment
|
Detached |
|
Exterior Finish
|
Aluminum Siding, Stone |
|
Fireplace Present
|
Yes |
|
Fireplace Total
|
1 |
|
Fireplace Type
|
Woodstove |
|
Foundation Type
|
Stone |
|
Heating Fuel
|
Electric |
|
Heating Type
|
Baseboard Heaters |
|
Stories Total
|
2 |
|
Size Interior
|
1100 - 1500 Sqft |
|
Type
|
House |
|
Utility Water
|
Drilled Well |
Parking
Land
|
Access Type
|
Highway Access, Private Docking |
|
Acreage
|
No |
|
Land Amenities
|
Beach |
|
Sewer
|
Septic System |
|
Size Depth
|
272 Ft ,8 In |
|
Size Frontage
|
210 Ft |
|
Size Irregular
|
210 X 272.7 Ft |
|
Size Total Text
|
210 X 272.7 Ft|1/2 - 1.99 Acres |
Rooms
| Level |
Type |
Length |
Width |
Dimensions |
|
Second Level |
Bedroom |
3.61 m |
3.7 m |
3.61 m x 3.7 m |
|
Second Level |
Bedroom |
2.6 m |
3.27 m |
2.6 m x 3.27 m |
|
Second Level |
Primary Bedroom |
3.57 m |
7.61 m |
3.57 m x 7.61 m |
|
Basement |
Other |
3.05 m |
5.87 m |
3.05 m x 5.87 m |
|
Basement |
Utility Room |
4.54 m |
5.98 m |
4.54 m x 5.98 m |
|
Main Level |
Bathroom |
2.4 m |
1.74 m |
2.4 m x 1.74 m |
|
Main Level |
Dining Room |
4.51 m |
2.13 m |
4.51 m x 2.13 m |
|
Main Level |
Kitchen |
2.97 m |
3.27 m |
2.97 m x 3.27 m |
|
Main Level |
Living Room |
3.47 m |
4.38 m |
3.47 m x 4.38 m |
|
Main Level |
Sunroom |
7.83 m |
2.45 m |
7.83 m x 2.45 m |
https://www.realtor.ca/real-estate/28416376/18053-highway-35-algonquin-highlands-stanhope-stanhope

