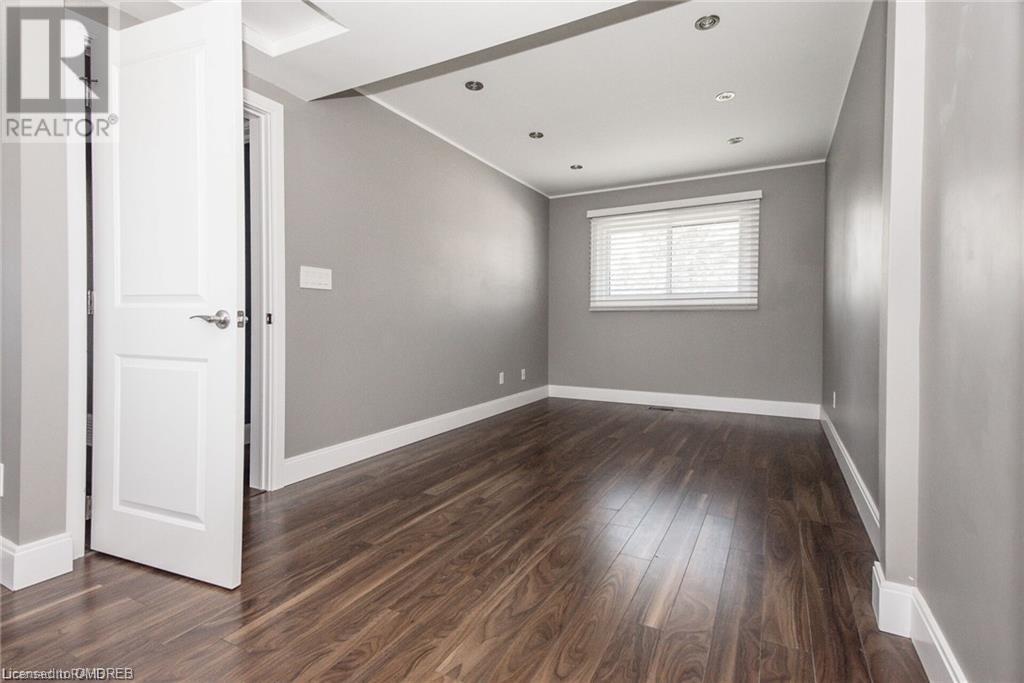2 Bedroom
1 Bathroom
947 sqft
Bungalow
Central Air Conditioning
Forced Air
Landscaped
$2,295 Monthly
Insurance
Beautiful fully renovated 2 bedroom main floor unit. Pretty eat-in kitchen with newer appliances and gorgeous view of the huge backyard. Durable laminate floors throughout. Huge primary bedroom and a smaller second bedroom, perfect for home office or single bed. Lovely peaceful, tree lined neighbourhood. Close to many amenities including school, shopping and transportation and the 401. Lower 1 bedroom unit also availalble. (id:59646)
Property Details
|
MLS® Number
|
40678634 |
|
Property Type
|
Single Family |
|
Parking Space Total
|
1 |
Building
|
Bathroom Total
|
1 |
|
Bedrooms Above Ground
|
2 |
|
Bedrooms Total
|
2 |
|
Appliances
|
Dishwasher, Dryer, Refrigerator, Stove, Hood Fan |
|
Architectural Style
|
Bungalow |
|
Basement Type
|
None |
|
Construction Style Attachment
|
Detached |
|
Cooling Type
|
Central Air Conditioning |
|
Exterior Finish
|
Brick |
|
Heating Fuel
|
Natural Gas |
|
Heating Type
|
Forced Air |
|
Stories Total
|
1 |
|
Size Interior
|
947 Sqft |
|
Type
|
House |
|
Utility Water
|
Municipal Water |
Land
|
Access Type
|
Highway Access |
|
Acreage
|
No |
|
Landscape Features
|
Landscaped |
|
Sewer
|
Municipal Sewage System |
|
Size Frontage
|
55 Ft |
|
Size Total Text
|
Unknown |
|
Zoning Description
|
R4 |
Rooms
| Level |
Type |
Length |
Width |
Dimensions |
|
Main Level |
Laundry Room |
|
|
Measurements not available |
|
Main Level |
Primary Bedroom |
|
|
23'4'' x 9'9'' |
|
Main Level |
4pc Bathroom |
|
|
Measurements not available |
|
Main Level |
Bedroom |
|
|
11'5'' x 8'5'' |
|
Main Level |
Dining Room |
|
|
7'11'' x 7'4'' |
|
Main Level |
Kitchen |
|
|
7'11'' x 10'8'' |
|
Main Level |
Living Room |
|
|
14'10'' x 15'6'' |
https://www.realtor.ca/real-estate/27661851/1801-biscayne-drive-unit-main-level-cambridge




















