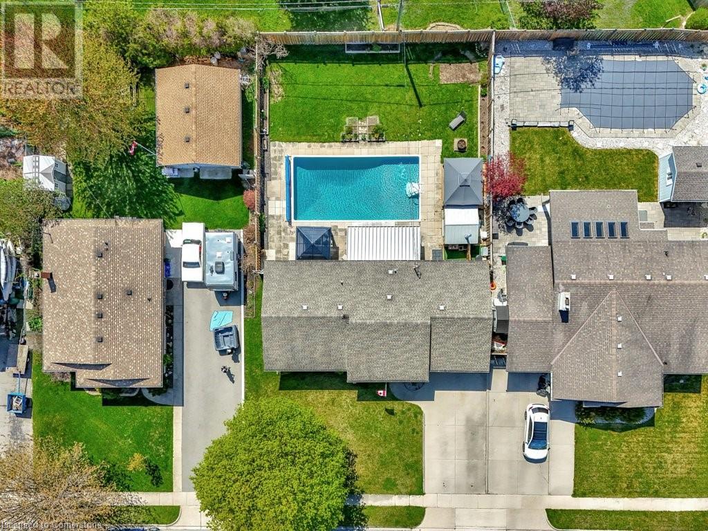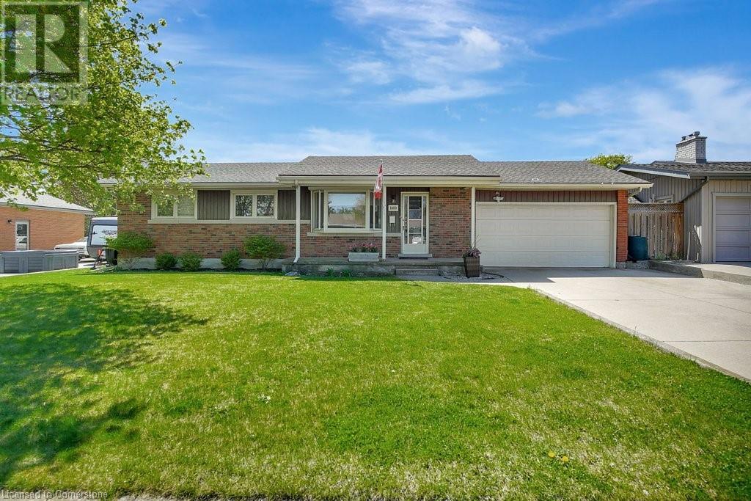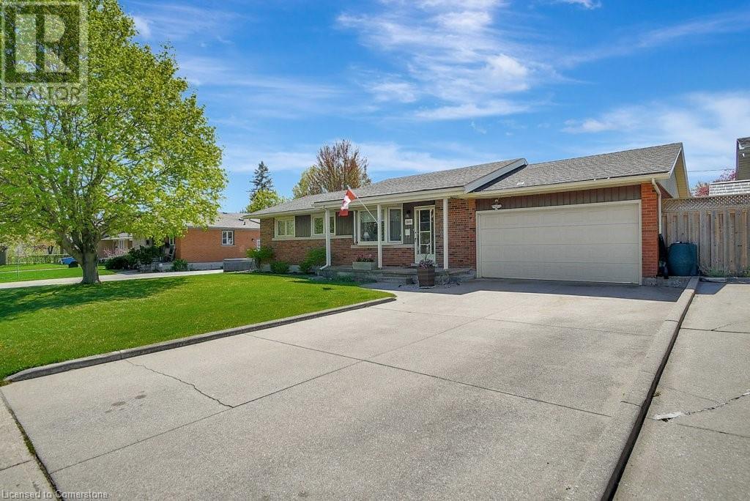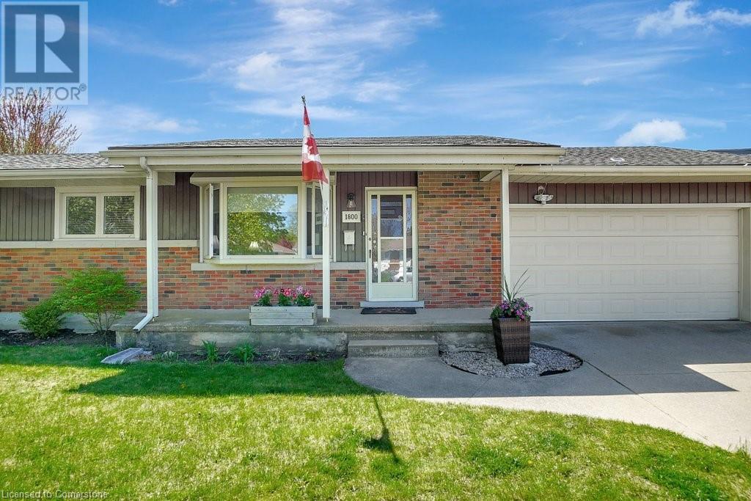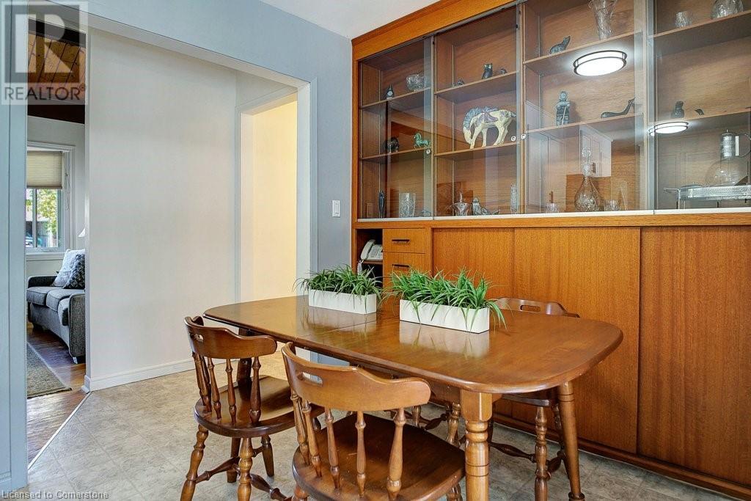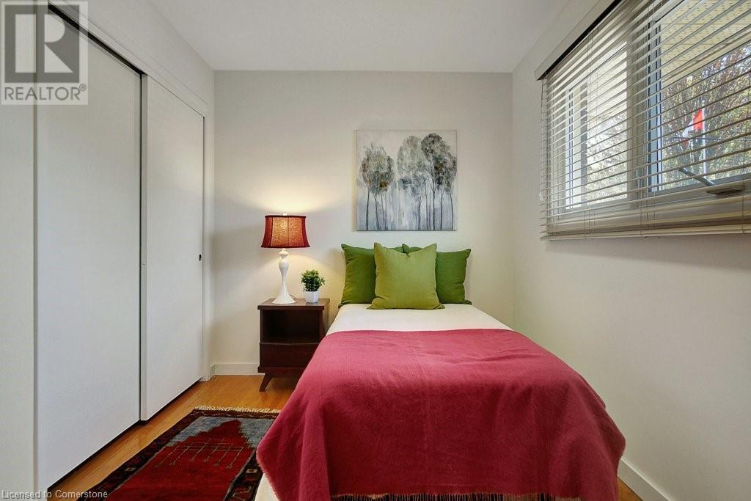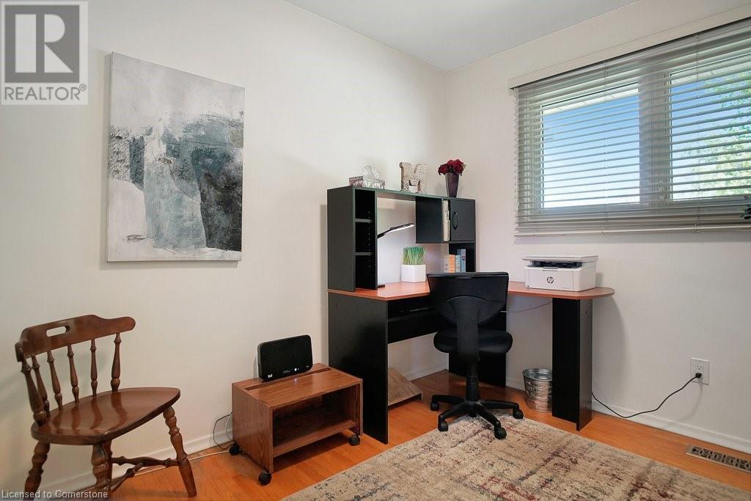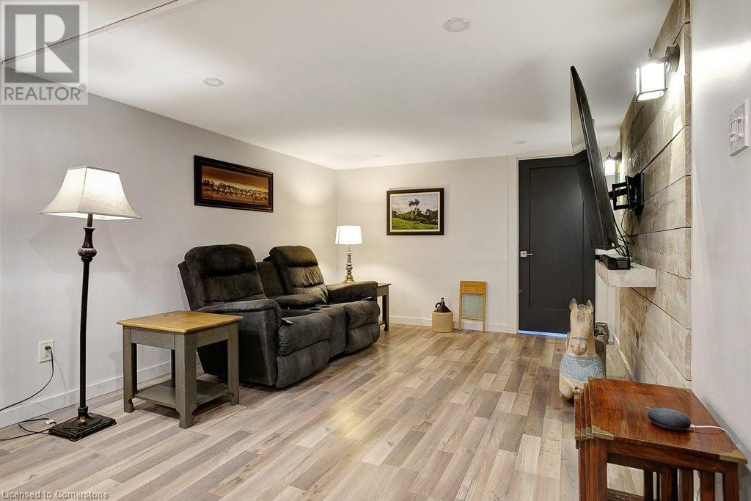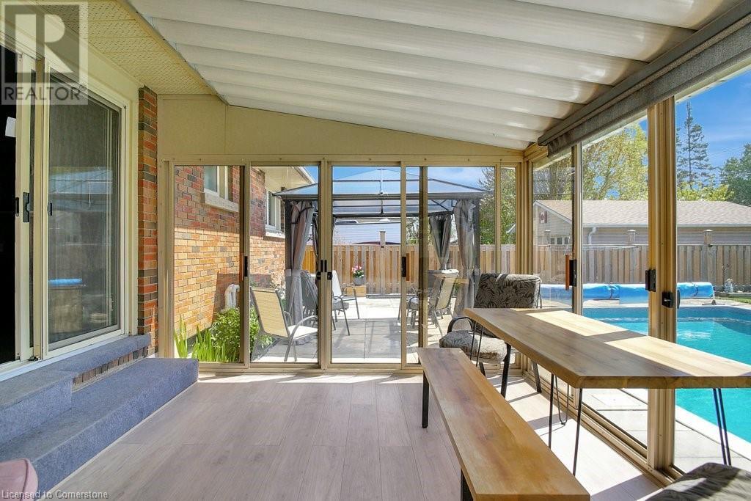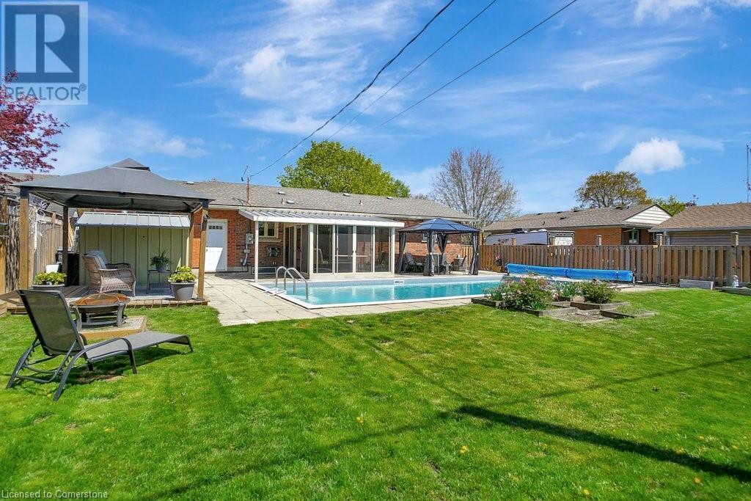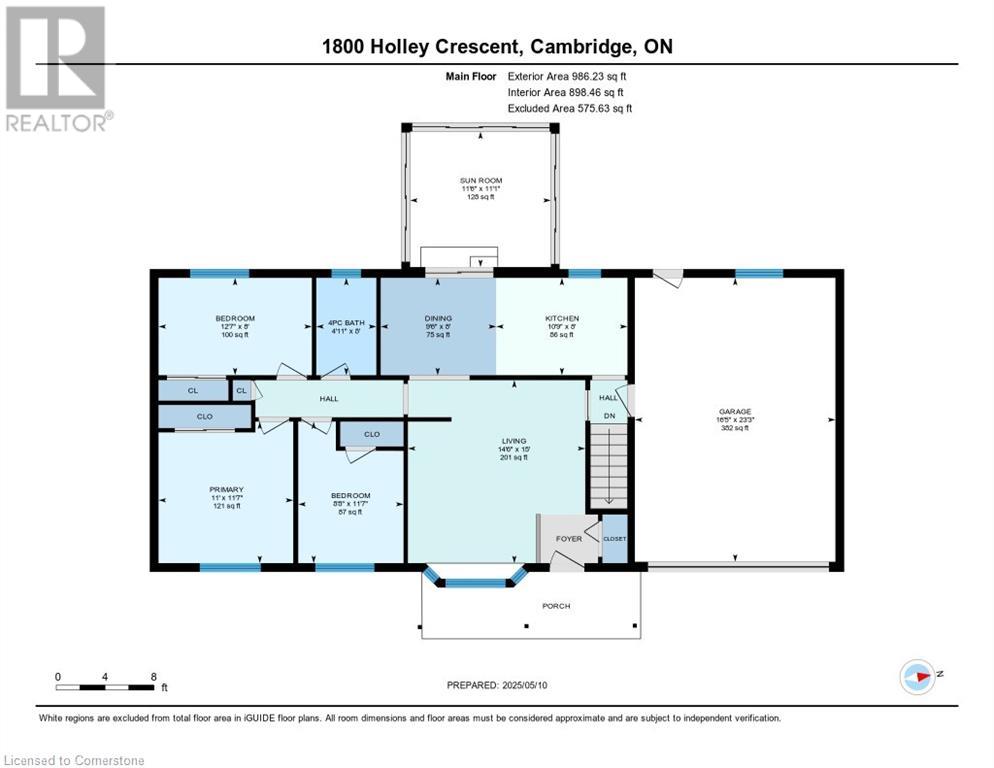4 Bedroom
2 Bathroom
1826 sqft
Bungalow
Indoor Pool
Central Air Conditioning
Forced Air
$775,000
Pool Alert! Located in a highly desirable Preston neighbourhood near Dumfries Conservation Area, 1800 Holley Crescent presents a fantastic opportunity. This well-maintained brick bungalow sits on a generous 65' x 120' lot featuring an inground heated pool – perfect for active families or those who love to entertain. The heated 36 x 18 pool has been professionally maintained (liner replaced in 2022 & new gas heater installed in 2025). Inside, discover two levels of finished living space with 4 bedrooms and 2 bathrooms. A bonus 3-season room seamlessly connects the kitchen to the outdoors. The living room boasts a striking vaulted ceiling. You'll also appreciate the convenience of an attached 24' x 16' garage and a double-wide driveway. Nature enthusiasts will love the proximity to conservation trails, while everyone will enjoy the easy access to Hespeler Rd's shops and restaurants. Walking distance to Blue Heron Public School, known for its French Immersion and Enrichment programs! This is a must-see property! (id:59646)
Property Details
|
MLS® Number
|
40721657 |
|
Property Type
|
Single Family |
|
Amenities Near By
|
Golf Nearby, Hospital, Place Of Worship, Public Transit, Schools, Shopping |
|
Features
|
Conservation/green Belt, Automatic Garage Door Opener |
|
Parking Space Total
|
6 |
|
Pool Type
|
Indoor Pool |
Building
|
Bathroom Total
|
2 |
|
Bedrooms Above Ground
|
3 |
|
Bedrooms Below Ground
|
1 |
|
Bedrooms Total
|
4 |
|
Appliances
|
Dishwasher, Dryer, Refrigerator, Stove, Water Softener, Washer |
|
Architectural Style
|
Bungalow |
|
Basement Development
|
Finished |
|
Basement Type
|
Full (finished) |
|
Construction Style Attachment
|
Detached |
|
Cooling Type
|
Central Air Conditioning |
|
Exterior Finish
|
Brick Veneer |
|
Foundation Type
|
Poured Concrete |
|
Heating Type
|
Forced Air |
|
Stories Total
|
1 |
|
Size Interior
|
1826 Sqft |
|
Type
|
House |
|
Utility Water
|
Municipal Water |
Parking
Land
|
Access Type
|
Highway Nearby |
|
Acreage
|
No |
|
Land Amenities
|
Golf Nearby, Hospital, Place Of Worship, Public Transit, Schools, Shopping |
|
Sewer
|
Municipal Sewage System |
|
Size Depth
|
120 Ft |
|
Size Frontage
|
65 Ft |
|
Size Total Text
|
Under 1/2 Acre |
|
Zoning Description
|
R4 |
Rooms
| Level |
Type |
Length |
Width |
Dimensions |
|
Basement |
3pc Bathroom |
|
|
Measurements not available |
|
Basement |
Den |
|
|
11'7'' x 8'3'' |
|
Basement |
Bedroom |
|
|
22'10'' x 12'5'' |
|
Basement |
Family Room |
|
|
11'2'' x 25'4'' |
|
Main Level |
Sunroom |
|
|
24'3'' x 16'3'' |
|
Main Level |
4pc Bathroom |
|
|
Measurements not available |
|
Main Level |
Bedroom |
|
|
8'0'' x 12'7'' |
|
Main Level |
Bedroom |
|
|
11'7'' x 8'8'' |
|
Main Level |
Primary Bedroom |
|
|
11'7'' x 11'0'' |
|
Main Level |
Dining Room |
|
|
8'0'' x 9'6'' |
|
Main Level |
Kitchen |
|
|
8'0'' x 10'9'' |
|
Main Level |
Living Room |
|
|
15'0'' x 14'6'' |
https://www.realtor.ca/real-estate/28296089/1800-holley-crescent-cambridge


