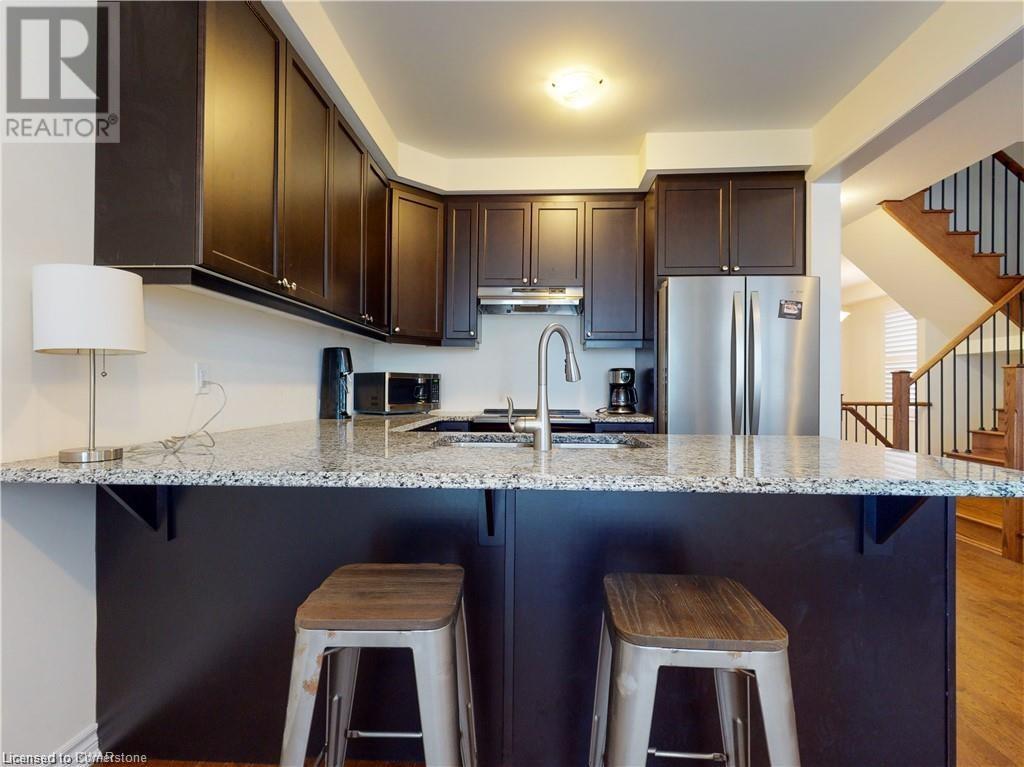3 Bedroom
3 Bathroom
1880 sqft
2 Level
None
Forced Air
$2,900 Monthly
Welcome to 180 Ridge Rd. A beautiful gorgeous house on a premium extended lot backing to ground. Aprox 1900 Sq ft Mattamy Home Welcomes You With A Beautifully Finished Top To Bottom, 3- Bedroom, 2.5-Bathroom. Open Concept Main Floor offers 9ft Ceiling, Hard Wood Flooring Including Kitchen and upgraded Hardwood Stairs. Beautiful Kitchen With upgraded Kitchen Cabinets, Granite Counter Tops And Upgraded Stainless Steel Appliances included. Upper Floor offers Hard wood Flooring in Hallway, Master Bed With With W/I Closet and Upgraded 4 Pc Ensuite And Two Additional Bedrooms. 2nd Floor Laundry With Front Load Washer And Dryer. Tons Of Windows Providing Natural Light. Upgraded California Shutters in the entire house. Additional Features included Water Softener, Central AC and all appliances included. Close To Shopping, Schools, Public Transit, And Minutes From 401. Premium Extended Lot backing to Ground. Available from December 01-2023 (id:59646)
Property Details
|
MLS® Number
|
40734466 |
|
Property Type
|
Single Family |
|
Amenities Near By
|
Park, Place Of Worship, Schools |
|
Community Features
|
Quiet Area |
|
Equipment Type
|
Water Heater |
|
Features
|
Conservation/green Belt |
|
Parking Space Total
|
2 |
|
Rental Equipment Type
|
Water Heater |
Building
|
Bathroom Total
|
3 |
|
Bedrooms Above Ground
|
3 |
|
Bedrooms Total
|
3 |
|
Appliances
|
Dishwasher, Dryer, Refrigerator, Stove, Washer |
|
Architectural Style
|
2 Level |
|
Basement Development
|
Unfinished |
|
Basement Type
|
Full (unfinished) |
|
Constructed Date
|
2018 |
|
Construction Style Attachment
|
Detached |
|
Cooling Type
|
None |
|
Exterior Finish
|
Brick, Vinyl Siding |
|
Foundation Type
|
Poured Concrete |
|
Half Bath Total
|
1 |
|
Heating Fuel
|
Natural Gas |
|
Heating Type
|
Forced Air |
|
Stories Total
|
2 |
|
Size Interior
|
1880 Sqft |
|
Type
|
House |
|
Utility Water
|
Municipal Water |
Parking
Land
|
Access Type
|
Highway Nearby |
|
Acreage
|
No |
|
Land Amenities
|
Park, Place Of Worship, Schools |
|
Sewer
|
Municipal Sewage System |
|
Size Frontage
|
30 Ft |
|
Size Total Text
|
Under 1/2 Acre |
|
Zoning Description
|
Residential |
Rooms
| Level |
Type |
Length |
Width |
Dimensions |
|
Second Level |
Laundry Room |
|
|
Measurements not available |
|
Second Level |
3pc Bathroom |
|
|
Measurements not available |
|
Second Level |
Bedroom |
|
|
11'8'' x 10'2'' |
|
Second Level |
Bedroom |
|
|
10'2'' x 10'0'' |
|
Second Level |
4pc Bathroom |
|
|
Measurements not available |
|
Second Level |
Primary Bedroom |
|
|
13'2'' x 15'5'' |
|
Main Level |
2pc Bathroom |
|
|
Measurements not available |
|
Main Level |
Kitchen |
|
|
10'0'' x 9'0'' |
|
Main Level |
Breakfast |
|
|
10'0'' x 9'0'' |
|
Main Level |
Great Room |
|
|
11'6'' x 16'0'' |
|
Main Level |
Dining Room |
|
|
11'2'' x 11'0'' |
|
Main Level |
Den |
|
|
7'0'' x 9'0'' |
https://www.realtor.ca/real-estate/28376170/180-ridge-road-cambridge













