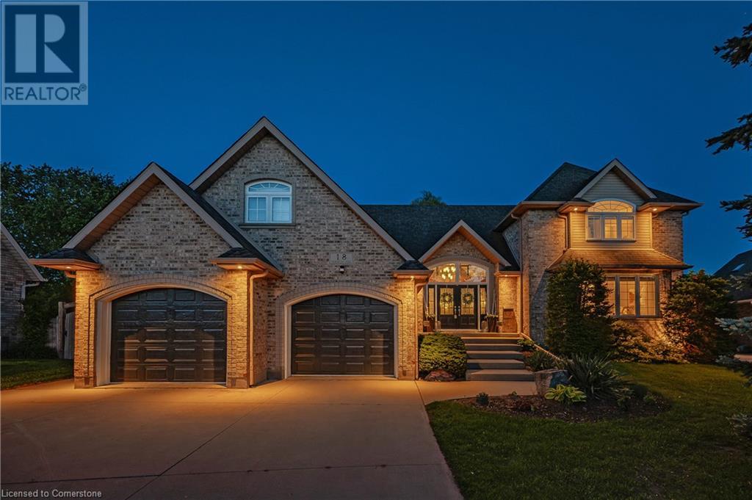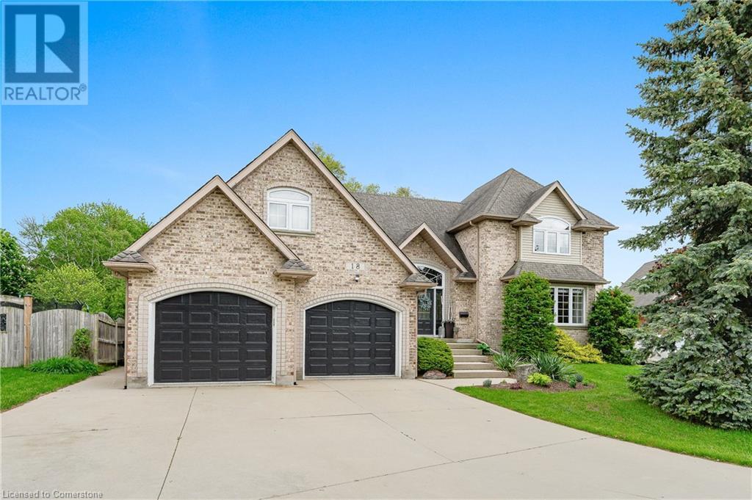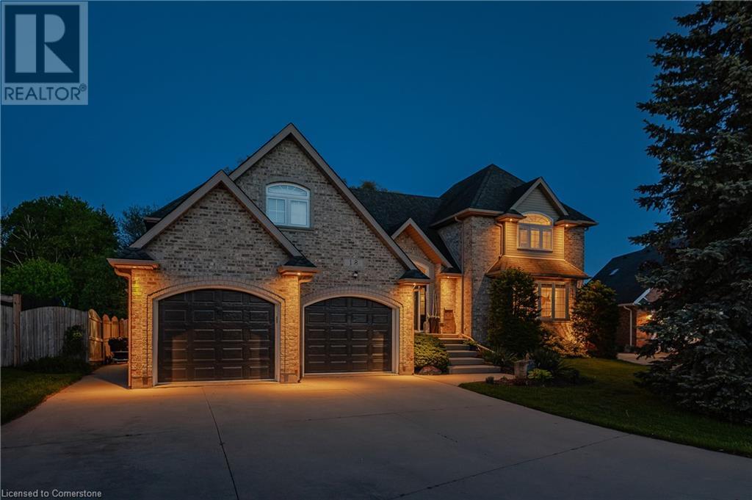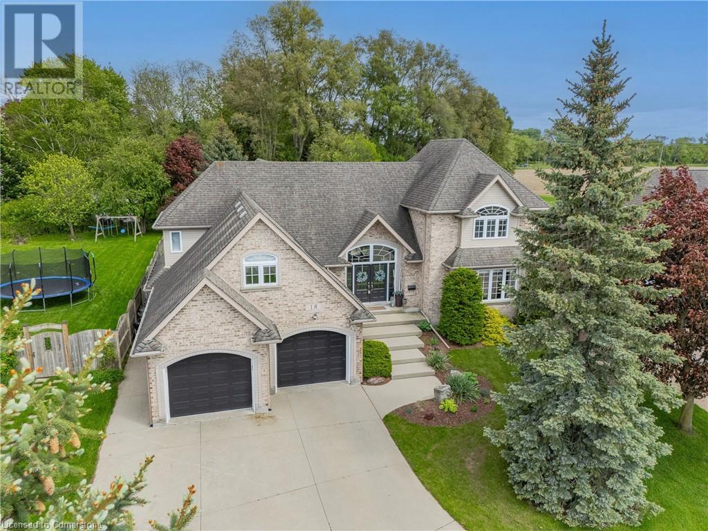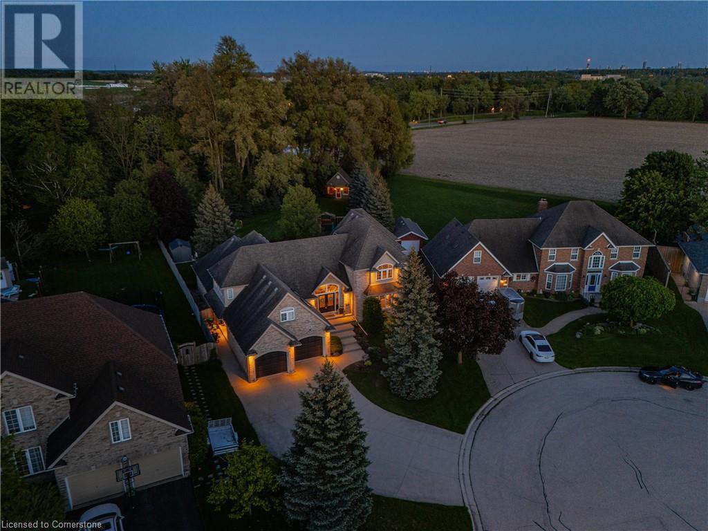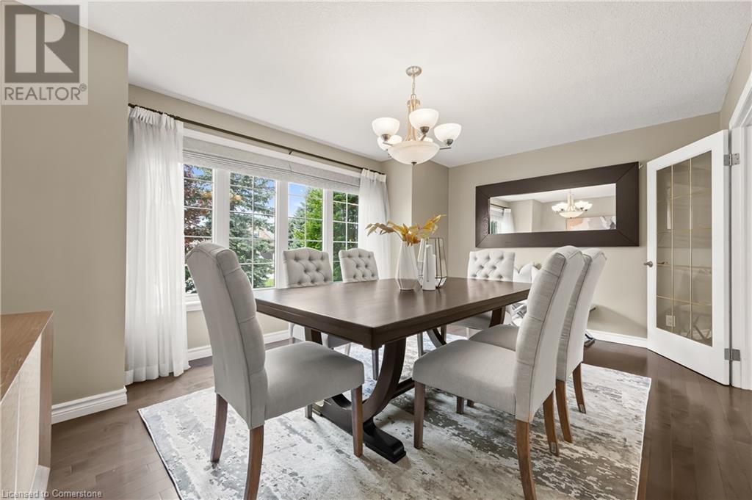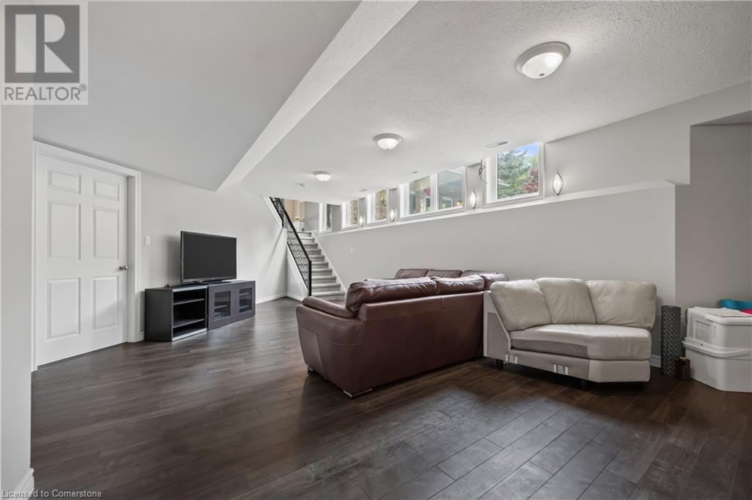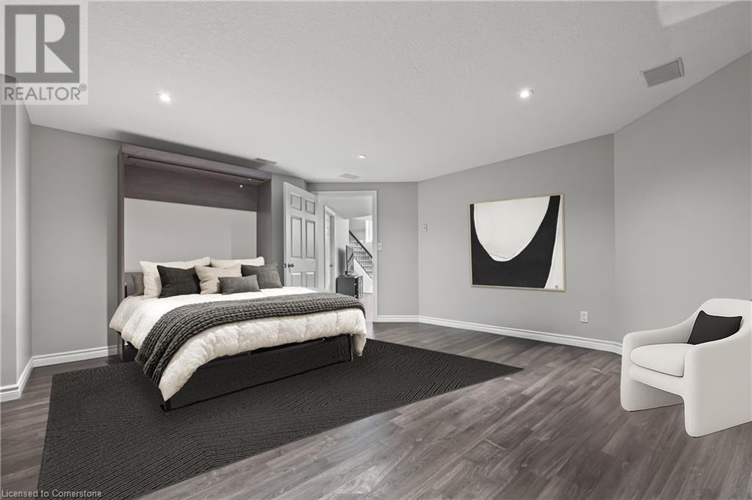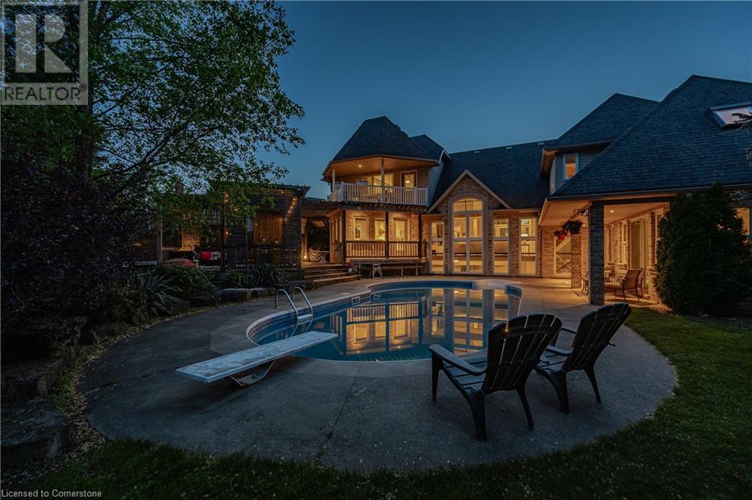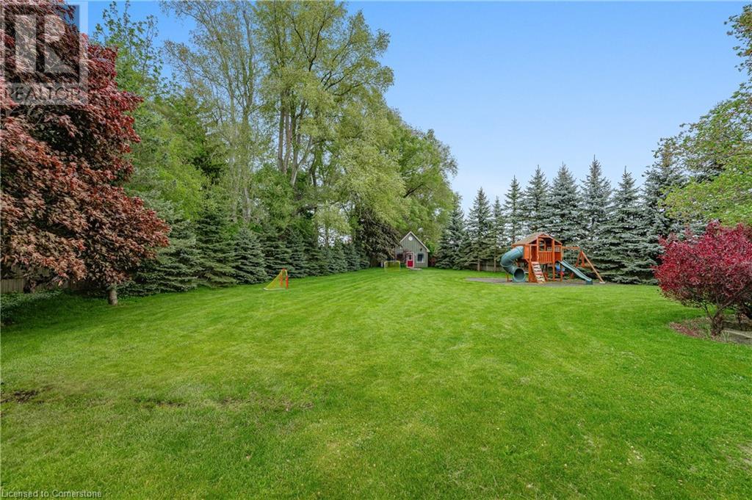5 Bedroom
3 Bathroom
5183 sqft
2 Level
Fireplace
Inground Pool
Central Air Conditioning
Forced Air
Landscaped
$1,675,000
A rare offering in one of Waterloo Region’s most exclusive enclaves—welcome to 18 Weberlyn Cres! Tucked away on a quiet, upscale court in prestigious Conestogo, this stunning executive home sits on a breathtaking 0.61-AC private, pie-shaped lot, complete w/ inground pool, & offers 5,100+ SF of beautifully finished living space. Designed for refined living/effortless entertaining, this home is the perfect blend of luxury, privacy, & convenience. The versatile layout features 4+1 bdrms, 3 full baths, & is ideal for both families & professionals. The bright, open-concept main flr impresses w/ soaring ceilings, a dramatic foyer, & a great rm w/ gas FP & expansive windows overlooking the lush, resort-style yard. The formal dining rm, framed by views of the mature streetscape, flows into a gourmet kitchen w/ large island & breakfast bar, granite counters, premium appliances, ample cabinetry, a servery/bar area, & access to the deck & pool. A separate main flr wing offers direct yard access & includes a sun-filled lounge/sunrm, office, 3-pc bath (ideal for pool use), laundry rm, & mudrm. Upstairs, the luxurious primary suite boasts a WIC, private balcony overlooking the pool, & a 5-pc spa-like ensuite w/ shower & soaker tub. 3 add’l bdrms & a 4-pc main bath completes the upper. The fully finished lower lvl includes a large rec rm, guest bdrm/den & exercise area. Outside, the home is beautifully landscaped & the expansive backyard is a true escape—featuring an inground pool, oversized deck & patio, covered seating area, firepit, & 2 sheds (1 approx. 200 SF-ideal workshop). The generous yard size offers endless rm for kids to play, explore, & enjoy outdoor activities, making it perfect for families. Prime location: enjoy the peaceful charm of country living just mins to Waterloo, Kitchener, Guelph, & Cambridge. Close to schools, Grand River, trails, golf courses, RIM Park, St. Jacobs, Elmira, & local markets. This is more than a home—it’s a lifestyle you won't want to miss! (id:59646)
Property Details
|
MLS® Number
|
40736092 |
|
Property Type
|
Single Family |
|
Amenities Near By
|
Golf Nearby, Hospital, Park, Place Of Worship, Playground, Schools, Shopping |
|
Community Features
|
Quiet Area, Community Centre |
|
Equipment Type
|
None |
|
Features
|
Cul-de-sac, Southern Exposure, Conservation/green Belt, Country Residential, Automatic Garage Door Opener |
|
Parking Space Total
|
8 |
|
Pool Type
|
Inground Pool |
|
Rental Equipment Type
|
None |
|
Structure
|
Workshop, Shed, Porch |
Building
|
Bathroom Total
|
3 |
|
Bedrooms Above Ground
|
4 |
|
Bedrooms Below Ground
|
1 |
|
Bedrooms Total
|
5 |
|
Appliances
|
Central Vacuum, Dishwasher, Dryer, Microwave, Refrigerator, Stove, Water Softener, Washer, Window Coverings, Garage Door Opener |
|
Architectural Style
|
2 Level |
|
Basement Development
|
Finished |
|
Basement Type
|
Full (finished) |
|
Constructed Date
|
1998 |
|
Construction Style Attachment
|
Detached |
|
Cooling Type
|
Central Air Conditioning |
|
Exterior Finish
|
Brick |
|
Fireplace Present
|
Yes |
|
Fireplace Total
|
1 |
|
Foundation Type
|
Poured Concrete |
|
Heating Fuel
|
Natural Gas |
|
Heating Type
|
Forced Air |
|
Stories Total
|
2 |
|
Size Interior
|
5183 Sqft |
|
Type
|
House |
|
Utility Water
|
Municipal Water |
Parking
Land
|
Access Type
|
Highway Access |
|
Acreage
|
No |
|
Fence Type
|
Fence |
|
Land Amenities
|
Golf Nearby, Hospital, Park, Place Of Worship, Playground, Schools, Shopping |
|
Landscape Features
|
Landscaped |
|
Sewer
|
Septic System |
|
Size Frontage
|
75 Ft |
|
Size Irregular
|
0.61 |
|
Size Total
|
0.61 Ac|1/2 - 1.99 Acres |
|
Size Total Text
|
0.61 Ac|1/2 - 1.99 Acres |
|
Zoning Description
|
R-1 |
Rooms
| Level |
Type |
Length |
Width |
Dimensions |
|
Second Level |
Primary Bedroom |
|
|
16'0'' x 19'5'' |
|
Second Level |
Bedroom |
|
|
13'1'' x 19'6'' |
|
Second Level |
Bedroom |
|
|
14'9'' x 17'2'' |
|
Second Level |
Bedroom |
|
|
12'4'' x 16'9'' |
|
Second Level |
Full Bathroom |
|
|
16'8'' x 10'7'' |
|
Second Level |
4pc Bathroom |
|
|
14'4'' x 12'7'' |
|
Basement |
Utility Room |
|
|
18'7'' x 19'2'' |
|
Basement |
Storage |
|
|
9'2'' x 11'6'' |
|
Basement |
Recreation Room |
|
|
24'11'' x 18'6'' |
|
Basement |
Gym |
|
|
16'3'' x 22'10'' |
|
Basement |
Cold Room |
|
|
13'4'' x 5'5'' |
|
Basement |
Bedroom |
|
|
16'5'' x 15'11'' |
|
Main Level |
Office |
|
|
12'0'' x 12'10'' |
|
Main Level |
Laundry Room |
|
|
11'0'' x 10'0'' |
|
Main Level |
Kitchen |
|
|
20'6'' x 27'4'' |
|
Main Level |
Great Room |
|
|
25'1'' x 18'11'' |
|
Main Level |
Foyer |
|
|
13'2'' x 8'3'' |
|
Main Level |
Dining Room |
|
|
16'8'' x 11'11'' |
|
Main Level |
Breakfast |
|
|
16'4'' x 13'4'' |
|
Main Level |
3pc Bathroom |
|
|
12'0'' x 8'11'' |
https://www.realtor.ca/real-estate/28402434/18-weberlyn-crescent-conestogo

