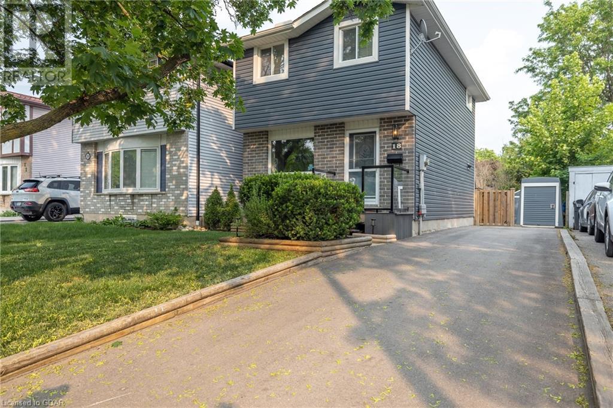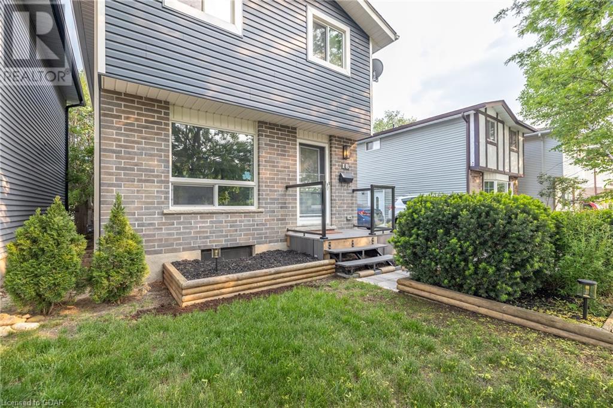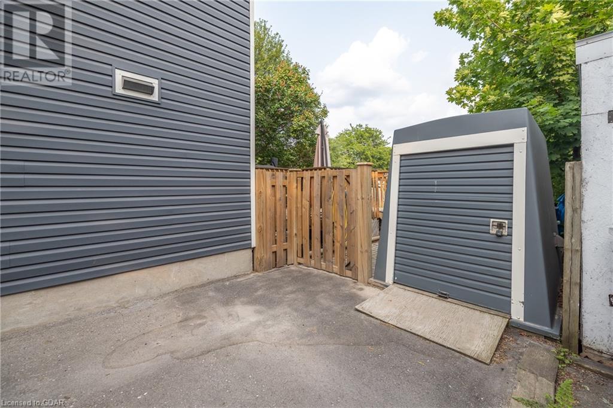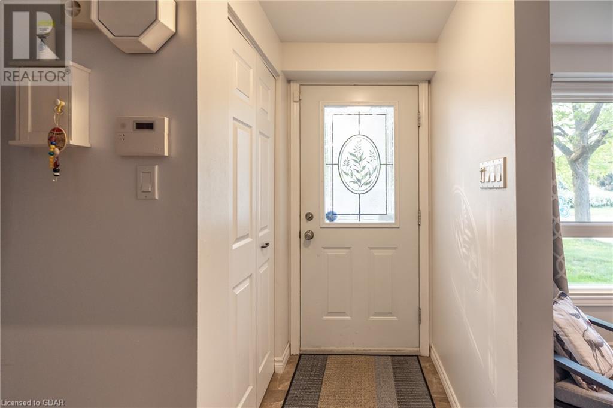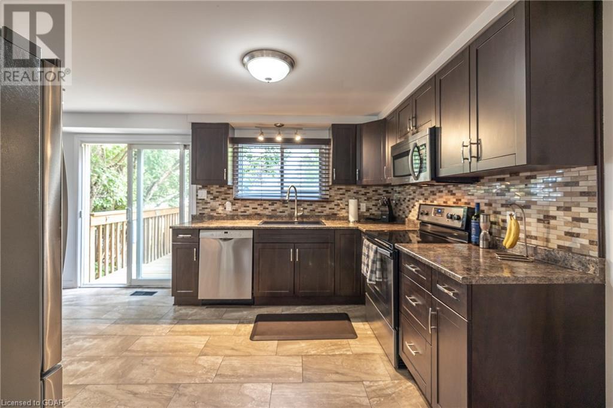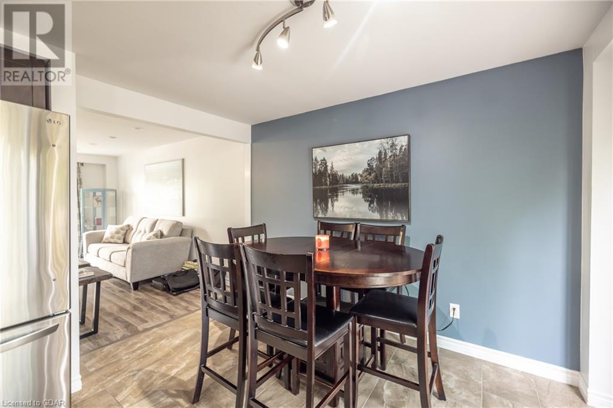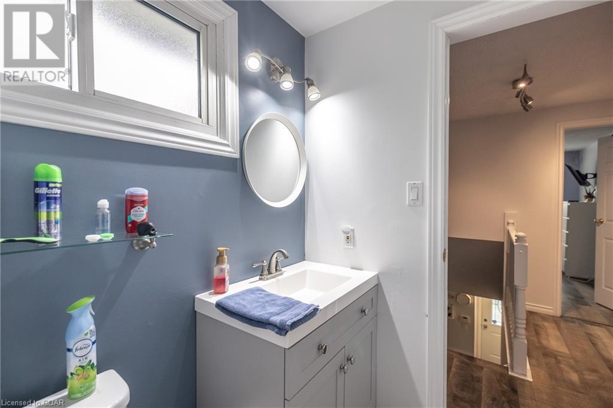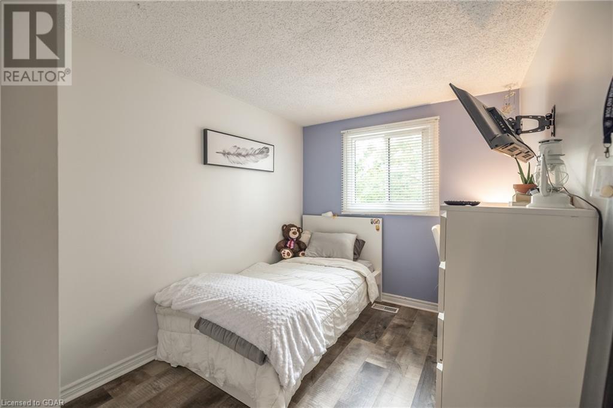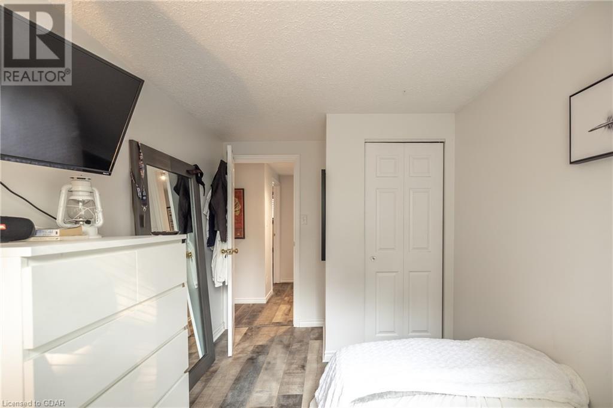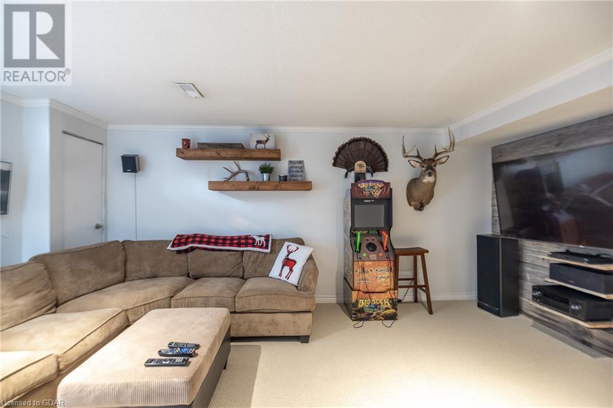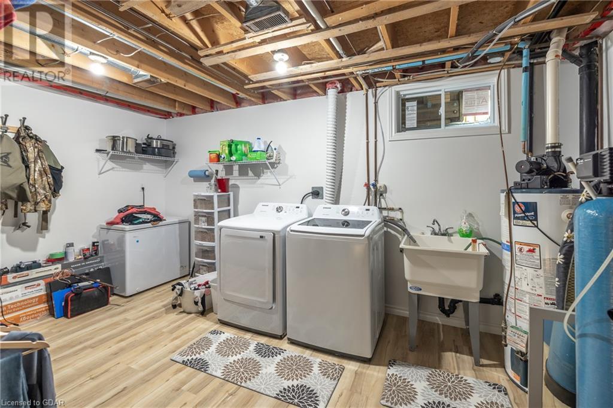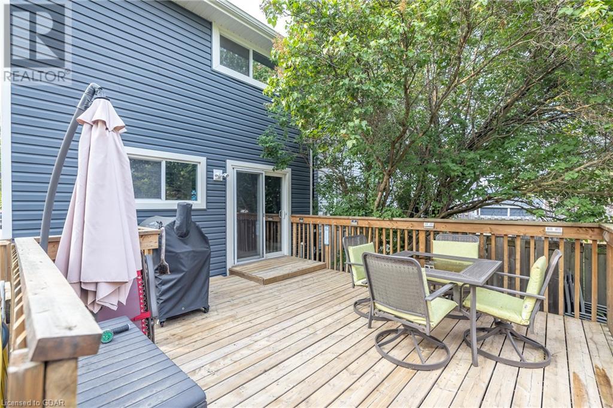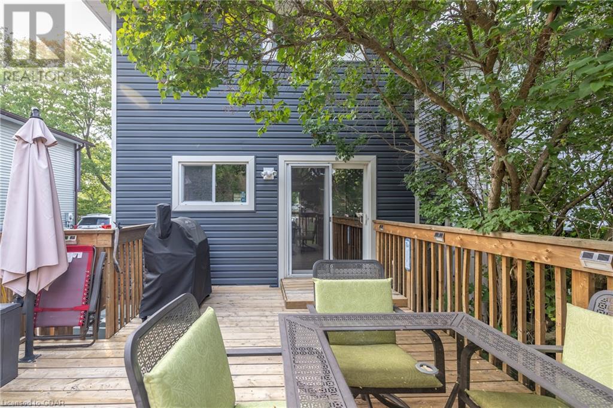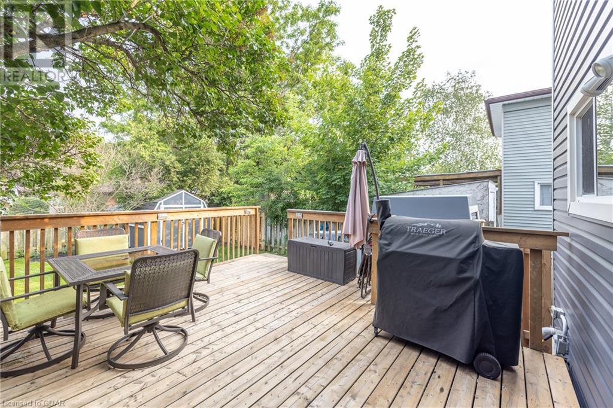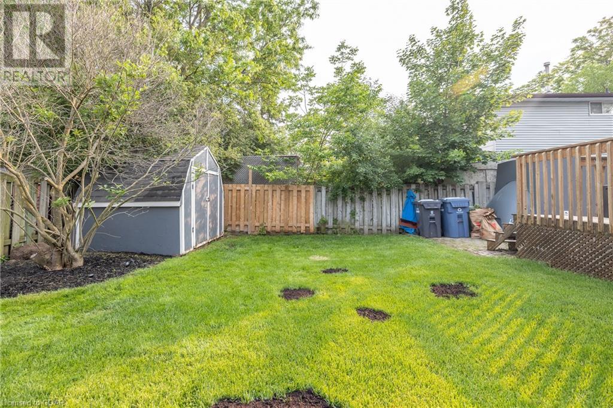3 Bedroom
1 Bathroom
1050
2 Level
Central Air Conditioning
Forced Air
$749,900
If you are looking for a move-in ready fully detached home in a great area then 18 Upton has been waiting for you. Finished top to bottom, this warm and bright 2 story home has a fantastic eat-in kitchen (complete with backsplash & stainless steel appliances) and a large sliding door leading to the deck & fully fenced backyard with storage shed. Going into the living room you will find a spacious area with large bright windows. Upstairs comprises 3 nice sized bedrooms all very bright with large windows and upgraded 4 piece bathroom. Downstairs the fully finished basement has a large rec room a large laundry area . This 2 story home has everything done. The roof, eaves, soffit , facia , brick and siding was completed 4 years ago, furnace replaced in 2021, carpet in basement replaced a month ago , driveway paved in 2021 . This home will not disappoint !!! (id:43844)
Property Details
|
MLS® Number
|
40431942 |
|
Property Type
|
Single Family |
|
Amenities Near By
|
Public Transit |
|
Community Features
|
Quiet Area |
Building
|
Bathroom Total
|
1 |
|
Bedrooms Above Ground
|
3 |
|
Bedrooms Total
|
3 |
|
Appliances
|
Dishwasher, Dryer, Refrigerator, Stove, Water Meter, Washer |
|
Architectural Style
|
2 Level |
|
Basement Development
|
Finished |
|
Basement Type
|
Full (finished) |
|
Construction Style Attachment
|
Detached |
|
Cooling Type
|
Central Air Conditioning |
|
Exterior Finish
|
Brick Veneer, Vinyl Siding |
|
Foundation Type
|
Poured Concrete |
|
Heating Fuel
|
Natural Gas |
|
Heating Type
|
Forced Air |
|
Stories Total
|
2 |
|
Size Interior
|
1050 |
|
Type
|
House |
|
Utility Water
|
Municipal Water |
Land
|
Acreage
|
No |
|
Land Amenities
|
Public Transit |
|
Sewer
|
Municipal Sewage System |
|
Size Depth
|
105 Ft |
|
Size Frontage
|
30 Ft |
|
Size Total Text
|
Under 1/2 Acre |
|
Zoning Description
|
R.2-4 |
Rooms
| Level |
Type |
Length |
Width |
Dimensions |
|
Second Level |
4pc Bathroom |
|
|
Measurements not available |
|
Second Level |
Bedroom |
|
|
12'2'' x 8'0'' |
|
Second Level |
Bedroom |
|
|
8'0'' x 10'0'' |
|
Second Level |
Primary Bedroom |
|
|
12'10'' x 11'0'' |
|
Basement |
Recreation Room |
|
|
12'2'' x 15'5'' |
|
Main Level |
Dining Room |
|
|
11'10'' x 7'5'' |
|
Main Level |
Living Room |
|
|
12'5'' x 15'5'' |
|
Main Level |
Kitchen |
|
|
11'5'' x 15'5'' |
https://www.realtor.ca/real-estate/25678039/18-upton-crescent-guelph

