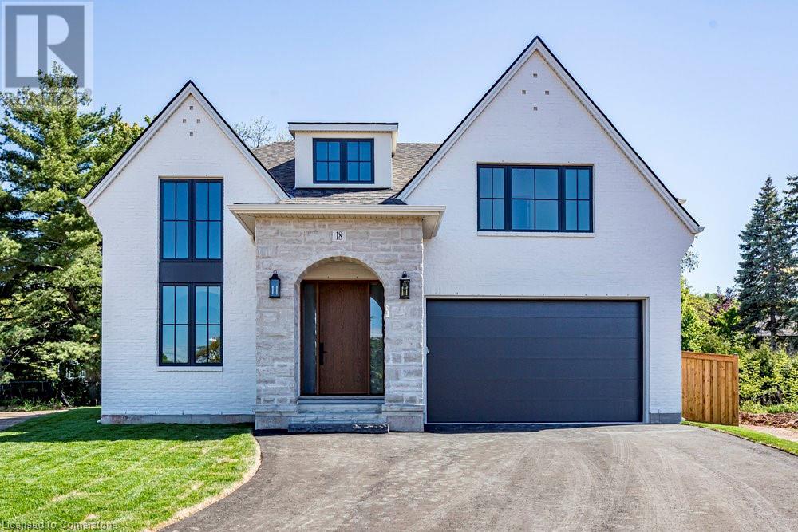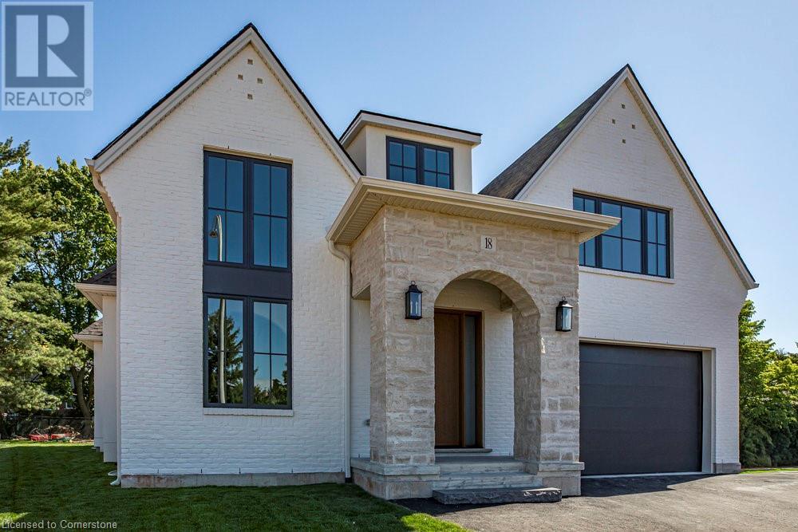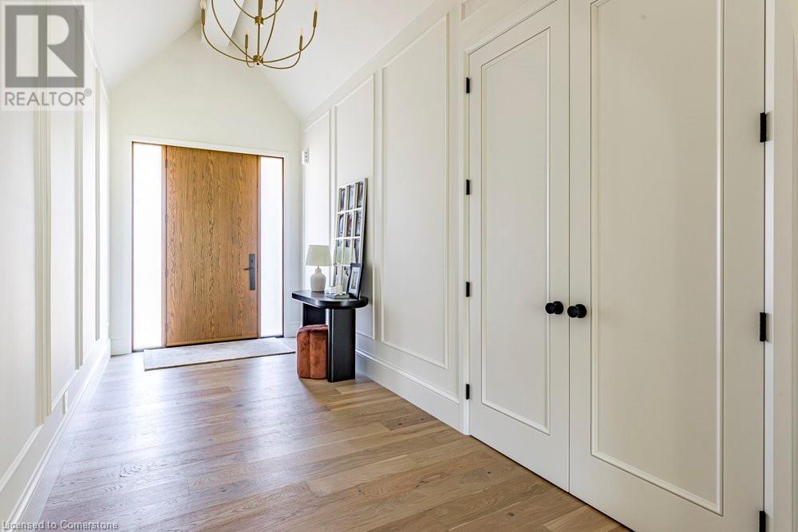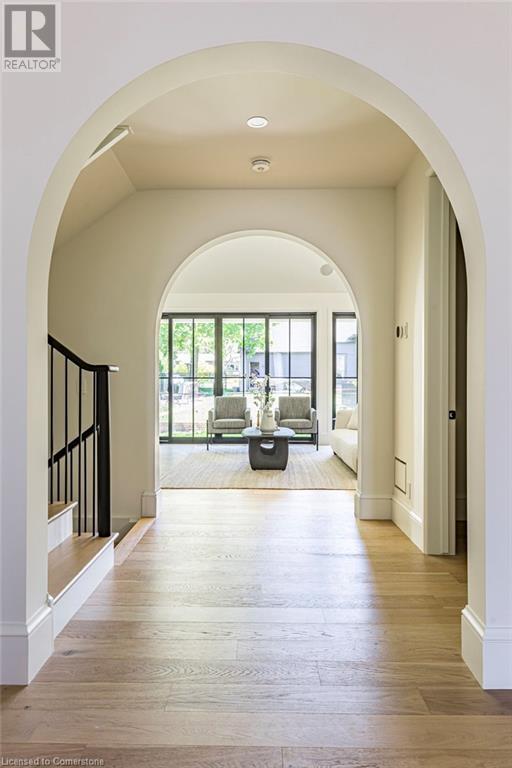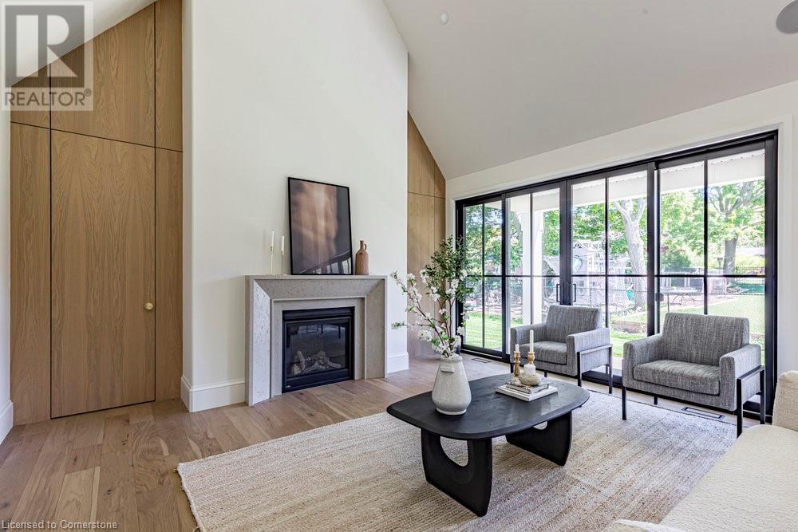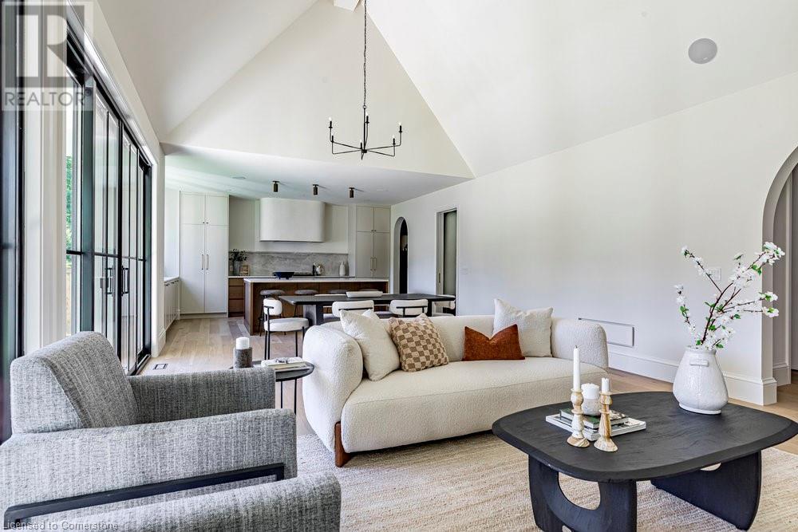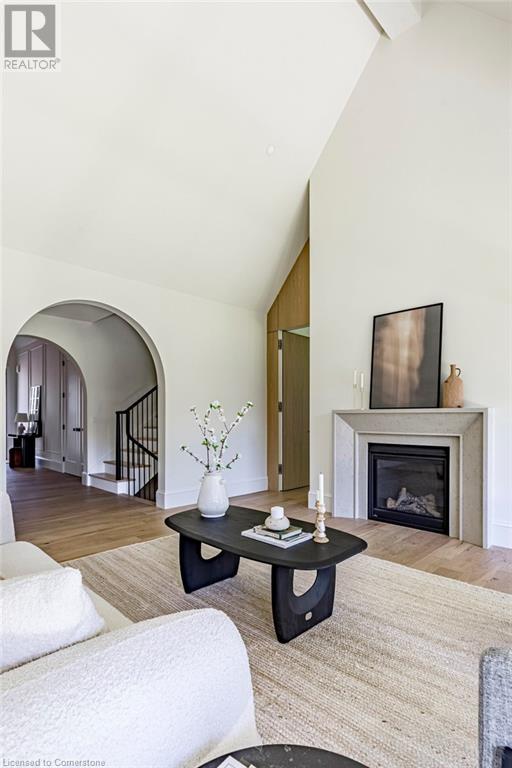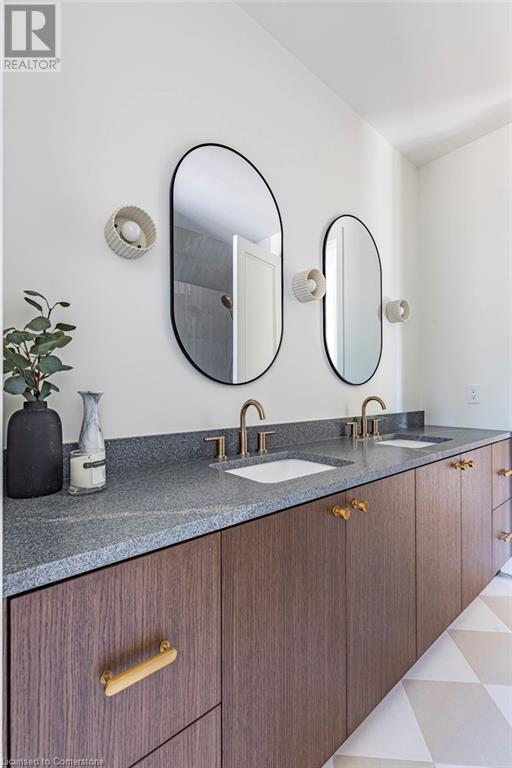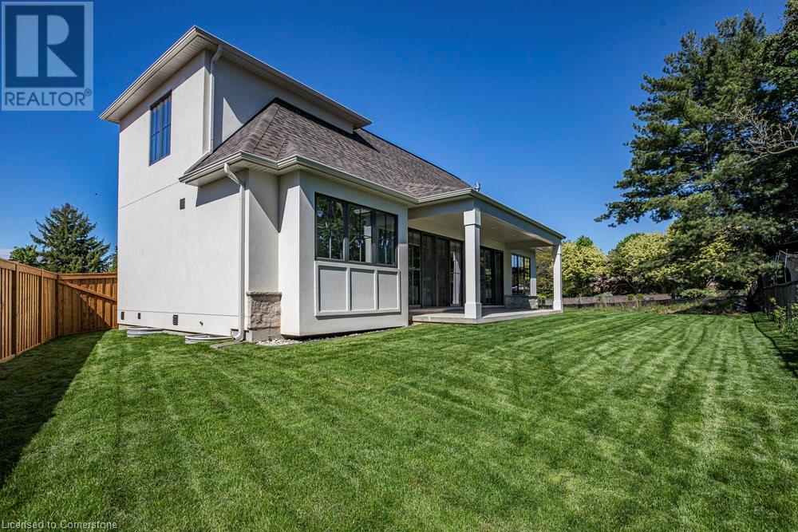3 Bedroom
3 Bathroom
2482 sqft
Bungalow
Fireplace
Central Air Conditioning
Forced Air
$1,999,000
Welcome to 18 Teeter Place - this modern Tudor-inspired residence is a masterclass in refined living. Thoughtfully designed with premium materials and timeless finishes, this home seamlessly blends classic elegance with modern sophistication. The functional layout features a luxurious main-floor primary suite, a spacious eat-in kitchen with a walk-in pantry, and a vaulted dining and great room with direct access to a covered outdoor living space. Striking interior details include white oak cladding, custom wainscoting and ceiling beams, raw brass lighting, natural stone countertops, and artisanal touches like limestone, microcement and Venetian plaster. Nestled in an exclusive new enclave at the foot of the Niagara Escarpment, this rare offering in prestigious Grimsby combines top-tier amenities with exceptional craftsmanship - a true landmark opportunity. (id:59646)
Property Details
|
MLS® Number
|
40734028 |
|
Property Type
|
Single Family |
|
Neigbourhood
|
Grimsby Beach |
|
Amenities Near By
|
Hospital, Marina, Park, Place Of Worship |
|
Equipment Type
|
None |
|
Features
|
Conservation/green Belt, Sump Pump, Automatic Garage Door Opener |
|
Parking Space Total
|
4 |
|
Rental Equipment Type
|
None |
|
Structure
|
Porch |
Building
|
Bathroom Total
|
3 |
|
Bedrooms Above Ground
|
3 |
|
Bedrooms Total
|
3 |
|
Appliances
|
Dishwasher, Dryer, Refrigerator, Washer, Range - Gas, Hood Fan, Garage Door Opener |
|
Architectural Style
|
Bungalow |
|
Basement Development
|
Unfinished |
|
Basement Type
|
Full (unfinished) |
|
Constructed Date
|
2025 |
|
Construction Style Attachment
|
Detached |
|
Cooling Type
|
Central Air Conditioning |
|
Exterior Finish
|
Brick, Stone, Stucco |
|
Fireplace Present
|
Yes |
|
Fireplace Total
|
1 |
|
Foundation Type
|
Poured Concrete |
|
Half Bath Total
|
1 |
|
Heating Fuel
|
Natural Gas |
|
Heating Type
|
Forced Air |
|
Stories Total
|
1 |
|
Size Interior
|
2482 Sqft |
|
Type
|
House |
|
Utility Water
|
Municipal Water |
Parking
Land
|
Access Type
|
Road Access, Highway Access |
|
Acreage
|
No |
|
Land Amenities
|
Hospital, Marina, Park, Place Of Worship |
|
Sewer
|
Municipal Sewage System |
|
Size Depth
|
104 Ft |
|
Size Frontage
|
44 Ft |
|
Size Total Text
|
Under 1/2 Acre |
|
Zoning Description
|
Rd3.45 |
Rooms
| Level |
Type |
Length |
Width |
Dimensions |
|
Second Level |
5pc Bathroom |
|
|
8'0'' x 8'4'' |
|
Second Level |
Bedroom |
|
|
12'5'' x 13'0'' |
|
Second Level |
Bedroom |
|
|
14'0'' x 13'11'' |
|
Main Level |
2pc Bathroom |
|
|
5'6'' x 6'0'' |
|
Main Level |
5pc Bathroom |
|
|
Measurements not available |
|
Main Level |
Primary Bedroom |
|
|
13'0'' x 16'0'' |
|
Main Level |
Foyer |
|
|
17'6'' x 7'4'' |
|
Main Level |
Pantry |
|
|
6'0'' x 6'9'' |
|
Main Level |
Laundry Room |
|
|
10'0'' x 6'0'' |
|
Main Level |
Eat In Kitchen |
|
|
14'6'' x 18'0'' |
|
Main Level |
Dining Room |
|
|
8'0'' x 16'0'' |
|
Main Level |
Great Room |
|
|
15'8'' x 16'0'' |
Utilities
|
Cable
|
Available |
|
Electricity
|
Available |
|
Natural Gas
|
Available |
|
Telephone
|
Available |
https://www.realtor.ca/real-estate/28379180/18-teeter-place-grimsby

