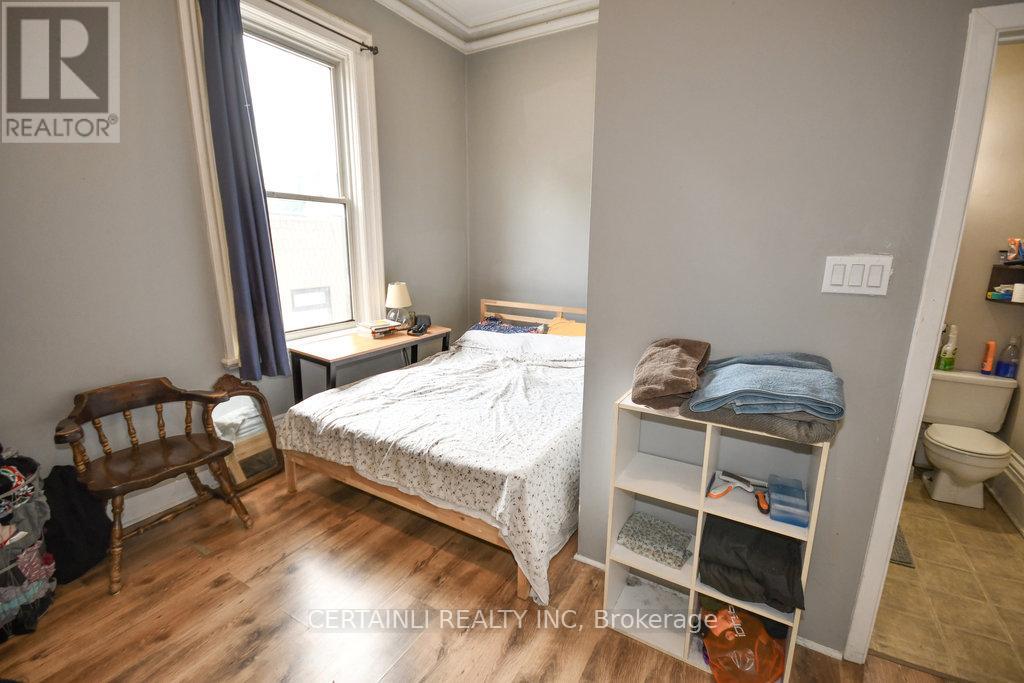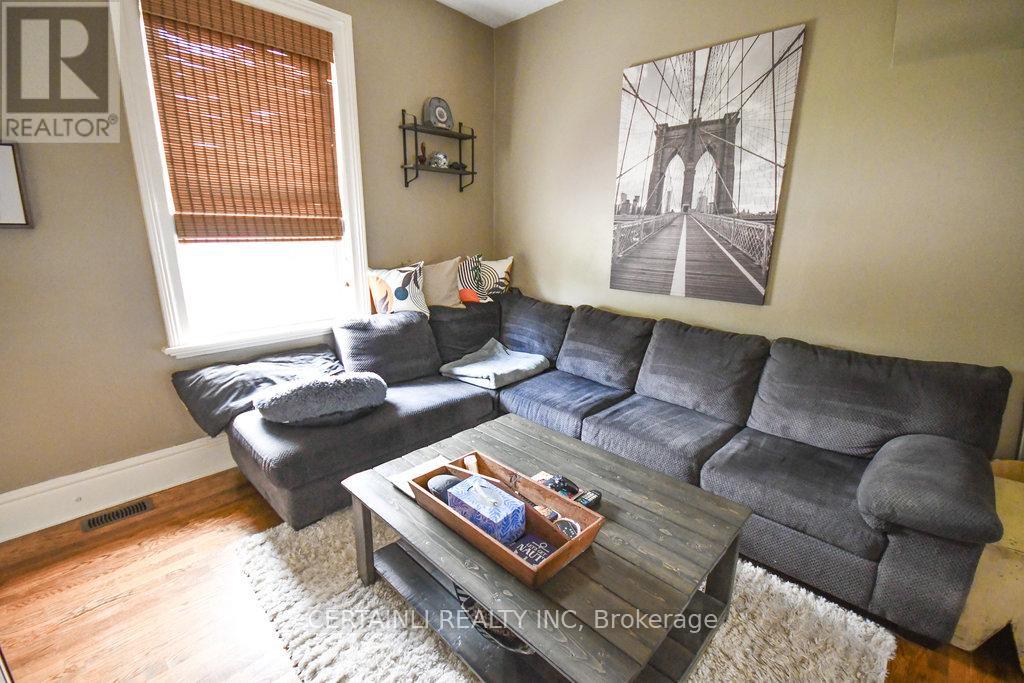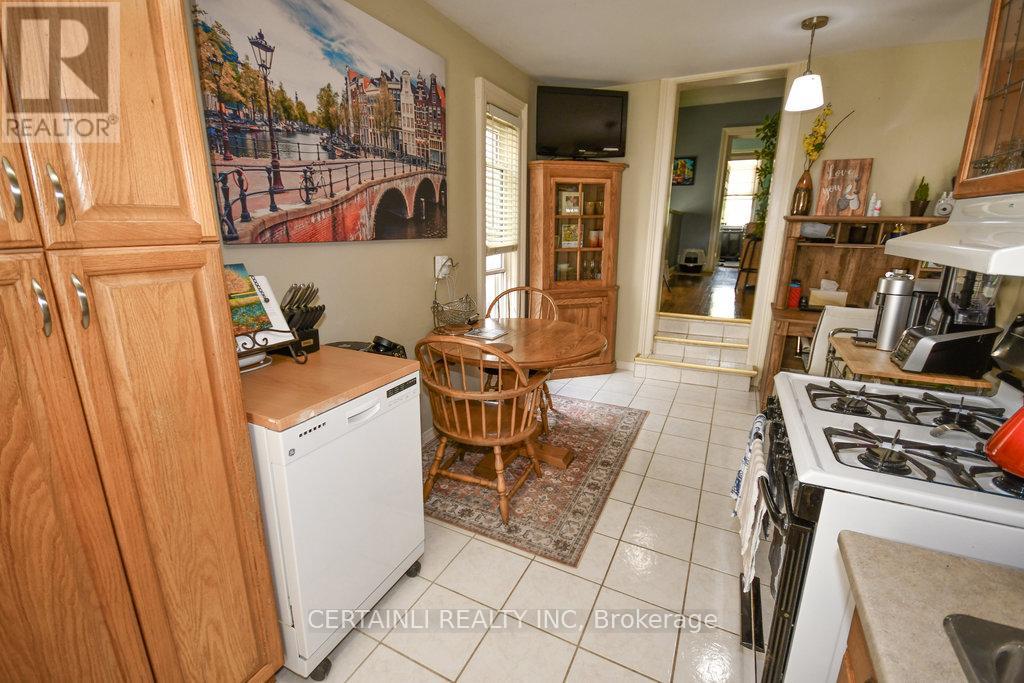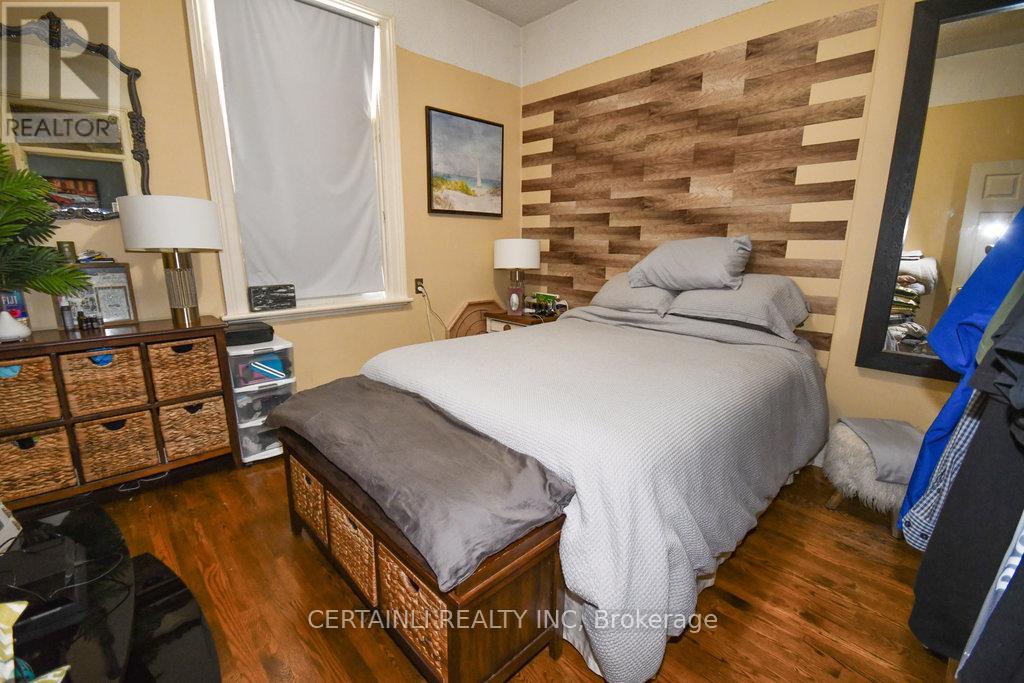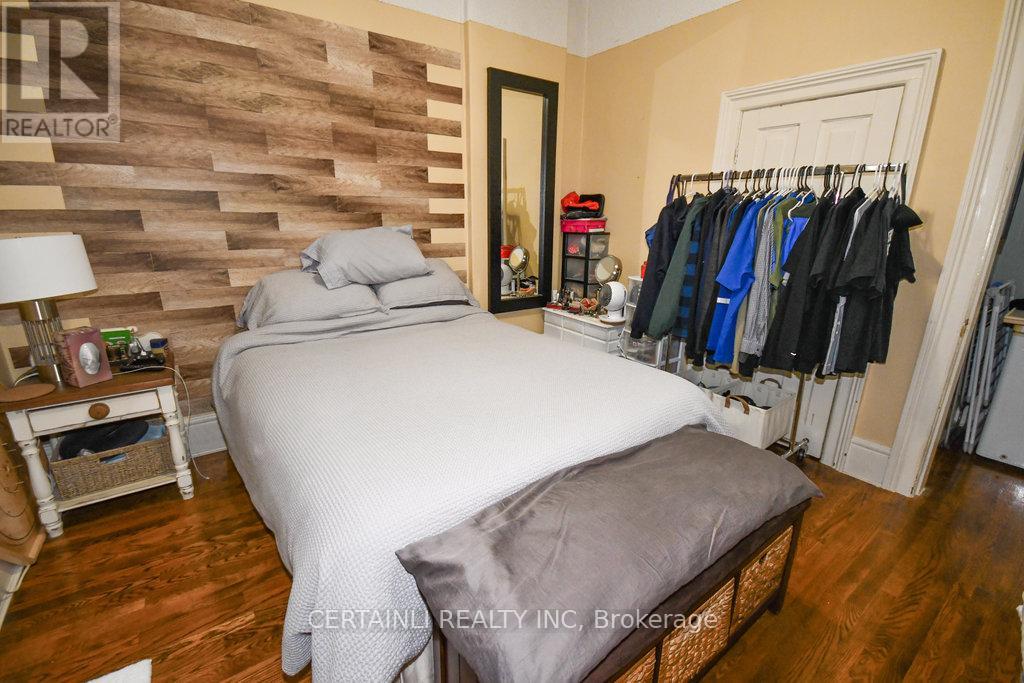5 Bedroom
3 Bathroom
Fireplace
Central Air Conditioning
Forced Air
Landscaped
$649,000
ATTN INVESTORS/MULTIPLE PROPERTIES ALERT/UNDER MARKET VALUE/WORTLEY VILLAGE DUPLEXES AND TRIPLEX! This is a Rare Opportunity to purchase a bundled deal of 3 properties all within a 2km radius of each other in Wortley Village. Not just for investors, this could be for multi gen families or buyers looking to offset their mortgage payments. This is a TRIPLEX in a fantastic location, close proximity to downtown, bus routes, and commercial areas. Beautiful traditional architecture, high ceiling on lower unit with ample parking in rear (enough for 5+). Unit #1 is main floor: 1 bedroom, large living room with historical fireplace, 1 ensuite bathroom, large kitchen, and laundry. Unit #2 is upstairs, 3 bedroom, 1 large bath, large kitchen, and laundry. Unit #3 is a main floor bachelor/studio style with 1 bedroom, 1 bathroom, 1 kitchen, and laundry. Don't forget to check out: 47 Beaconsfield Ave, London (MLS: X9306029) and 22 Bruce St, London (MLS: X9306027) (id:59646)
Property Details
|
MLS® Number
|
X9306030 |
|
Property Type
|
Single Family |
|
Community Name
|
South F |
|
Amenities Near By
|
Hospital, Public Transit |
|
Parking Space Total
|
5 |
Building
|
Bathroom Total
|
3 |
|
Bedrooms Above Ground
|
5 |
|
Bedrooms Total
|
5 |
|
Appliances
|
Dishwasher, Dryer, Microwave, Refrigerator, Stove, Washer |
|
Cooling Type
|
Central Air Conditioning |
|
Exterior Finish
|
Brick |
|
Fireplace Present
|
Yes |
|
Foundation Type
|
Block |
|
Heating Fuel
|
Natural Gas |
|
Heating Type
|
Forced Air |
|
Stories Total
|
3 |
|
Type
|
Triplex |
|
Utility Water
|
Municipal Water |
Land
|
Acreage
|
No |
|
Land Amenities
|
Hospital, Public Transit |
|
Landscape Features
|
Landscaped |
|
Sewer
|
Sanitary Sewer |
|
Size Depth
|
147 Ft |
|
Size Frontage
|
42 Ft |
|
Size Irregular
|
42 X 147 Ft |
|
Size Total Text
|
42 X 147 Ft |
|
Zoning Description
|
R3-2 |
Rooms
| Level |
Type |
Length |
Width |
Dimensions |
|
Second Level |
Bedroom 2 |
3.54 m |
2.55 m |
3.54 m x 2.55 m |
|
Second Level |
Bedroom 3 |
3.54 m |
3.53 m |
3.54 m x 3.53 m |
|
Second Level |
Bedroom 4 |
3.7 m |
3.53 m |
3.7 m x 3.53 m |
|
Second Level |
Kitchen |
5.31 m |
3.75 m |
5.31 m x 3.75 m |
|
Main Level |
Office |
4.25 m |
4.09 m |
4.25 m x 4.09 m |
|
Main Level |
Bedroom 5 |
3.25 m |
3.74 m |
3.25 m x 3.74 m |
|
Main Level |
Bathroom |
0.94 m |
4.48 m |
0.94 m x 4.48 m |
|
Main Level |
Bedroom |
4.33 m |
4.09 m |
4.33 m x 4.09 m |
|
Main Level |
Bathroom |
1.98 m |
1.82 m |
1.98 m x 1.82 m |
|
Main Level |
Kitchen |
4.16 m |
4.68 m |
4.16 m x 4.68 m |
|
Main Level |
Laundry Room |
1.77 m |
0.88 m |
1.77 m x 0.88 m |
|
Main Level |
Bathroom |
3.44 m |
1.98 m |
3.44 m x 1.98 m |
Utilities
|
Cable
|
Installed |
|
Sewer
|
Installed |
https://www.realtor.ca/real-estate/27382286/18-stanley-street-london-south-f









