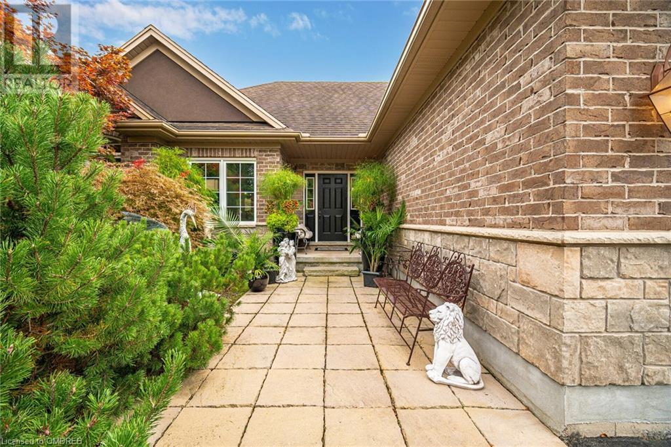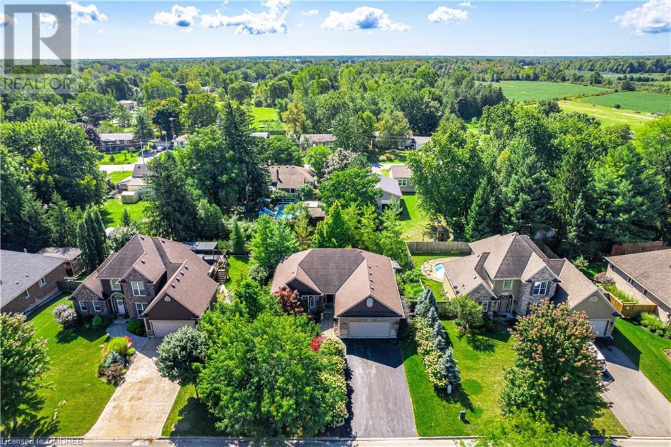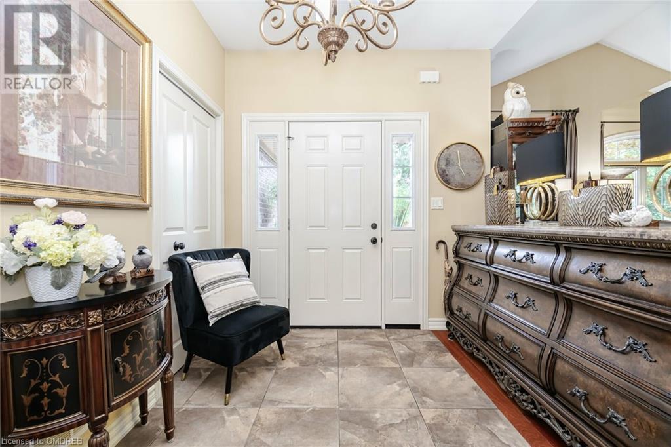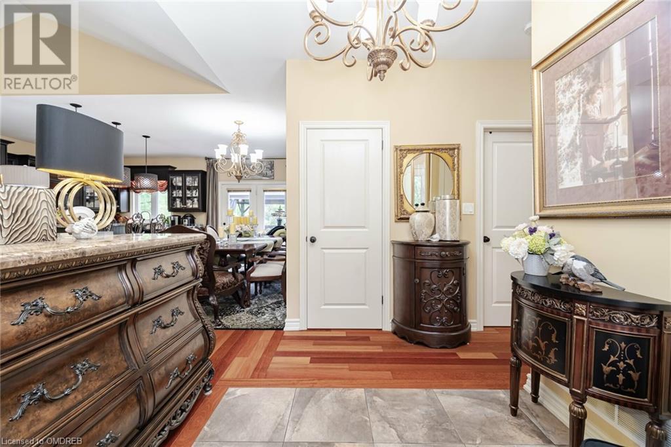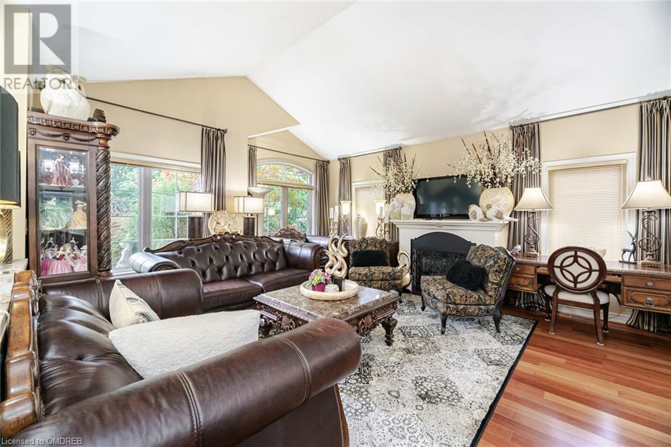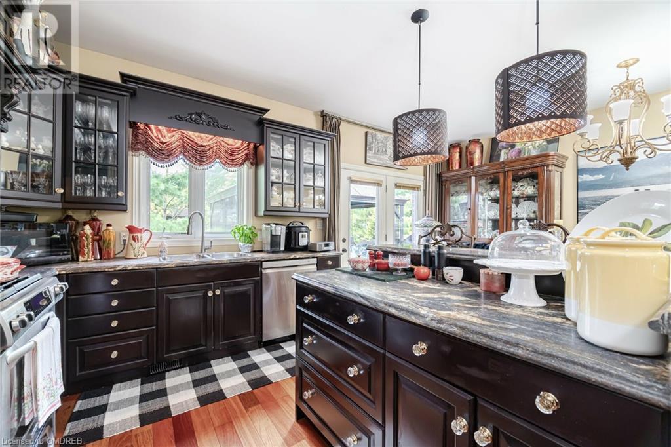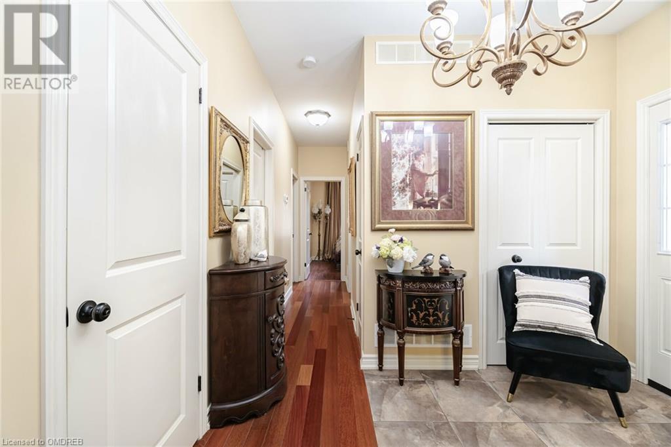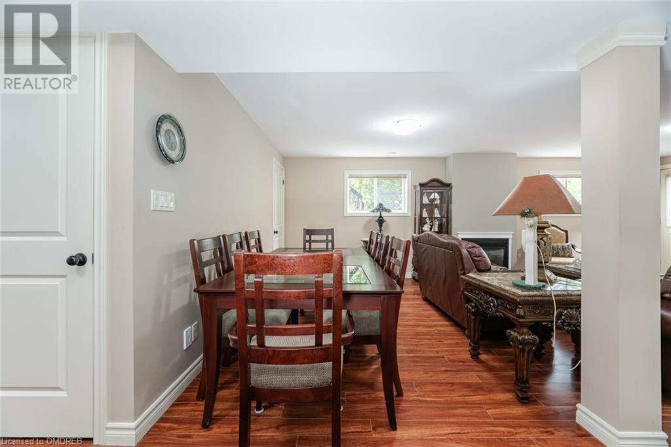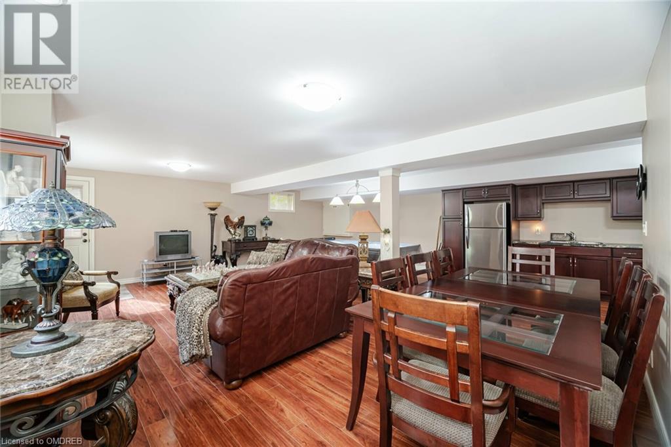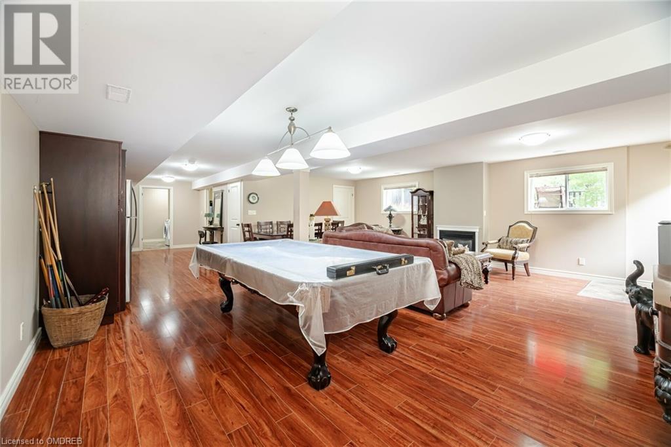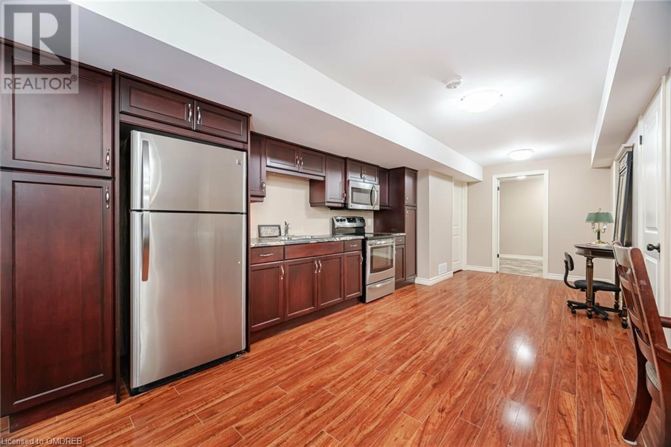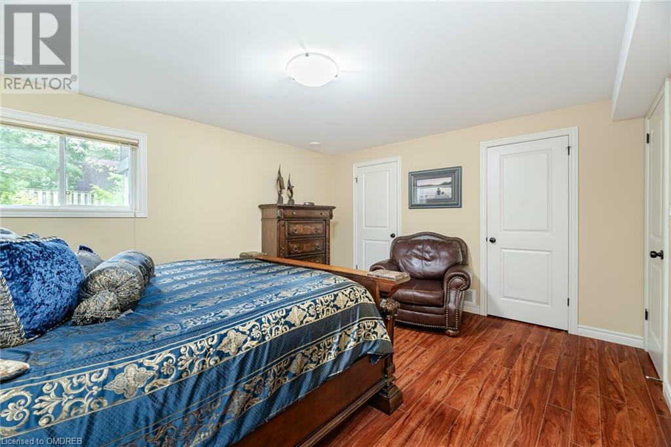3 Bedroom
3 Bathroom
2533 sqft
Bungalow
Fireplace
Central Air Conditioning
Forced Air
$1,377,700
Welcome to 18 Martha court! This incredible custom built (2010) bungalow by DeHaan Homes has over 2530 square feet of finished living space located on a quiet family friendly court featuring a fantastic basement apartment with walk-up entrance! Enjoy an open concept main level layout with hardwood floors and a 15ft vaulted ceiling in the living room. Beautiful custom wood cabinetry in the kitchen with island and gas range. Enjoy the convenience of a main level laundry room with inside entrance from the garage. The primary bedroom is complete with a walk-in closet and 4 piece ensuite featuring a 12 jet jacuzzi! The guest bedroom benefits from convenient access to the main floor 3 piece washroom. The basement is the perfect guest suite or apartment featuring a full kitchen, dining and family room area with gas fireplace, laundry area, and separate walk-up entrance from outside. Gorgeous mature trees surround the property offering privacy in a serene setting to be enjoyed. Book your showing today! (id:59646)
Property Details
|
MLS® Number
|
40638594 |
|
Property Type
|
Single Family |
|
Amenities Near By
|
Golf Nearby |
|
Features
|
Country Residential, Automatic Garage Door Opener, In-law Suite |
|
Parking Space Total
|
8 |
Building
|
Bathroom Total
|
3 |
|
Bedrooms Above Ground
|
2 |
|
Bedrooms Below Ground
|
1 |
|
Bedrooms Total
|
3 |
|
Appliances
|
Dishwasher, Dryer, Microwave, Refrigerator, Stove, Washer, Window Coverings |
|
Architectural Style
|
Bungalow |
|
Basement Development
|
Finished |
|
Basement Type
|
Full (finished) |
|
Constructed Date
|
2010 |
|
Construction Style Attachment
|
Detached |
|
Cooling Type
|
Central Air Conditioning |
|
Exterior Finish
|
Brick, Stucco |
|
Fireplace Present
|
Yes |
|
Fireplace Total
|
2 |
|
Heating Fuel
|
Natural Gas |
|
Heating Type
|
Forced Air |
|
Stories Total
|
1 |
|
Size Interior
|
2533 Sqft |
|
Type
|
House |
|
Utility Water
|
Municipal Water |
Parking
Land
|
Acreage
|
No |
|
Land Amenities
|
Golf Nearby |
|
Sewer
|
Municipal Sewage System |
|
Size Depth
|
115 Ft |
|
Size Frontage
|
78 Ft |
|
Size Total Text
|
Under 1/2 Acre |
|
Zoning Description
|
R1 |
Rooms
| Level |
Type |
Length |
Width |
Dimensions |
|
Basement |
Bedroom |
|
|
12'10'' x 15'8'' |
|
Basement |
3pc Bathroom |
|
|
Measurements not available |
|
Basement |
Family Room |
|
|
24'2'' x 16'5'' |
|
Basement |
Dining Room |
|
|
13'2'' x 8'3'' |
|
Basement |
Kitchen |
|
|
11'0'' x 16'0'' |
|
Main Level |
3pc Bathroom |
|
|
Measurements not available |
|
Main Level |
Full Bathroom |
|
|
Measurements not available |
|
Main Level |
Laundry Room |
|
|
6'7'' x 6'3'' |
|
Main Level |
Bedroom |
|
|
10'2'' x 10'10'' |
|
Main Level |
Primary Bedroom |
|
|
13'6'' x 14'3'' |
|
Main Level |
Living Room |
|
|
13'10'' x 15'7'' |
|
Main Level |
Dining Room |
|
|
14'0'' x 8'0'' |
|
Main Level |
Kitchen |
|
|
14'0'' x 11'3'' |
https://www.realtor.ca/real-estate/27348036/18-martha-court-fenwick



