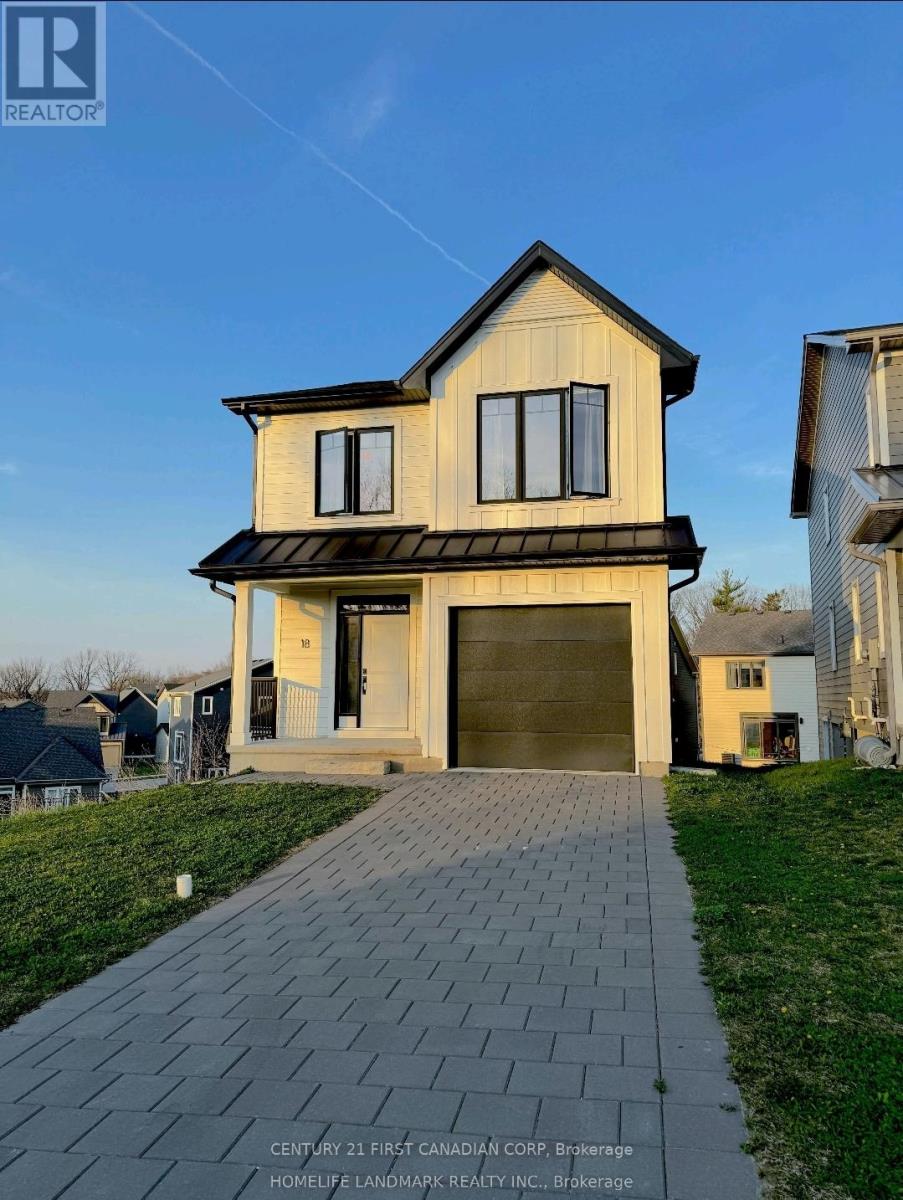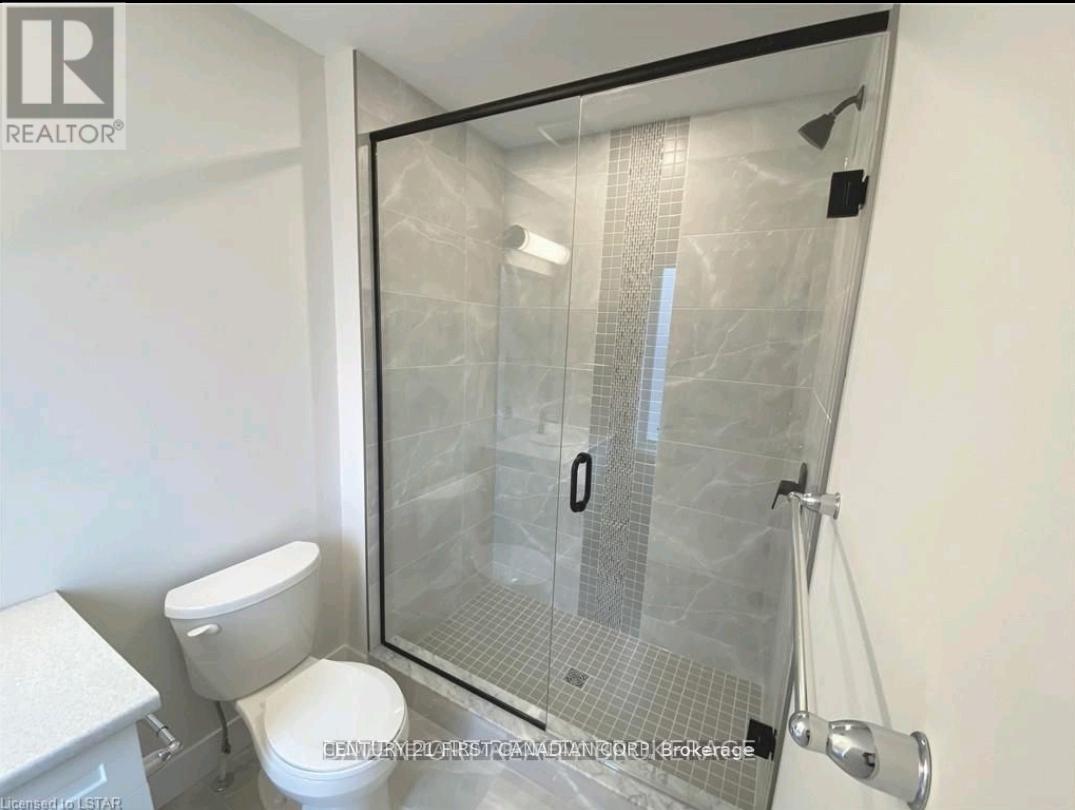3 Bedroom
3 Bathroom
1500 - 2000 sqft
Central Air Conditioning
Forced Air
$2,700 Monthly
Gorgeous Home built by Ironstone builders, Open concept, 3 Bedroom and 2.5 bathrooms, Engineered hardwood flooring throughout main floor, tiled floor in kitchen, Newer Fridge, Stove, Washer, Dryer and Dishwasher. 2nd floor has 3 spacious and bright bedrooms. Master bedroom with Walk-in-closet, and 3 piece ensuite. 4 piece main bathroom comes with soaker tub and shower. Close to 401, Victoria Hospital, Schools and parks. Available July 1st, 2025.. Requires credit score, employment info and application to lease. Perfect for single family. Property tenanted, requires 24 hours notice. (id:59646)
Property Details
|
MLS® Number
|
X12179572 |
|
Property Type
|
Single Family |
|
Community Name
|
South J |
|
Amenities Near By
|
Hospital, Park, Place Of Worship, Public Transit, Schools |
|
Features
|
Irregular Lot Size, In Suite Laundry |
|
Parking Space Total
|
3 |
Building
|
Bathroom Total
|
3 |
|
Bedrooms Above Ground
|
3 |
|
Bedrooms Total
|
3 |
|
Age
|
0 To 5 Years |
|
Appliances
|
Water Heater, Water Meter |
|
Basement Type
|
Full |
|
Construction Style Attachment
|
Detached |
|
Cooling Type
|
Central Air Conditioning |
|
Exterior Finish
|
Vinyl Siding |
|
Fire Protection
|
Smoke Detectors |
|
Foundation Type
|
Concrete |
|
Half Bath Total
|
1 |
|
Heating Fuel
|
Natural Gas |
|
Heating Type
|
Forced Air |
|
Stories Total
|
2 |
|
Size Interior
|
1500 - 2000 Sqft |
|
Type
|
House |
|
Utility Water
|
Municipal Water |
Parking
Land
|
Acreage
|
No |
|
Land Amenities
|
Hospital, Park, Place Of Worship, Public Transit, Schools |
|
Sewer
|
Sanitary Sewer |
|
Size Depth
|
114 Ft ,6 In |
|
Size Frontage
|
29 Ft ,6 In |
|
Size Irregular
|
29.5 X 114.5 Ft |
|
Size Total Text
|
29.5 X 114.5 Ft|under 1/2 Acre |
Rooms
| Level |
Type |
Length |
Width |
Dimensions |
|
Second Level |
Primary Bedroom |
15.1 m |
15.3 m |
15.1 m x 15.3 m |
|
Second Level |
Bedroom 2 |
10.5 m |
12.9 m |
10.5 m x 12.9 m |
|
Second Level |
Bedroom 3 |
10 m |
13.9 m |
10 m x 13.9 m |
|
Second Level |
Bathroom |
8 m |
8 m |
8 m x 8 m |
|
Second Level |
Bathroom |
5 m |
7 m |
5 m x 7 m |
|
Main Level |
Living Room |
11 m |
15.2 m |
11 m x 15.2 m |
|
Main Level |
Dining Room |
9.4 m |
11 m |
9.4 m x 11 m |
|
Main Level |
Kitchen |
9.4 m |
11.2 m |
9.4 m x 11.2 m |
|
Main Level |
Bathroom |
5 m |
7 m |
5 m x 7 m |
https://www.realtor.ca/real-estate/28380059/18-julie-crescent-london-south-south-j-south-j
















