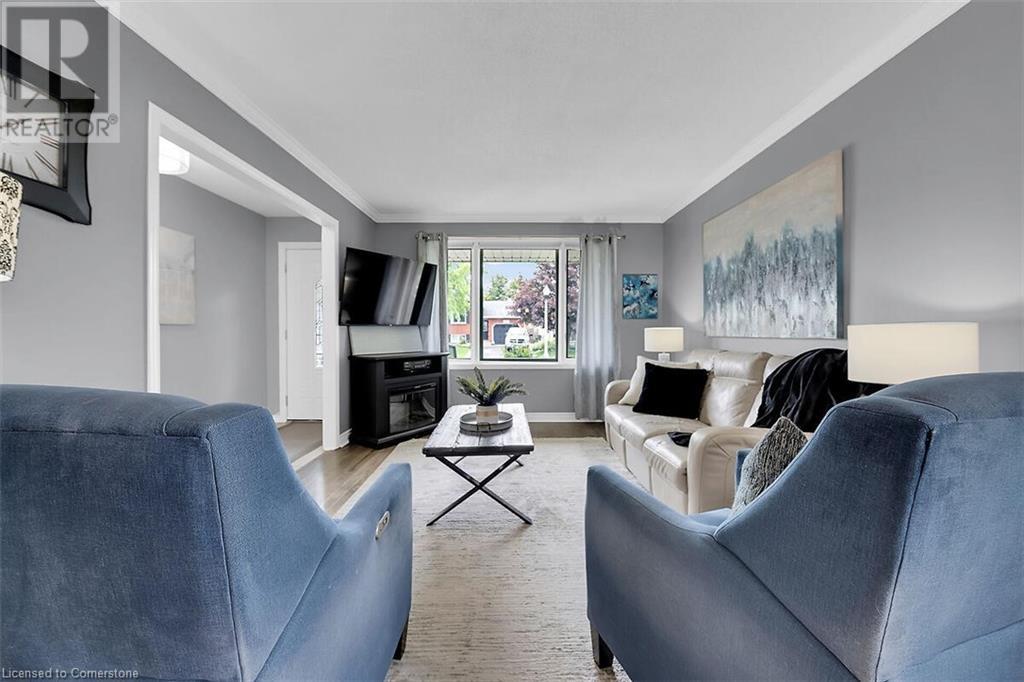4 Bedroom
2 Bathroom
2011 sqft
Fireplace
Central Air Conditioning
Forced Air
$839,500
Stunning 4 level backsplit in a family friendly neighbourhood in South Caledonia that features tons of living space! This wonderful 3+1 bed, 2 bath home shows beautifully and features a large living/dining room with hardwood floors and crown moulding, inside entry to double garage (one opener not working), updated insulated garage doors (2015), updated kitchen (2015) with quartz counters, tons of cupboards, island and ceramic flooring. Upstairs there are 3 large bedrooms and beautiful 3 piece updated bath with large shower with rainfall showerhead, built in linen closet & quartz counters. Family room on the third level is perfect for entertaining large groups, playing games and/or just relaxing. Fourth bedroom and large 3 piece bath on this level as well. The basement level has laundry facilities, and is perfect for storage or can be easily finished for more living space. Total finished living space in this home is 2011 square feet. Side door out to fully fenced back yard, maintenance free with bbq gas hookup, several sitting areas and black wrought iron fencing to separately fence the pool area. Pool is a sports pool featuring one end at 3' and the other end at 5'. Great entertaining fun!! This lovely family home has been well maintained and updated by its owners and shows pride of ownership throughout. Perfect location close to shopping, schools, rec centre, library, parks etc. RSA (id:59646)
Property Details
|
MLS® Number
|
40735115 |
|
Property Type
|
Single Family |
|
Amenities Near By
|
Park, Place Of Worship, Playground, Schools |
|
Community Features
|
Community Centre |
|
Equipment Type
|
Water Heater |
|
Features
|
Paved Driveway, Automatic Garage Door Opener |
|
Parking Space Total
|
5 |
|
Rental Equipment Type
|
Water Heater |
|
Structure
|
Shed |
Building
|
Bathroom Total
|
2 |
|
Bedrooms Above Ground
|
3 |
|
Bedrooms Below Ground
|
1 |
|
Bedrooms Total
|
4 |
|
Appliances
|
Central Vacuum - Roughed In, Dishwasher, Dryer, Refrigerator, Stove, Washer, Garage Door Opener |
|
Basement Development
|
Partially Finished |
|
Basement Type
|
Full (partially Finished) |
|
Constructed Date
|
1995 |
|
Construction Style Attachment
|
Detached |
|
Cooling Type
|
Central Air Conditioning |
|
Exterior Finish
|
Brick, Vinyl Siding |
|
Fireplace Fuel
|
Electric |
|
Fireplace Present
|
Yes |
|
Fireplace Total
|
1 |
|
Fireplace Type
|
Other - See Remarks |
|
Foundation Type
|
Poured Concrete |
|
Heating Fuel
|
Electric, Natural Gas |
|
Heating Type
|
Forced Air |
|
Size Interior
|
2011 Sqft |
|
Type
|
House |
|
Utility Water
|
Municipal Water |
Parking
Land
|
Acreage
|
No |
|
Fence Type
|
Fence |
|
Land Amenities
|
Park, Place Of Worship, Playground, Schools |
|
Sewer
|
Municipal Sewage System |
|
Size Depth
|
105 Ft |
|
Size Frontage
|
47 Ft |
|
Size Total Text
|
Under 1/2 Acre |
|
Zoning Description
|
H A7b |
Rooms
| Level |
Type |
Length |
Width |
Dimensions |
|
Second Level |
Primary Bedroom |
|
|
14'10'' x 11'4'' |
|
Second Level |
Bedroom |
|
|
14'6'' x 10'4'' |
|
Second Level |
Bedroom |
|
|
11'0'' x 8'8'' |
|
Second Level |
3pc Bathroom |
|
|
Measurements not available |
|
Basement |
Recreation Room |
|
|
25'0'' x 14'8'' |
|
Basement |
Laundry Room |
|
|
12'8'' x 9'2'' |
|
Lower Level |
Family Room |
|
|
19'4'' x 16'8'' |
|
Lower Level |
Bedroom |
|
|
11'1'' x 10'5'' |
|
Lower Level |
3pc Bathroom |
|
|
Measurements not available |
|
Main Level |
Dining Room |
|
|
11'10'' x 11'0'' |
|
Main Level |
Living Room |
|
|
13'0'' x 11'0'' |
|
Main Level |
Foyer |
|
|
Measurements not available |
|
Main Level |
Kitchen |
|
|
12'10'' x 10'0'' |
https://www.realtor.ca/real-estate/28385381/18-jamieson-drive-caledonia





















































