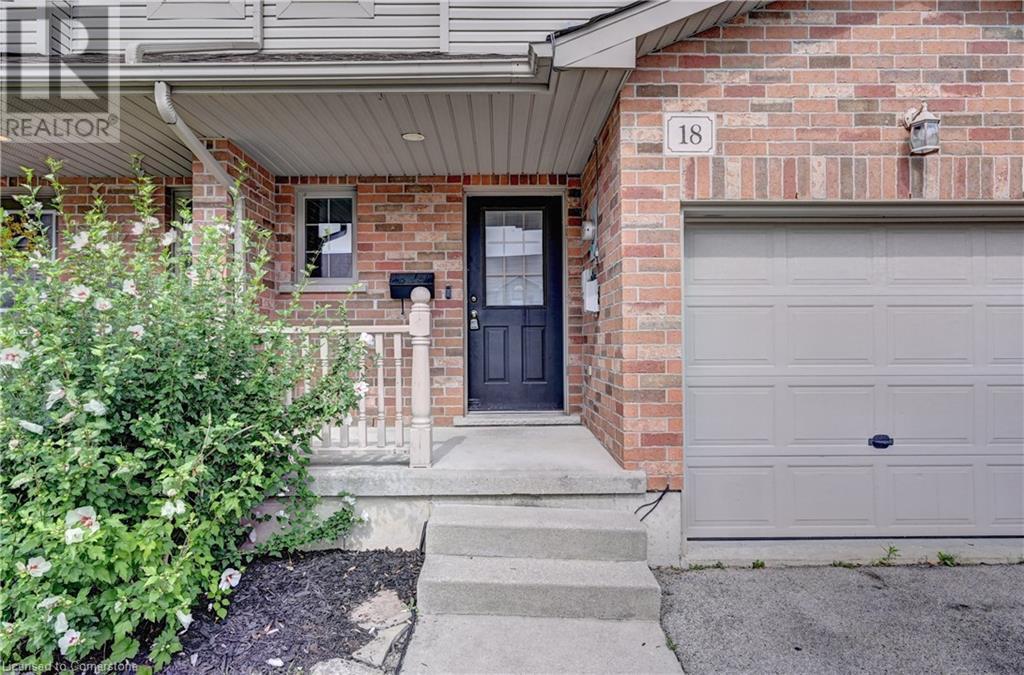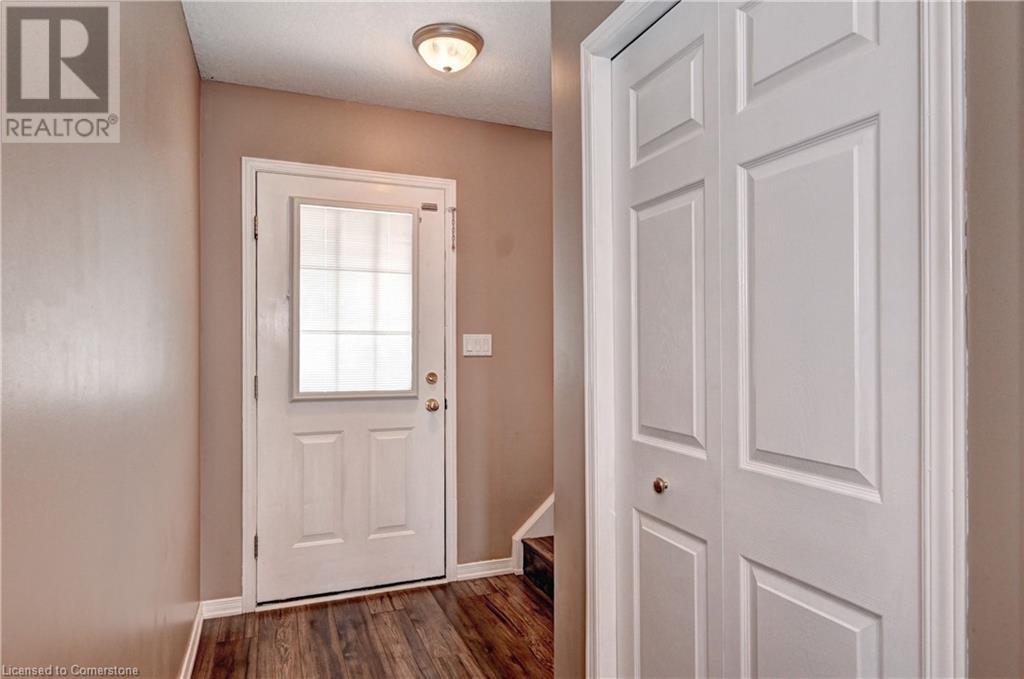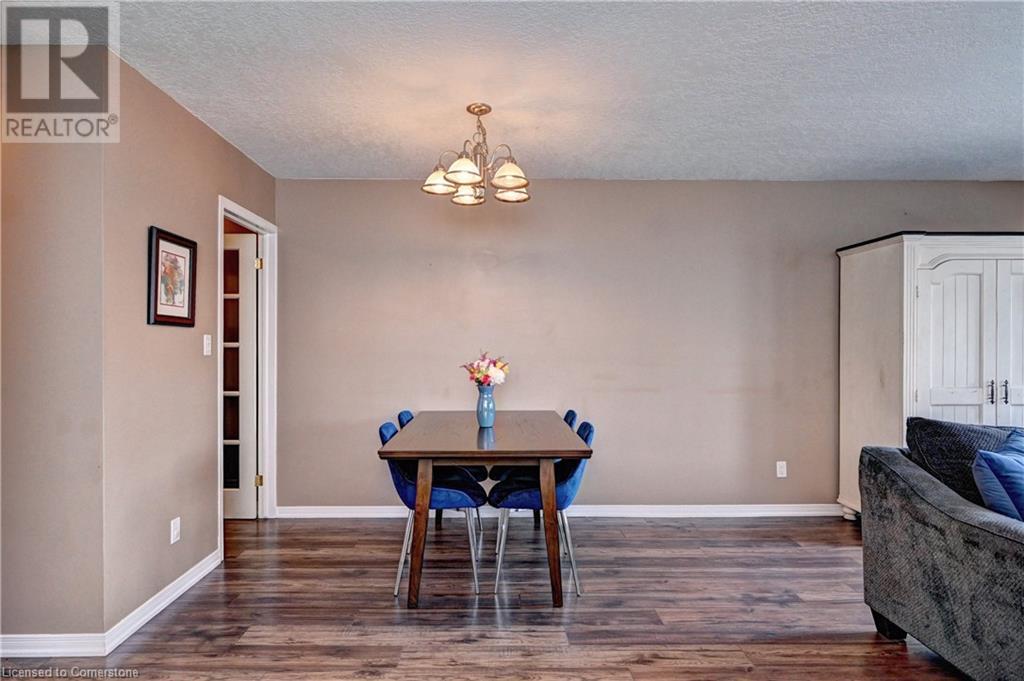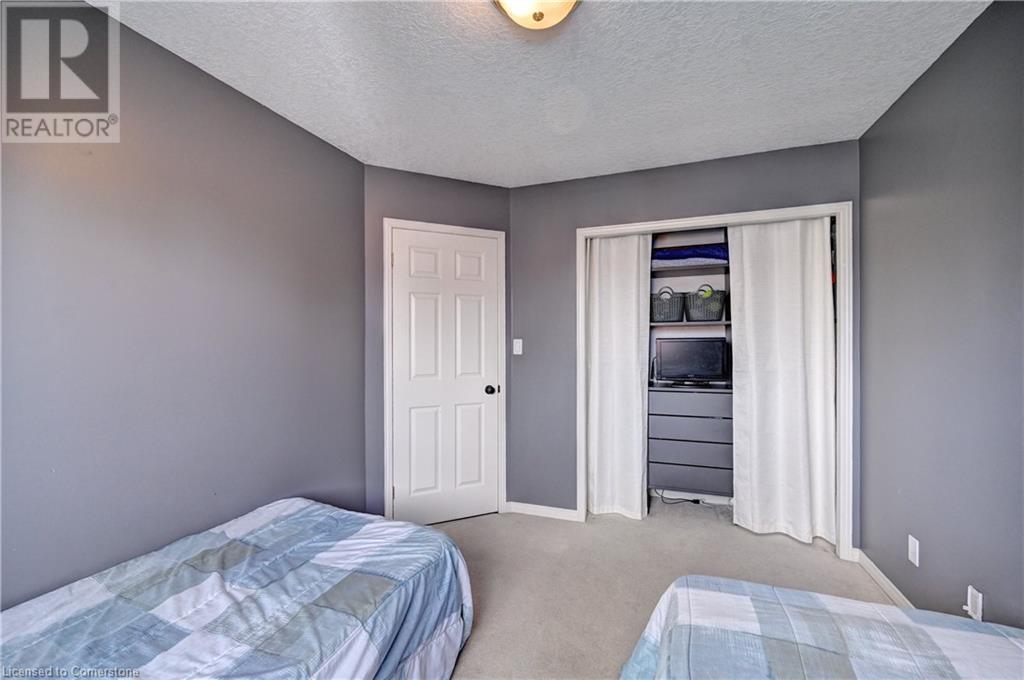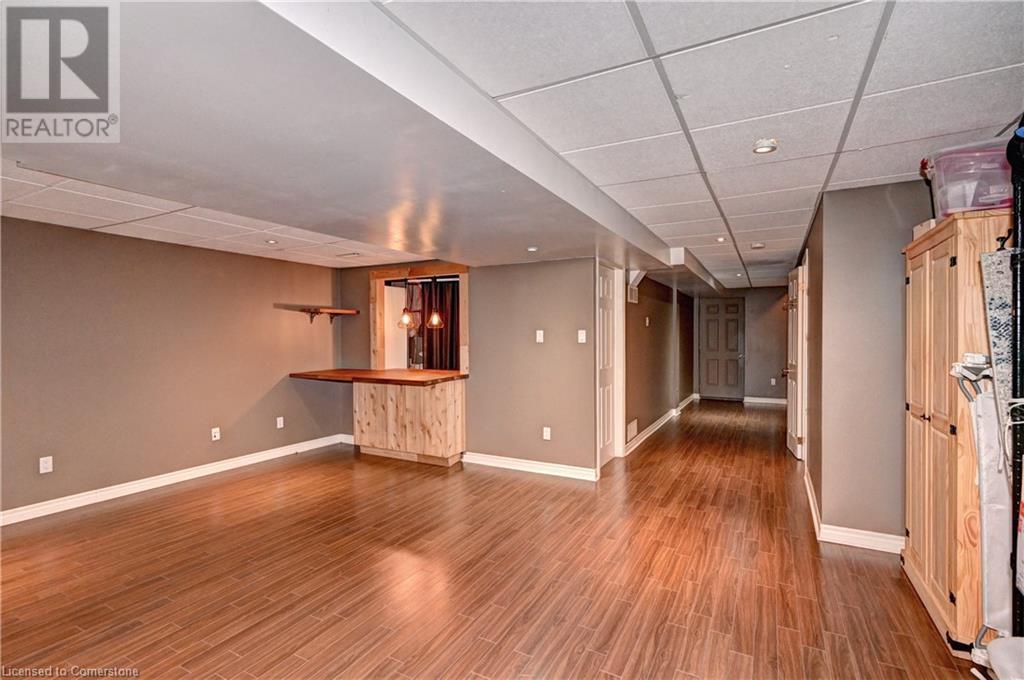3 Bedroom
3 Bathroom
1780 sqft
2 Level
Fireplace
Central Air Conditioning
Forced Air
$575,000
Gorgeous Freehold Townhome in the sought After Part of Stratford close to the Rotary Park, Theatre etc. Features 3 Bedrooms & 3 Washrooms. Fully Finished From Top To Bottom on a Full 121 ft Depth Lot. Beautiful Spacious & Bright Carpet Free Main Floor Layout with a Gorgeous Open Concept Whit Kitchen & a Huge Great Room With Sliders to a Fully Fenced Backyard With a nice 2 Tier Deck. Main Floor Powder Room & Door from the Garage To The Inside. 2nd Floor Has 3 Good Size bedroom. Huge Primary Bedroom With Vaulted High Ceilings , Walk in Closet with Built in Organizers & a Cheater Ensuite. 2 Other Good Sized Bedrooms With Closet Organizers. Fully Finished Basement With another Full Washroom (3Pce) and a Large Recreation Room With a Gas Fireplace. Newer Appliances. Gas Stove. Just move in and Enjoy. Widened Driveway Can take up to 3 Regular Cars + 1 In the Garage. (id:59646)
Property Details
|
MLS® Number
|
40639096 |
|
Property Type
|
Single Family |
|
Amenities Near By
|
Park, Place Of Worship |
|
Community Features
|
Community Centre |
|
Equipment Type
|
Water Heater |
|
Features
|
Paved Driveway, Automatic Garage Door Opener |
|
Parking Space Total
|
4 |
|
Rental Equipment Type
|
Water Heater |
Building
|
Bathroom Total
|
3 |
|
Bedrooms Above Ground
|
3 |
|
Bedrooms Total
|
3 |
|
Appliances
|
Central Vacuum - Roughed In, Dishwasher, Dryer, Refrigerator, Stove, Water Softener, Washer, Garage Door Opener |
|
Architectural Style
|
2 Level |
|
Basement Development
|
Finished |
|
Basement Type
|
Full (finished) |
|
Constructed Date
|
2001 |
|
Construction Material
|
Wood Frame |
|
Construction Style Attachment
|
Attached |
|
Cooling Type
|
Central Air Conditioning |
|
Exterior Finish
|
Brick, Other, Wood |
|
Fireplace Present
|
Yes |
|
Fireplace Total
|
1 |
|
Foundation Type
|
Poured Concrete |
|
Half Bath Total
|
1 |
|
Heating Fuel
|
Natural Gas |
|
Heating Type
|
Forced Air |
|
Stories Total
|
2 |
|
Size Interior
|
1780 Sqft |
|
Type
|
Row / Townhouse |
|
Utility Water
|
Municipal Water |
Parking
Land
|
Acreage
|
No |
|
Land Amenities
|
Park, Place Of Worship |
|
Sewer
|
Municipal Sewage System |
|
Size Depth
|
121 Ft |
|
Size Frontage
|
21 Ft |
|
Size Total Text
|
Under 1/2 Acre |
|
Zoning Description
|
R2 |
Rooms
| Level |
Type |
Length |
Width |
Dimensions |
|
Second Level |
4pc Bathroom |
|
|
Measurements not available |
|
Second Level |
Laundry Room |
|
|
9'7'' x 5'0'' |
|
Second Level |
Bedroom |
|
|
9'7'' x 11'0'' |
|
Second Level |
Bedroom |
|
|
9'7'' x 11'0'' |
|
Second Level |
Primary Bedroom |
|
|
16'5'' x 12'10'' |
|
Basement |
3pc Bathroom |
|
|
Measurements not available |
|
Basement |
Family Room |
|
|
13'6'' x 19'5'' |
|
Main Level |
2pc Bathroom |
|
|
Measurements not available |
|
Main Level |
Great Room |
|
|
19'6'' x 11'6'' |
|
Main Level |
Dining Room |
|
|
9'8'' x 8'6'' |
|
Main Level |
Kitchen |
|
|
9'9'' x 10'6'' |
https://www.realtor.ca/real-estate/27341979/18-hyde-road-stratford




