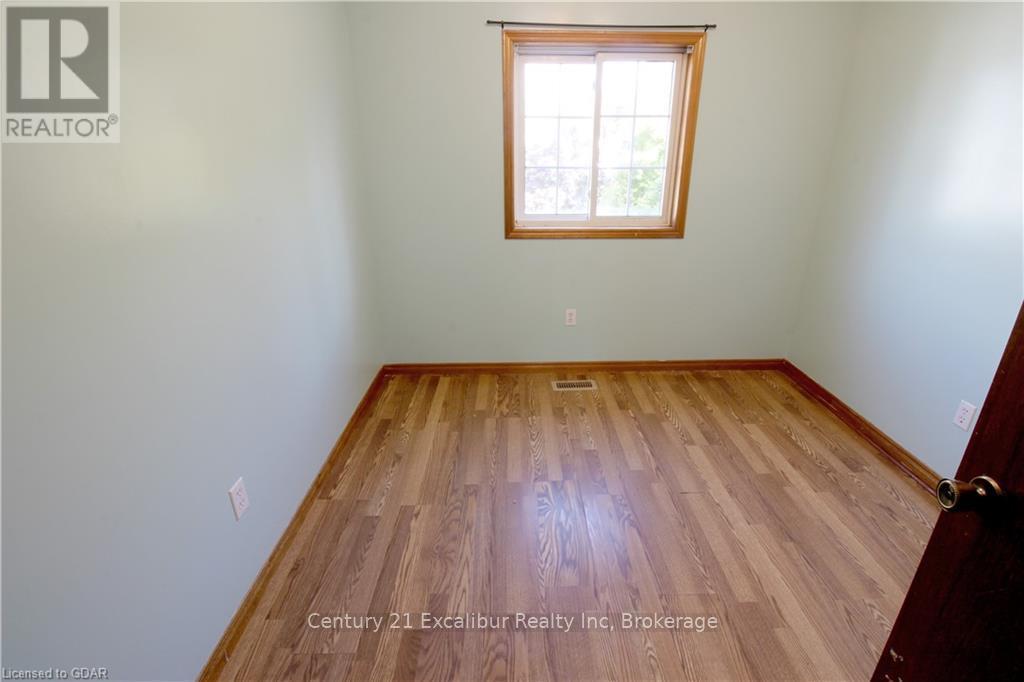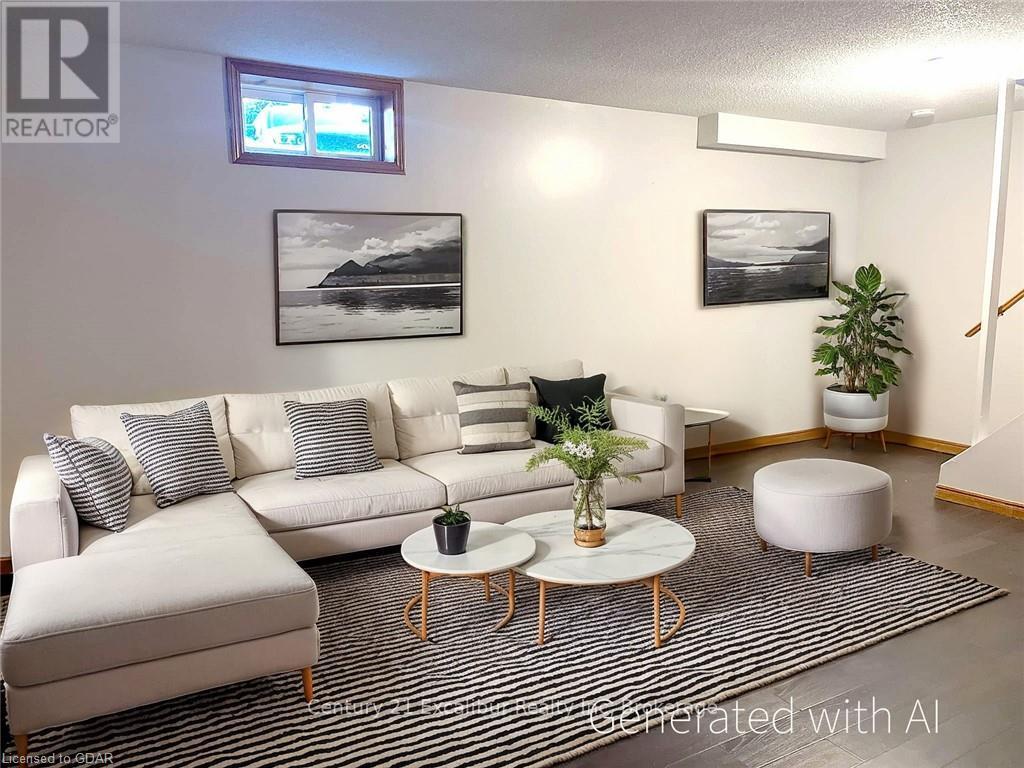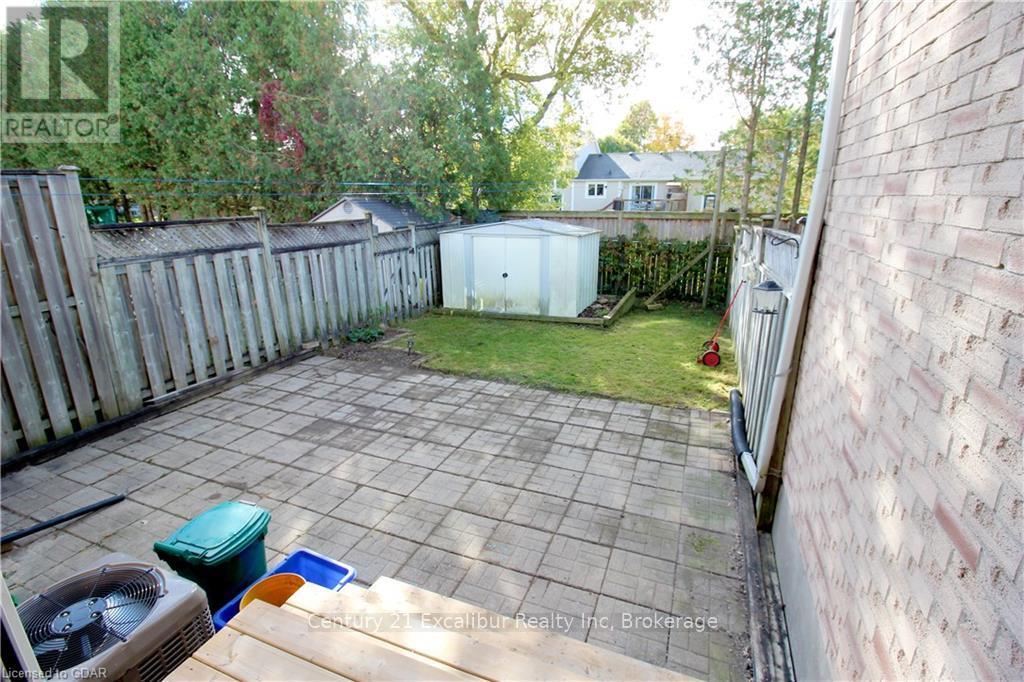3 Bedroom
2 Bathroom
Central Air Conditioning
Forced Air
$489,900
Welcome Home: Ideal for First-Time Buyers!\r\n\r\nStep into this charming 3-bedroom, 2-bathroom residence, offering 1,604 square feet of cozy living space. This home features new carpet in some areas. There is a newly built deck in the backyard, with a spacious interlocking patio and green area, fully fenced in. Store all your gardening needs in the shed out back.\r\n\r\nYou'll love the finished basement, providing additional room for recreation or relaxation. Situated on a family friendly cul-de-sac, this property is just a short walk from Arthur's popular splash pad, park, outdoor pool, and skatepark, ensuring endless outdoor fun for all ages.\r\n\r\nWith local schools nearby, this home is perfectly positioned for families. Don't miss your chance to make it yours—schedule a visit today! (id:59646)
Property Details
|
MLS® Number
|
X10876248 |
|
Property Type
|
Single Family |
|
Community Name
|
Arthur |
|
Equipment Type
|
Water Heater |
|
Parking Space Total
|
2 |
|
Rental Equipment Type
|
Water Heater |
Building
|
Bathroom Total
|
2 |
|
Bedrooms Above Ground
|
3 |
|
Bedrooms Total
|
3 |
|
Appliances
|
Dishwasher, Refrigerator, Stove |
|
Basement Development
|
Finished |
|
Basement Type
|
Full (finished) |
|
Construction Style Attachment
|
Attached |
|
Cooling Type
|
Central Air Conditioning |
|
Exterior Finish
|
Vinyl Siding, Brick |
|
Fire Protection
|
Smoke Detectors |
|
Half Bath Total
|
1 |
|
Heating Fuel
|
Natural Gas |
|
Heating Type
|
Forced Air |
|
Stories Total
|
2 |
|
Type
|
Row / Townhouse |
|
Utility Water
|
Municipal Water |
Land
|
Acreage
|
No |
|
Sewer
|
Sanitary Sewer |
|
Size Frontage
|
21 M |
|
Size Irregular
|
21 X 91 Acre |
|
Size Total Text
|
21 X 91 Acre|under 1/2 Acre |
|
Zoning Description
|
R3-16 |
Rooms
| Level |
Type |
Length |
Width |
Dimensions |
|
Second Level |
Bathroom |
2.39 m |
1.63 m |
2.39 m x 1.63 m |
|
Second Level |
Bedroom |
3.66 m |
3.3 m |
3.66 m x 3.3 m |
|
Second Level |
Bedroom |
2.72 m |
3.05 m |
2.72 m x 3.05 m |
|
Second Level |
Primary Bedroom |
3.81 m |
4.09 m |
3.81 m x 4.09 m |
|
Basement |
Utility Room |
5.89 m |
3.43 m |
5.89 m x 3.43 m |
|
Basement |
Recreational, Games Room |
5.74 m |
4.98 m |
5.74 m x 4.98 m |
|
Main Level |
Bathroom |
1.88 m |
0.99 m |
1.88 m x 0.99 m |
|
Main Level |
Dining Room |
2.74 m |
3.68 m |
2.74 m x 3.68 m |
|
Main Level |
Kitchen |
2.29 m |
2.36 m |
2.29 m x 2.36 m |
|
Main Level |
Living Room |
5.89 m |
3.38 m |
5.89 m x 3.38 m |
https://www.realtor.ca/real-estate/27549625/18-farrell-lane-wellington-north-arthur-arthur


























