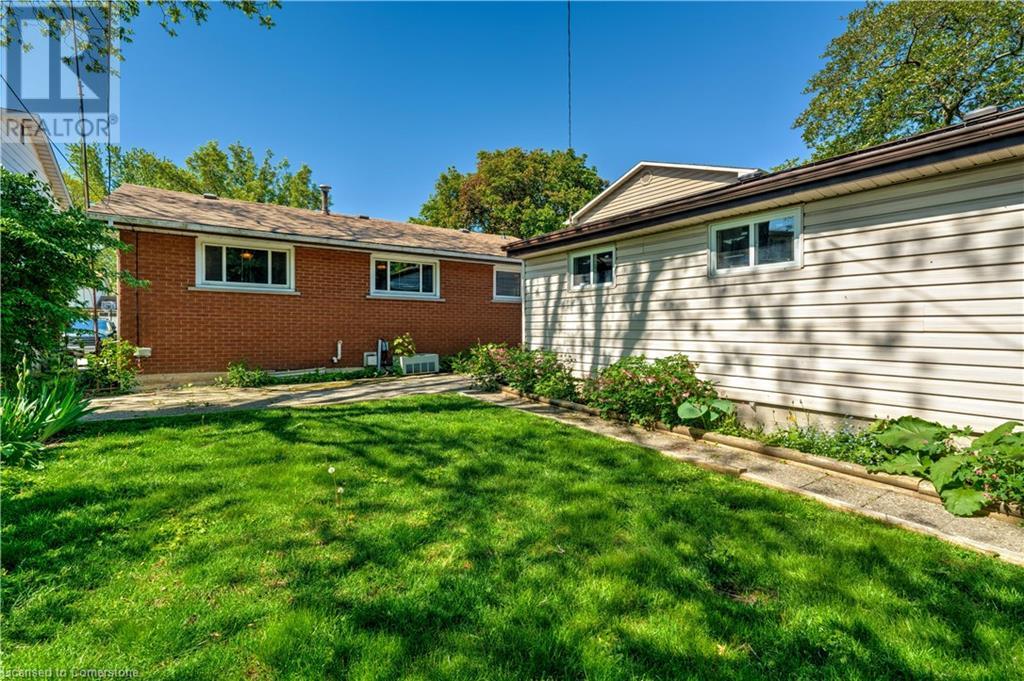18 Darlington Drive Hamilton, Ontario L9C 2L7
$739,900
Welcome to 18 Darlington Drive. A charming, well-maintained bungalow in a quiet, family-friendly Hamilton neighbourhood. This single-family detached home offers 3 spacious bedrooms, 2 full bathrooms, and a warm, inviting layout perfect for first-time buyers, downsizers, or investors. Built in 1969, the home features a cozy living area, ideal for relaxing evenings. The property sits on a 50 x 97 ft lot, offering great potential for landscaping or outdoor entertaining. A detached 2-car garage and private driveway provide ample parking and storage. Located in a mature residential area with convenient access to schools, parks, shopping, and transit, Quick access to the Lincoln Alexander Parkway. Don’t miss your opportunity to own a solid home with great bones in a sought-after location. Book your private showing today! (id:59646)
Open House
This property has open houses!
2:00 pm
Ends at:4:00 pm
Property Details
| MLS® Number | 40734045 |
| Property Type | Single Family |
| Neigbourhood | Gilbert |
| Parking Space Total | 4 |
Building
| Bathroom Total | 2 |
| Bedrooms Above Ground | 3 |
| Bedrooms Below Ground | 1 |
| Bedrooms Total | 4 |
| Appliances | Dryer, Refrigerator, Stove, Washer |
| Architectural Style | Bungalow |
| Basement Development | Finished |
| Basement Type | Full (finished) |
| Constructed Date | 1969 |
| Construction Style Attachment | Detached |
| Cooling Type | Central Air Conditioning |
| Exterior Finish | Brick, Vinyl Siding |
| Heating Fuel | Natural Gas |
| Stories Total | 1 |
| Size Interior | 1073 Sqft |
| Type | House |
| Utility Water | Municipal Water |
Parking
| Detached Garage |
Land
| Acreage | No |
| Sewer | Municipal Sewage System |
| Size Depth | 98 Ft |
| Size Frontage | 50 Ft |
| Size Total Text | Under 1/2 Acre |
| Zoning Description | C |
Rooms
| Level | Type | Length | Width | Dimensions |
|---|---|---|---|---|
| Basement | 3pc Bathroom | Measurements not available | ||
| Basement | Bedroom | 13'5'' x 11'9'' | ||
| Basement | Laundry Room | 13'3'' x 20'0'' | ||
| Basement | Recreation Room | 34'2'' x 13'5'' | ||
| Main Level | Bedroom | 10'5'' x 8'8'' | ||
| Main Level | 4pc Bathroom | 8'2'' x 6'10'' | ||
| Main Level | Bedroom | 9'1'' x 11'10'' | ||
| Main Level | Bedroom | 10'2'' x 8'8'' | ||
| Main Level | Living Room | 15'2'' x 19'8'' | ||
| Main Level | Kitchen | 13'8'' x 12'11'' |
https://www.realtor.ca/real-estate/28377162/18-darlington-drive-hamilton
Interested?
Contact us for more information






































