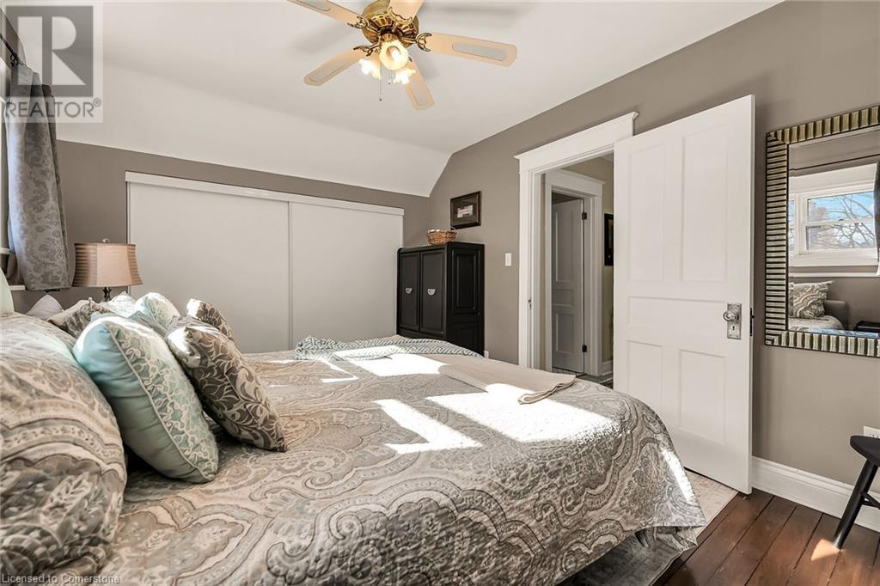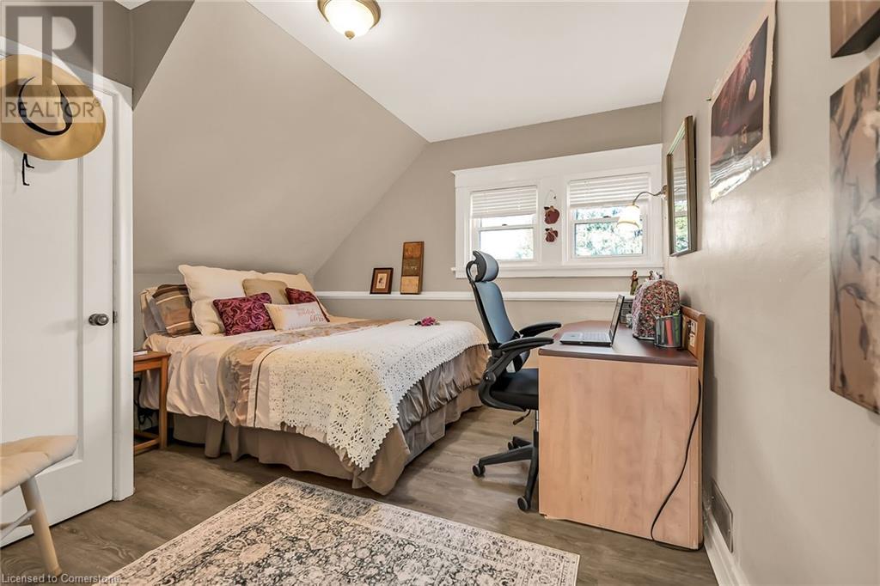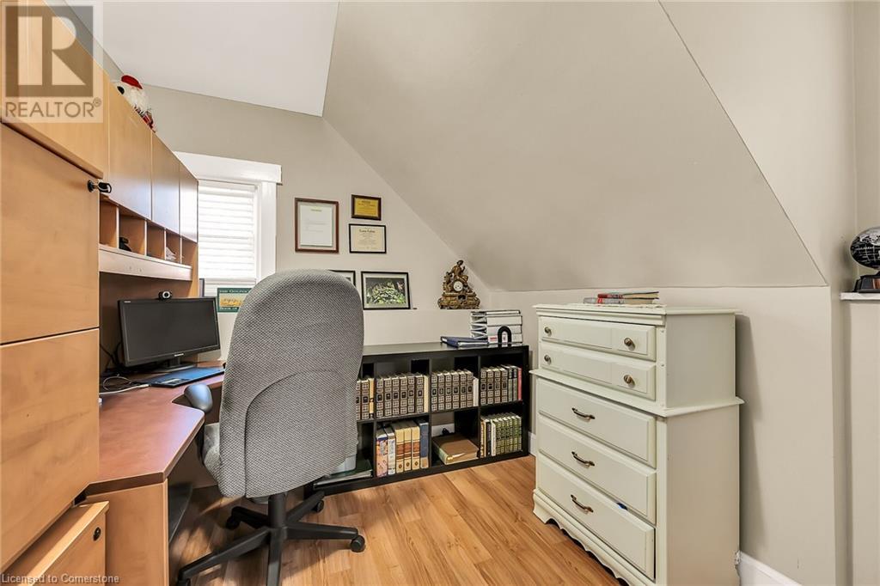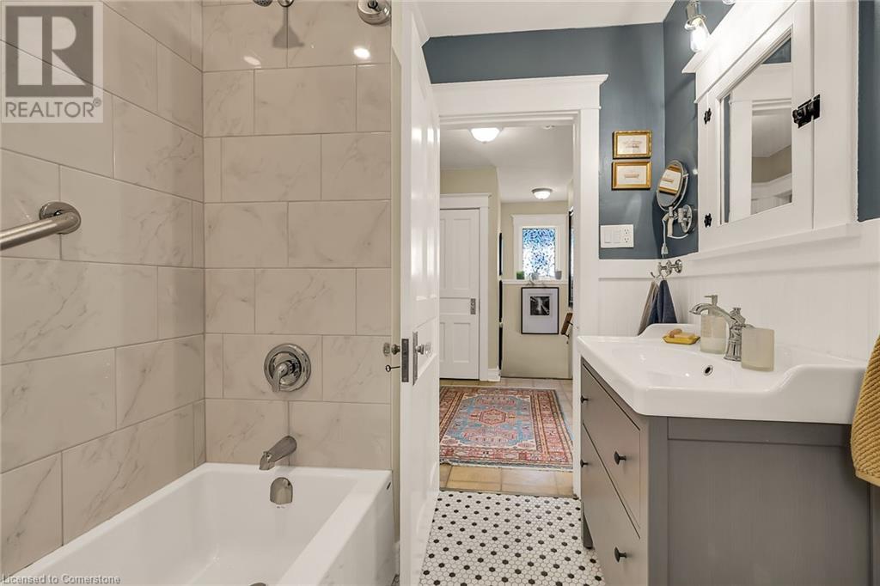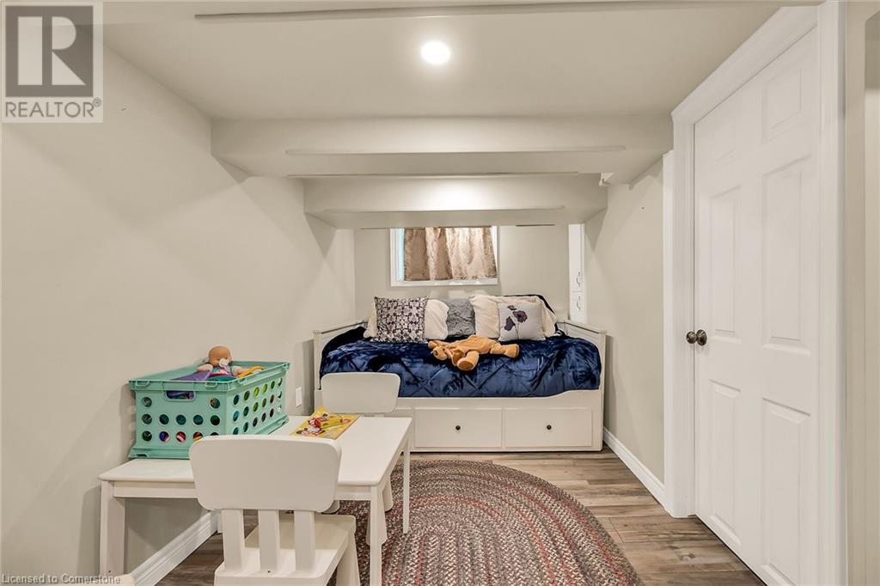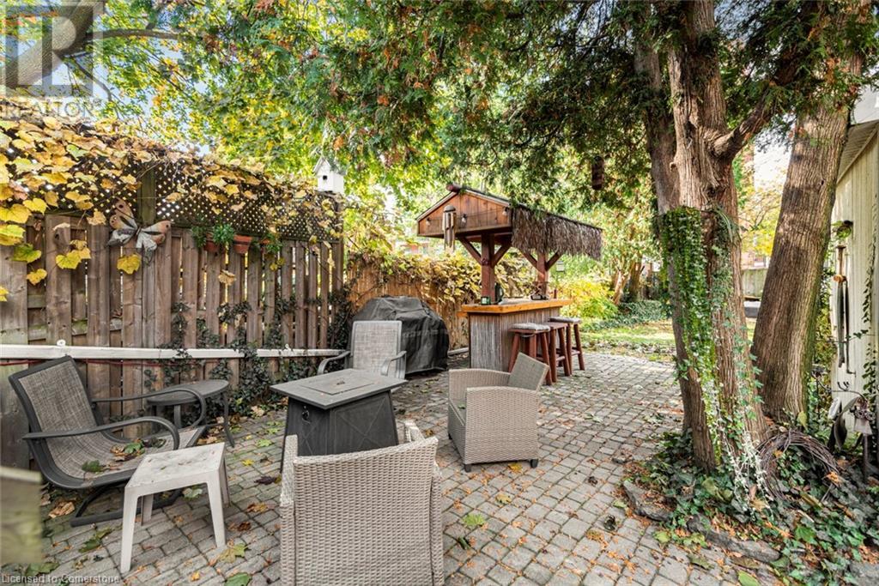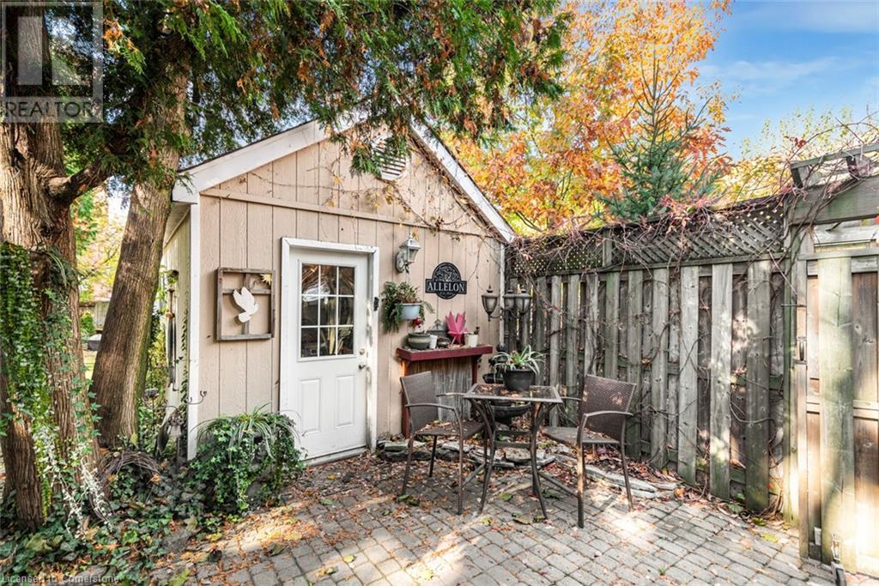3 Bedroom
2 Bathroom
1268 sqft
Central Air Conditioning
Forced Air
$749,000
Picture this - Sitting on your front porch taking in views of the City anytime you want. This lovely 3 bedroom, 2 full bath home is move in ready. Current owners have done a fantastic job of showcasing its character as well as making smart updates. Basement was recently fully finished with new furnace/AC, full bath and separate entrance. This home is great for a family or professional being close to schools, parks, main hospitals and the GO Station. These homes are strong and functional - come take a look and be amazed by all its wonderful features (id:59646)
Property Details
|
MLS® Number
|
40729507 |
|
Property Type
|
Single Family |
|
Neigbourhood
|
Eastmount |
|
Amenities Near By
|
Park, Place Of Worship, Public Transit |
|
Equipment Type
|
None |
|
Parking Space Total
|
2 |
|
Rental Equipment Type
|
None |
|
Structure
|
Workshop, Shed, Porch |
|
View Type
|
City View |
Building
|
Bathroom Total
|
2 |
|
Bedrooms Above Ground
|
3 |
|
Bedrooms Total
|
3 |
|
Appliances
|
Dryer, Freezer, Refrigerator, Stove, Washer |
|
Basement Development
|
Finished |
|
Basement Type
|
Full (finished) |
|
Construction Style Attachment
|
Detached |
|
Cooling Type
|
Central Air Conditioning |
|
Exterior Finish
|
Aluminum Siding, Brick |
|
Heating Type
|
Forced Air |
|
Stories Total
|
2 |
|
Size Interior
|
1268 Sqft |
|
Type
|
House |
|
Utility Water
|
Municipal Water |
Land
|
Acreage
|
No |
|
Land Amenities
|
Park, Place Of Worship, Public Transit |
|
Sewer
|
Municipal Sewage System |
|
Size Depth
|
150 Ft |
|
Size Frontage
|
30 Ft |
|
Size Total Text
|
Under 1/2 Acre |
|
Zoning Description
|
D |
Rooms
| Level |
Type |
Length |
Width |
Dimensions |
|
Second Level |
4pc Bathroom |
|
|
6'5'' x 7'4'' |
|
Second Level |
Bedroom |
|
|
10'4'' x 8'5'' |
|
Second Level |
Bedroom |
|
|
10'4'' x 11'4'' |
|
Second Level |
Primary Bedroom |
|
|
13'5'' x 10'1'' |
|
Basement |
Utility Room |
|
|
18'8'' x 8'6'' |
|
Basement |
Other |
|
|
8'0'' x 19'3'' |
|
Basement |
4pc Bathroom |
|
|
6'5'' x 7'4'' |
|
Basement |
Family Room |
|
|
21'5'' x 19'3'' |
|
Main Level |
Kitchen |
|
|
16'7'' x 9'0'' |
|
Main Level |
Dining Room |
|
|
12'11'' x 12'2'' |
|
Main Level |
Living Room |
|
|
14'8'' x 12'8'' |
|
Main Level |
Foyer |
|
|
10'5'' x 7'5'' |
https://www.realtor.ca/real-estate/28323837/18-cliff-avenue-hamilton


















