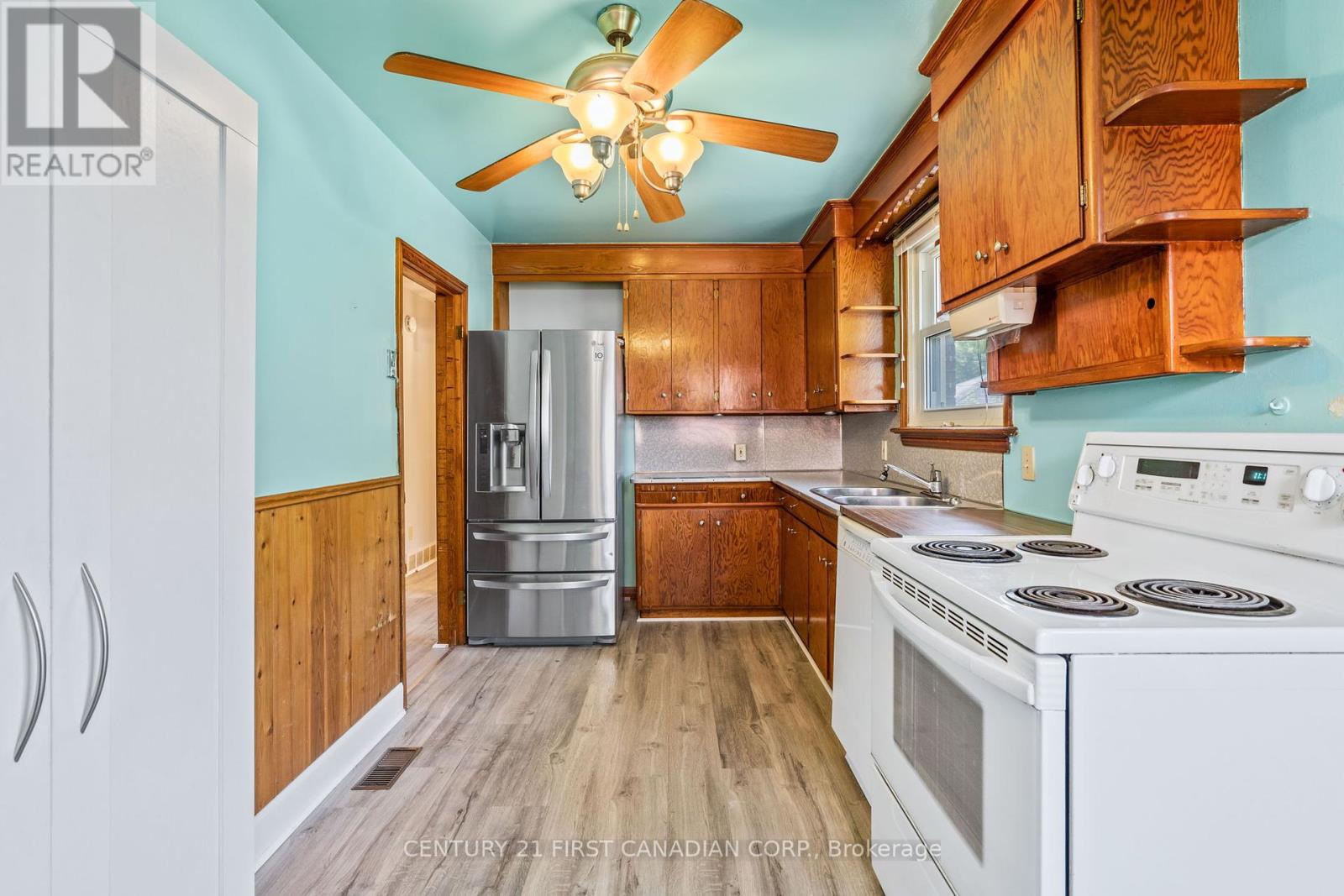3 Bedroom
1 Bathroom
Bungalow
Central Air Conditioning
Forced Air
$439,900
179 Clarke Rd, is located within walking distance to shopping, restaurants and public transit is just steps away, you don't even need to cross the street. With 2 Beds up and 1 Bed down and 1 bath this home has loads of potential. With the option for an In-law suite with separate entrance means you can share the expenses but not have to share your space. Large lot with mature trees, lots of parking for 4+cars, shed, metal roof with a transferable warranty (2014) furnace (2022) and A/C (2018). This bungalow is perfect for those trying to get into the market and features endless options. Don't miss out on your chance to make this your new home to come home to! (id:59646)
Property Details
|
MLS® Number
|
X9304245 |
|
Property Type
|
Single Family |
|
Community Name
|
East I |
|
Amenities Near By
|
Place Of Worship, Schools, Public Transit, Park |
|
Community Features
|
School Bus, Community Centre |
|
Equipment Type
|
Water Heater |
|
Parking Space Total
|
4 |
|
Rental Equipment Type
|
Water Heater |
|
Structure
|
Shed |
Building
|
Bathroom Total
|
1 |
|
Bedrooms Above Ground
|
2 |
|
Bedrooms Below Ground
|
1 |
|
Bedrooms Total
|
3 |
|
Appliances
|
Dishwasher, Dryer, Freezer, Refrigerator, Stove, Washer |
|
Architectural Style
|
Bungalow |
|
Basement Development
|
Partially Finished |
|
Basement Features
|
Separate Entrance |
|
Basement Type
|
N/a (partially Finished) |
|
Construction Style Attachment
|
Detached |
|
Cooling Type
|
Central Air Conditioning |
|
Exterior Finish
|
Brick, Aluminum Siding |
|
Foundation Type
|
Concrete |
|
Heating Fuel
|
Natural Gas |
|
Heating Type
|
Forced Air |
|
Stories Total
|
1 |
|
Type
|
House |
|
Utility Water
|
Municipal Water |
Parking
Land
|
Acreage
|
No |
|
Land Amenities
|
Place Of Worship, Schools, Public Transit, Park |
|
Sewer
|
Sanitary Sewer |
|
Size Depth
|
131 Ft |
|
Size Frontage
|
50 Ft |
|
Size Irregular
|
50 X 131 Ft |
|
Size Total Text
|
50 X 131 Ft|under 1/2 Acre |
|
Zoning Description
|
R1 |
Rooms
| Level |
Type |
Length |
Width |
Dimensions |
|
Lower Level |
Recreational, Games Room |
3.65 m |
7.31 m |
3.65 m x 7.31 m |
|
Main Level |
Kitchen |
2.43 m |
5.18 m |
2.43 m x 5.18 m |
|
Main Level |
Living Room |
5.98 m |
4.59 m |
5.98 m x 4.59 m |
|
Main Level |
Primary Bedroom |
3.32 m |
3.5 m |
3.32 m x 3.5 m |
|
Main Level |
Bedroom 2 |
2.54 m |
3.53 m |
2.54 m x 3.53 m |
https://www.realtor.ca/real-estate/27377572/179-clarke-road-s-london-east-i
































