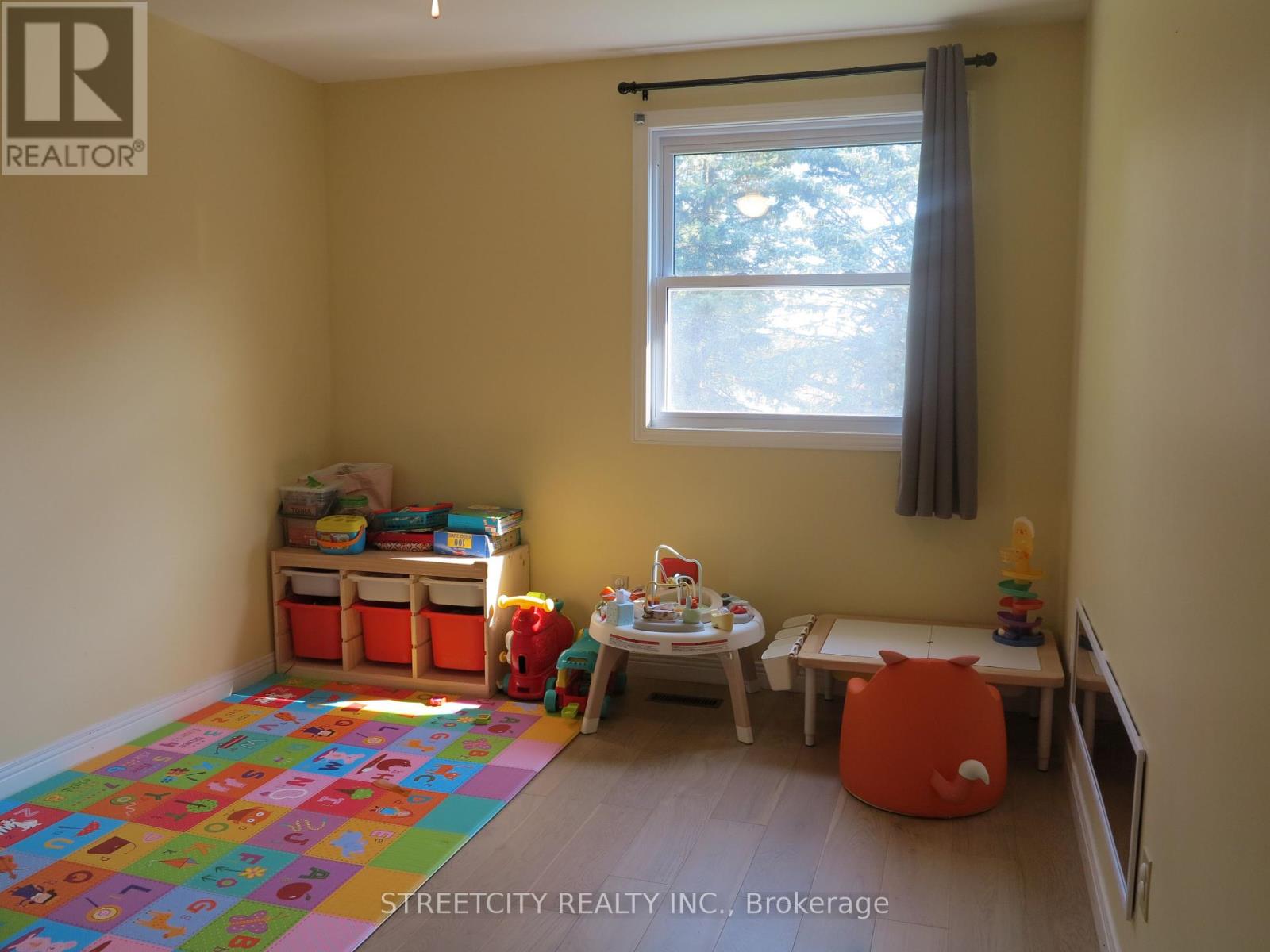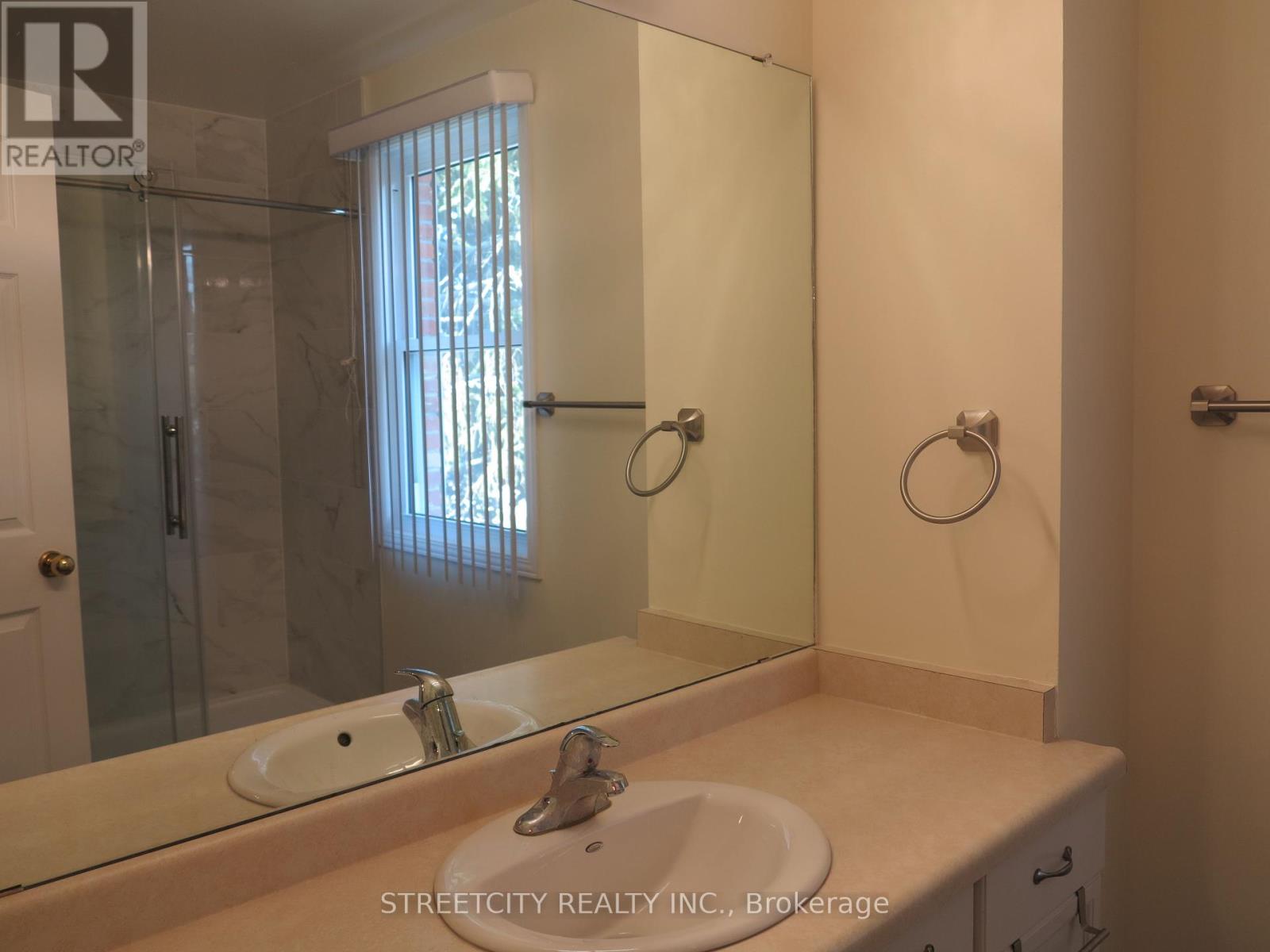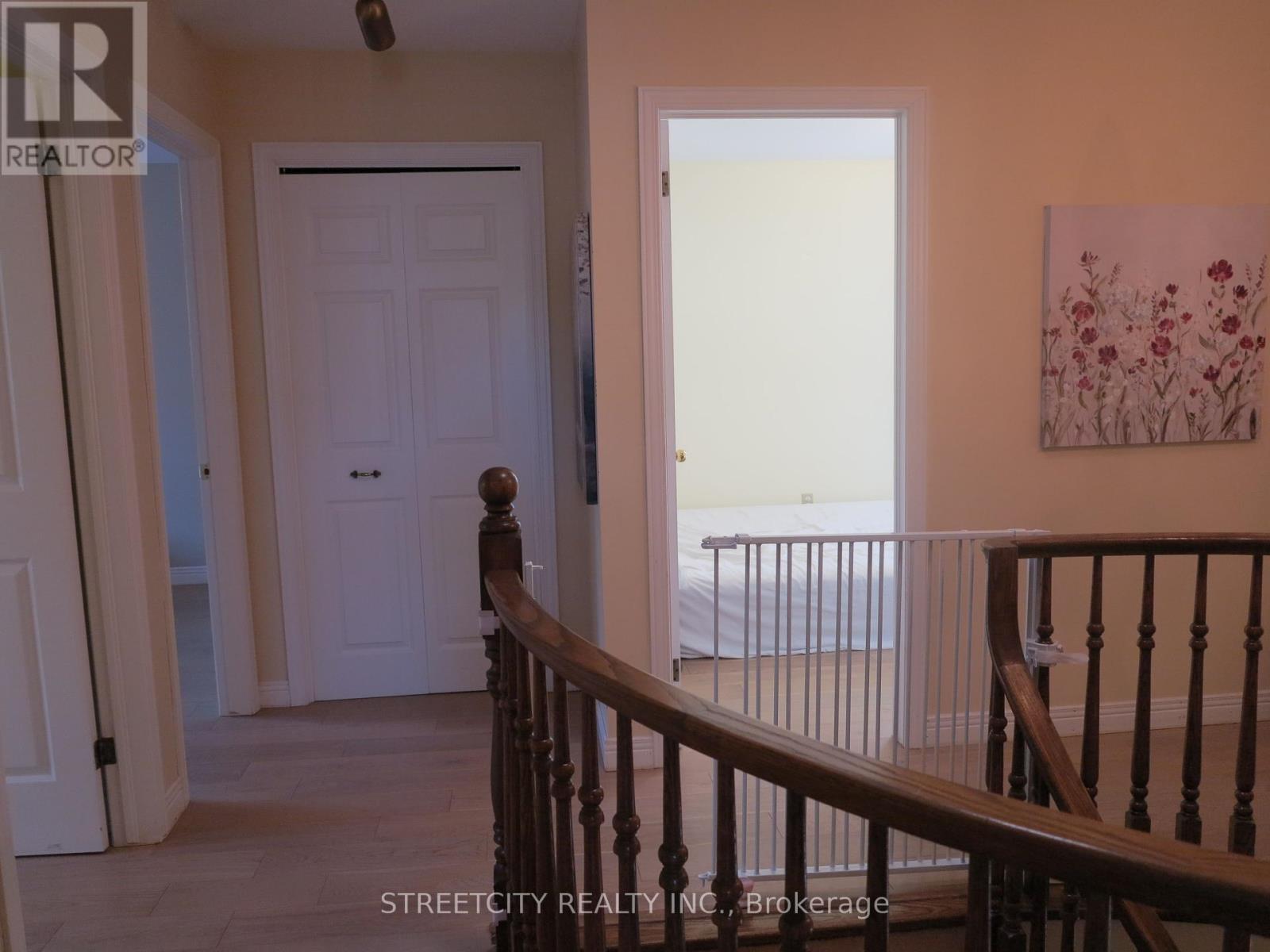5 Bedroom
4 Bathroom
Fireplace
Central Air Conditioning
Forced Air
$3,400 Monthly
Located in the North London area, within the Jack Chambers School District, this home offers convenient access to major bus routes, Masonville shopping center, Western University, University Hospital, and more. Situated on a 72-foot wide, tree-lined lot in a quiet court with 6-car driveway. The striking front elevation features two large 7-foot bay windows, flooding the interior with natural light. Inside, the open-concept kitchen and family room at the back of the house provide a lovely view of the deck and elevated yard. Each room is generously sized, perfect for accommodating larger furniture. The partially finished basement includes additional rooms and a full bath. Recently renovated throughout, this home is move-in ready. **** EXTRAS **** Please remove shoes when entering. Please turn off lights and lock doors when leaving. (id:59646)
Property Details
|
MLS® Number
|
X9351442 |
|
Property Type
|
Single Family |
|
Community Name
|
North B |
|
Amenities Near By
|
Public Transit, Schools |
|
Parking Space Total
|
6 |
Building
|
Bathroom Total
|
4 |
|
Bedrooms Above Ground
|
4 |
|
Bedrooms Below Ground
|
1 |
|
Bedrooms Total
|
5 |
|
Appliances
|
Dishwasher, Dryer, Refrigerator, Stove, Washer |
|
Basement Development
|
Partially Finished |
|
Basement Type
|
Full (partially Finished) |
|
Construction Style Attachment
|
Detached |
|
Cooling Type
|
Central Air Conditioning |
|
Exterior Finish
|
Brick, Vinyl Siding |
|
Fireplace Present
|
Yes |
|
Foundation Type
|
Concrete |
|
Half Bath Total
|
1 |
|
Heating Fuel
|
Natural Gas |
|
Heating Type
|
Forced Air |
|
Stories Total
|
2 |
|
Type
|
House |
|
Utility Water
|
Municipal Water |
Parking
Land
|
Acreage
|
No |
|
Land Amenities
|
Public Transit, Schools |
|
Sewer
|
Sanitary Sewer |
|
Size Total Text
|
Under 1/2 Acre |
Rooms
| Level |
Type |
Length |
Width |
Dimensions |
|
Second Level |
Primary Bedroom |
5.494 m |
3.63 m |
5.494 m x 3.63 m |
|
Second Level |
Bedroom 2 |
4.049 m |
3 m |
4.049 m x 3 m |
|
Second Level |
Bedroom 3 |
4.396 m |
3.25 m |
4.396 m x 3.25 m |
|
Second Level |
Bedroom 4 |
3.66 m |
3.054 m |
3.66 m x 3.054 m |
|
Main Level |
Kitchen |
6.25 m |
3.66 m |
6.25 m x 3.66 m |
|
Main Level |
Laundry Room |
2.49 m |
2.34 m |
2.49 m x 2.34 m |
|
Main Level |
Family Room |
5.49 m |
3.66 m |
5.49 m x 3.66 m |
|
Main Level |
Living Room |
5.77 m |
3.51 m |
5.77 m x 3.51 m |
|
Main Level |
Dining Room |
4.57 m |
3.51 m |
4.57 m x 3.51 m |
|
Main Level |
Den |
4.17 m |
3.2 m |
4.17 m x 3.2 m |
|
Main Level |
Foyer |
3.66 m |
2.82 m |
3.66 m x 2.82 m |
Utilities
|
Cable
|
Available |
|
Sewer
|
Installed |
https://www.realtor.ca/real-estate/27419460/1789-phillbrook-court-london-north-b

































