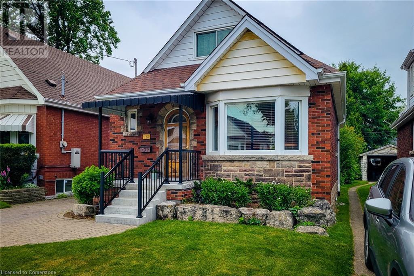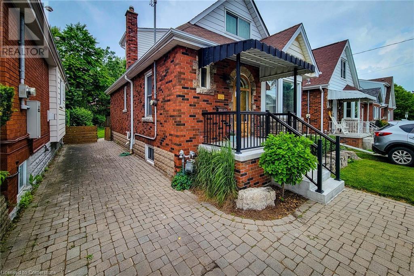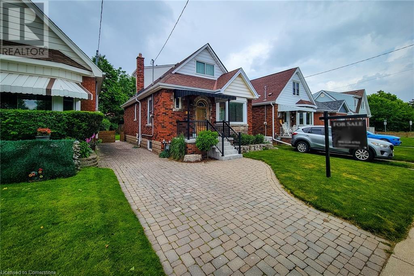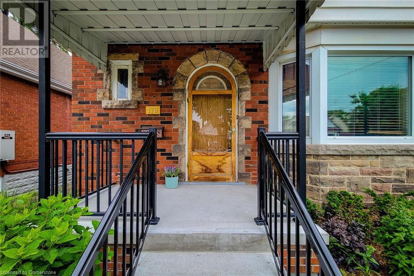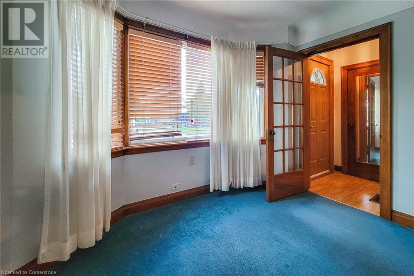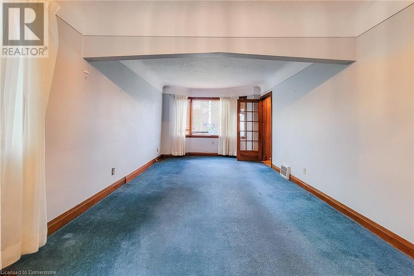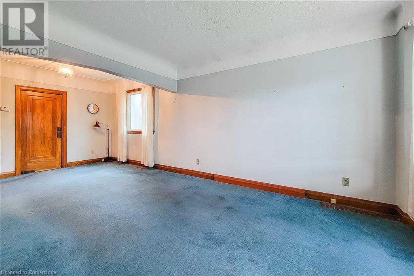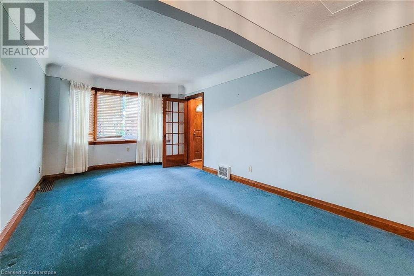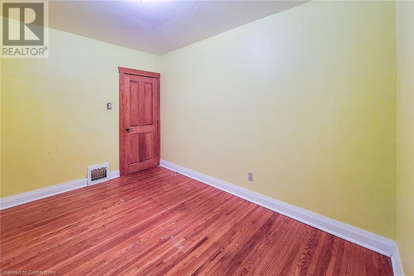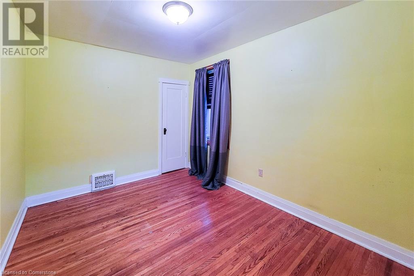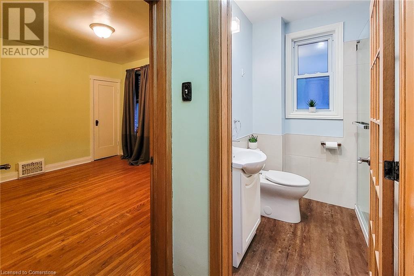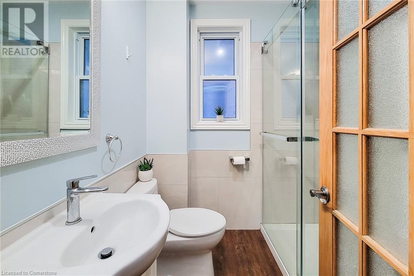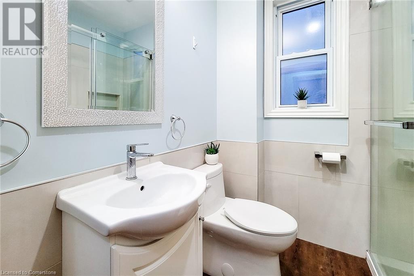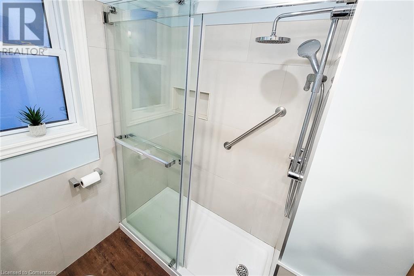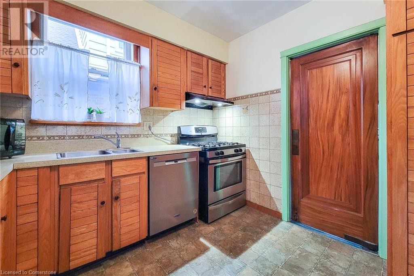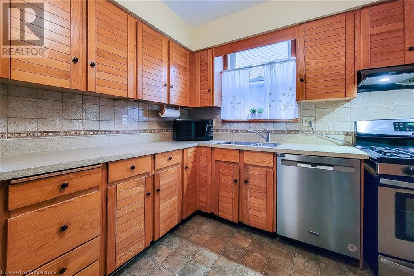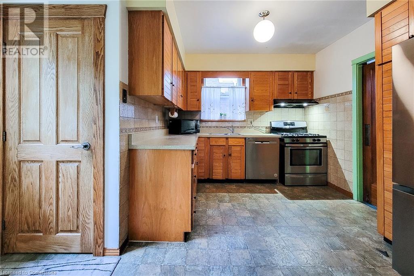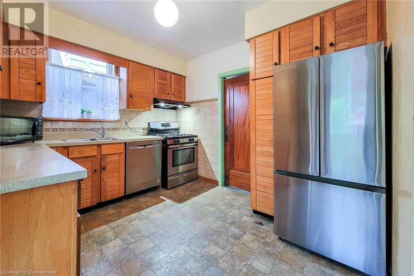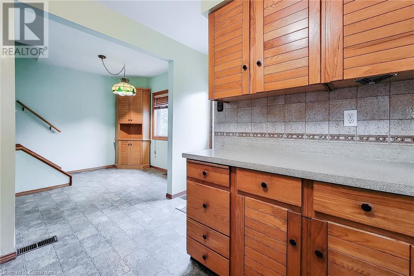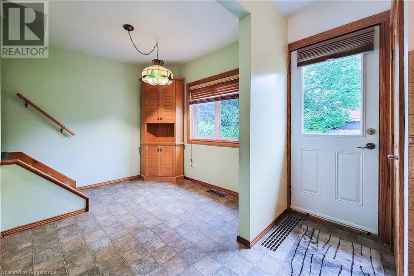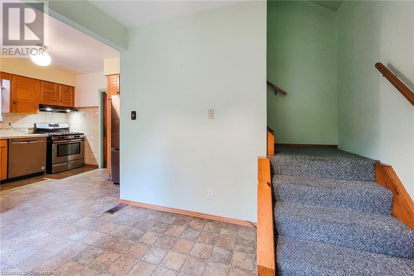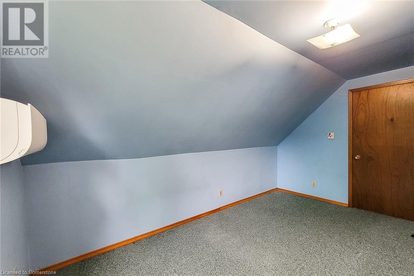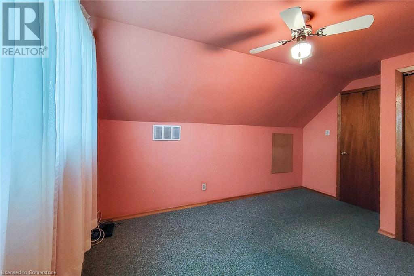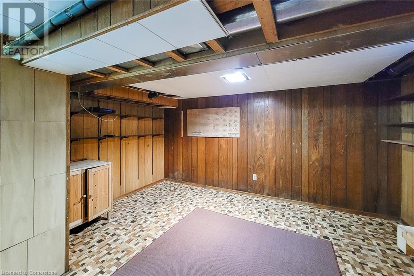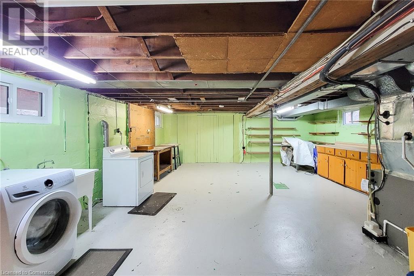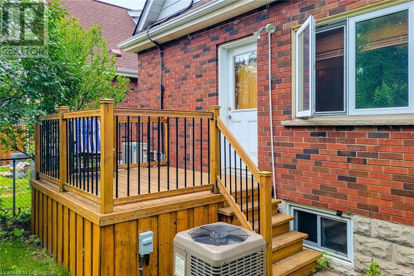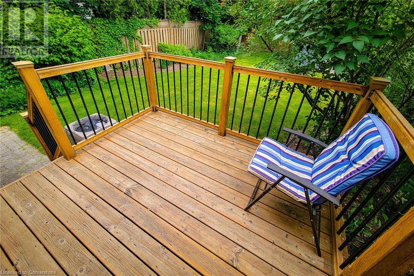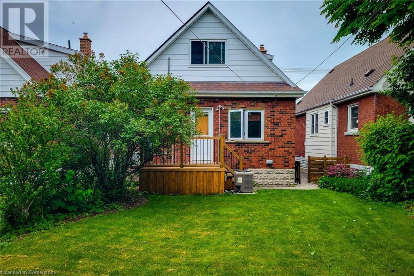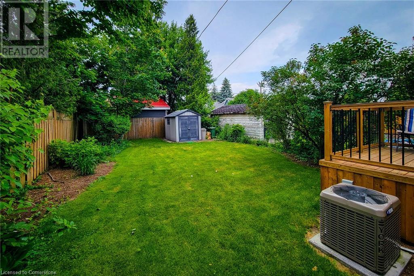3 Bedroom
2 Bathroom
2156 sqft
Central Air Conditioning, Wall Unit
$549,900
312 Wexford Ave S offers the perfect mix of vintage charm and practical living. This well-maintained home features 3 bedrooms, including a convenient main-floor bedroom ideal for guests, a home office, or those seeking one-level living. The bright and spacious eat-in kitchen is perfect for casual family meals, while the cozy living areas retain the character and warmth of a classic home. Step outside to enjoy a lovely, fully fenced backyard—perfect for summer BBQs, gardening, or simply unwinding at the end of the day. Nestled in a quiet, family-friendly neighbourhood with easy access to schools, parks, shopping, and transit, this home offers comfort, charm, and everyday convenience. (id:59646)
Property Details
|
MLS® Number
|
40739191 |
|
Property Type
|
Single Family |
|
Neigbourhood
|
Delta East |
|
Amenities Near By
|
Park, Place Of Worship, Playground, Public Transit |
|
Community Features
|
Quiet Area |
|
Features
|
Southern Exposure |
|
Parking Space Total
|
2 |
Building
|
Bathroom Total
|
2 |
|
Bedrooms Above Ground
|
3 |
|
Bedrooms Total
|
3 |
|
Appliances
|
Dishwasher, Dryer, Refrigerator, Stove, Washer |
|
Basement Development
|
Partially Finished |
|
Basement Type
|
Full (partially Finished) |
|
Construction Style Attachment
|
Detached |
|
Cooling Type
|
Central Air Conditioning, Wall Unit |
|
Exterior Finish
|
Aluminum Siding, Brick |
|
Half Bath Total
|
1 |
|
Heating Fuel
|
Electric, Natural Gas |
|
Stories Total
|
2 |
|
Size Interior
|
2156 Sqft |
|
Type
|
House |
|
Utility Water
|
Municipal Water |
Land
|
Access Type
|
Highway Access |
|
Acreage
|
No |
|
Land Amenities
|
Park, Place Of Worship, Playground, Public Transit |
|
Sewer
|
Municipal Sewage System |
|
Size Depth
|
106 Ft |
|
Size Frontage
|
32 Ft |
|
Size Total Text
|
Under 1/2 Acre |
|
Zoning Description
|
C |
Rooms
| Level |
Type |
Length |
Width |
Dimensions |
|
Second Level |
2pc Bathroom |
|
|
Measurements not available |
|
Second Level |
Bedroom |
|
|
14'2'' x 9'6'' |
|
Second Level |
Bedroom |
|
|
11'2'' x 13'8'' |
|
Main Level |
Eat In Kitchen |
|
|
20'7'' x 9'9'' |
|
Main Level |
3pc Bathroom |
|
|
Measurements not available |
|
Main Level |
Bedroom |
|
|
11'11'' x 9'3'' |
|
Main Level |
Living Room |
|
|
23'0'' x 11'0'' |
https://www.realtor.ca/real-estate/28450174/176-wexford-avenue-s-hamilton

