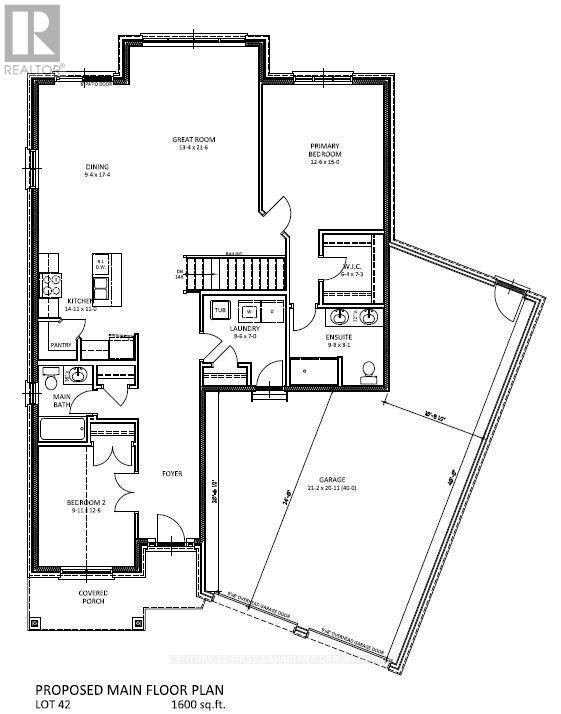4 Bedroom
3 Bathroom
1500 - 2000 sqft
Bungalow
Central Air Conditioning, Air Exchanger
Forced Air
$1,150,000
TO BE BUILT. This custom designed and built one floor by former Home Lottery Builder Vranic Homes encompasses all the features you want in your one floor: spacious, open concept, backing onto protected green space on a premium pie shaped lot. Tandem third garage for the workshop enthusiast! As a special incentive the basement will be completely finished to our standard specs; main floor has upgrades included in the price, including engineered hardwood flooring. There's still time to make alterations and choose your finishes! Visit the Vranic Model in Clear Skies! (id:59646)
Property Details
|
MLS® Number
|
X12166562 |
|
Property Type
|
Single Family |
|
Community Name
|
Ilderton |
|
Equipment Type
|
Water Heater |
|
Features
|
Flat Site, Dry, Sump Pump |
|
Parking Space Total
|
5 |
|
Rental Equipment Type
|
Water Heater |
Building
|
Bathroom Total
|
3 |
|
Bedrooms Above Ground
|
2 |
|
Bedrooms Below Ground
|
2 |
|
Bedrooms Total
|
4 |
|
Age
|
New Building |
|
Appliances
|
Garage Door Opener Remote(s) |
|
Architectural Style
|
Bungalow |
|
Basement Development
|
Partially Finished |
|
Basement Type
|
Full (partially Finished) |
|
Construction Style Attachment
|
Detached |
|
Cooling Type
|
Central Air Conditioning, Air Exchanger |
|
Exterior Finish
|
Brick, Vinyl Siding |
|
Foundation Type
|
Poured Concrete |
|
Heating Fuel
|
Natural Gas |
|
Heating Type
|
Forced Air |
|
Stories Total
|
1 |
|
Size Interior
|
1500 - 2000 Sqft |
|
Type
|
House |
|
Utility Water
|
Municipal Water |
Parking
Land
|
Acreage
|
No |
|
Sewer
|
Sanitary Sewer |
|
Size Depth
|
114 Ft ,7 In |
|
Size Frontage
|
37 Ft ,4 In |
|
Size Irregular
|
37.4 X 114.6 Ft |
|
Size Total Text
|
37.4 X 114.6 Ft|under 1/2 Acre |
Rooms
| Level |
Type |
Length |
Width |
Dimensions |
|
Main Level |
Great Room |
4 m |
6.5 m |
4 m x 6.5 m |
|
Main Level |
Dining Room |
2.8 m |
5.18 m |
2.8 m x 5.18 m |
|
Main Level |
Primary Bedroom |
3.84 m |
4.57 m |
3.84 m x 4.57 m |
|
Main Level |
Kitchen |
4.3 m |
3.35 m |
4.3 m x 3.35 m |
|
Main Level |
Bedroom 2 |
2.74 m |
3.81 m |
2.74 m x 3.81 m |
|
Main Level |
Laundry Room |
2.62 m |
2.13 m |
2.62 m x 2.13 m |
|
Main Level |
Recreational, Games Room |
3.84 m |
5.24 m |
3.84 m x 5.24 m |
|
Main Level |
Bedroom 3 |
3.47 m |
3 m |
3.47 m x 3 m |
Utilities
|
Cable
|
Available |
|
Sewer
|
Installed |
https://www.realtor.ca/real-estate/28352028/176-holloway-trail-middlesex-centre-ilderton-ilderton







