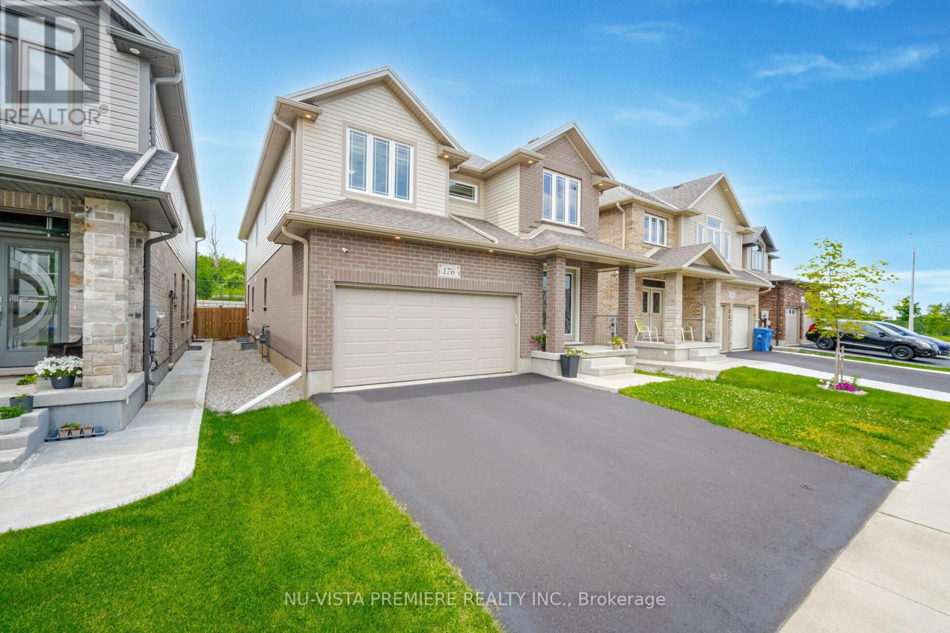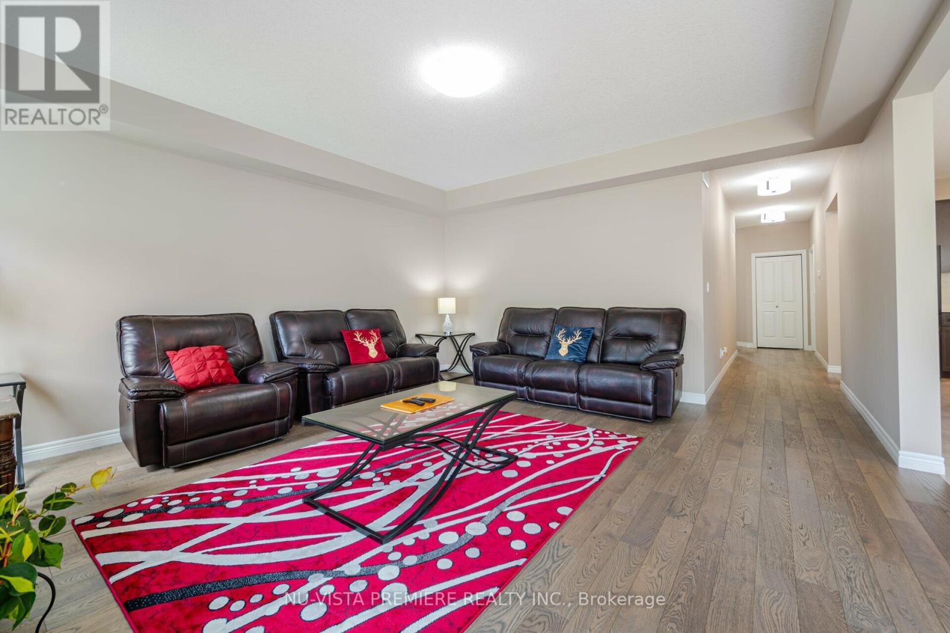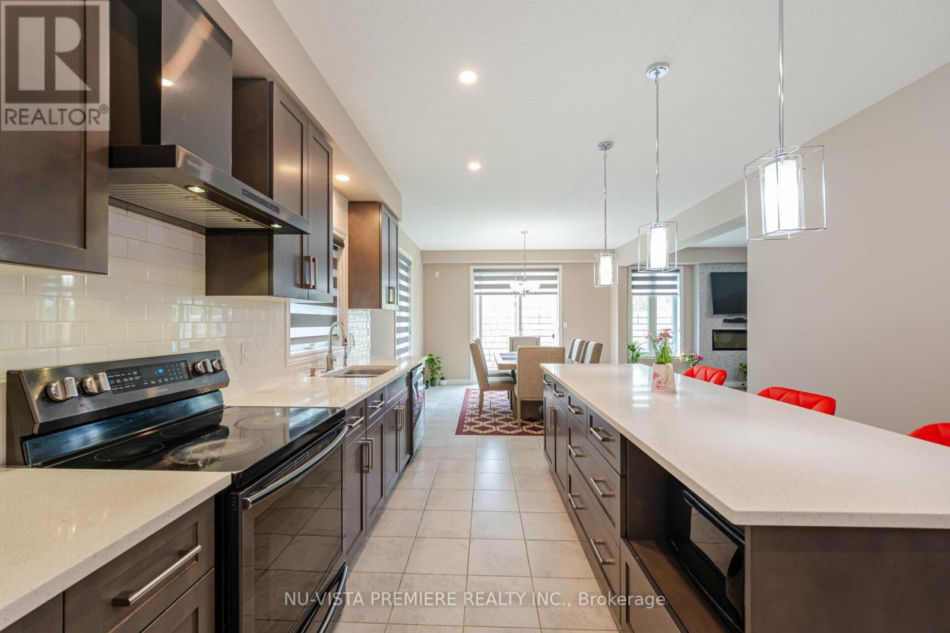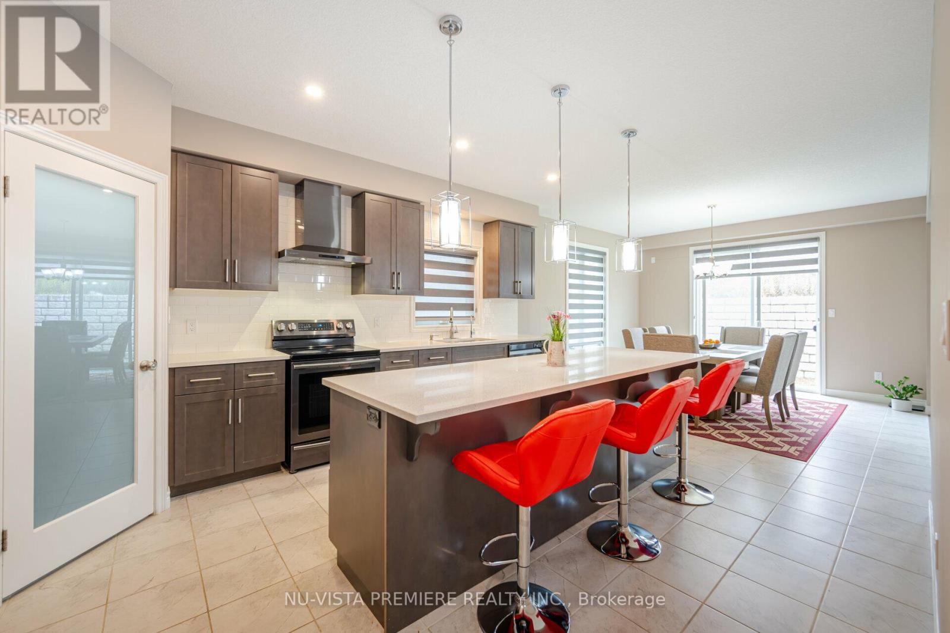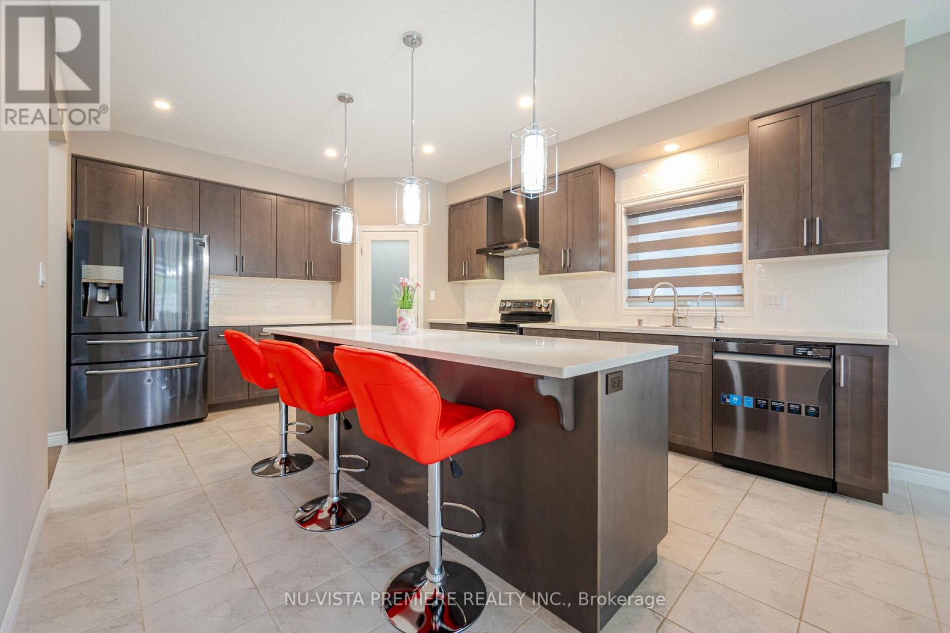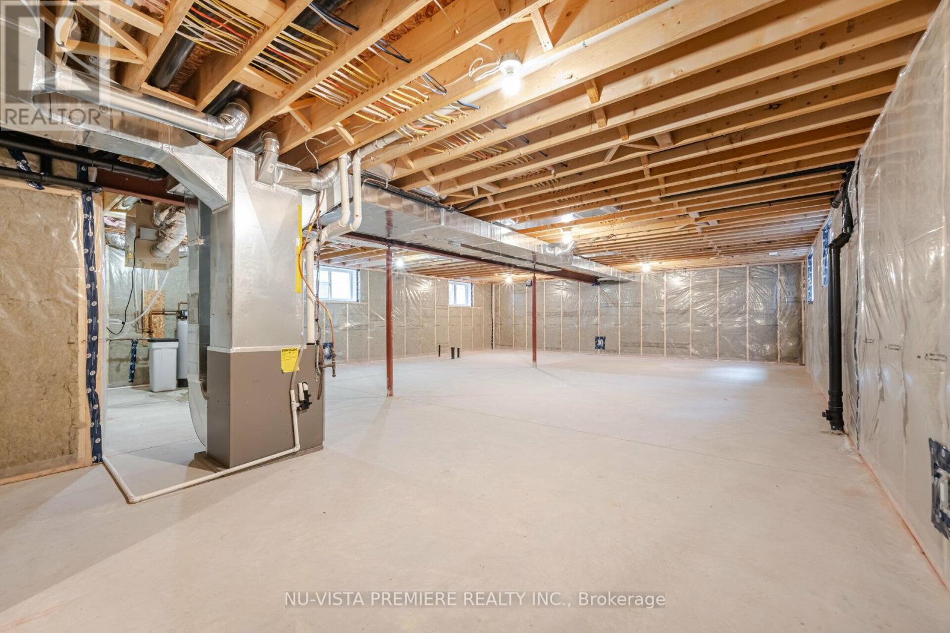5 Bedroom
5 Bathroom
Fireplace
Central Air Conditioning
Forced Air
$1,395,000
Welcome to 176 Dallan Drive in Guelph the perfect family home! This stunning property offers an ideal blend of space, comfort, and convenience. One standout feature is the main floor bedroom with its own 3-piece bathroom, making it perfect for multigenerational living or hosting guests. With a total of 5 bedrooms, this home provides ample space for everyone in the family. Enjoy the bright, open-concept living space filled with natural light, creating a warm and inviting atmosphere. The large kitchen boasts a pantry, and large island, providing plenty of storage and making meal preparation a breeze. Step outside to a lovely, fully-fenced backyard with no backyard neighbors, offering privacy and a great space for outdoor activities and relaxation. The double car garage adds to the convenience, providing ample parking and storage options. The basement is unfinished, presenting the perfect opportunity for a home gym or future development to suit your needs. Located close to amenities and good schools, this home is perfectly situated for a convenient lifestyle. Don't miss out on this incredible opportunity to make 176 Dallan Drive your family's new home. Contact us today to schedule a viewing! (id:59646)
Property Details
|
MLS® Number
|
X9248432 |
|
Property Type
|
Single Family |
|
Community Name
|
Guelph South |
|
Amenities Near By
|
Park, Place Of Worship, Schools |
|
Equipment Type
|
Water Heater |
|
Features
|
Ravine |
|
Parking Space Total
|
4 |
|
Rental Equipment Type
|
Water Heater |
Building
|
Bathroom Total
|
5 |
|
Bedrooms Above Ground
|
5 |
|
Bedrooms Total
|
5 |
|
Appliances
|
Dishwasher, Dryer, Refrigerator, Stove, Washer, Window Coverings |
|
Basement Development
|
Unfinished |
|
Basement Type
|
Full (unfinished) |
|
Construction Style Attachment
|
Detached |
|
Cooling Type
|
Central Air Conditioning |
|
Exterior Finish
|
Brick, Vinyl Siding |
|
Fireplace Present
|
Yes |
|
Foundation Type
|
Poured Concrete |
|
Half Bath Total
|
1 |
|
Heating Fuel
|
Natural Gas |
|
Heating Type
|
Forced Air |
|
Stories Total
|
2 |
|
Type
|
House |
|
Utility Water
|
Municipal Water |
Parking
Land
|
Acreage
|
No |
|
Land Amenities
|
Park, Place Of Worship, Schools |
|
Sewer
|
Sanitary Sewer |
|
Size Depth
|
105 Ft ,8 In |
|
Size Frontage
|
39 Ft ,4 In |
|
Size Irregular
|
39.37 X 105.71 Ft |
|
Size Total Text
|
39.37 X 105.71 Ft|under 1/2 Acre |
|
Zoning Description
|
R.1c |
Rooms
| Level |
Type |
Length |
Width |
Dimensions |
|
Second Level |
Bathroom |
1.8 m |
2.1 m |
1.8 m x 2.1 m |
|
Second Level |
Bathroom |
1.6 m |
1.5 m |
1.6 m x 1.5 m |
|
Second Level |
Primary Bedroom |
5.5 m |
4.6 m |
5.5 m x 4.6 m |
|
Second Level |
Bedroom 2 |
3.5 m |
3.6 m |
3.5 m x 3.6 m |
|
Second Level |
Bedroom 3 |
3.5 m |
3.9 m |
3.5 m x 3.9 m |
|
Second Level |
Bedroom 4 |
3.5 m |
4.4 m |
3.5 m x 4.4 m |
|
Main Level |
Family Room |
4.8 m |
5.1 m |
4.8 m x 5.1 m |
|
Main Level |
Dining Room |
3.7 m |
3.3 m |
3.7 m x 3.3 m |
|
Main Level |
Kitchen |
3.7 m |
4.8 m |
3.7 m x 4.8 m |
|
Main Level |
Bedroom |
3.5 m |
3.2 m |
3.5 m x 3.2 m |
|
Main Level |
Bathroom |
1.2 m |
1.3 m |
1.2 m x 1.3 m |
|
Main Level |
Bathroom |
1.3 m |
1.4 m |
1.3 m x 1.4 m |
Utilities
https://www.realtor.ca/real-estate/27275624/176-dallan-drive-guelph-guelph-south-guelph-south



